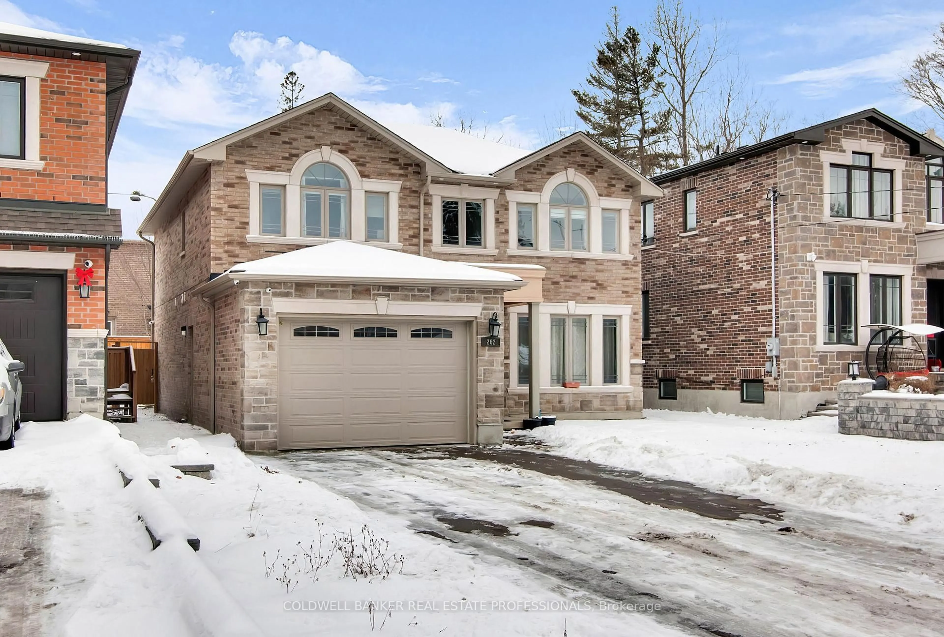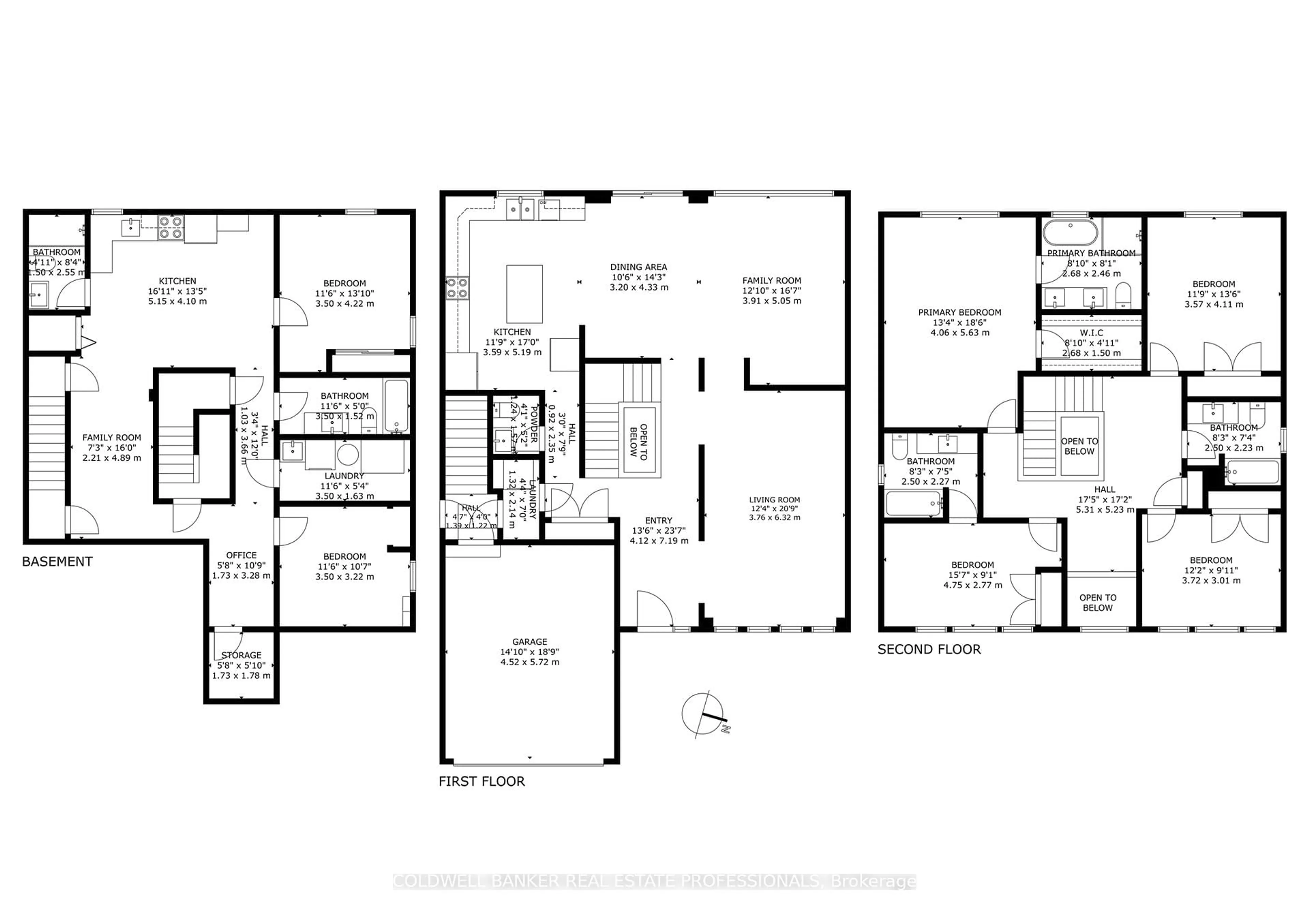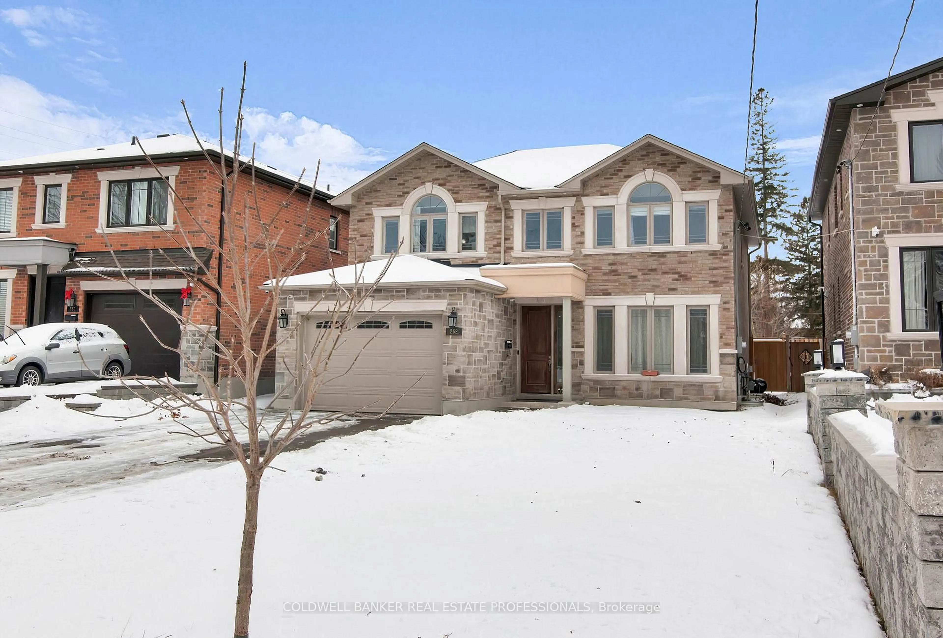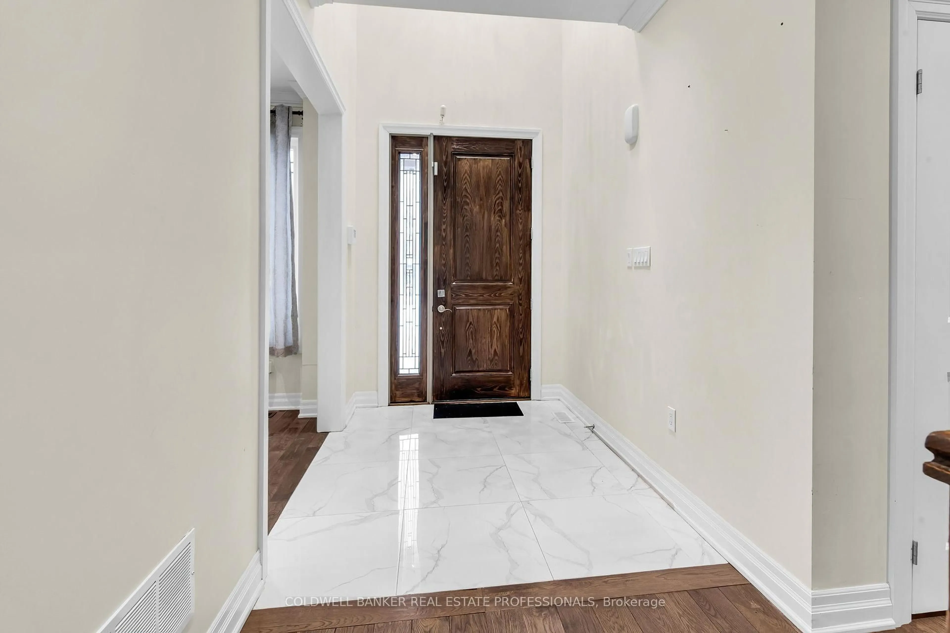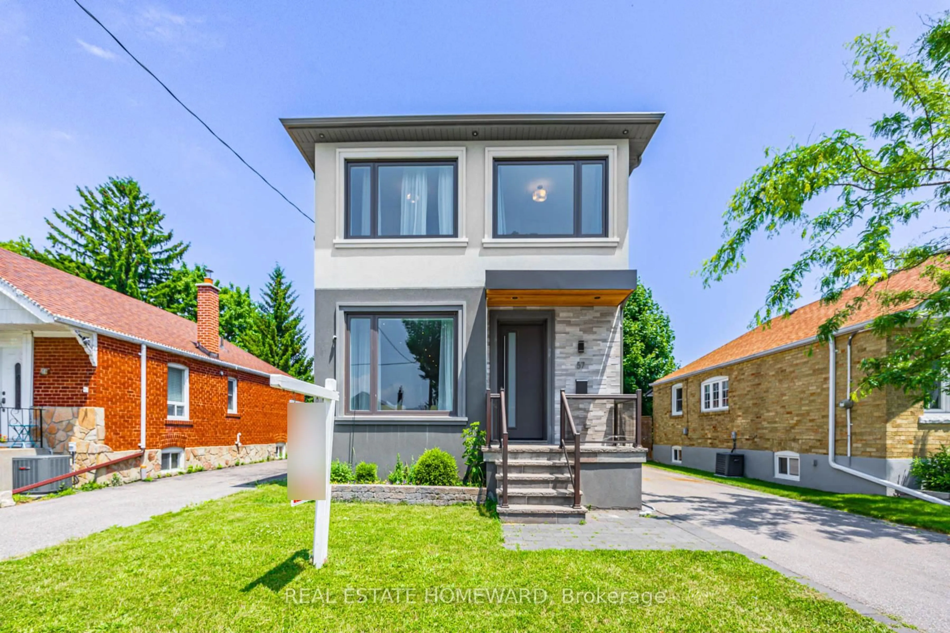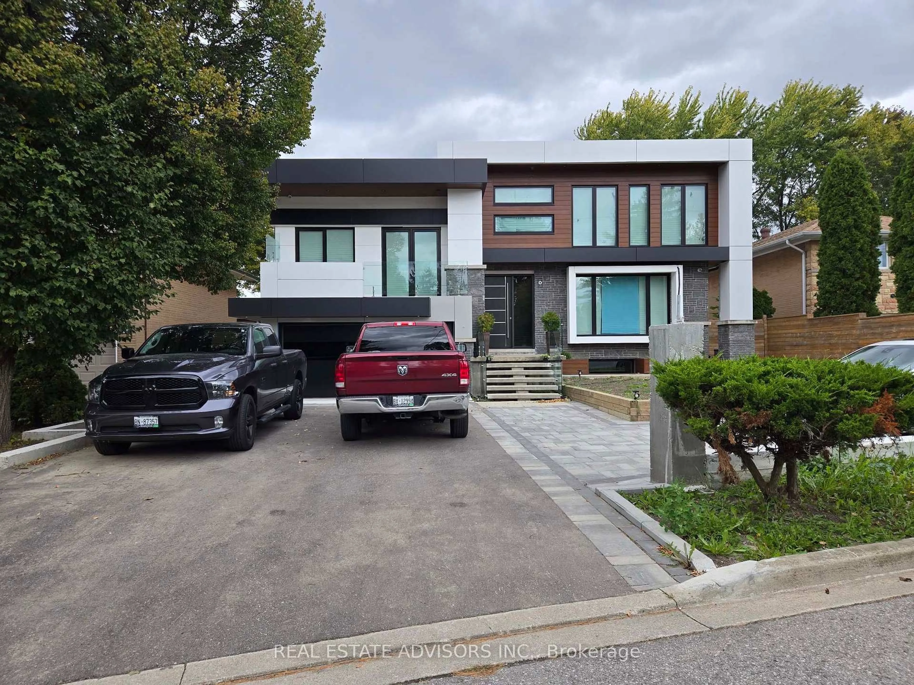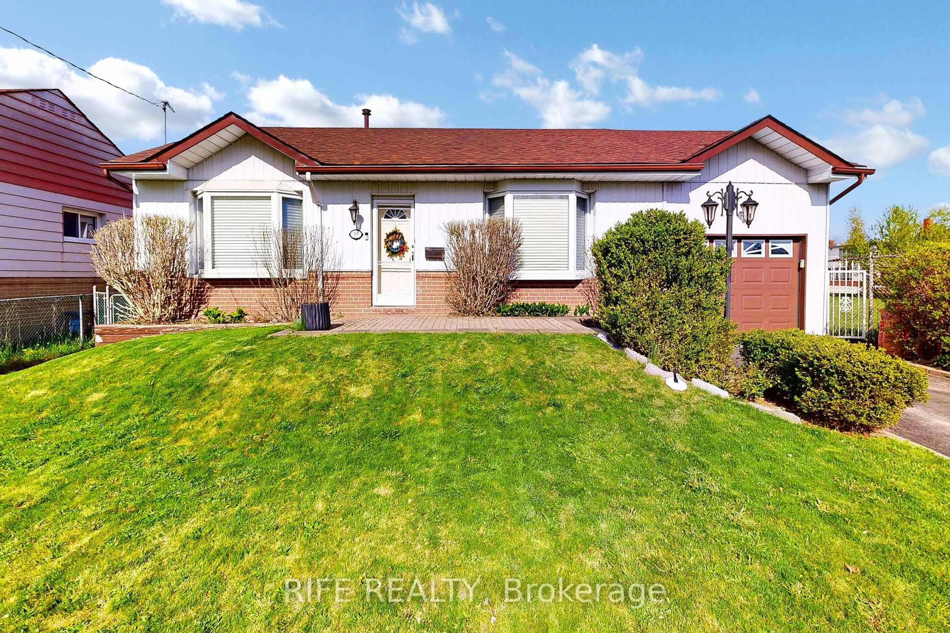262 Beechgrove Dr, Toronto, Ontario M1E 4A1
Contact us about this property
Highlights
Estimated ValueThis is the price Wahi expects this property to sell for.
The calculation is powered by our Instant Home Value Estimate, which uses current market and property price trends to estimate your home’s value with a 90% accuracy rate.Not available
Price/Sqft$586/sqft
Est. Mortgage$6,871/mo
Tax Amount (2024)$7,246/yr
Days On Market40 days
Total Days On MarketWahi shows you the total number of days a property has been on market, including days it's been off market then re-listed, as long as it's within 30 days of being off market.77 days
Description
New Price: $50K reduction!!Priced to Sell. Motivated Sellers. A Custom built detached house built in 2018. 4+2 beds, 6 washrooms, 2 kitchens, 2 separate laundries, LEGAL basement apartment = source of great rental income. Lot size: 45 *133 sqft. steps to TTC bus stop, Total: 7 cars parking, additional 3 parking can be built. Approx 3,900 sqft of combined living space, floor plan is in the picture. Welcome to 262 Beechgrove Drive, an elegant custom built detached home nestled in the heart of Scarborough's desirable West Hill neighborhood. From the moment you step inside, you are greeted by the soaring 9 feet ceilings on the main flr, smooth ceilings extended throughout the home, complemented by elegant crown moldings and pot lights that enhance the warm and inviting atmosphere. The heart of this home is it's custom design kitchen, where highend cabinetry provides both beauty & functionality. Premium hardwood flooring extends across the main & 2nd floors, adding a timeless touch of sophistication in every room. Washrooms are built with high end & elegant materials. Thoughfully designed for luxory, comfort & practicality, this home offers generous living spaces perfect for entertaining and everyday family life. Experience the perfect balance of space, style, and convenience at 262 Beechgrove Drive where a home designed to exceed your expectations. At present: Upstairs tenants are paying monthly: $3,900 rent plus 70% utility bills, and, basement tenants are paying $2,300 monthly rent. Buyer(s) can get fully Vacant possession or absorb any existing tenants as per buyer's choice.
Property Details
Interior
Features
Exterior
Features
Parking
Garage spaces 1.5
Garage type Attached
Other parking spaces 6
Total parking spaces 7
Property History
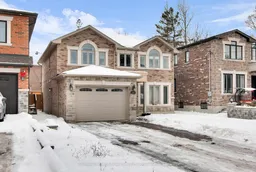 50
50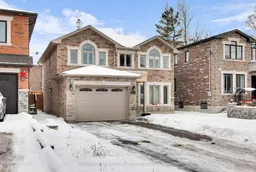
Get up to 1% cashback when you buy your dream home with Wahi Cashback

A new way to buy a home that puts cash back in your pocket.
- Our in-house Realtors do more deals and bring that negotiating power into your corner
- We leverage technology to get you more insights, move faster and simplify the process
- Our digital business model means we pass the savings onto you, with up to 1% cashback on the purchase of your home
