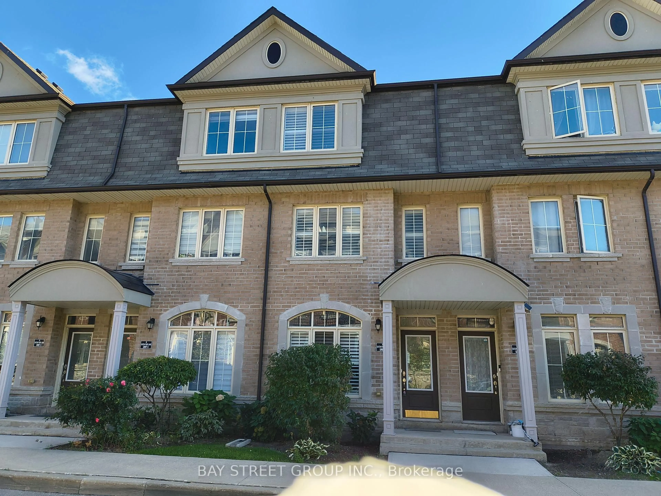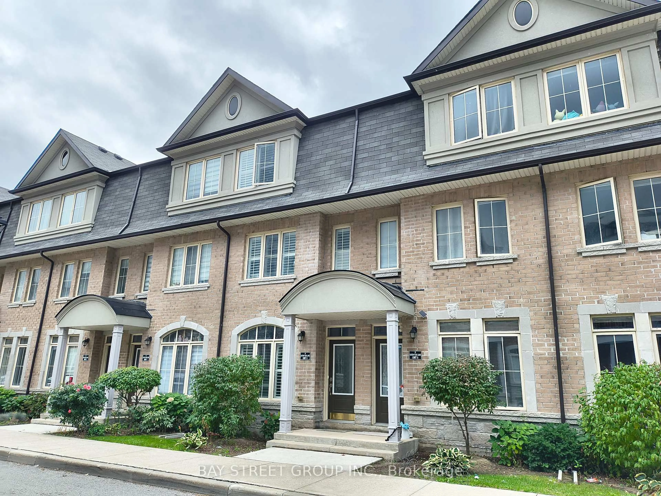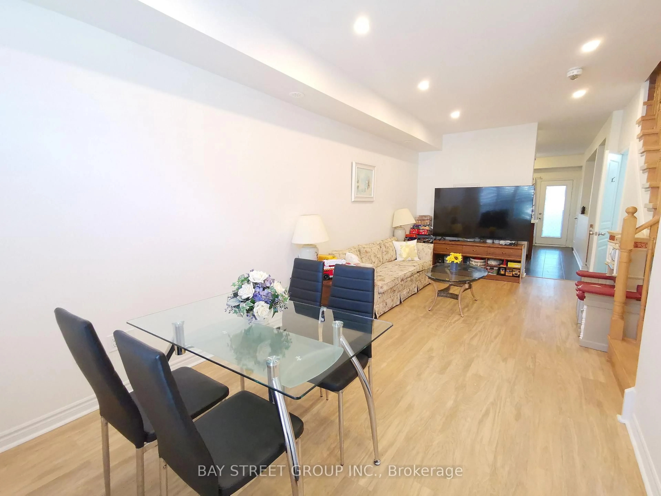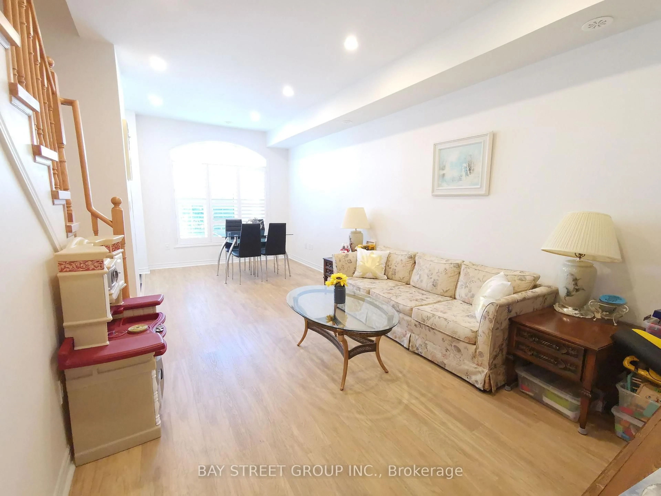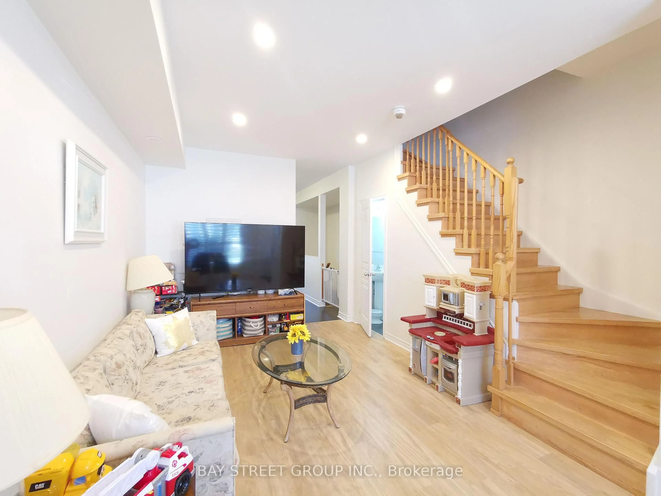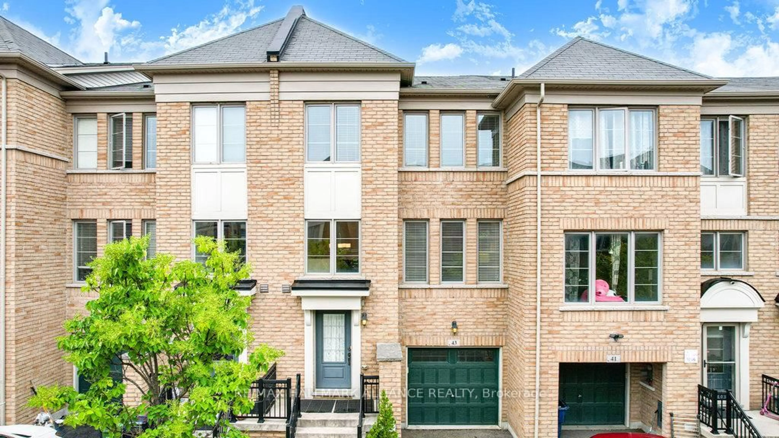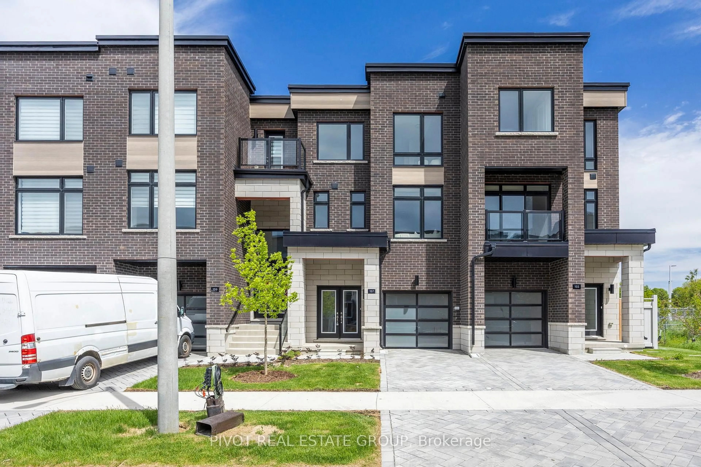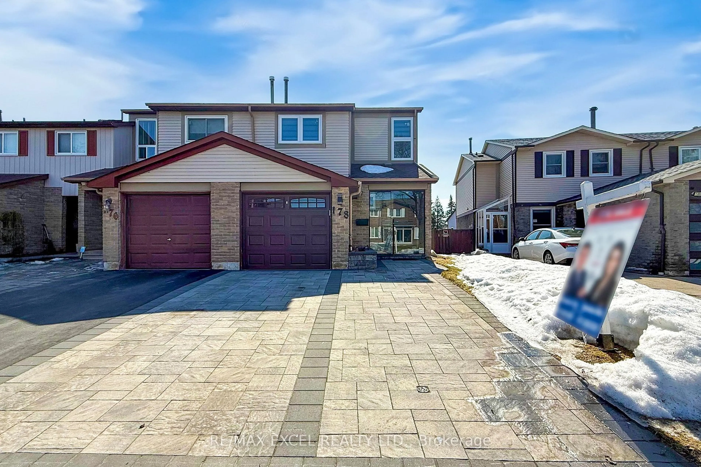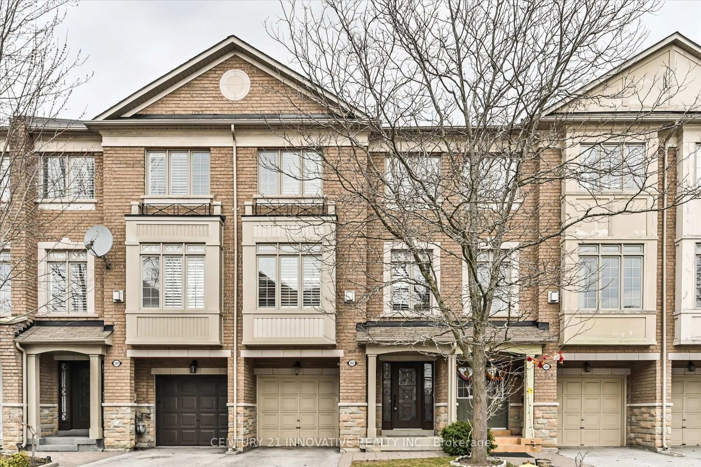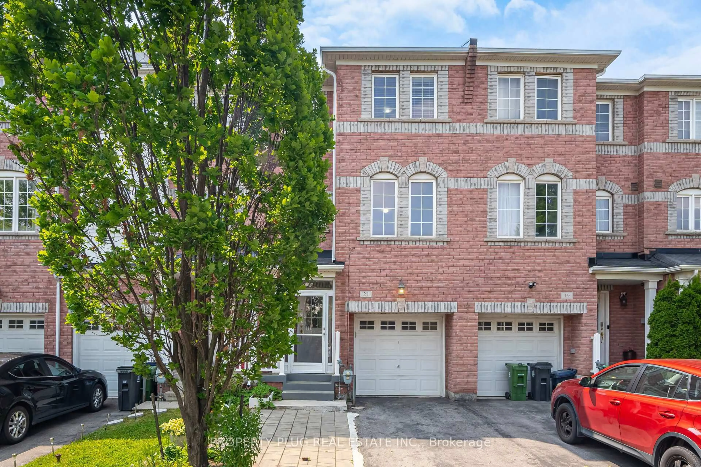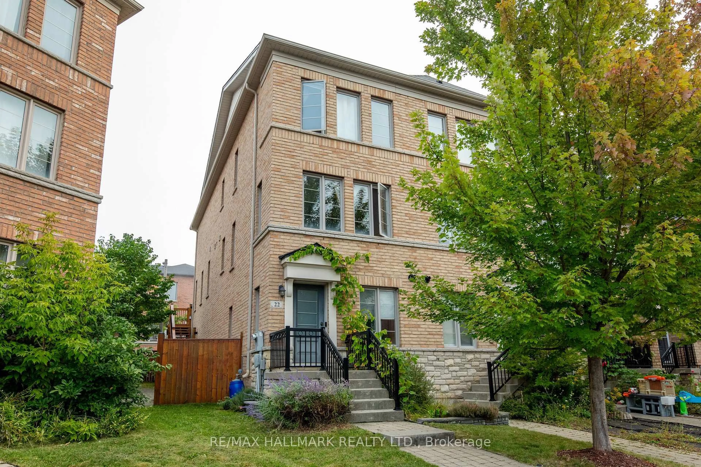5 Eaton Park Lane #5, Toronto, Ontario M1W 0A5
Contact us about this property
Highlights
Estimated valueThis is the price Wahi expects this property to sell for.
The calculation is powered by our Instant Home Value Estimate, which uses current market and property price trends to estimate your home’s value with a 90% accuracy rate.Not available
Price/Sqft$574/sqft
Monthly cost
Open Calculator

Curious about what homes are selling for in this area?
Get a report on comparable homes with helpful insights and trends.
+1
Properties sold*
$1.1M
Median sold price*
*Based on last 30 days
Description
High Demand Convenient Location! Bright and Spacious 1845 Sqft Freehold Townhouse. 9' Feet Ceiling On Main Floor. South Exposure W/Ton of Sunlight. Kitchen W/O to Private Deck. Newer Hardwood Staircases(2023). Newer Laminiate Floor Throughout Living/Dining/Bedrooms/Hallway. Pot Lights In The Living&Dinning Room. Split 4 Bedrooms Layout for Privacy. All 4 Bedrooms With Large Windows. 4th Bedroom W/O Balcony With Beautiful Views. Three Full Baths. Custom California Shutters. Lots Storage Space. Basement Separate Entrance. Direct Access to Parking Lot. Rare Found 2 Parking Spots(Tandem)! Close to Supermarket, TTC Bus, Highway 401/404, Bridlewood Mall, Restaurants, Shops, Schools, Library, Banks, And Other Amenities. A Must See!
Property Details
Interior
Features
Main Floor
Dining
5.2 x 3.7Laminate / Open Concept / Combined W/Living
Kitchen
3.3 x 2.9Granite Counter / Backsplash / W/O To Deck
Living
5.2 x 3.7Laminate / Open Concept / Combined W/Dining
Exterior
Features
Parking
Garage spaces 2
Garage type Other
Other parking spaces 0
Total parking spaces 2
Property History
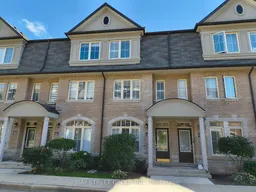 37
37