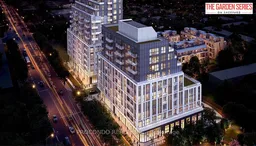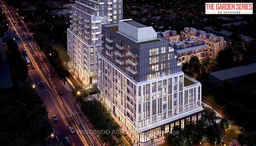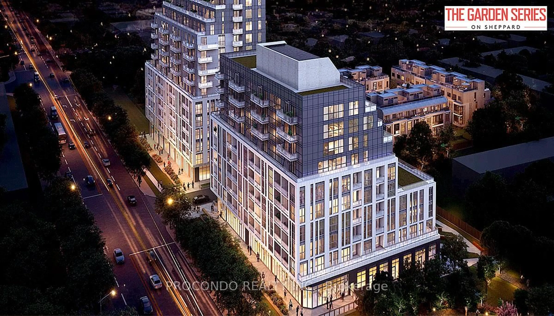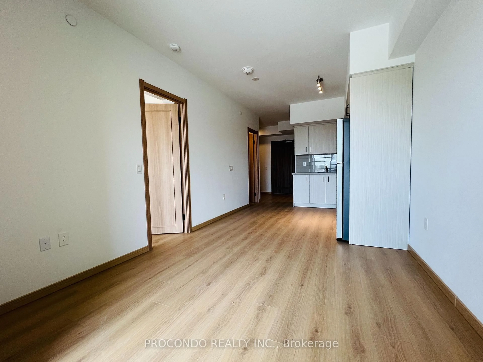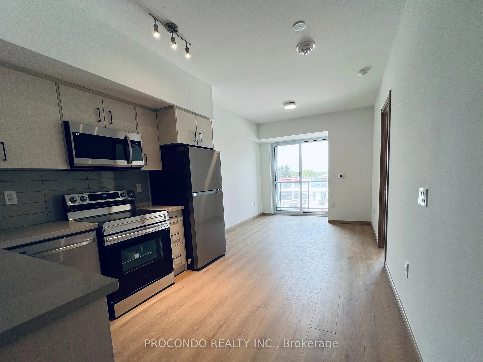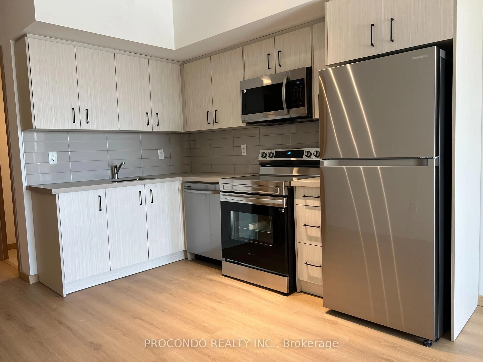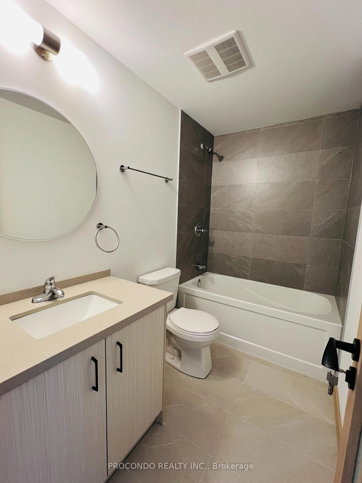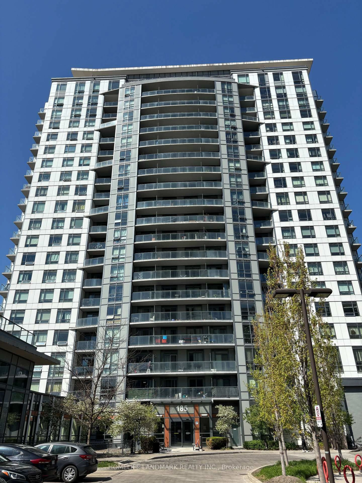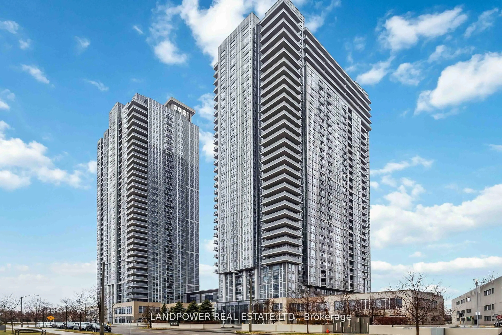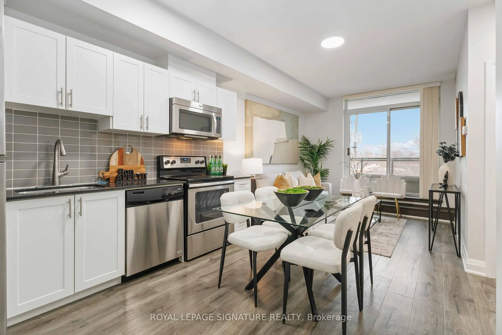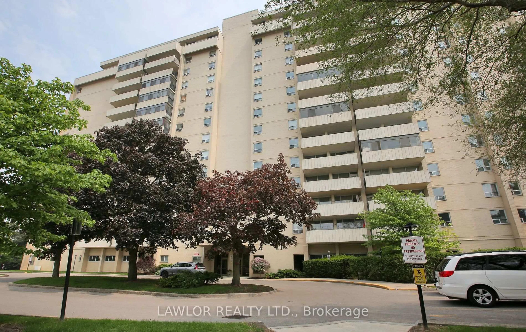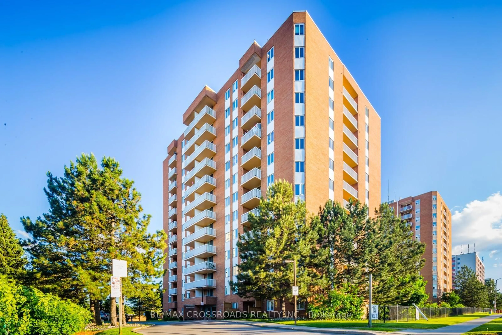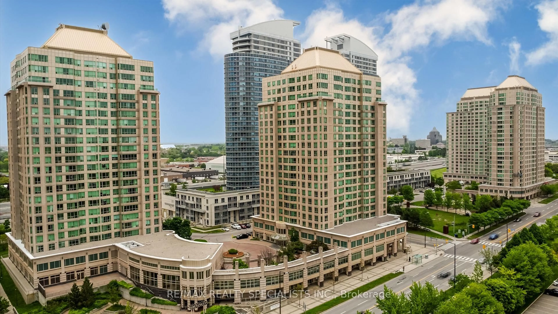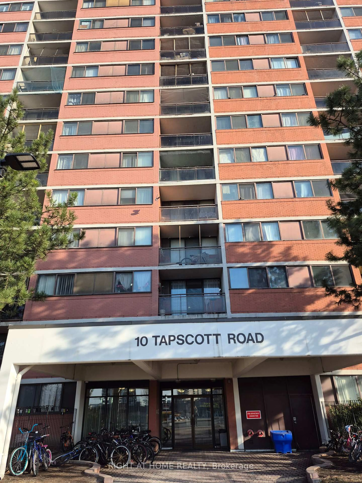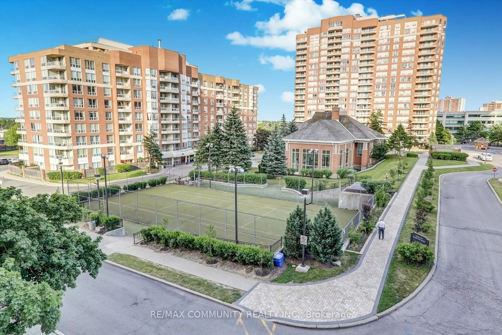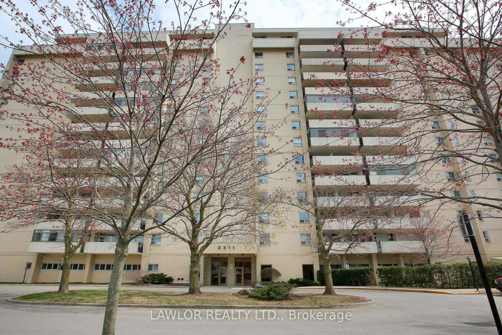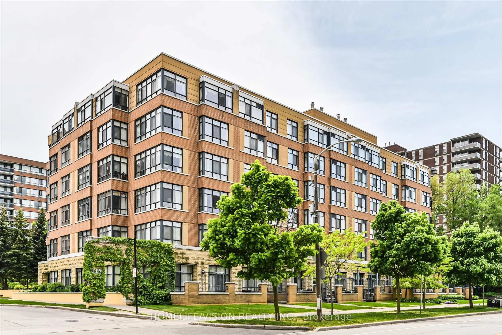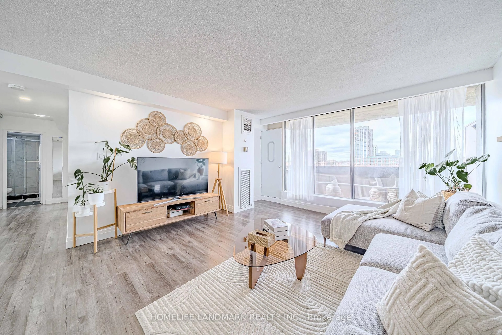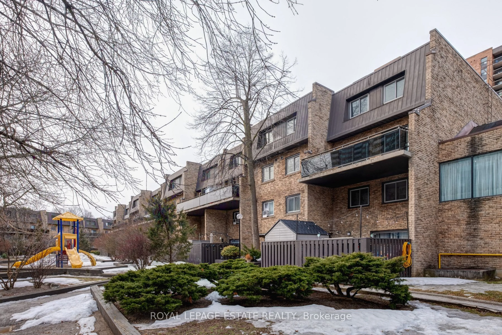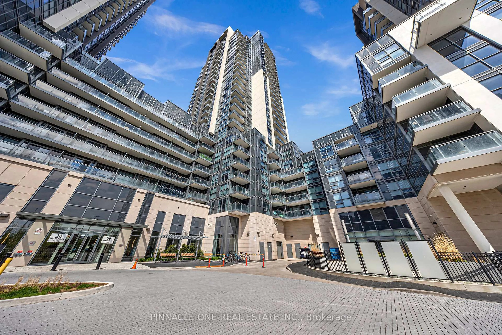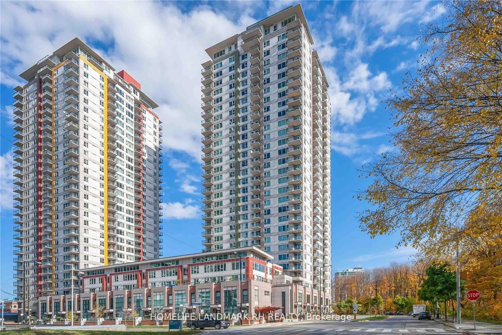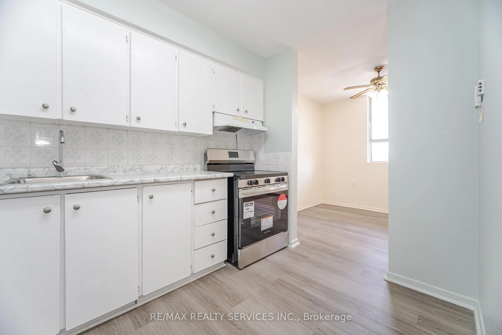3421 Sheppard Ave #A311, Toronto, Ontario M1T 3K5
Contact us about this property
Highlights
Estimated valueThis is the price Wahi expects this property to sell for.
The calculation is powered by our Instant Home Value Estimate, which uses current market and property price trends to estimate your home’s value with a 90% accuracy rate.Not available
Price/Sqft$774/sqft
Monthly cost
Open Calculator

Curious about what homes are selling for in this area?
Get a report on comparable homes with helpful insights and trends.
+8
Properties sold*
$693K
Median sold price*
*Based on last 30 days
Description
Must see, brand new, never live in!! Experience luxury living in this stunning 1 bedroom plus den, 2 bathrooms condo. Perfectly situated in a desirable neighbourhood, this sleek and modern residence offers unparalleled comfort and sophistication. transportation, medical clinic, and Physio at the doorstep. The Spacious Den Provides a Versatile Space That Can be Used as a Home Office or Second Sleeping Area. The Primary Bedroom is Generously Sized, Complete with a Walk-in Closet and a Luxurious 4-Piece Ensuite Bathroom. The Gourmet Kitchen Showcases Stainless Steel Appliances, Sleek Stone Countertops, and Ample Storage Ideal for Cooking and Entertaining. Step Out onto the Large North-Facing Balcony and Take in the Breathtaking City Views, Perfect for Relaxing After a Long Day. Conveniently located, this Condo Offers Easy Access to Major Highways (Hwy 401, 404, and DVP) for Seamless Commuting. The building provides a range of luxurious amenities, including 24/7 concierge service and a state-of-the-art fitness center. Don't miss this incredible opportunity to rent a luxurious 1+1 condo in one of the city's most desirable neighbourhoods. **EXTRAS** Stainless Steel Stove, Fridge, B/I Dishwasher, Microwave, Washer, Dryer, All Existing Light Fixtures, Window Coverings Will Be Installed Soon.
Property Details
Interior
Features
Exterior
Features
Condo Details
Inclusions
Property History
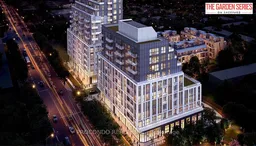 8
8