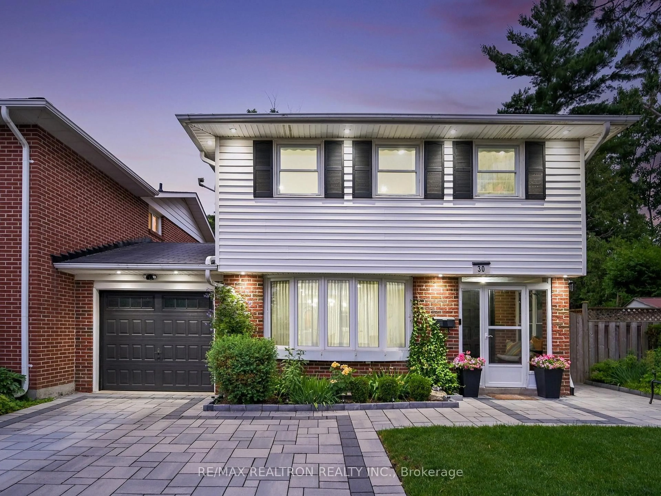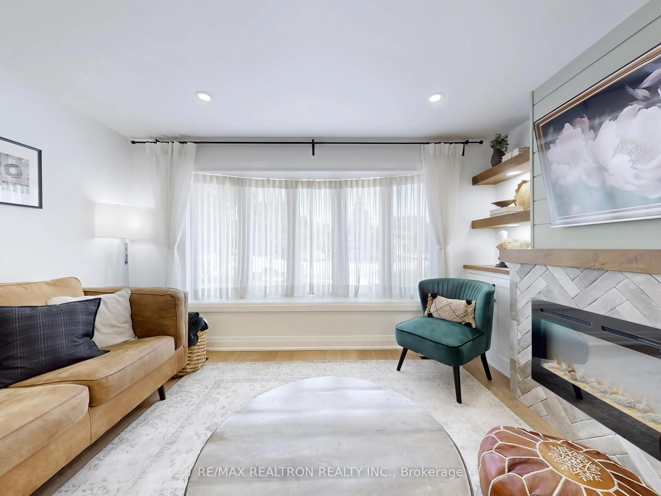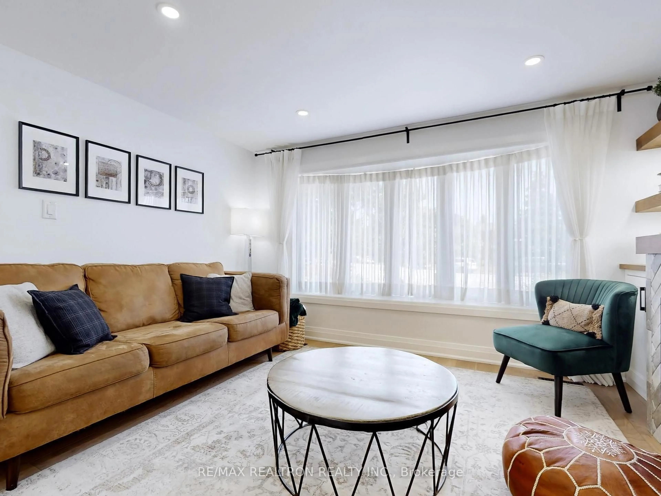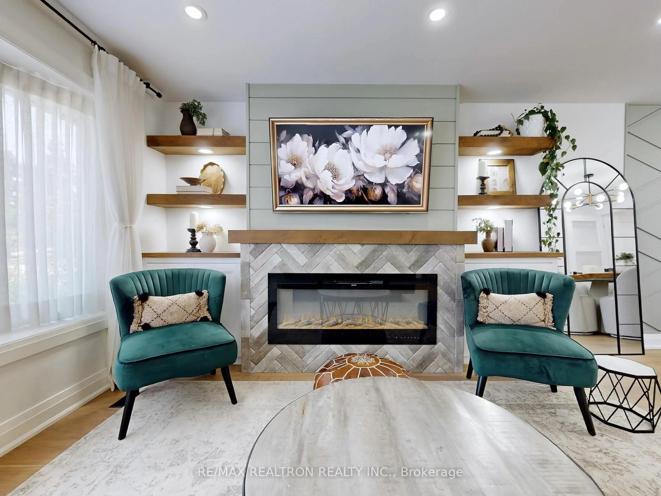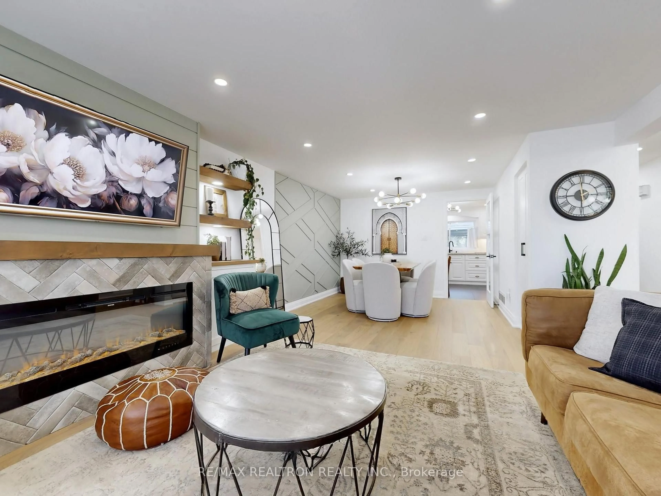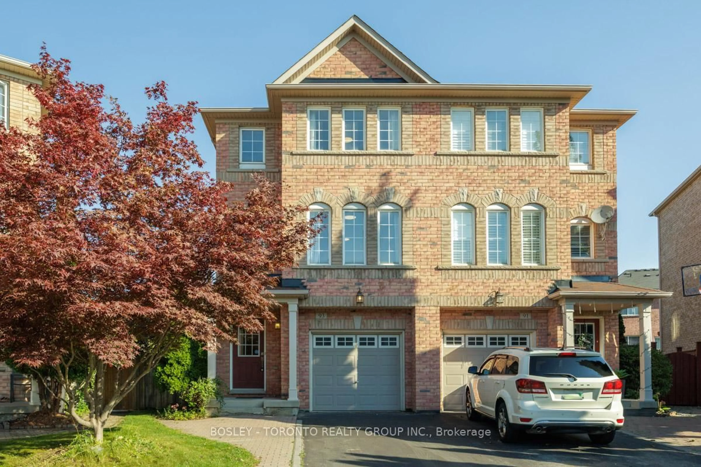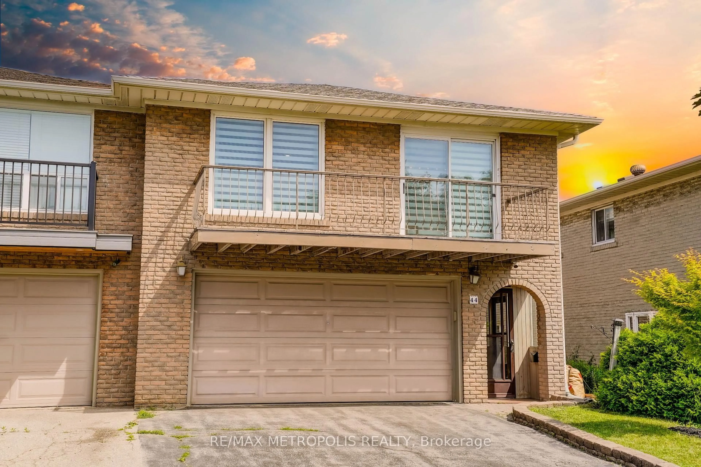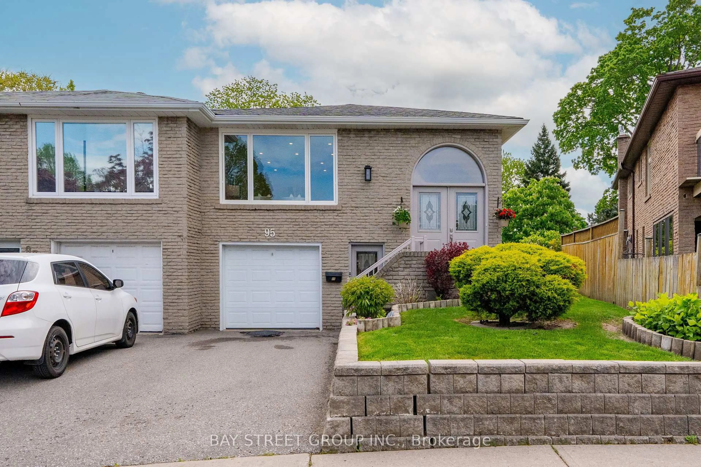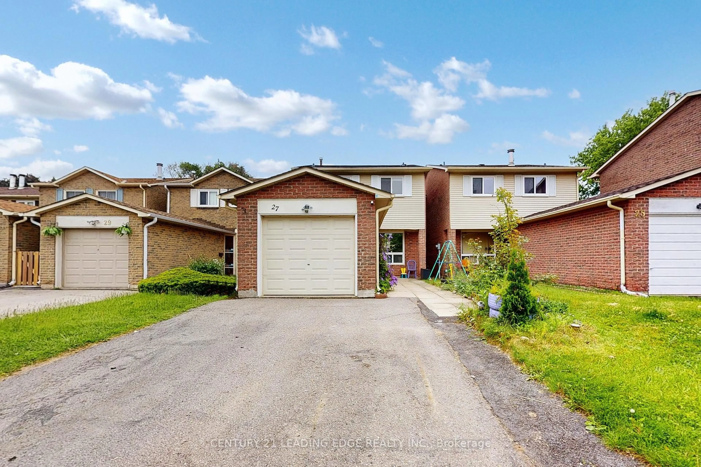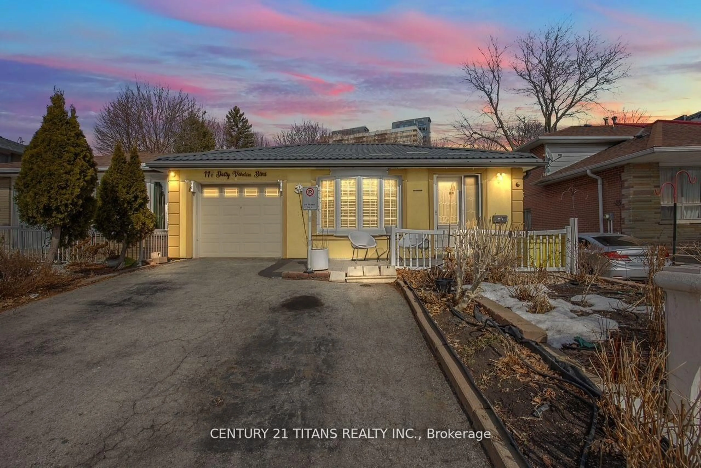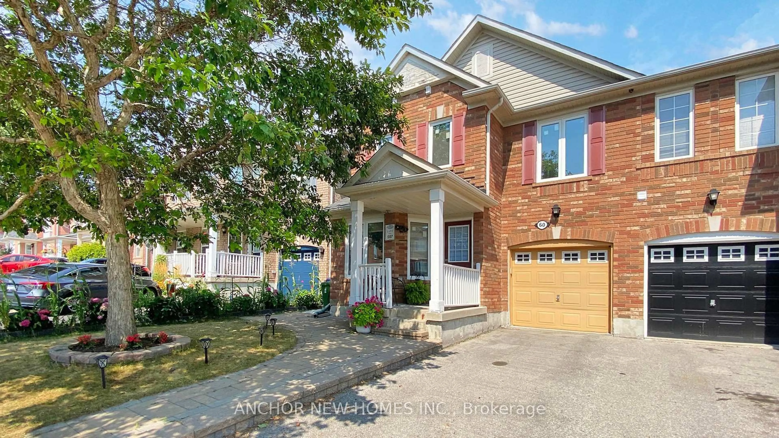30 Carondale Cres, Toronto, Ontario M1W 2B1
Contact us about this property
Highlights
Estimated valueThis is the price Wahi expects this property to sell for.
The calculation is powered by our Instant Home Value Estimate, which uses current market and property price trends to estimate your home’s value with a 90% accuracy rate.Not available
Price/Sqft$641/sqft
Monthly cost
Open Calculator

Curious about what homes are selling for in this area?
Get a report on comparable homes with helpful insights and trends.
+1
Properties sold*
$935K
Median sold price*
*Based on last 30 days
Description
Top 5 reasons you will love this home: 1.Nestled on a quiet, child-safe crescent, this home features a massive pie-shaped backyard (66.02' wide at the rear) surrounded by mature cedar trees for privacy. Enjoy summer barbecues under the elegant metal gazebo, evenings around the campfire, and kids playing in their own playground - a perfect space for family fun and relaxation.2.Sunlight pours through the charming bow window, where built-in window seats invite you to curl up with a book. Custom wall unit with a built-in fireplace and classic mantel creates a cozy spot for movie nights and holiday gatherings. Soft pot lights highlight the display shelves - perfect for showcasing family photos and keepsakes - while the lower cabinets offer plenty of storage to keep things tidy. Meanwhile, a unique accent wall in the dining room adds a touch of sophisticated style for your special celebrations.3.Move-in ready and designed for a busy family, this home offers a solution for every bit of clutter. Custom built-in cabinets in the living room, dining room and custom closet organizers in all bedrooms provide a place for everything, making it simple to keep your space neat and organized.4.Flexible Living for Every Stage of Life: The finished basement, complete with its own kitchen, bedroom, and side entrance, offers incredible flexibility. It's perfect for an in-law suite, a private space for teenagers, a dedicated playroom, or even potential rental income to help with the mortgage.5.Experience the ultimate convenience in this home, perfectly situated for a walkable lifestyle. With banks, shops, groceries, gyms, and parks just a short stroll away, you'll never be far from what you need. Easy access to the TTC and a quick drive to the 404 and 401 make commuting a breeze. The spacious, interlocking brick driveway offers ample parking for up to four cars and adds exceptional curb appeal
Property Details
Interior
Features
Exterior
Features
Parking
Garage spaces 1
Garage type Built-In
Other parking spaces 2
Total parking spaces 3
Property History
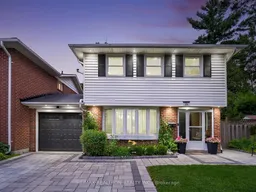 49
49