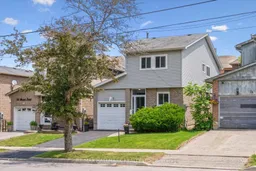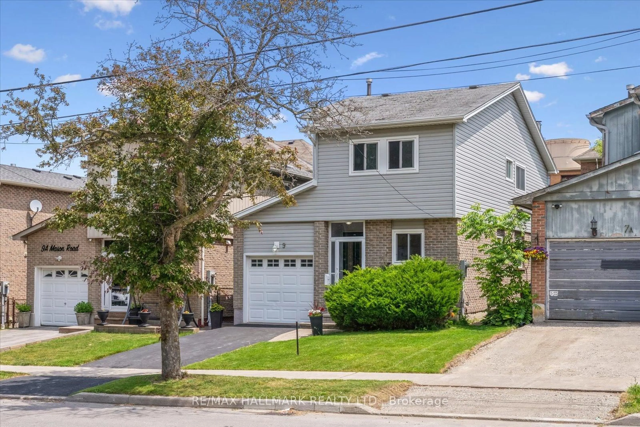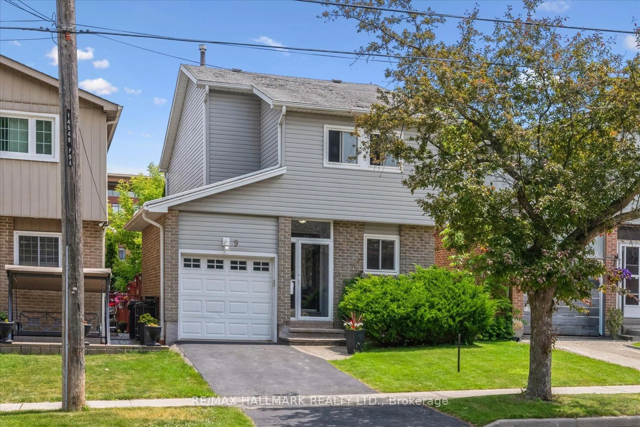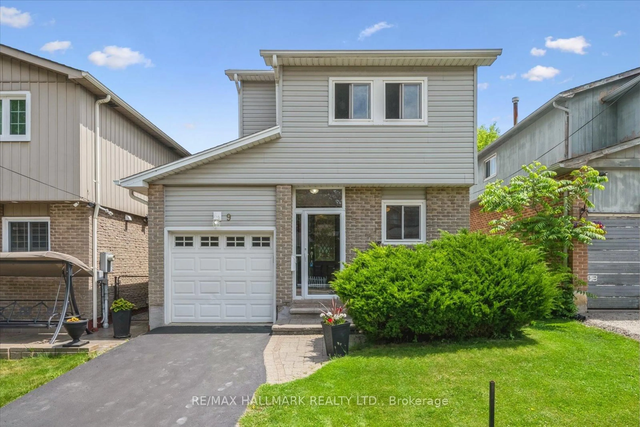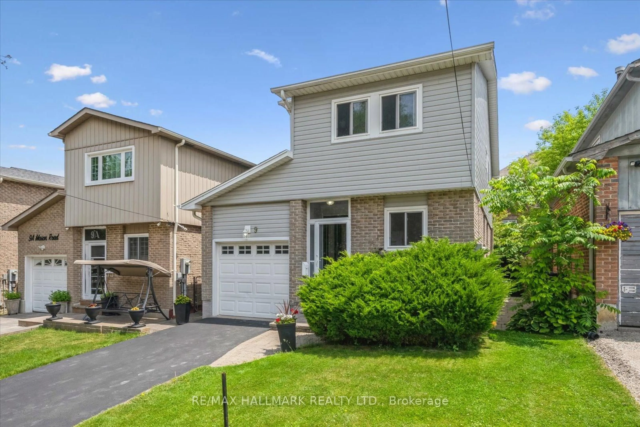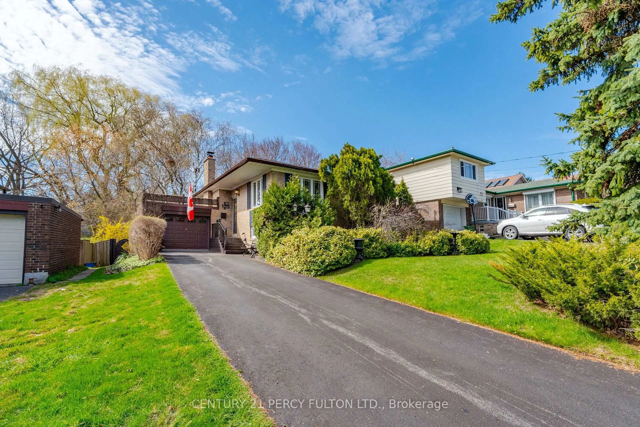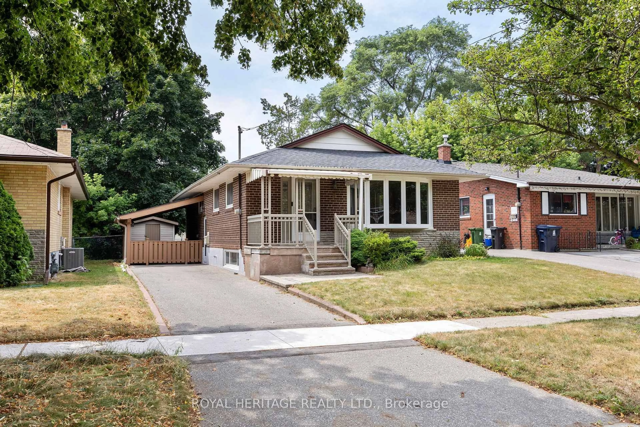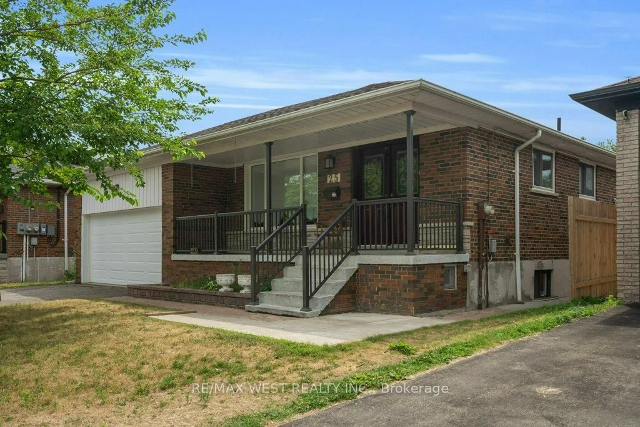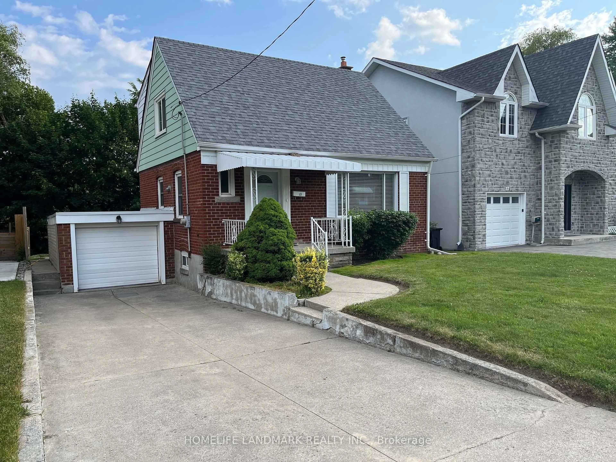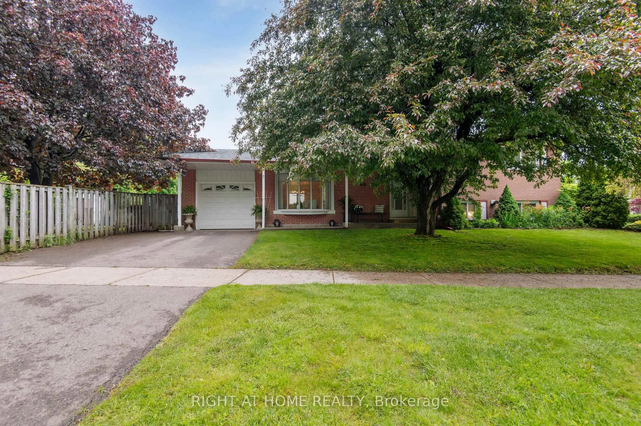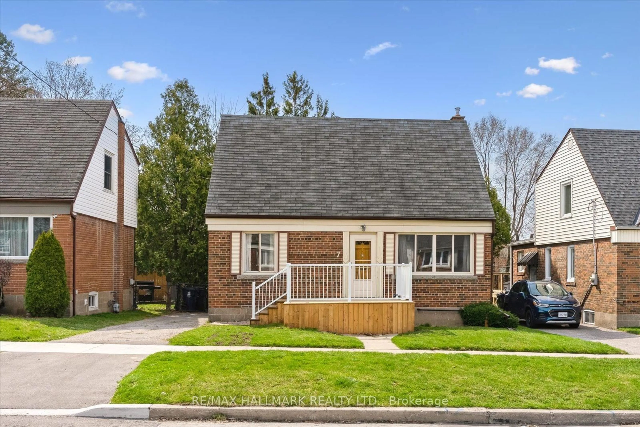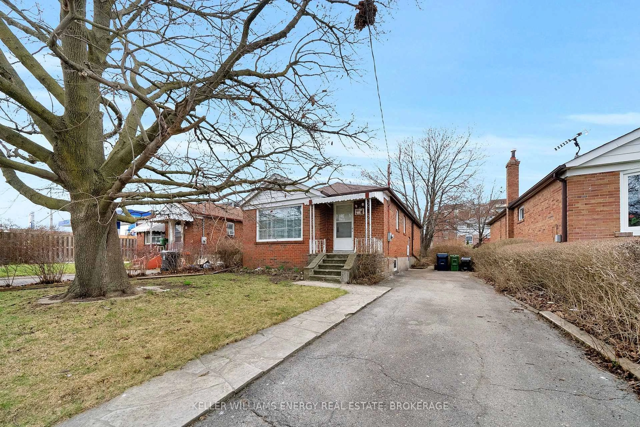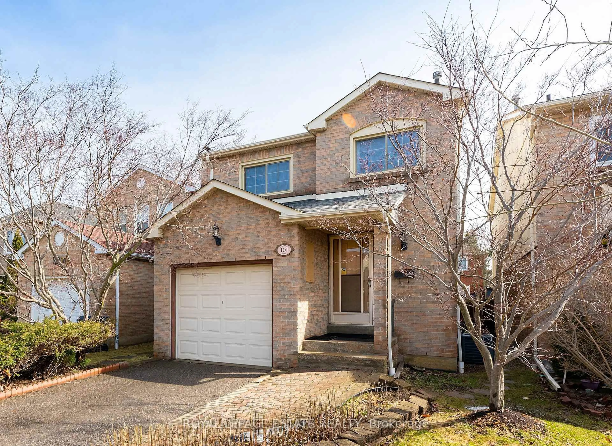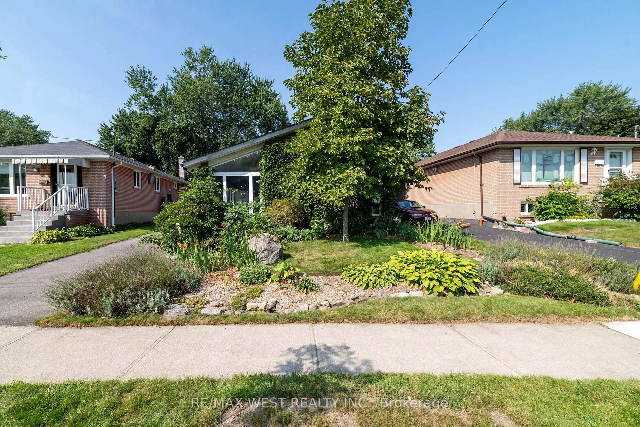9 Mason Rd, Toronto, Ontario M1M 3P9
Contact us about this property
Highlights
Estimated valueThis is the price Wahi expects this property to sell for.
The calculation is powered by our Instant Home Value Estimate, which uses current market and property price trends to estimate your home’s value with a 90% accuracy rate.Not available
Price/Sqft$697/sqft
Monthly cost
Open Calculator

Curious about what homes are selling for in this area?
Get a report on comparable homes with helpful insights and trends.
+9
Properties sold*
$1.2M
Median sold price*
*Based on last 30 days
Description
This lovely detached two-story home linked from underground is full of charm and comfort. It features three spacious bedrooms and two bathrooms, making it perfect for families or anyone who loves to entertain. With over 1,450 square feet of living space plus basement, the bright interior includes a sunken living area that flows into the dining space, with a door leading out to a peaceful rear deck great for enjoying meals and gatherings surrounded by your own private oasis. The main level has a cozy eat-in kitchen and a handy two-piece bathroom.Upstairs, you'll find three good-sized bedrooms and a full four-piece bathroom, providing plenty of room for everyone. The home has been freshly painted throughout, and the lower level includes a fun recreation room along with a laundry area for extra storage. Conveniently located within walking distance to TTC, schools, shopping and Go Train with ez access to downtown. This home is not only functional but also ideally located. Move in and experience the charm and convenience of this wonderful property, all offered at an exceptional value!
Property Details
Interior
Features
Main Floor
Living
3.68 x 5.21hardwood floor / W/O To Deck / Fireplace
Dining
2.71 x 3.38hardwood floor / O/Looks Living
Kitchen
3.96 x 2.5hardwood floor / Eat-In Kitchen / B/I Appliances
Exterior
Features
Parking
Garage spaces 1
Garage type Built-In
Other parking spaces 0
Total parking spaces 1
Property History
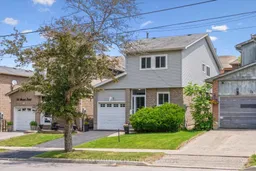 39
39