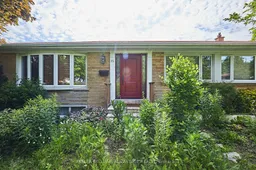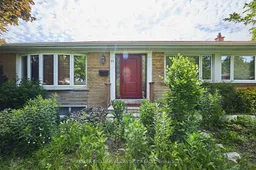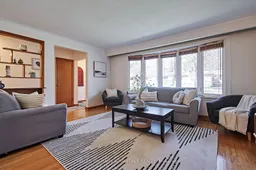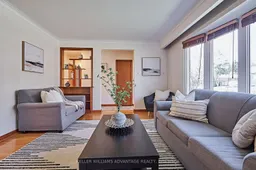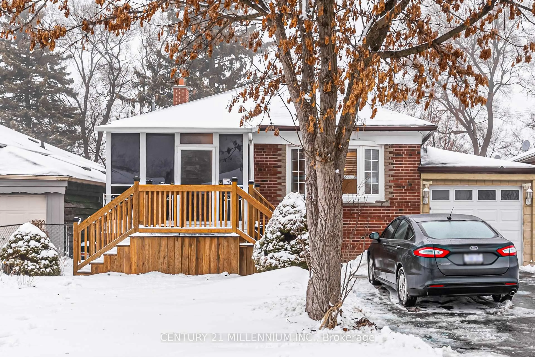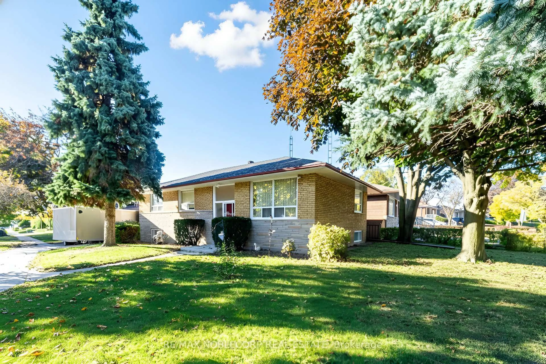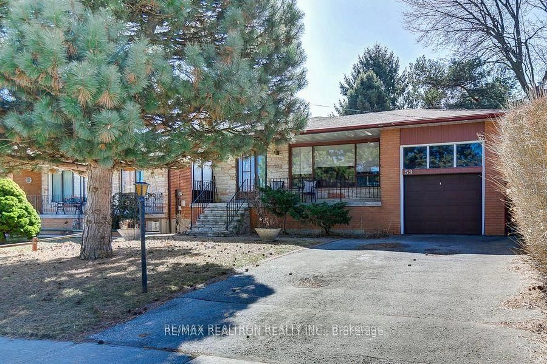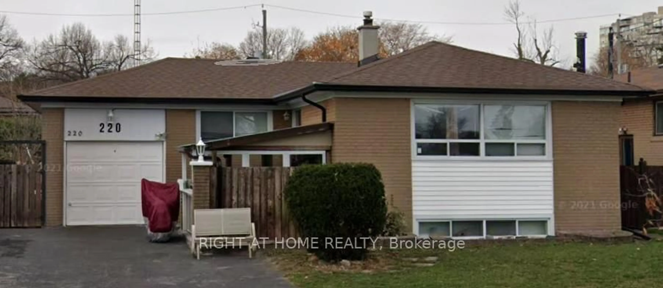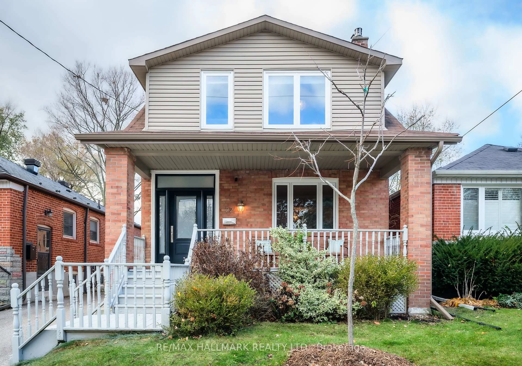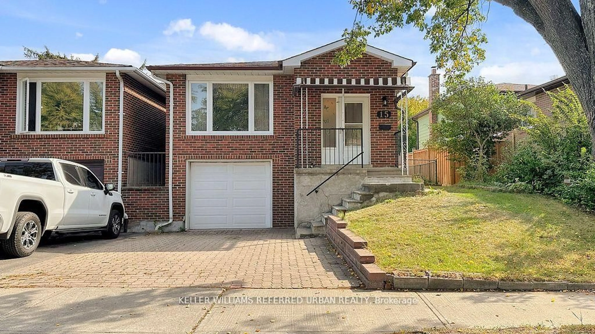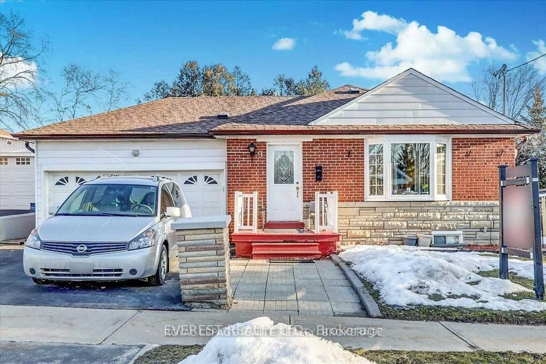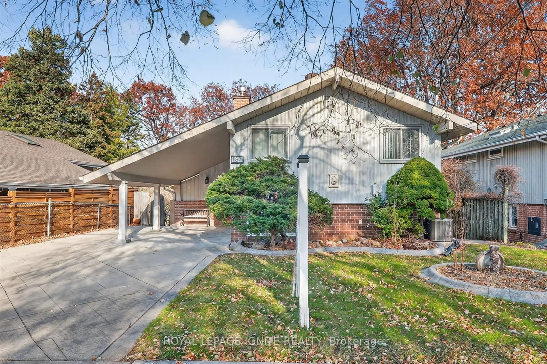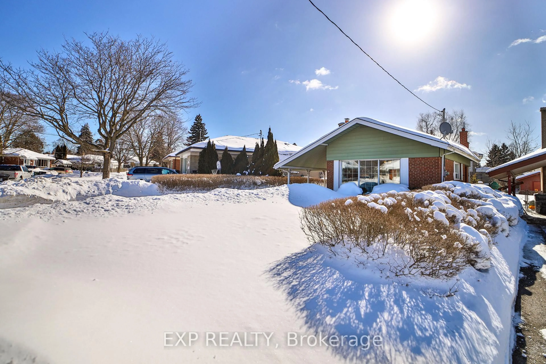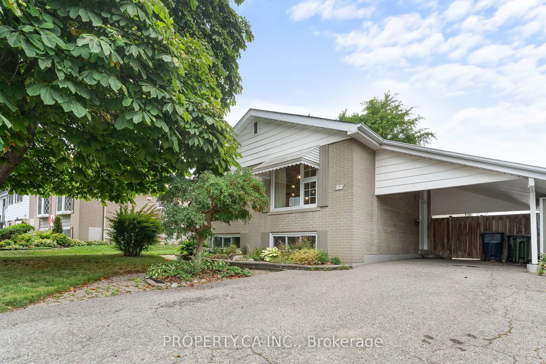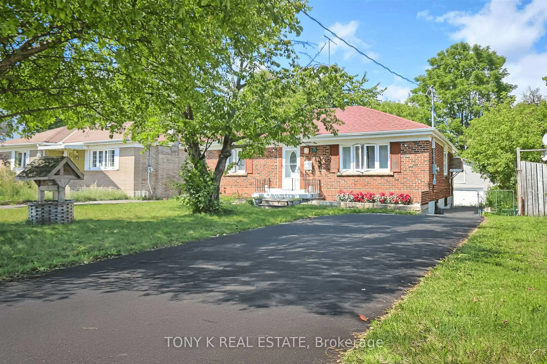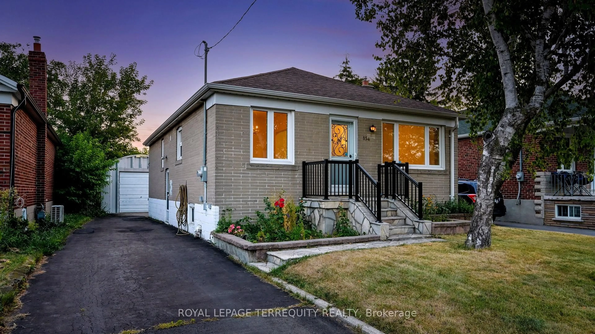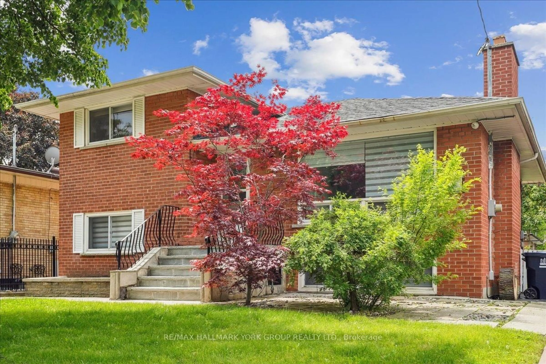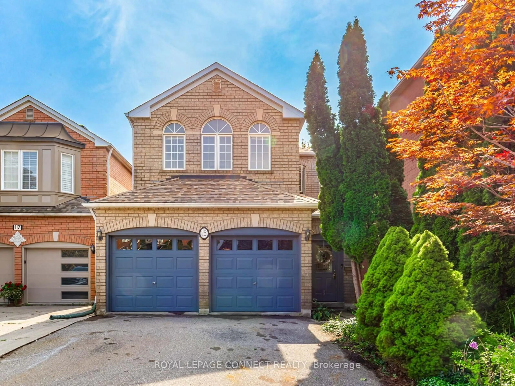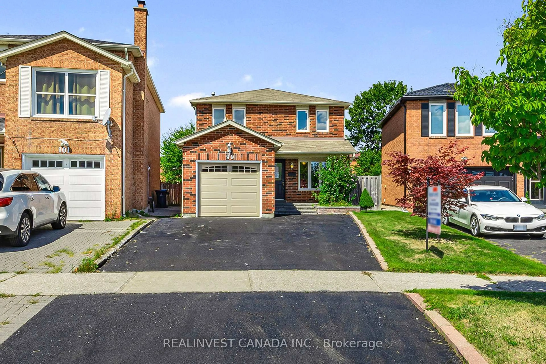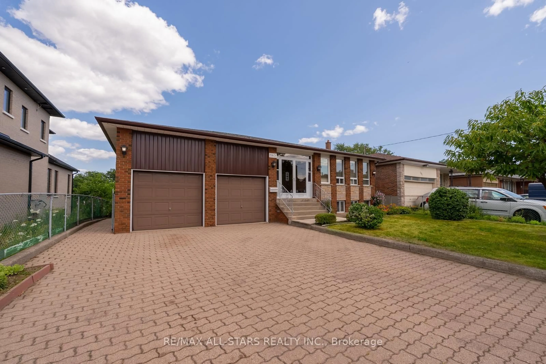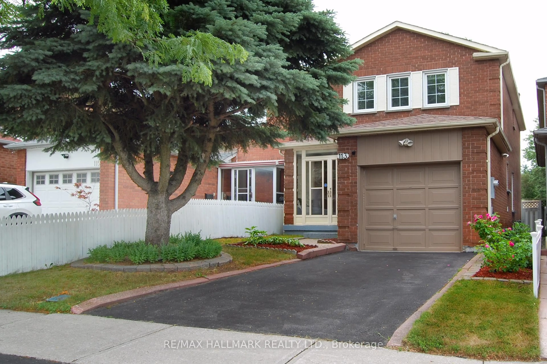Experience Lakeside Living In Guildwood Village! This Inviting 3+2 Bedroom Residence, Eagerly Awaited By Many, Graces A Prime Corner Lot (49.88 X 100) In A Warm, Family-Oriented Neighborhood. Meticulously Maintained And Thoughtfully Designed, The Layout Boasts A Seamless Flow, Enhanced By A Lush, Fully Hedged Yard Offering A Serene Retreat. Step Inside To Discover Sun-Drenched Open-Concept Living And Dining Areas, Adorned With Gleaming Hardwood Floors, Seamlessly Merging With An Upgraded Kitchen Featuring Banquette Seating. Relax In Generously Sized Bedrooms With Ample Closet Space, Perfect For Both Rest And Remote Work. The Fully Finished Lower Level Presents An Independent Basement Apartment Or In-Law Suite, Complete With A Separate Entrance, Kitchen, Two Bedrooms, And A Versatile Recreation Room Or Potential Third Bedroom, Catering To Various Living Arrangements, From Rental Income To Extended Family Stays. Outside, Indulge In Picturesque Views Year-Round From Your Professionally Landscaped Private Yard, Featuring Perennial Gardens And A Charming Stone Patio, An Idyllic Setting For Alfresco Gatherings. Ideally Situated Near Acclaimed Schools, The Scenic Scarborough Bluffs, Guild Park, And The Waterfront Trail And Beach, This Home Promises A Lifestyle Of Comfort, Convenience, And Natural Beauty.
Inclusions: New Awning Windows. Easy Access To Amenities And Just A 2-Minute Drive Or 10-Minute Walk To The Guildwood GO Station - Perfect For Commuters. See It, Love It, Buy It Today No Bidding War! Take A Virtual Tour Now. Offers Welcome Anytime!
