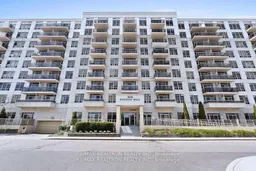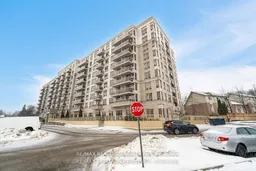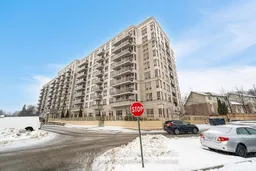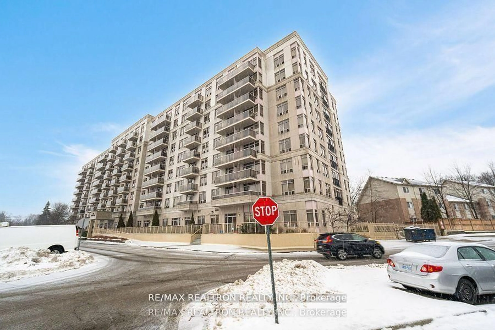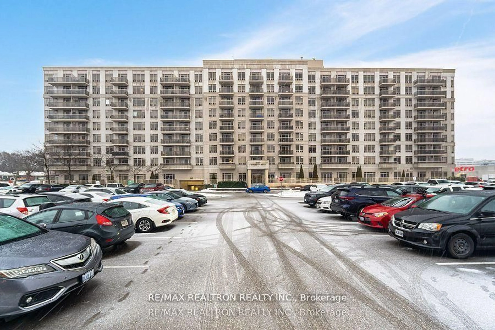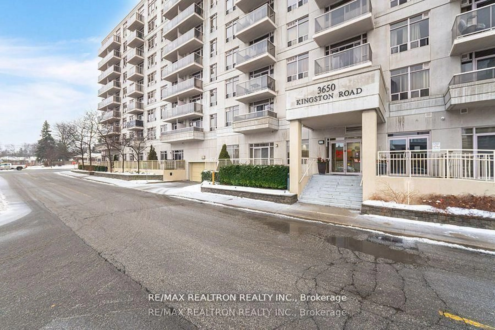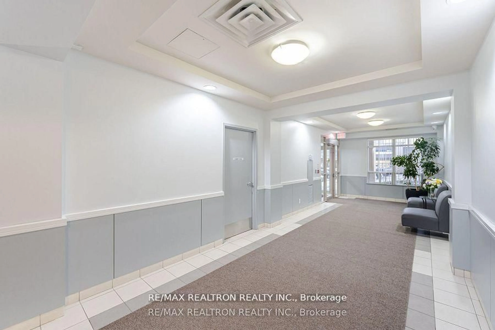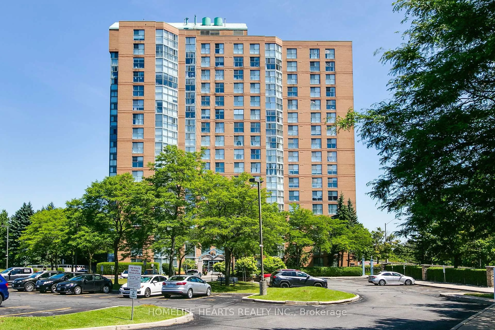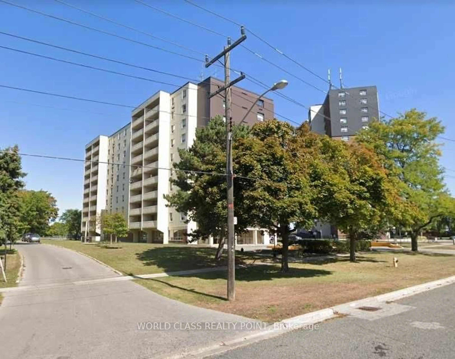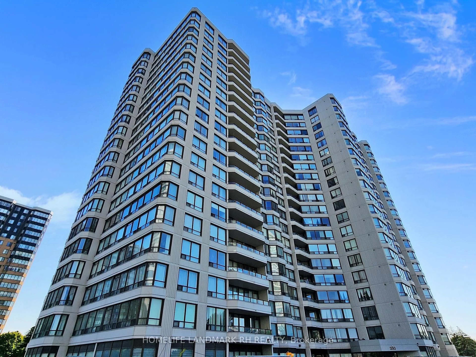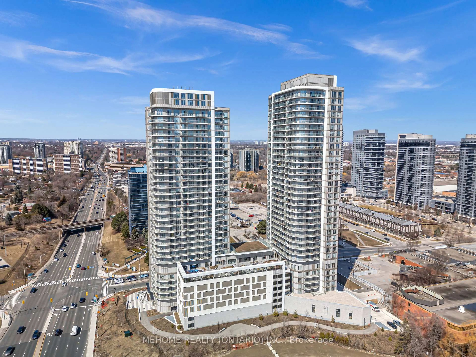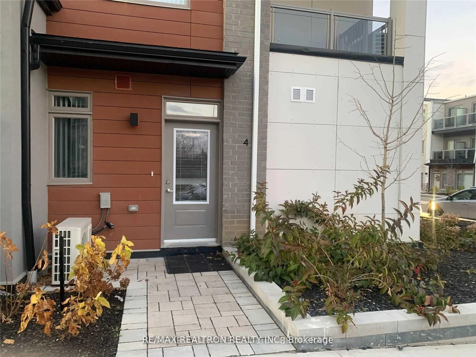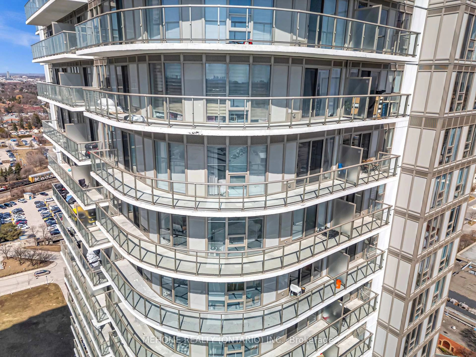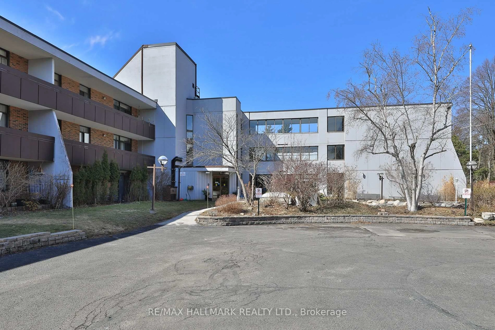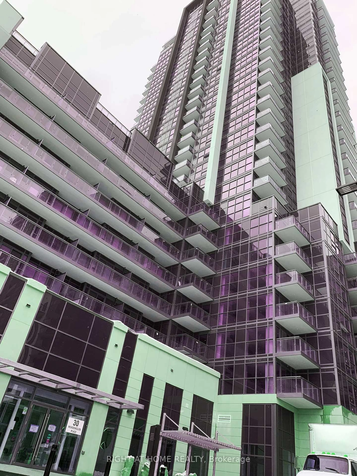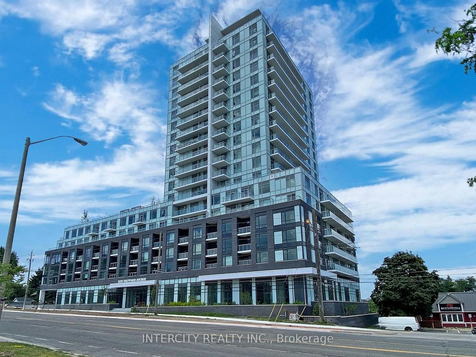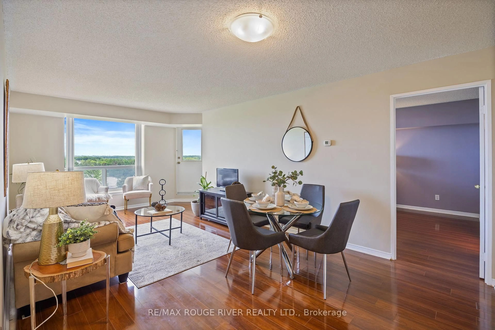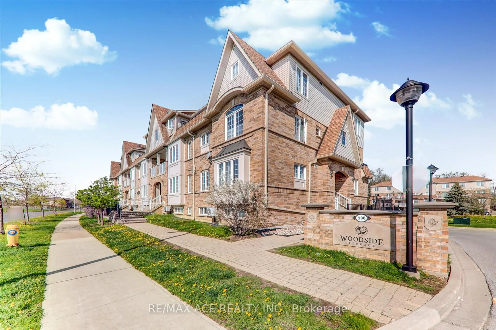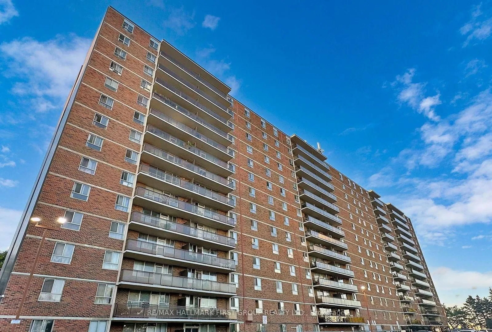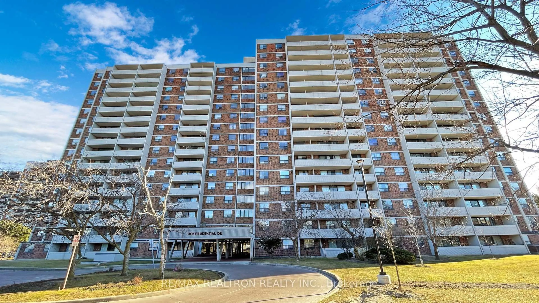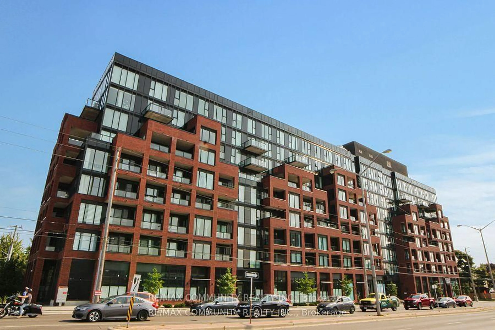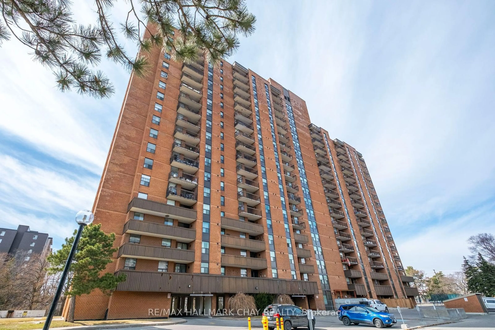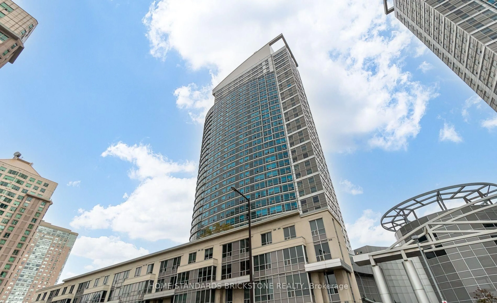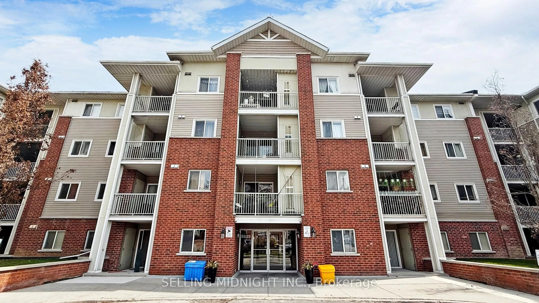3650 Kingston Rd #203, Toronto, Ontario M1M 3X9
Contact us about this property
Highlights
Estimated valueThis is the price Wahi expects this property to sell for.
The calculation is powered by our Instant Home Value Estimate, which uses current market and property price trends to estimate your home’s value with a 90% accuracy rate.Not available
Price/Sqft$601/sqft
Monthly cost
Open Calculator

Curious about what homes are selling for in this area?
Get a report on comparable homes with helpful insights and trends.
+6
Properties sold*
$693K
Median sold price*
*Based on last 30 days
Description
LOCATION!! Awesome Condo at "The Village at Guildwood" Condominiums. This immaculate, surprisingly spacious700 sq. ft. one-bedroom suite. Includes underground parking and a locker. Juliette Balcony. Walnut hardwood floors. Window coverings; New Stainless steel appliances: refrigerator; stove; over-the-range microwave; built-in dishwasher. Ensuite full-sized stacked washer and dryer. Right on the T.T.C. bus route; 5-minute drive to Guildwood Station on the G.O. train Lakeshore line; walk to "Metro" grocery store and local strip-mall, including Good Life Fitness; close to Guildwood Village and beautiful Scarborough Bluffs and "Bluffers Park" on Lake Ontario. Few minutes drive to prestigious Scarborough Golf Club. Large Party Room available to rent for larger functions. Cozy Library room for reading or more workspace as a shared space "Home Office". Great apartment for a Couple/Singles or an ideal Investment Property for Rental Income or Retirement Life.
Property Details
Interior
Features
Main Floor
Dining
6.7 x 3.35Combined W/Living / Open Concept / hardwood floor
Kitchen
2.44 x 2.44Ceramic Floor / Breakfast Bar / Stainless Steel Appl
Br
5.8 x 3.05Closet / Window / hardwood floor
Living
6.7 x 3.35Combined W/Dining / W/O To Balcony / hardwood floor
Exterior
Features
Parking
Garage spaces 1
Garage type Underground
Other parking spaces 0
Total parking spaces 1
Condo Details
Amenities
Games Room, Party/Meeting Room
Inclusions
Property History
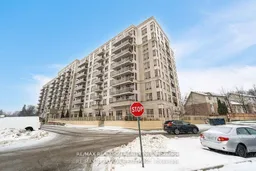 32
32