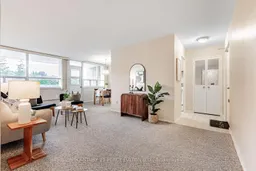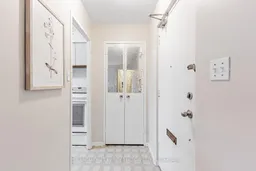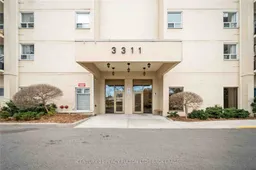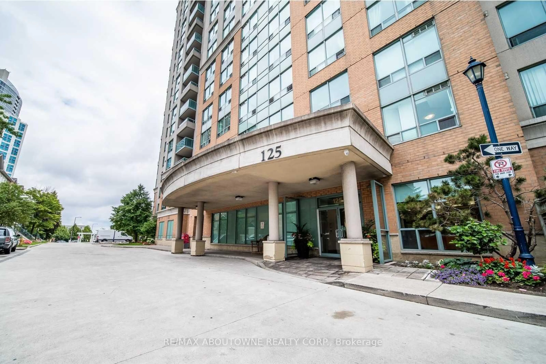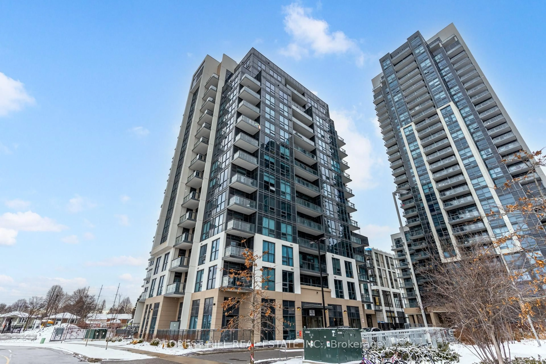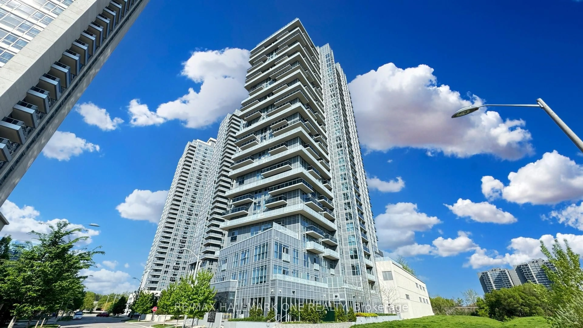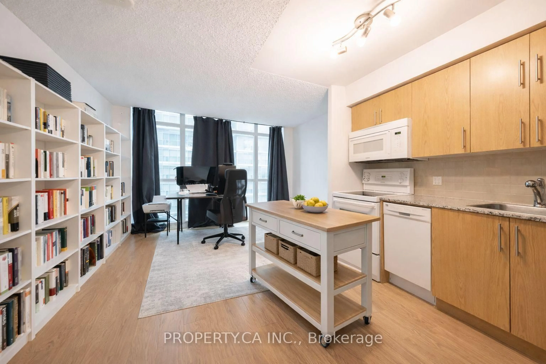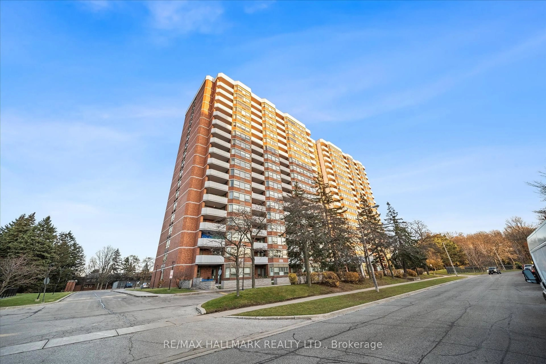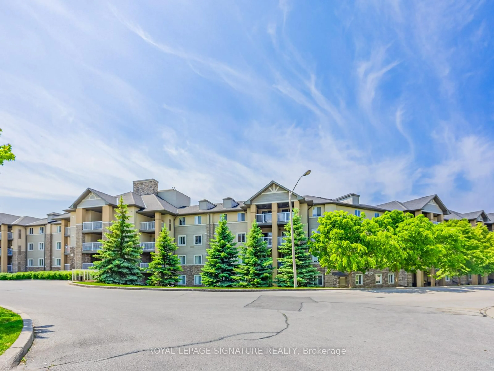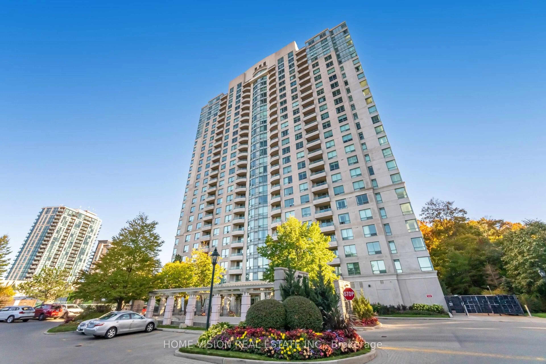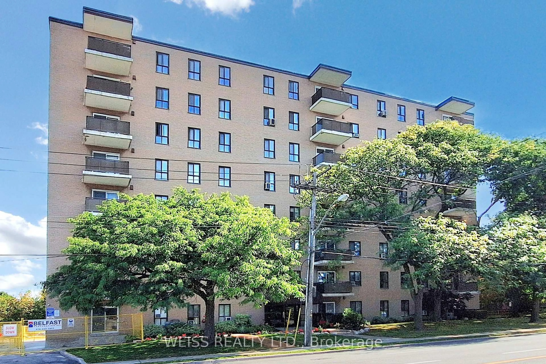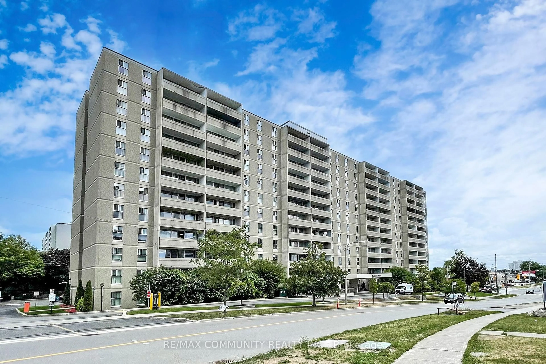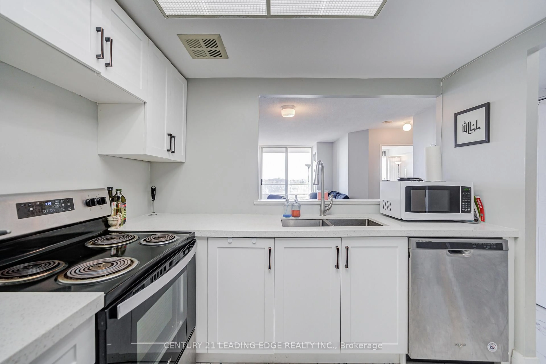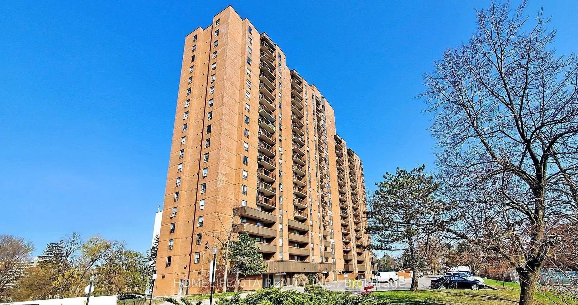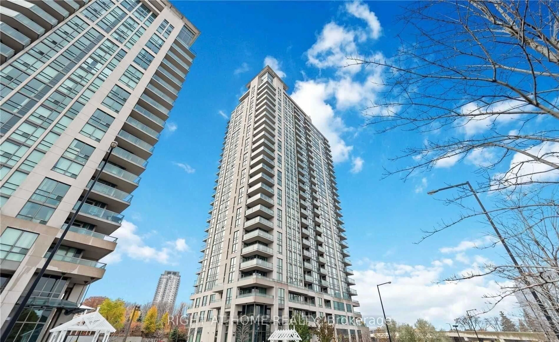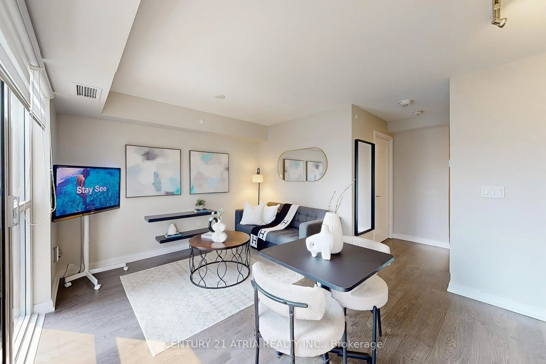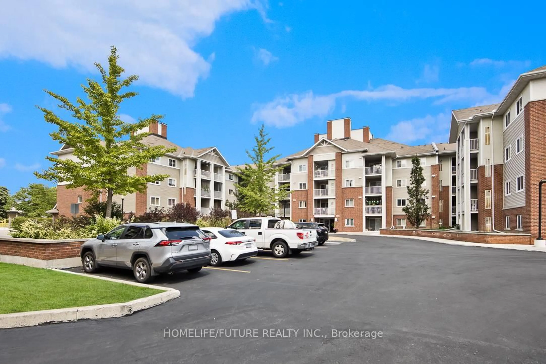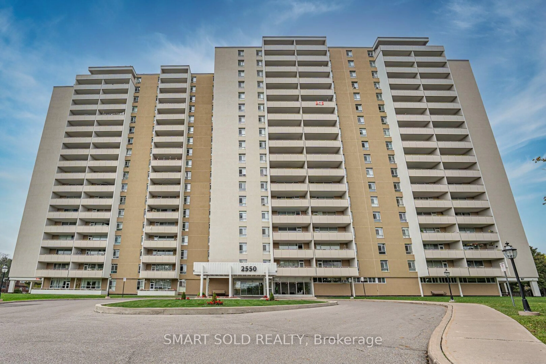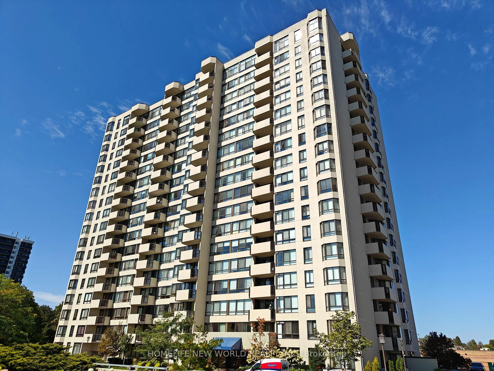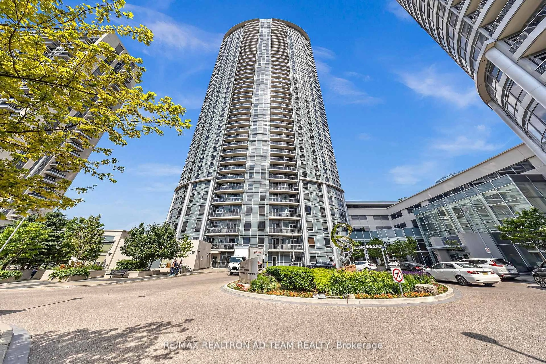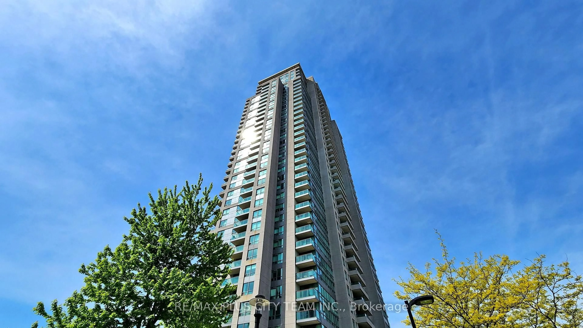Welcome to this bright and airy 1-bedroom condo located on the 3rd floor of a well-maintained building in the desirable Scarborough Bluffs community. Enjoy sun-soaked southeast exposure from your private balcony the perfect spot for morning coffee or a peaceful evening unwind. The value is simply unmatched. Your maintenance fees include everything: heat, hydro, water, and even cable TV for ultimate peace of mind and predictable monthly costs. This unit also includes a dedicated parking spot. The building is exceptionally well-maintained and features resort-like amenities, including an outdoor pool, a gym, and a sauna. Located steps from the TTC, with easy access to the GO Station, shopping, schools, and the stunning walking trails of the Bluffs and the lake. Steps to TTC, GO Station, walking trails, schools, shopping, and the lake. The building offers excellent amenities, including an outdoor pool, gym, sauna, and park space. Perfect for first-time buyers, downsizers looking for a convenient lower-floor unit, or savvy investors. Low maintenance fee with all utilities included! Well maintained building and excellent reserve fund. Don't miss this chance to get into a fantastic building in an A+ location!
