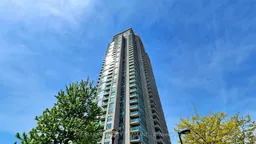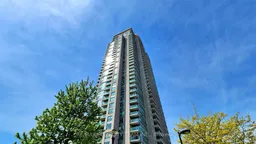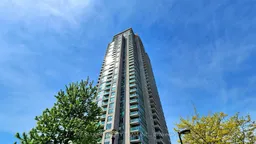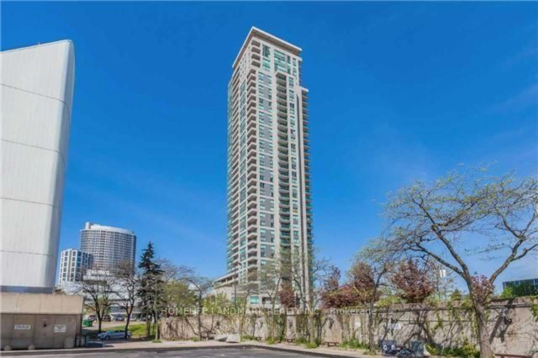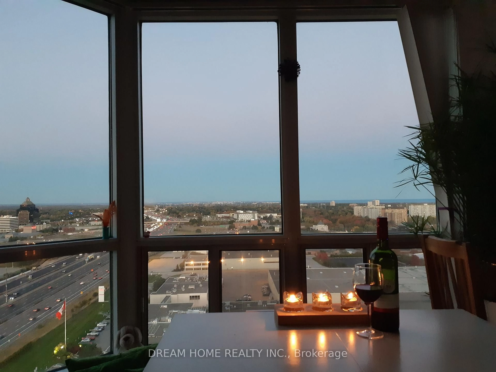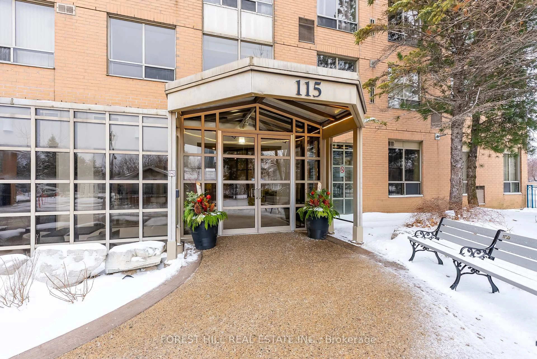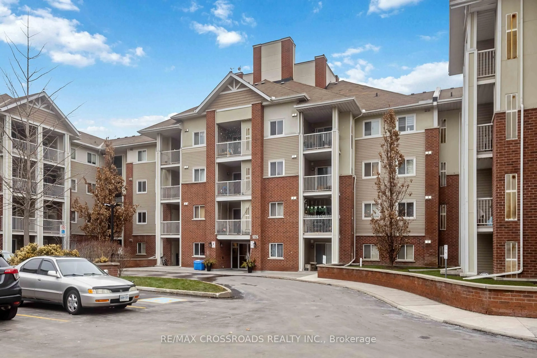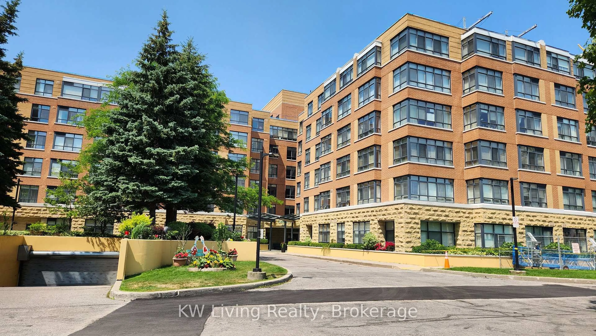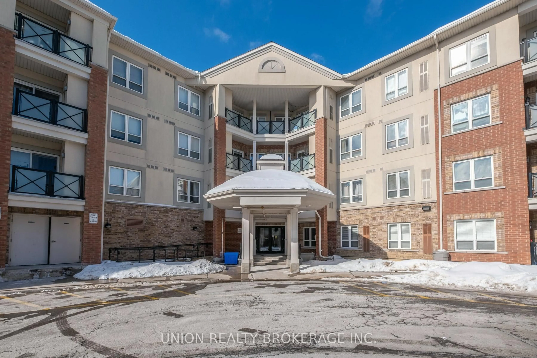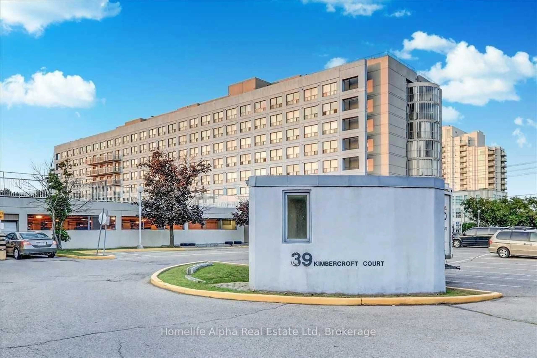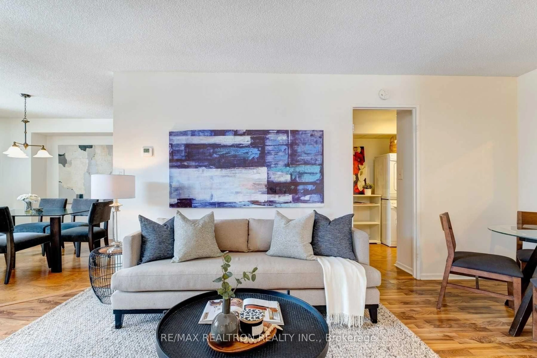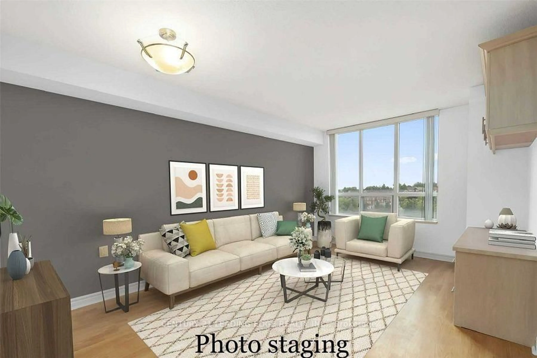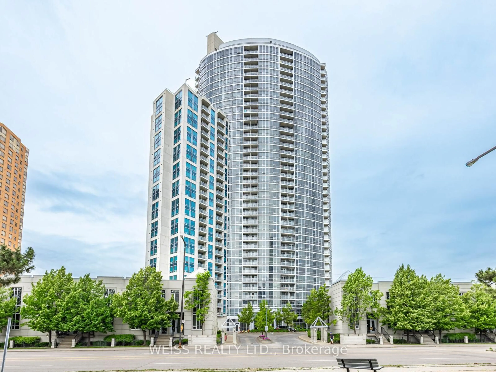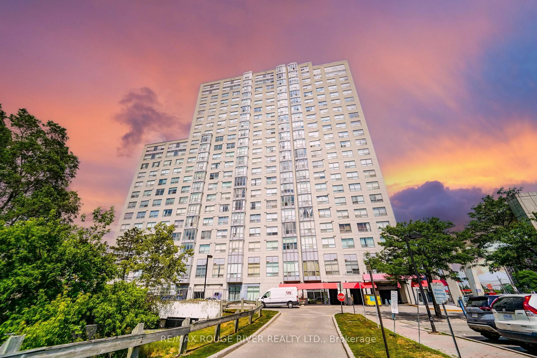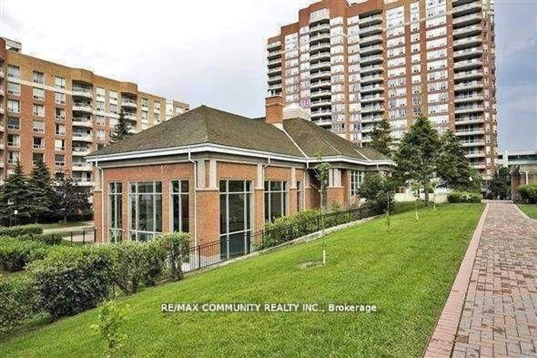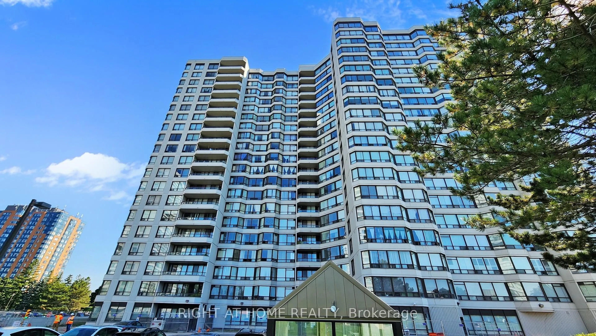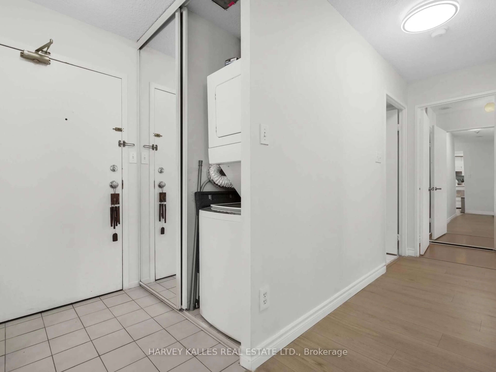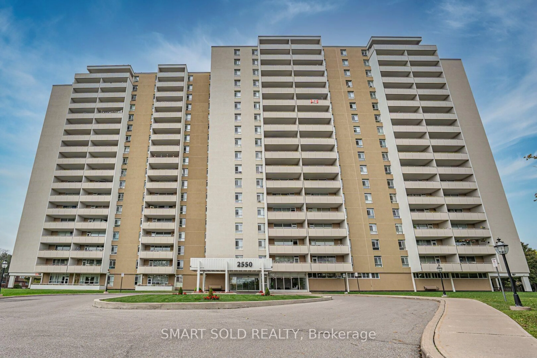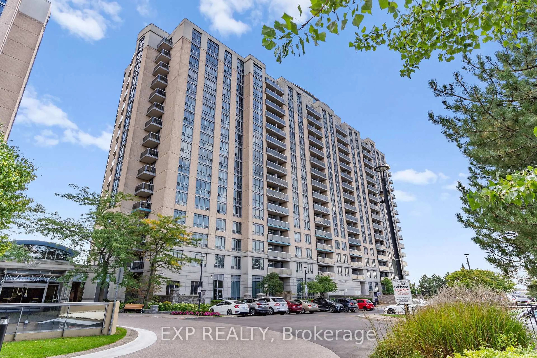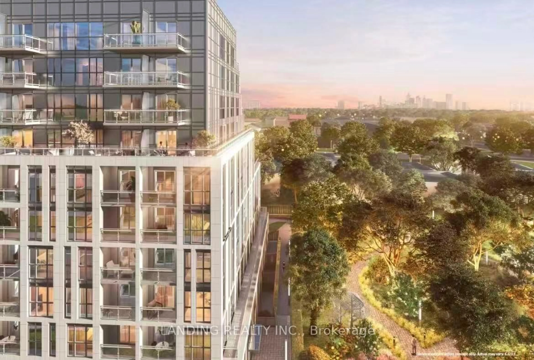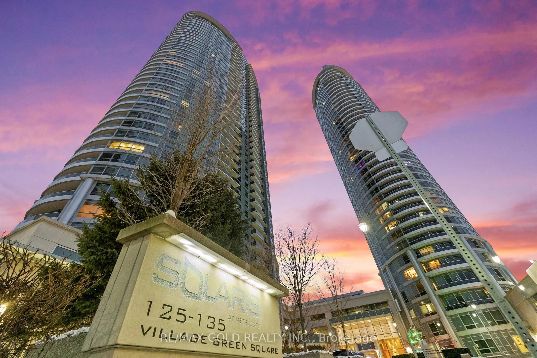Welcome to Equinox II by Monarch! This bright and spacious 1-bedroom + den suite offers an exceptional opportunity in the heart of Scarborough Town Centre. With approximately 661 sq. ft. of interior space and a rare oversized 300 sq. ft. private balcony, this high-floor unit features large windows that fill the open-concept layout with natural light. The generous den provides flexible use as a second bedroom, office, or guest space. Designed for modern living, this well-maintained unit is the perfect blend of comfort and function. Enjoy premium amenities including a fully equipped gym, indoor pool, theatre, virtual golf, billiards lounge, party room, guest suites, and 24-hour concierge. Maintenance fees include all utilities, heat, hydro, and water as well as parking and a locker for added value and convenience. Just steps to the TTC, Scarborough Town Centre, YMCA, parks, restaurants, and minutes to Highway 401, this location offers unbeatable connectivity and urban convenience. Ideal for first-time buyers, investors, or downsizers looking for a vibrant community and lifestyle in one of the city's most dynamic neighbourhoods.
Inclusions: Stainless Steel Fridge, Stove, Microwave, Dishwasher. Stacked Washer/Dryer, All Electrical Light Fixtures & Window Coverings. One Parking Spot & One Locker.
