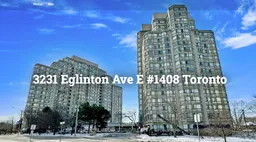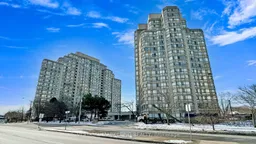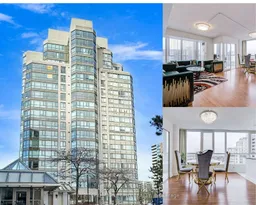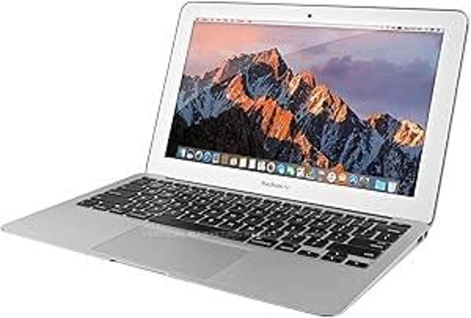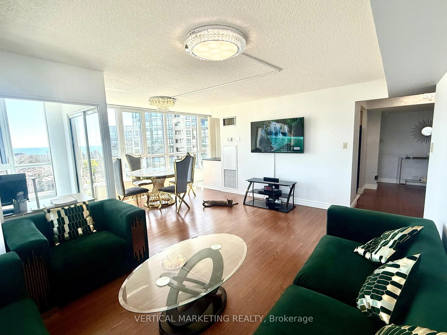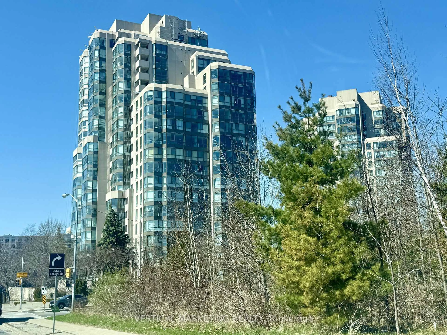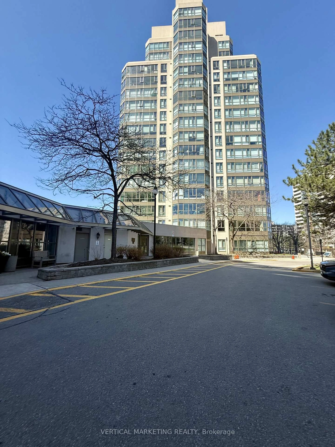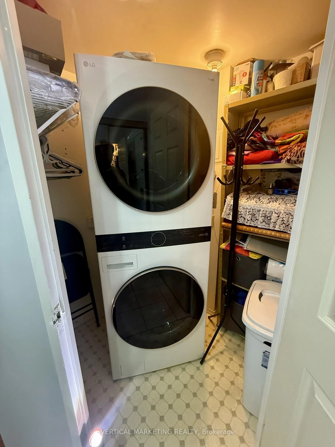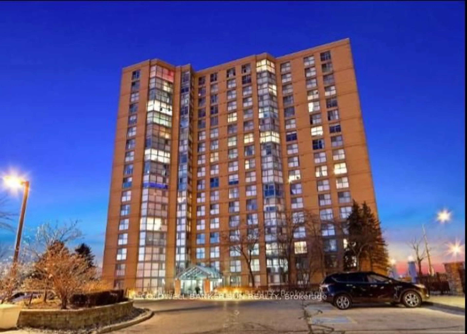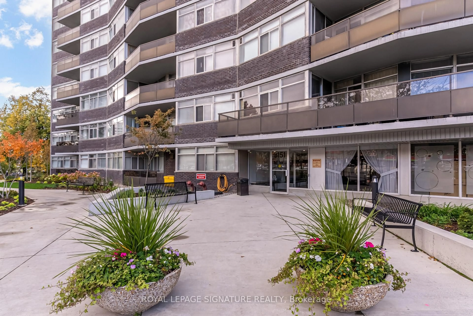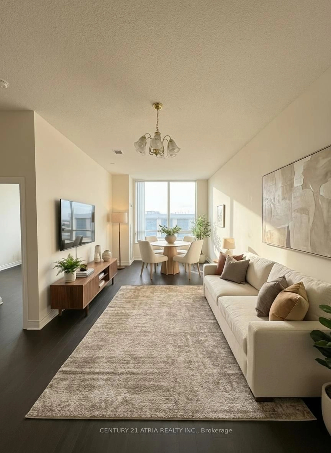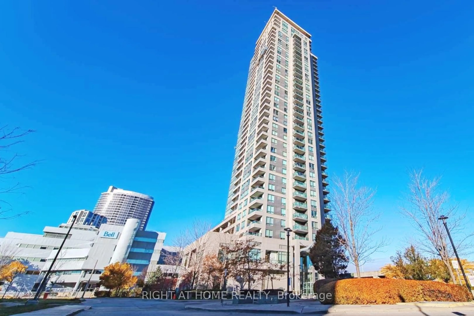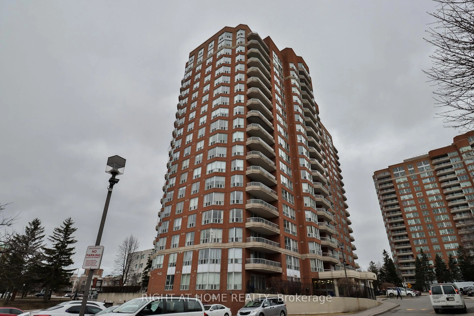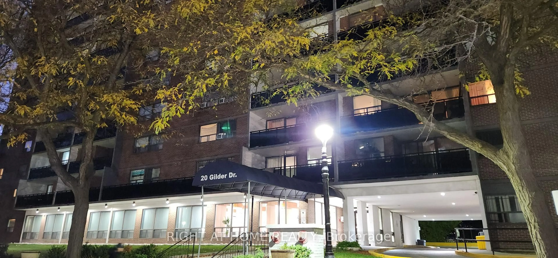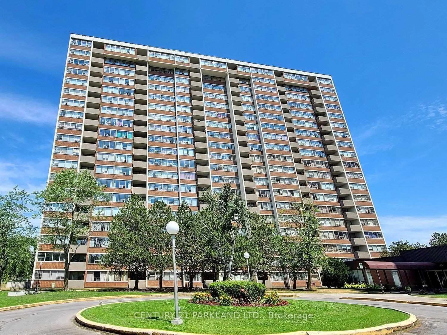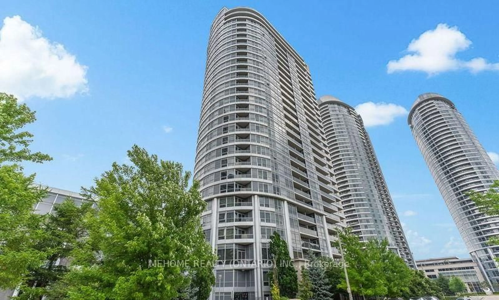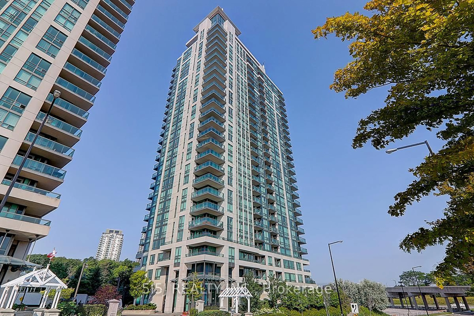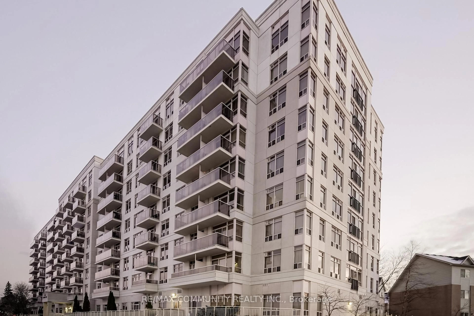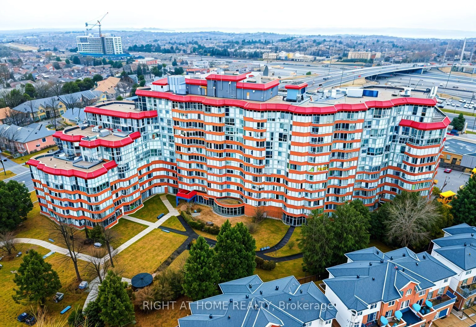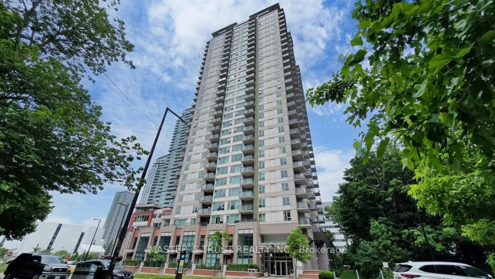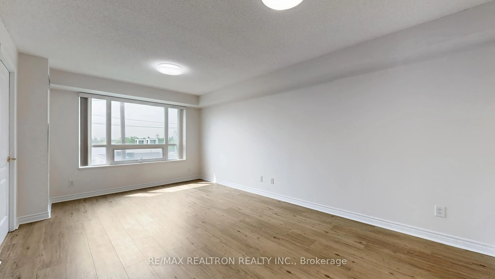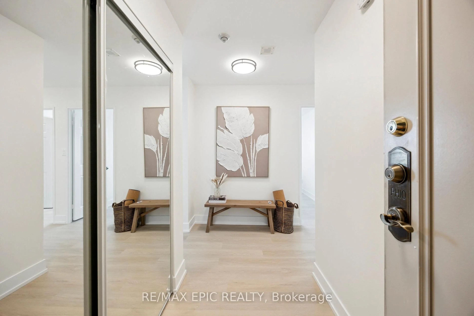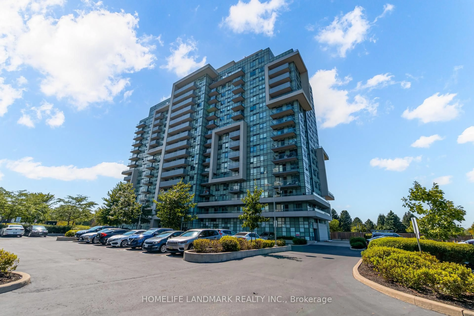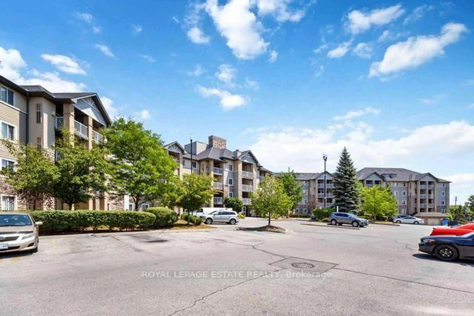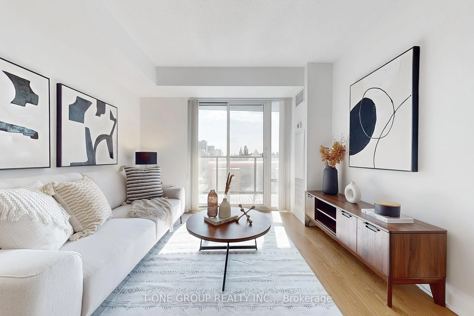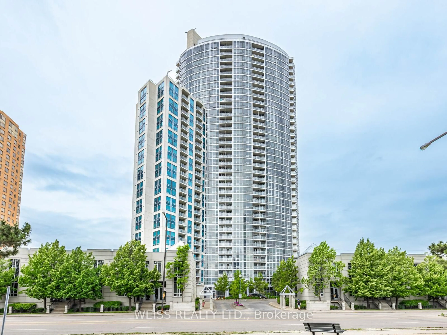3231 Eglinton Ave #1408B, Toronto, Ontario M1J 3N5
Contact us about this property
Highlights
Estimated valueThis is the price Wahi expects this property to sell for.
The calculation is powered by our Instant Home Value Estimate, which uses current market and property price trends to estimate your home’s value with a 90% accuracy rate.Not available
Price/Sqft$498/sqft
Monthly cost
Open Calculator
Description
Amazing, bright, and spacious 2+1 bedroom (solarium den) condo with 2 full bathrooms in a highly sought-after Tridel building, offering sunshine throughout the day and breathtaking, unobstructed Lake Ontario views from both the primary and second bedrooms. This exceptionally large approx. 1,200 sq. ft. open-concept corner unit features south/east exposure, an enclosed solarium, and a combined living/dining area with million-dollar lake views. Conveniently located close to STC, multiple shopping complexes, parks, and waterfront trails, with a 24-hour TTC bus route providing direct access to Kennedy Subway Station. All utilities are included. Extras include a brand-new washer and dryer, 1 underground parking space, and 1 spacious locker. The building offers pride of ownership, excellent management, and top-tier amenities such as 24-hour concierge/security, two indoor pools, a gym, squash court, large party room, and beautiful indoor walking areas, plus plenty of underground visitor parking. Status Certificate available upon request. Don't miss this incredible opportunity.
Property Details
Interior
Features
Living
3.4 x 5.4Laminate / Open Concept
Dining
3.3 x 2.6Laminate / Open Concept
Kitchen
2.4 x 5.0Ceramic Floor / Eat-In Kitchen / Breakfast Area
Primary
4.2 x 3.5Laminate / 4 Pc Ensuite / Double Closet
Exterior
Parking
Garage spaces 1
Garage type Underground
Other parking spaces 0
Total parking spaces 1
Condo Details
Amenities
Concierge, Exercise Room, Games Room, Gym, Indoor Pool, Squash/Racquet Court
Inclusions
Property History
 44
44