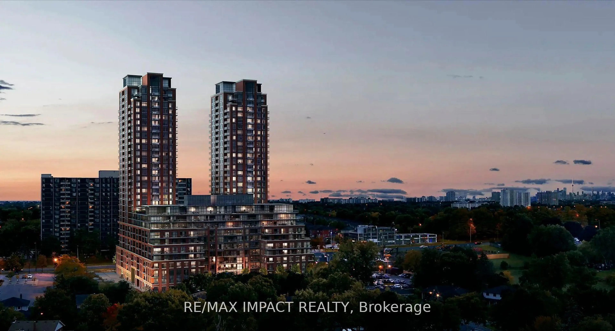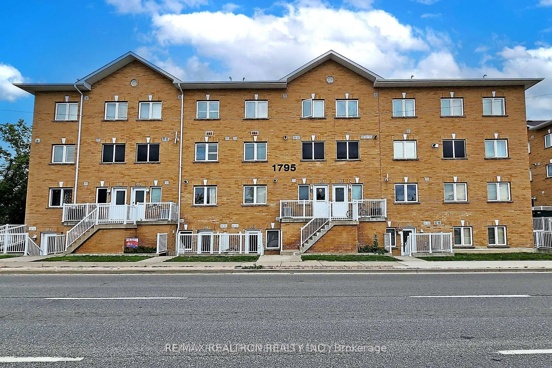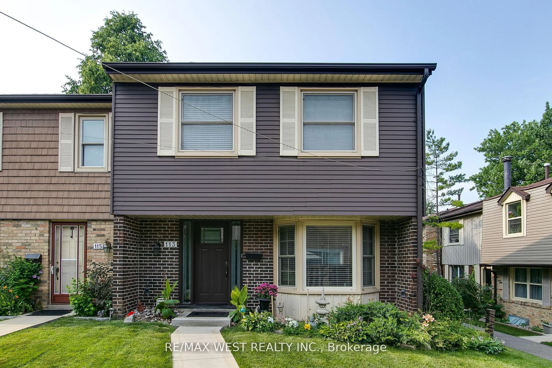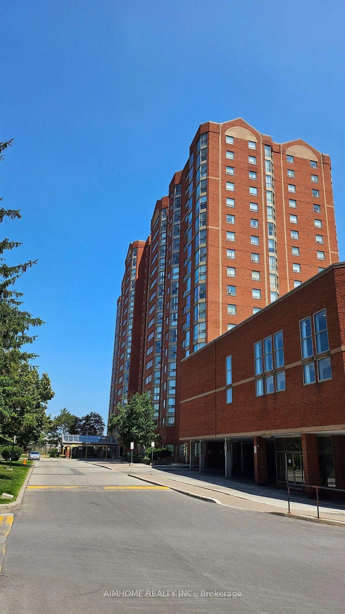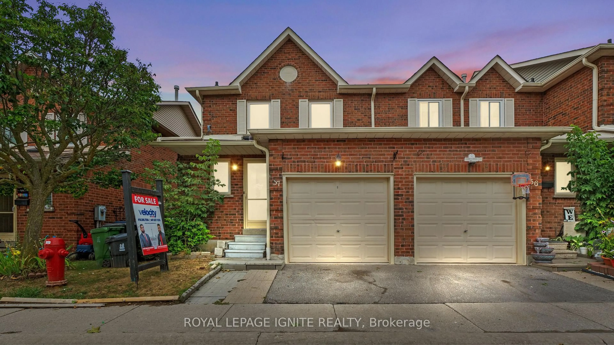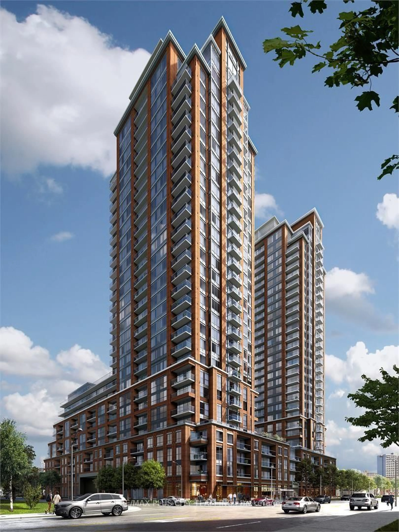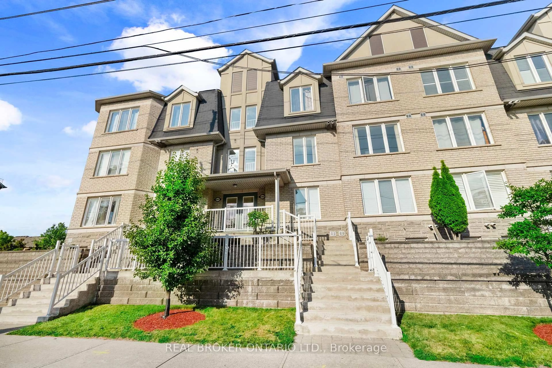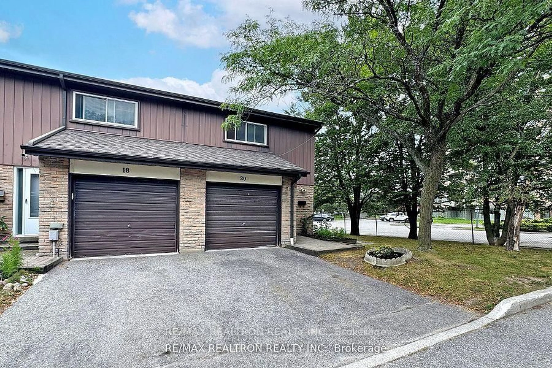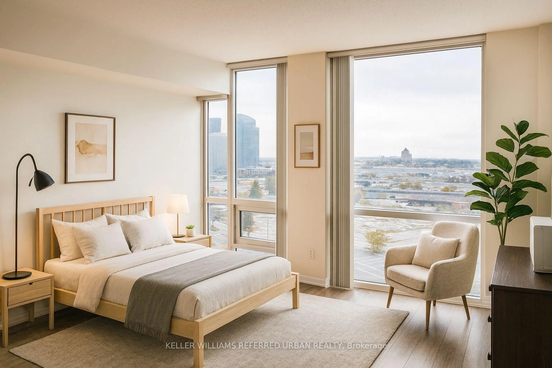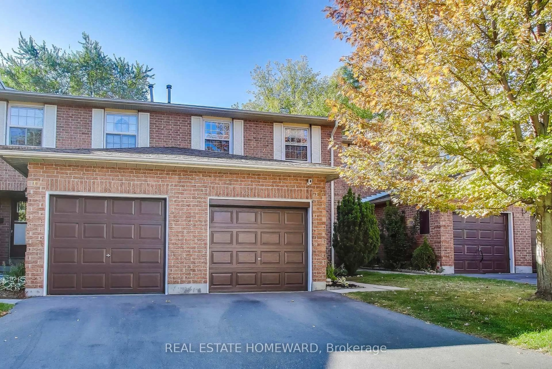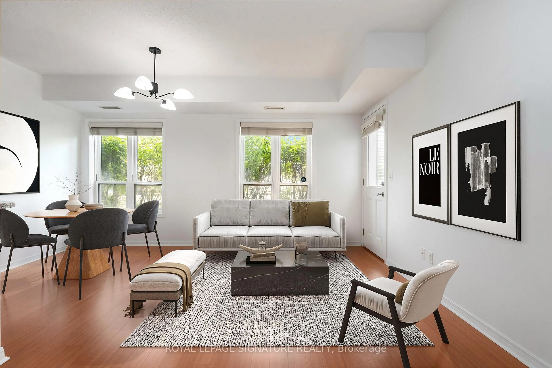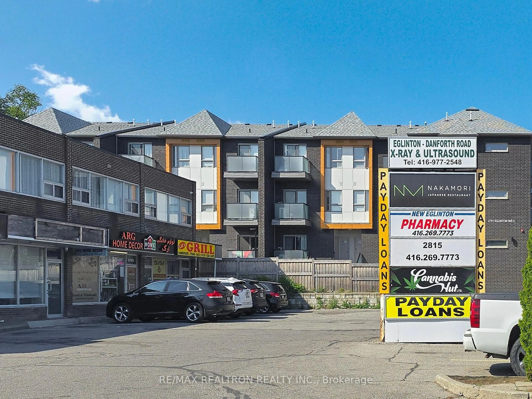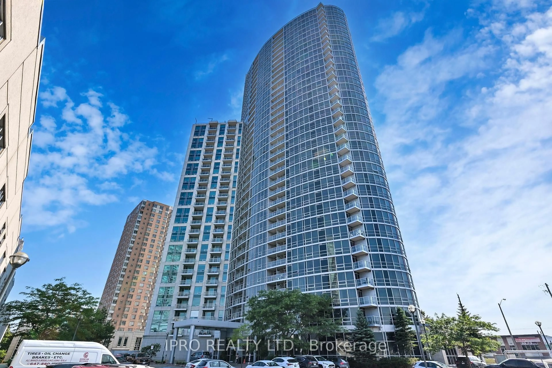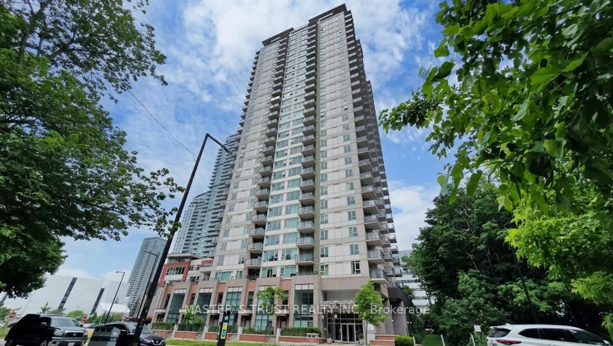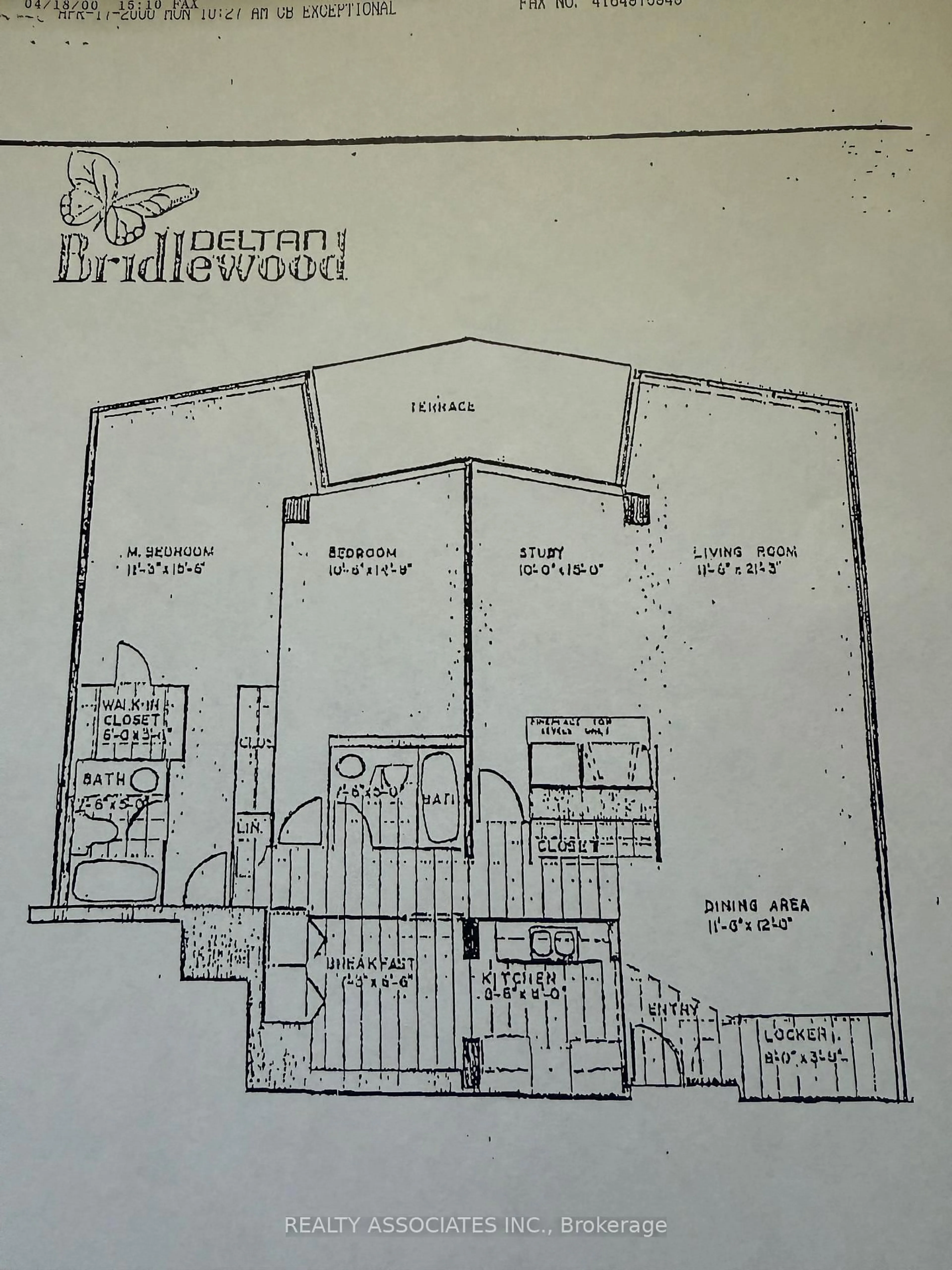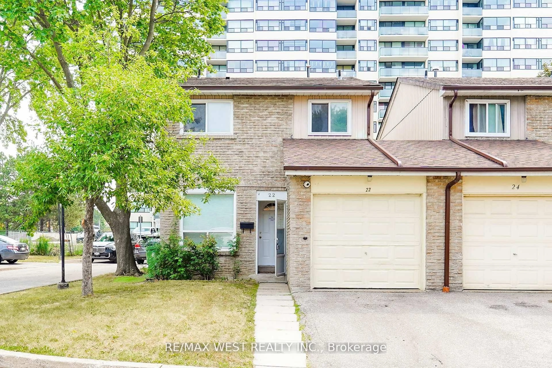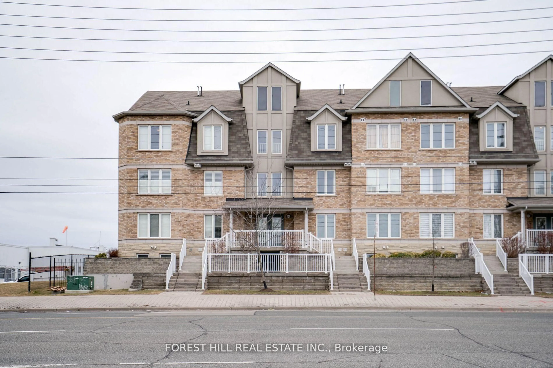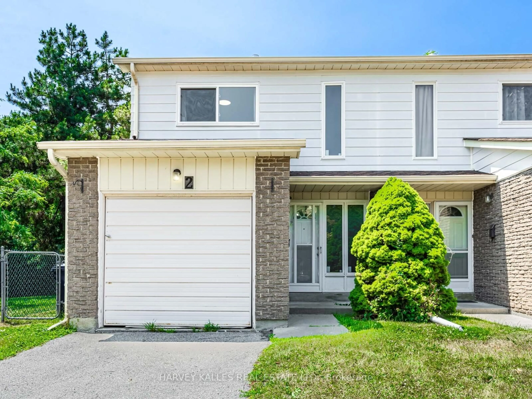Sought-after Gates of Guildwood south-facing lakeview beauties like this don't come along often! This desirable 7th-floor Dearham suite offers 1,185 sq. ft. of move-in-ready space with unobstructed water views and freshly painted walls & trim throughout! Featuring 2 bedrooms + sunroom, 2 bathrooms, and a bright kitchen overlooking an open-concept living/dining area (new broadloom 2023), it's a perfect layout for entertaining. Enjoy panoramic south-facing sunrise views of Lake Ontario from the cozy sunroom or covered balcony. Nestled atop picturesque Guildwood Village, this prestigious enclave boasts 10 acres of award-winning gardens, mature trees, walking paths, and a gazebo. Experience resort-like, active lifestyle amenities right at home with a substantial BBQ area with seating for al fresco entertaining, tennis/pickleball courts, putting green, indoor swimming pool, hot tub, sauna, fitness room with workout equipment, squash, table tennis, billiards, library, media room, and a large party space. The Gates of Guildwood offers an active social calendar with dinners, shows, card nights, and seasonal events. Convenience is key! Walk to shops, restaurants, parks, the majestic Scarborough Bluffs, GO Train & TTC. 24-hour Gatehouse Security ensures peace of mind. Maintenance fees cover heat, hydro, water, A/C, Rogers Ignite internet & TV, bike storage & even a car wash! Three elevator banks, a marble lobby, visitor parking, and reservable guest suites make hosting easy. Includes refrigerator, stove, dishwasher, and stacked washer/dryer. For relaxation and/or adventure, the Gates of Guildwood offers everything for a hassle-free lifestyle in one of Scarborough's most desirable communities!
Inclusions: Refrigerator, stove, dishwasher, stacked washer/dryer, window treatments and all electric light fixtures.
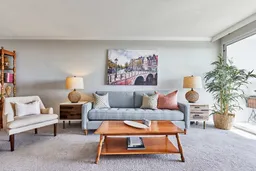 50
50

