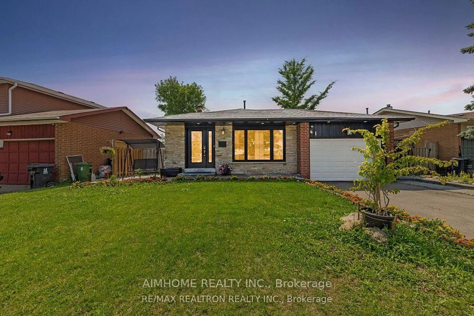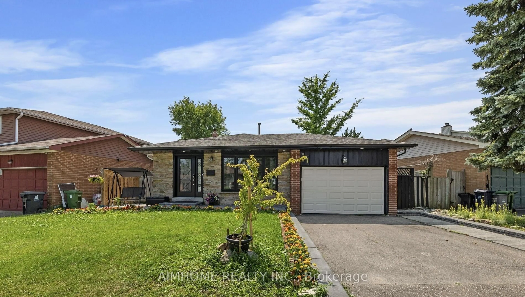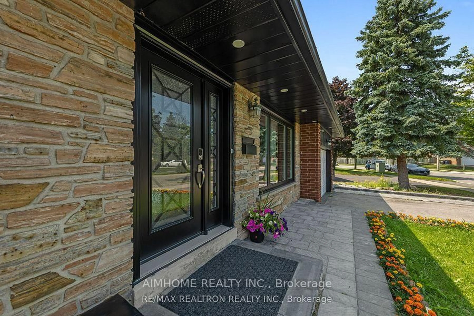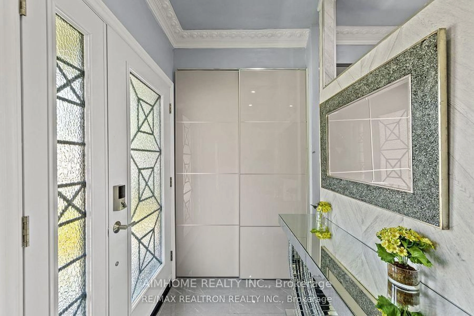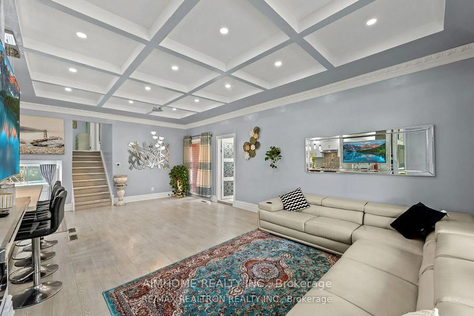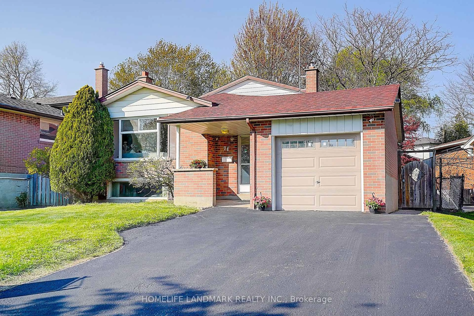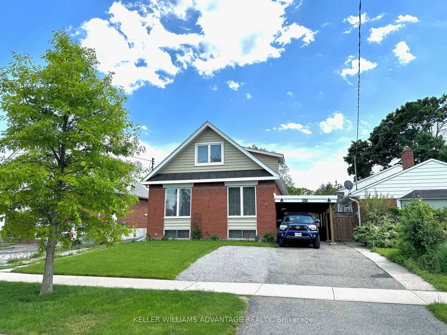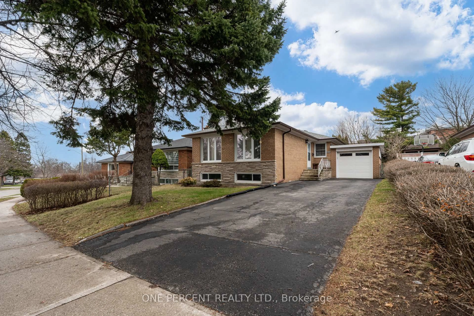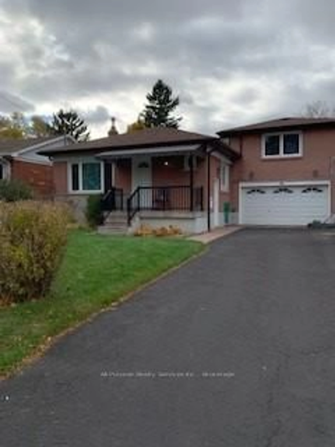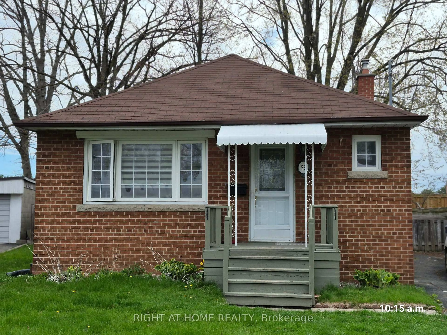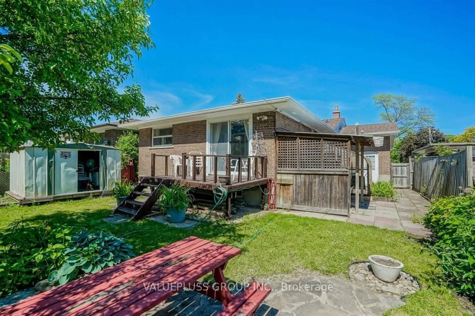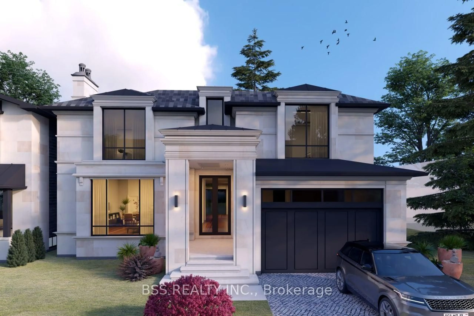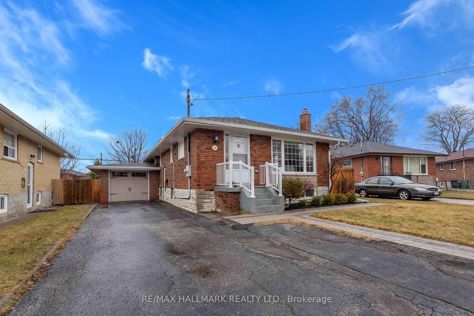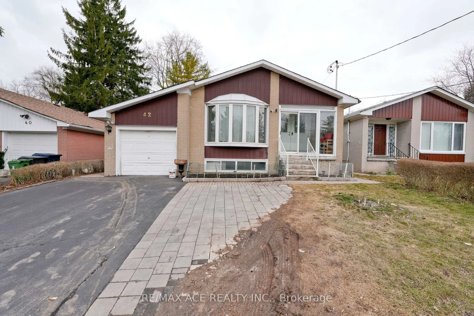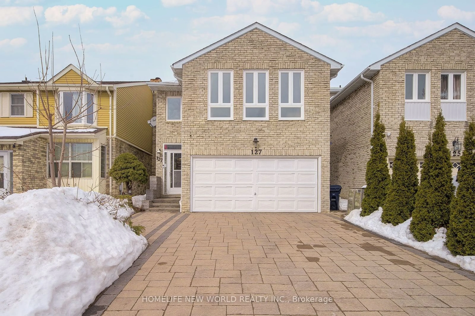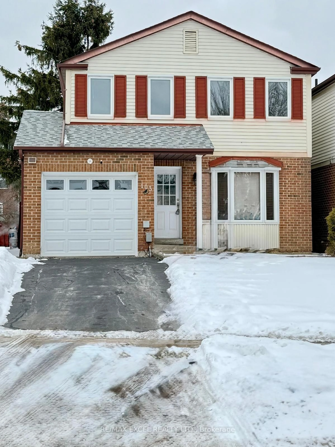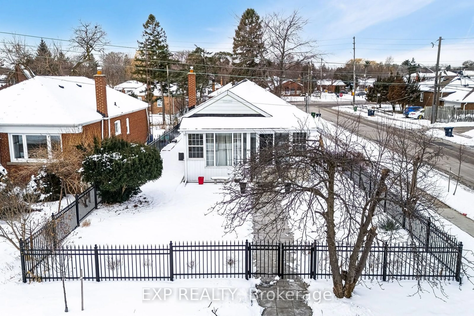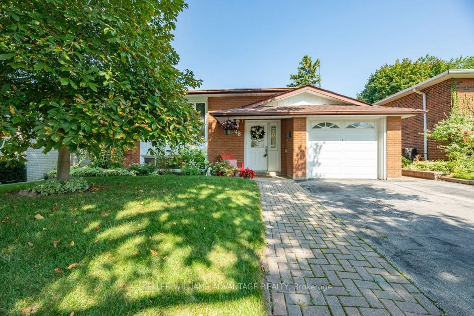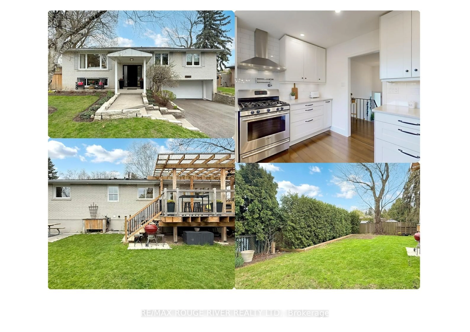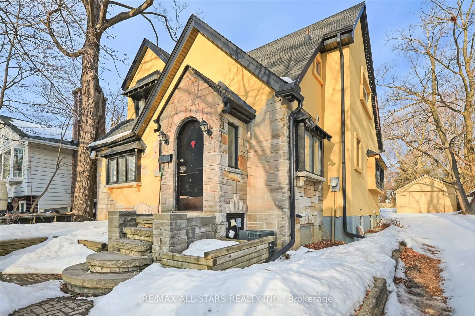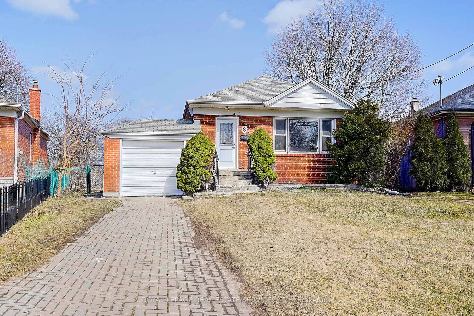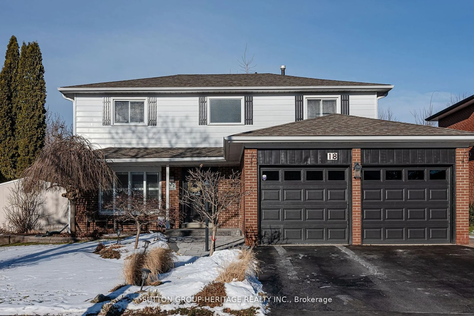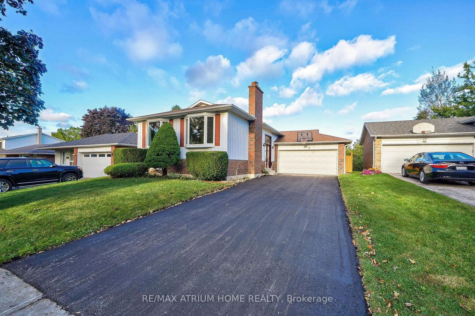61 Rotary Dr, Toronto, Ontario M1B 2J4
Contact us about this property
Highlights
Estimated ValueThis is the price Wahi expects this property to sell for.
The calculation is powered by our Instant Home Value Estimate, which uses current market and property price trends to estimate your home’s value with a 90% accuracy rate.Not available
Price/Sqft$845/sqft
Est. Mortgage$6,223/mo
Tax Amount (2024)$4,034/yr
Days On Market5 hours
Description
Luxury dream house at low price in great location. Fully detached, Beautifully Upgraded backsplit house. 4+2 BR, full 4 WR . Good size bedrooms. 2 New Kitchens. Renovated Washrooms, 10' Ceiling, Skylight's, Pot Lights, All New Appliances, Frosted Glass Doors. Appx 1800 T0 2200 Sqft. Modern Kitchen, Quarts Countertops An Open-Concept Layout.. Walkout To A Beautiful Backyard. Featuring A Nice Inground Swimming Pool, , Fully Laminated Floors, Rentable Basement apartment With Separate Entrance. Basement can be rented $4000 while living upstairs. Close To Hwy 401, Public Transit, top-rated schools, Parks, Pubs, Fine Dining, Shopping center, Ready to move-in, Priced to sell, motivated seller. Call Mohammad Rahman for details at 647 704 8400
Property Details
Interior
Features
Bsmt Floor
Br
3.9 x 3.3Laminate / Window / Pot Lights
Br
3.8 x 3.5Laminate / Window / Pot Lights
Kitchen
3.2 x 3.2Laminate / Window / Pot Lights
Living
3.8 x 3.5Laminate / Window / Pot Lights
Exterior
Features
Parking
Garage spaces 1.5
Garage type Attached
Other parking spaces 2
Total parking spaces 3
Property History
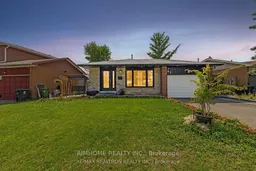 36
36Get up to 1% cashback when you buy your dream home with Wahi Cashback

A new way to buy a home that puts cash back in your pocket.
- Our in-house Realtors do more deals and bring that negotiating power into your corner
- We leverage technology to get you more insights, move faster and simplify the process
- Our digital business model means we pass the savings onto you, with up to 1% cashback on the purchase of your home
