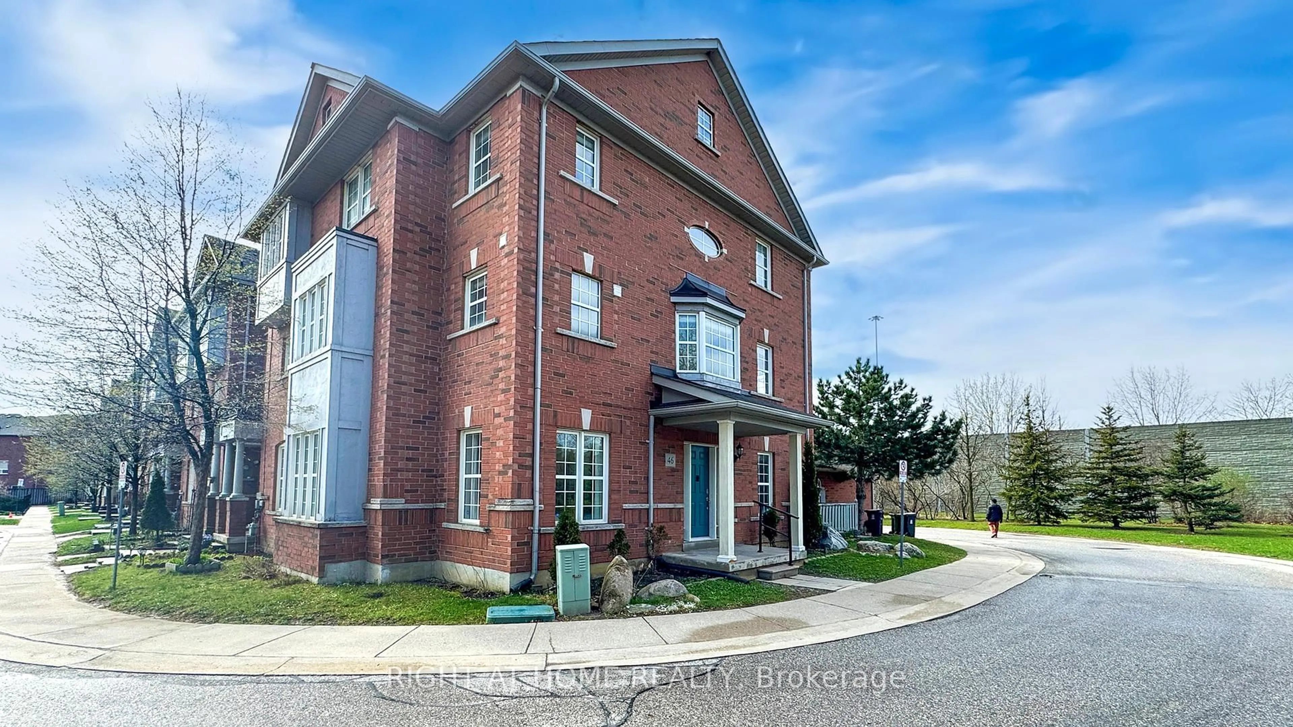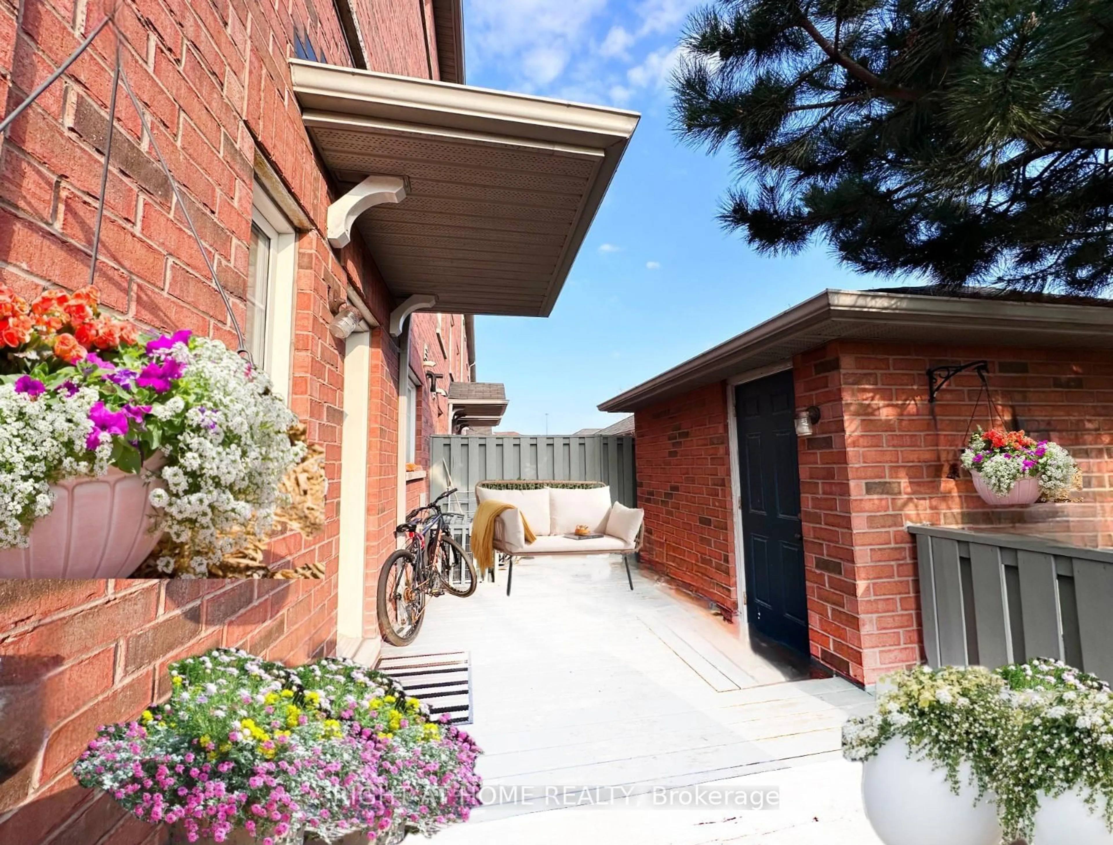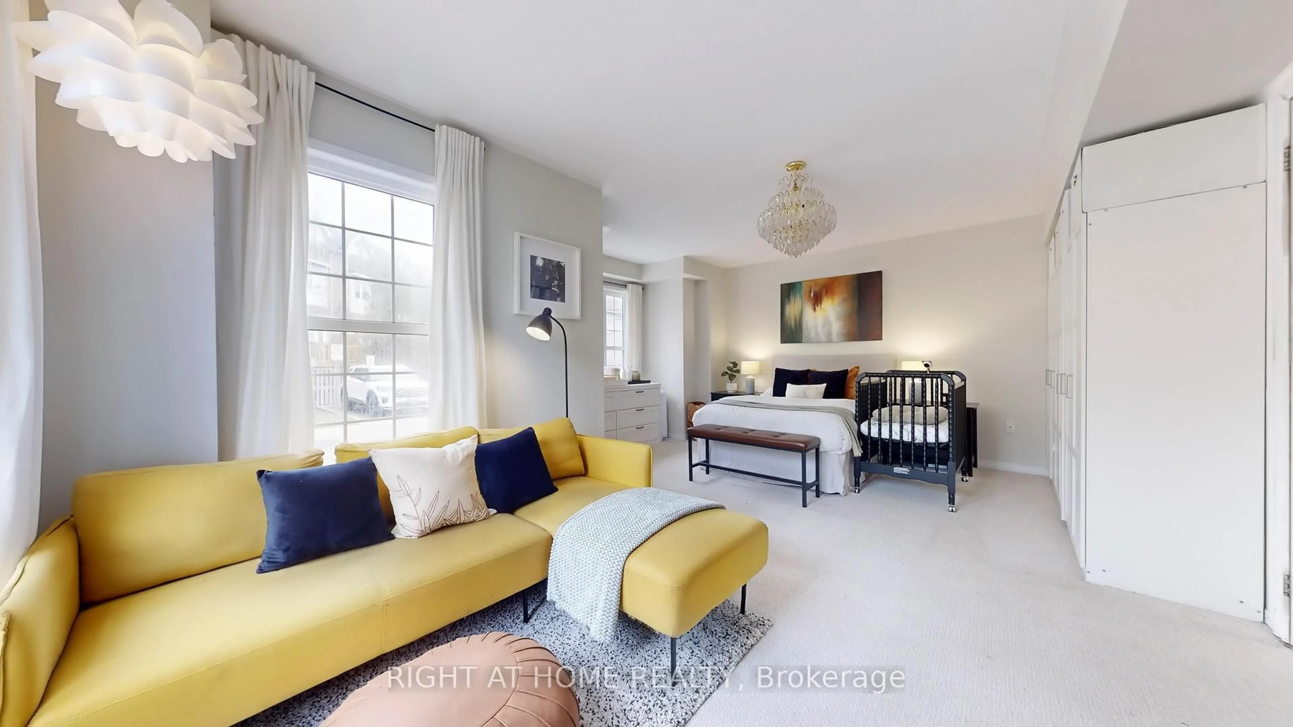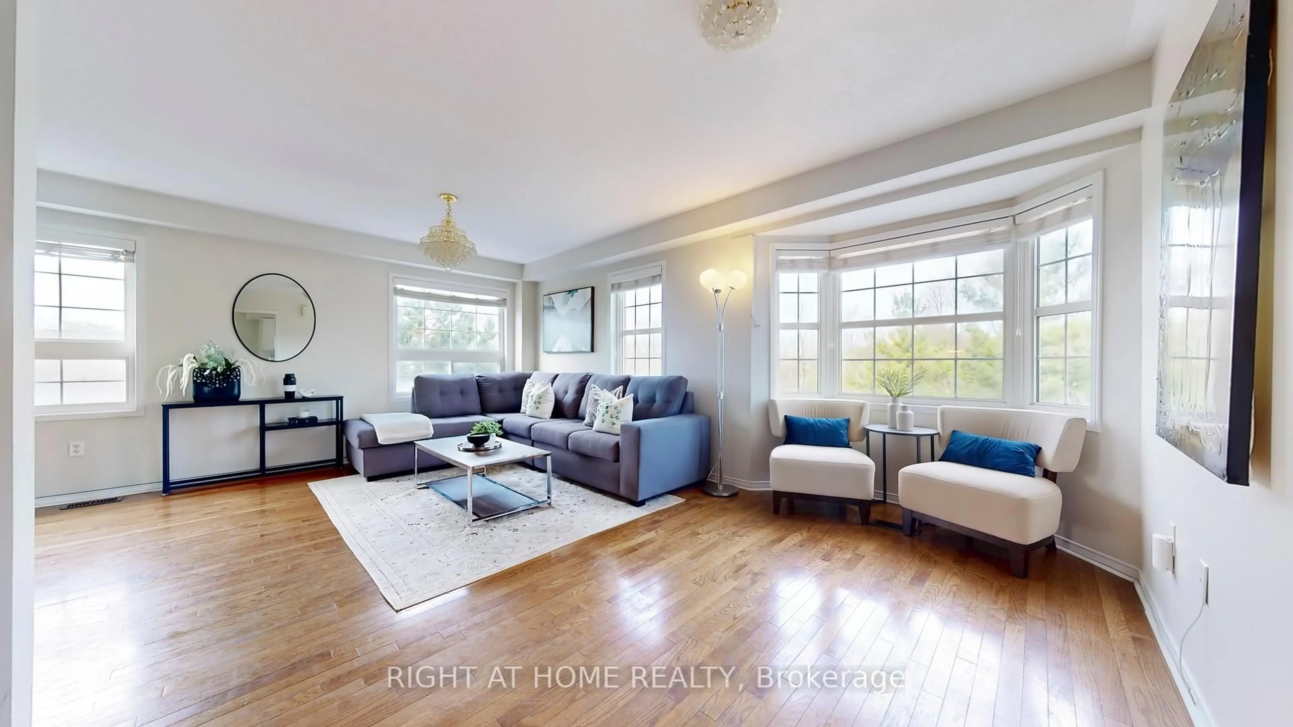
46 Huxtable Lane, Toronto, Ontario M1B 0A3
Contact us about this property
Highlights
Estimated ValueThis is the price Wahi expects this property to sell for.
The calculation is powered by our Instant Home Value Estimate, which uses current market and property price trends to estimate your home’s value with a 90% accuracy rate.Not available
Price/Sqft$466/sqft
Est. Mortgage$3,431/mo
Tax Amount (2025)$3,169/yr
Days On Market1 day
Description
A Beautiful, Sun-Filled 3+1 Bdrm , 3-Bath Townhome Overlooking a Lush Green Garden.This Home Is Located In A Very Desirable Neighbourhood Of Rouge! This Unique Corner Unit Has The Look And Feel Of A Detached Home! One Of The Largest Unit In The Complex! Nicely Laid Out With A Functional Floor Plan! Enjoy a Private Backyard with a Cozy Sitting Area On The Deck Overlooking A Beautiful Garden. Walk Out To A Detached Garage ! Large Spacious Kitchen With A Dining And A Sitting Area! Ground Floor Has A Large Bedroom Which is Perfect for A Family Room, In Law Suite Or For Additional Rental Income ($900-$1000 Potential Income). Separate Laundry Room.Conveniently Located Within Walking Distance to Transits, Parks and 2 Schools (Catholic and Public). Steps Away From Canadian Tire, Shops, Restaurants, Banks, And All Other Amenities! Quick And Easy Access From Highways And GO Stations! POTL Fee Of $152.53 Includes Landscaping & Snow Removal! Furnace, A/C and Tankless Water Heater - 2 years Old and Every year the Rental On All Equipment is FREE For 5 Months , That Includes maintenance (Current Owner is Getting This Deal From Enercare). Status Certificate Available Upon Request.
Upcoming Open Houses
Property Details
Interior
Features
Ground Floor
Family
4.42 x 2.9Broadloom / Open Concept / Large Window
Exterior
Features
Parking
Garage spaces 1
Garage type Detached
Other parking spaces 1
Total parking spaces 2
Property History
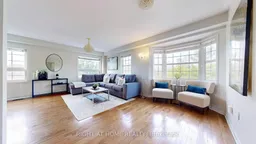 25
25Get up to 1% cashback when you buy your dream home with Wahi Cashback

A new way to buy a home that puts cash back in your pocket.
- Our in-house Realtors do more deals and bring that negotiating power into your corner
- We leverage technology to get you more insights, move faster and simplify the process
- Our digital business model means we pass the savings onto you, with up to 1% cashback on the purchase of your home
