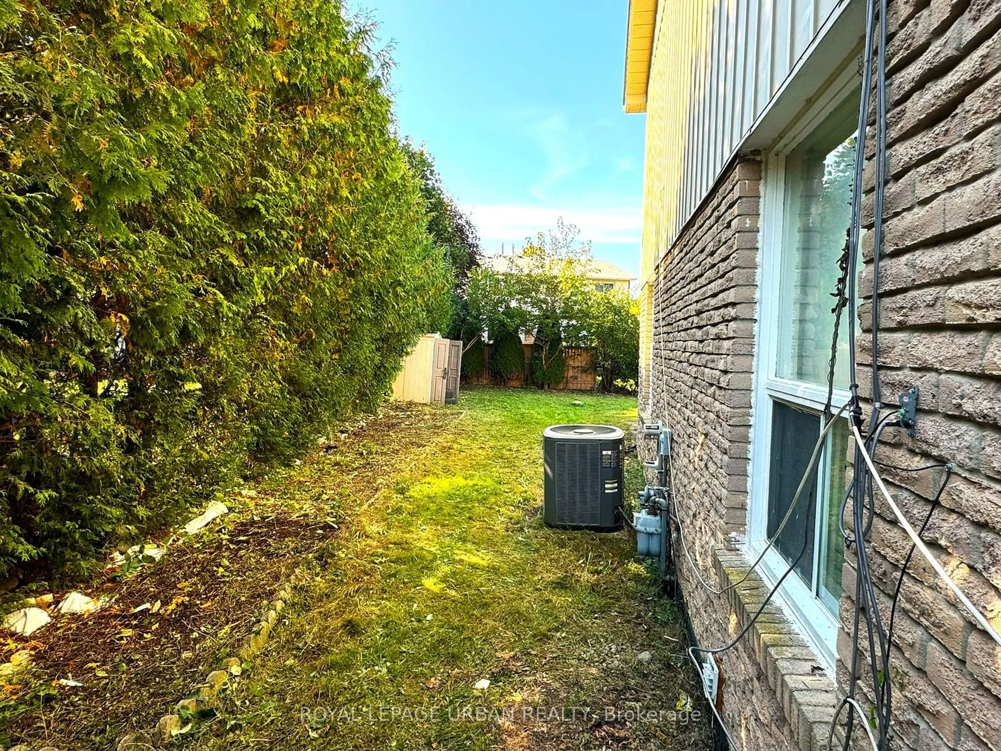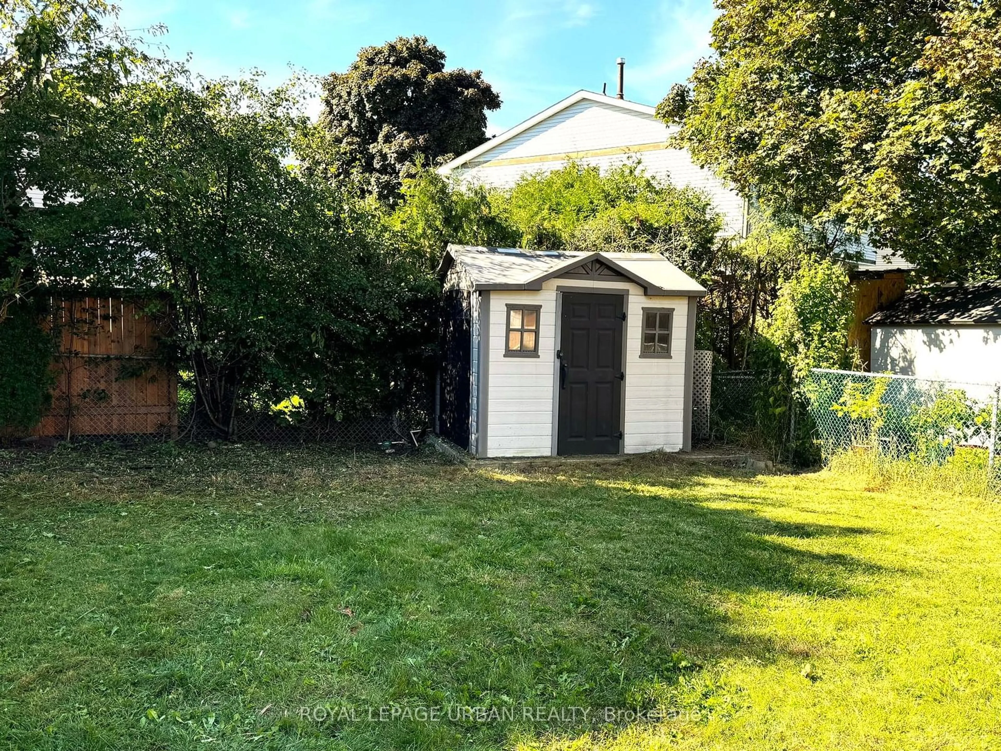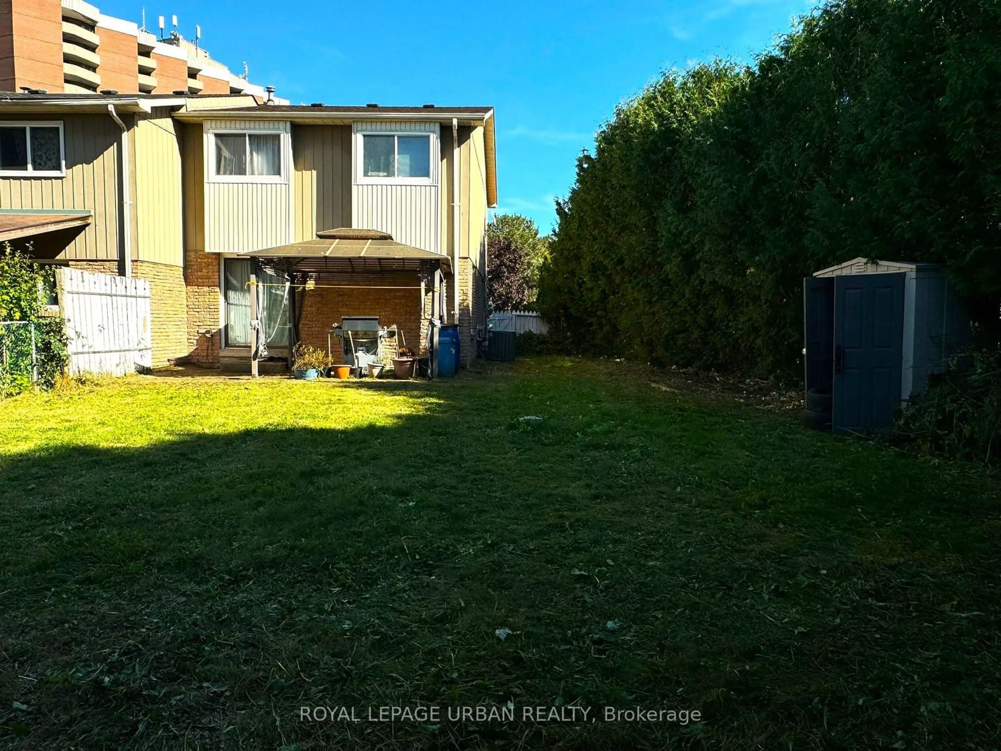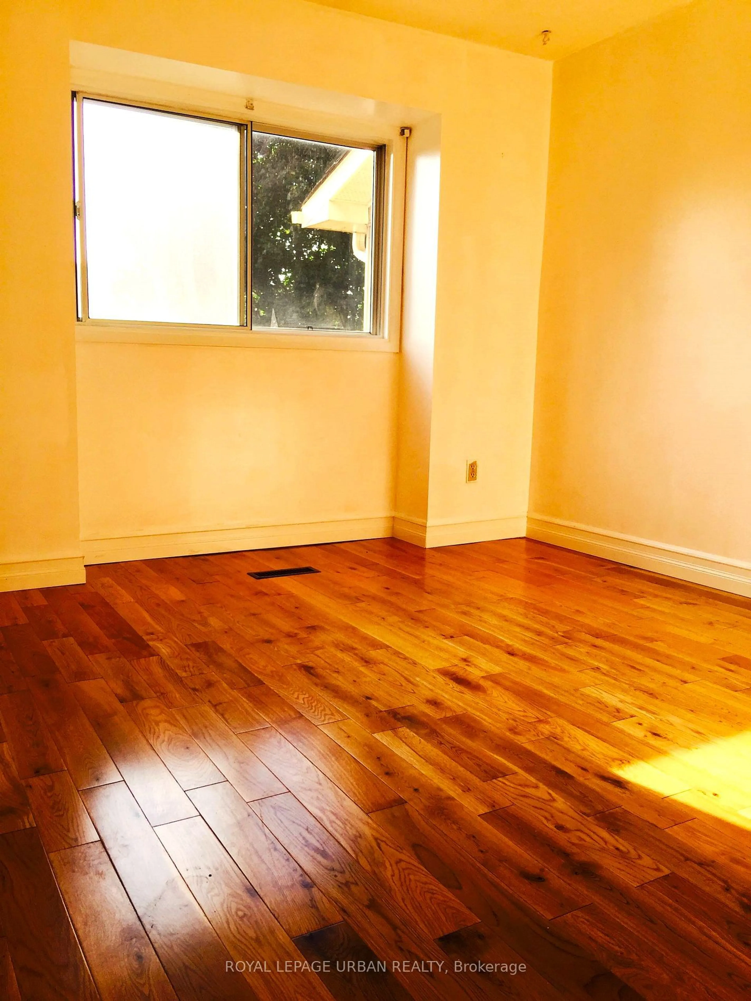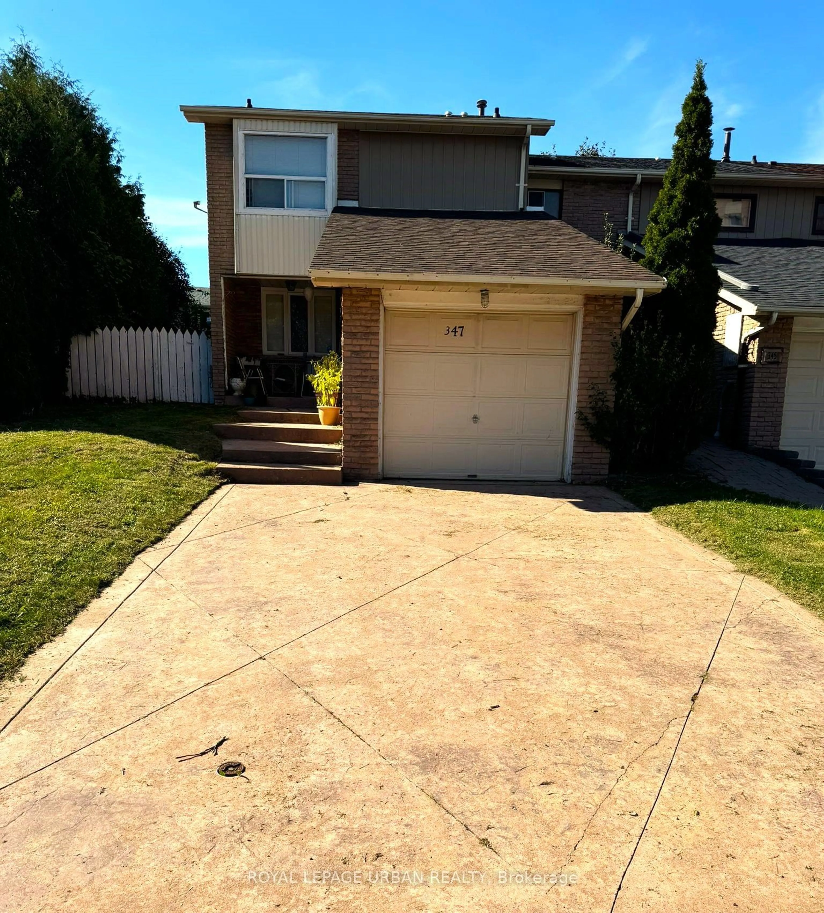
347 Braymore Blvd, Toronto, Ontario M1B 2W6
Contact us about this property
Highlights
Estimated ValueThis is the price Wahi expects this property to sell for.
The calculation is powered by our Instant Home Value Estimate, which uses current market and property price trends to estimate your home’s value with a 90% accuracy rate.Not available
Price/Sqft$637/sqft
Est. Mortgage$3,474/mo
Tax Amount (2024)$2,854/yr
Days On Market65 days
Total Days On MarketWahi shows you the total number of days a property has been on market, including days it's been off market then re-listed, as long as it's within 30 days of being off market.172 days
Description
Contractors Dream! Dont miss this rare opportunity to own a freehold end-unit townhouse that feels like a semi, set on an oversized pie-shaped lot. With a 23.27-foot frontage and a 48.31-foot rear, the expansive backyard is perfect for creating your own outdoor oasis. This 3-bedroom, 3-bathroom home boasts nearly 2,000 sq. ft. of living space, featuring hardwood floors throughout most of the home, an eat-in kitchen, and a spacious attached garage. The unfinished basement, already roughed in for pot lights, offers endless possibilities for customization. Whether you're a first-time homebuyer, an investor, or a renovator looking for your next project, this property has incredible potential. Move in and update at your own pace, or renovate before settling in either way, this is an amazing opportunity to add value and make it your own!
Property Details
Interior
Features
Main Floor
Kitchen
4.47 x 2.62Ceramic Floor / Stone Counter / Eat-In Kitchen
Dining
3.1 x 2.79hardwood floor / Window / Combined W/Living
Living
4.57 x 3.0Combined W/Dining / hardwood floor / W/O To Patio
Foyer
3.78 x 1.52B/I Closet / hardwood floor / 2 Pc Bath
Exterior
Features
Parking
Garage spaces 1
Garage type Attached
Other parking spaces 1
Total parking spaces 2
Property History
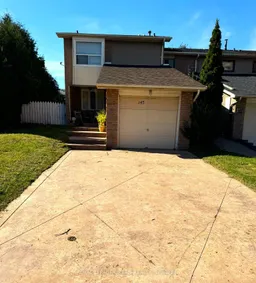 16
16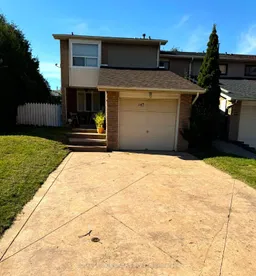
Get up to 1% cashback when you buy your dream home with Wahi Cashback

A new way to buy a home that puts cash back in your pocket.
- Our in-house Realtors do more deals and bring that negotiating power into your corner
- We leverage technology to get you more insights, move faster and simplify the process
- Our digital business model means we pass the savings onto you, with up to 1% cashback on the purchase of your home
