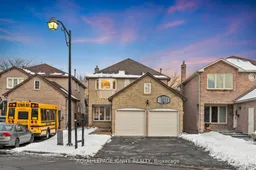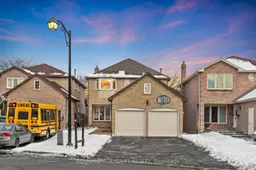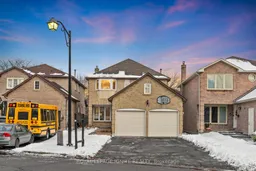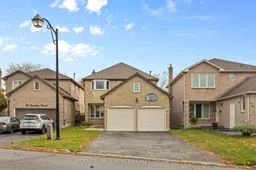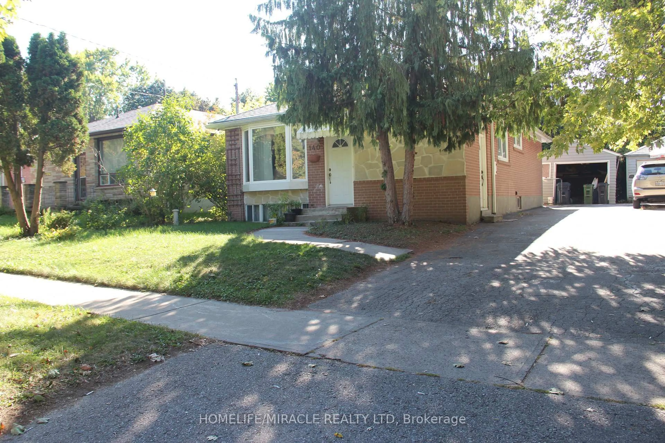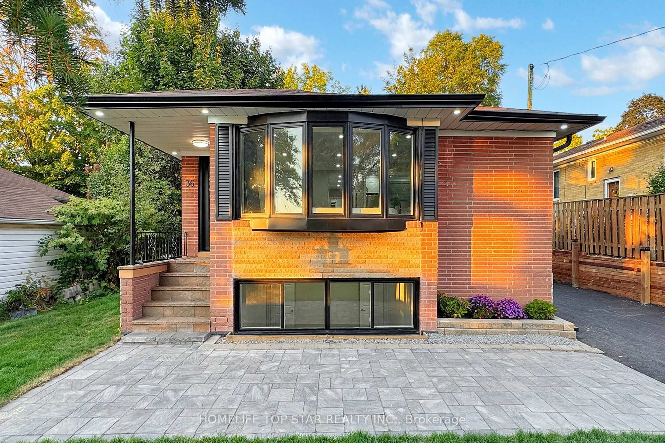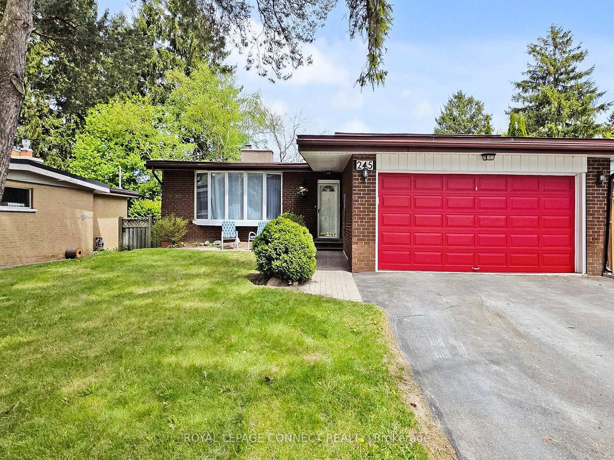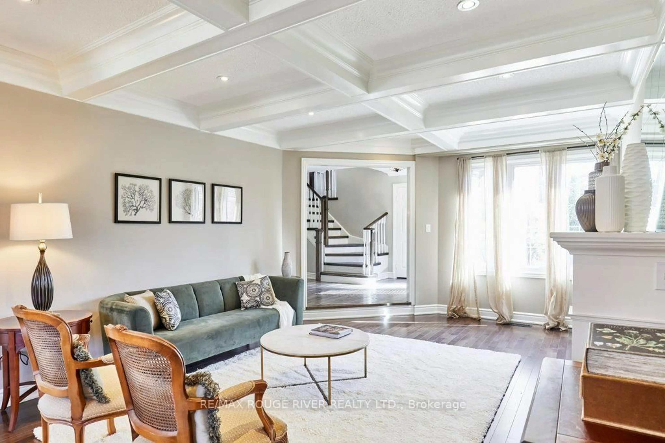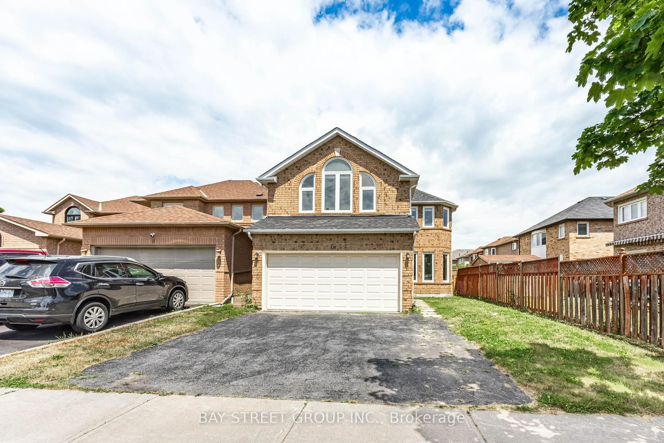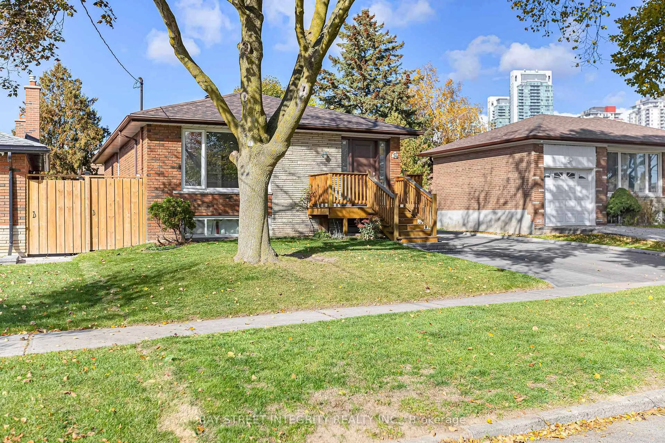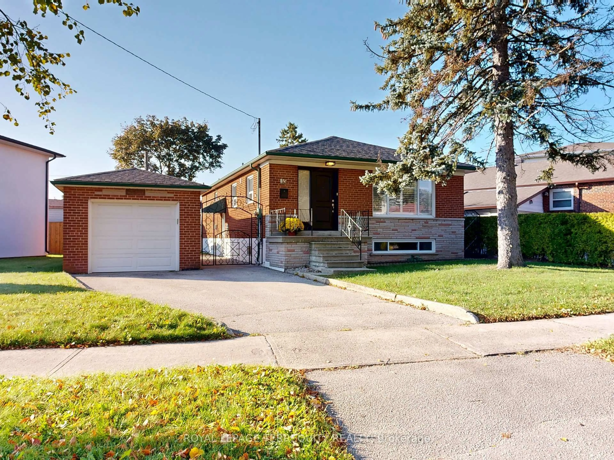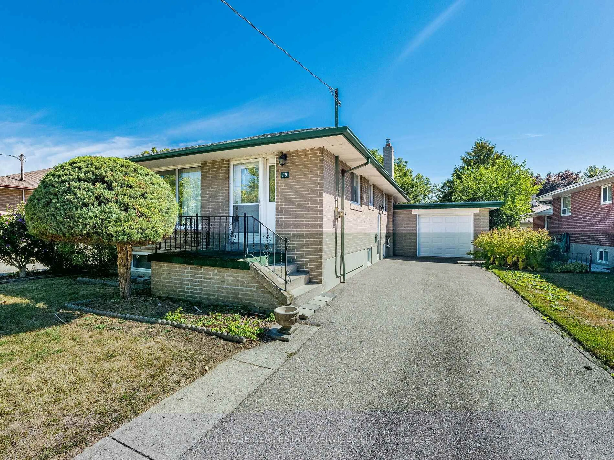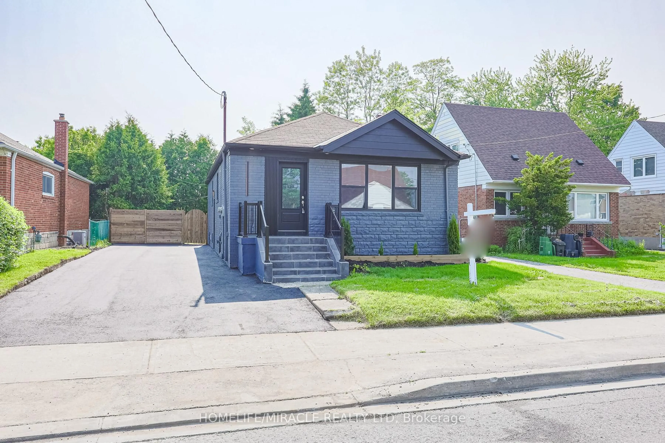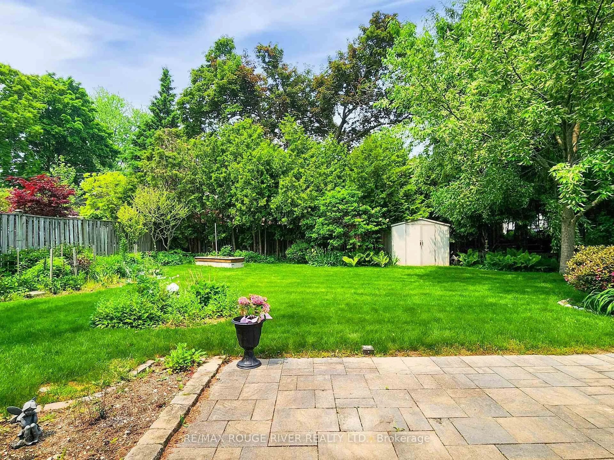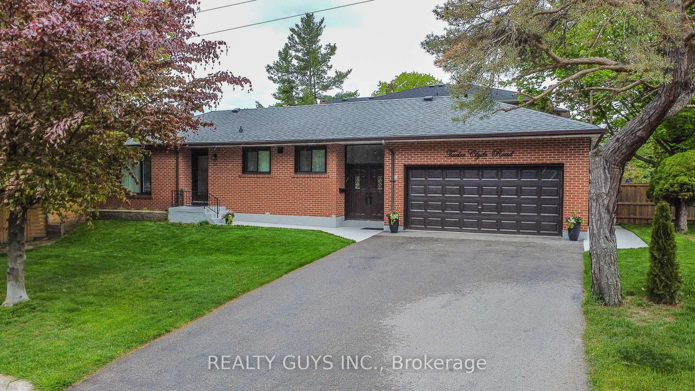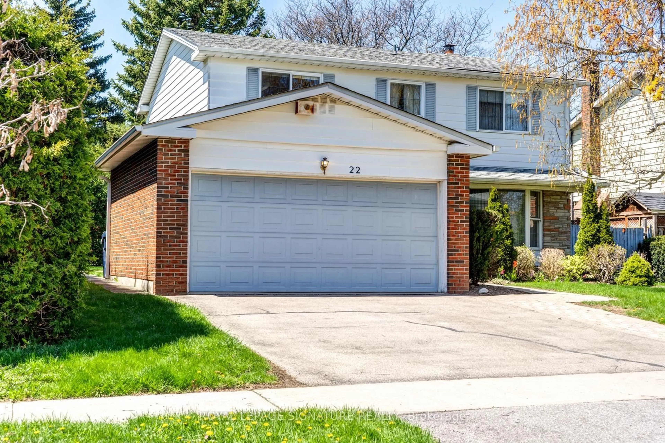This exquisite Detached Home on a serene COURT in Rouge offers the ultimate in privacy and safety. Walking Distance To Parks, Schools, Public Transit & Other Amenities. Hardwood Throughout, Recent Renovations, and Freshly Painted. Stamped Concrete Walkway and Front Porch. Enter to a Foyer With Closet and Access to the Garage from Inside. Wide Hallways on both Floors. Large Living Room With Crown Moulding and Large Windows Facing the Front Yard. Wind down in Your Sunken Family Room With a Cozy Wood Burning Fireplace and Large Bay Windows With The View Of Backyard. Walk Out to Backyard from the Breakfast Area and Breathe in the Fresh Air. Cook up your favorite meals in an updated Kitchen with New Cabinet Doors/Knobs, Granite Counters, Double Sink, Stainless Steel Appliances. The finished open concept basement, complete with Pot lights, Enclosed Wet Bar, Gas Fireplace, 3PCBathroom, Laundry Room, Cold Cellar, and ample Storage, is just perfect for entertaining your guests and Family! Move-In Ready Home Waiting For The Perfect Family! Close To Hwy401, Go Station, Schools, Daycare, Parks, Beach, Toronto Zoo & Golf Courses. Child Friendly Neighbourhood.
Inclusions: Fridge, Stove, Hood fan, Dishwasher, Microwave, Washer, Dryer. All Elfs. Central Vac. Hot Water Tank Owned.
