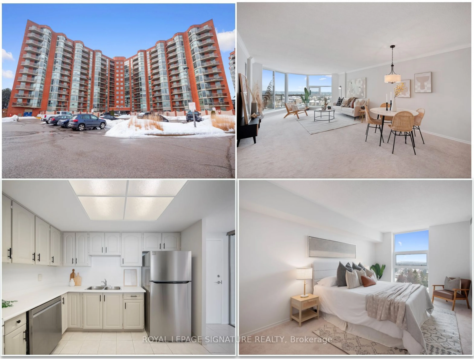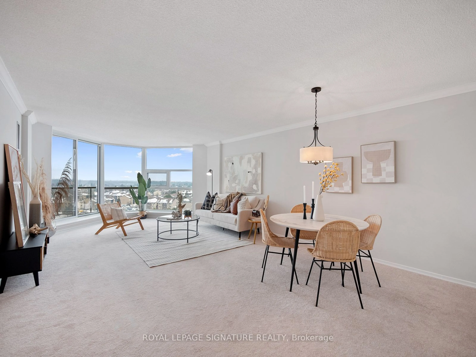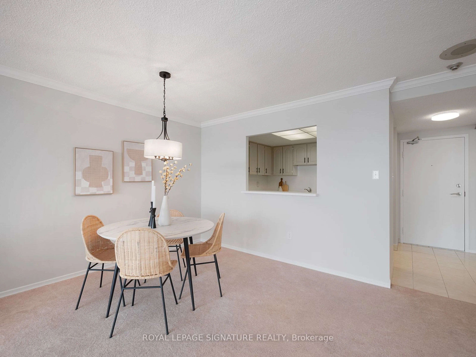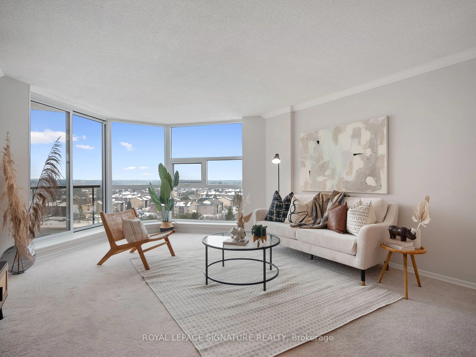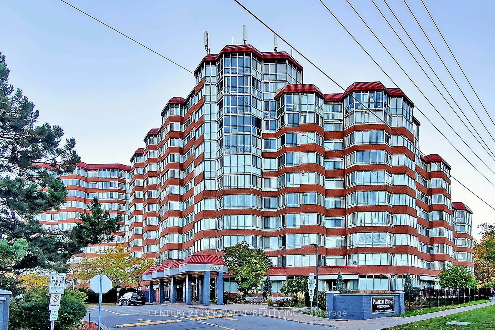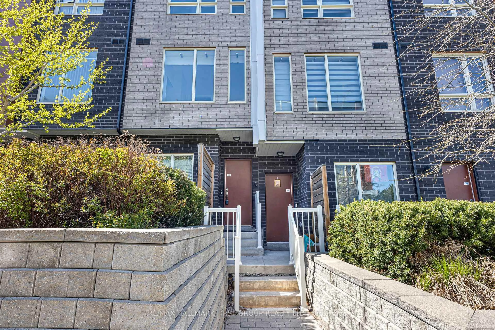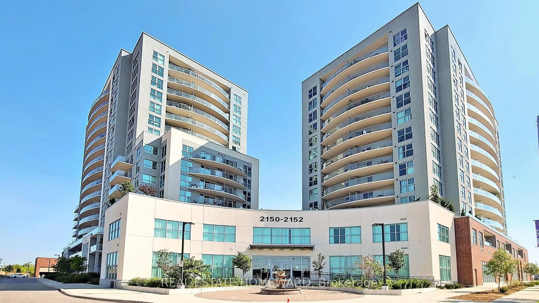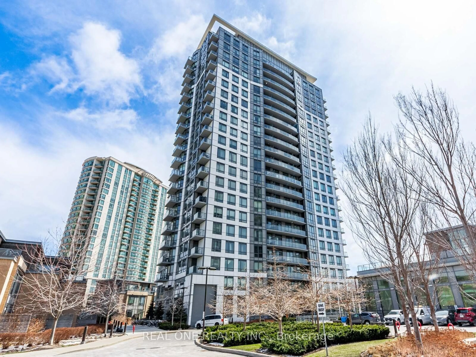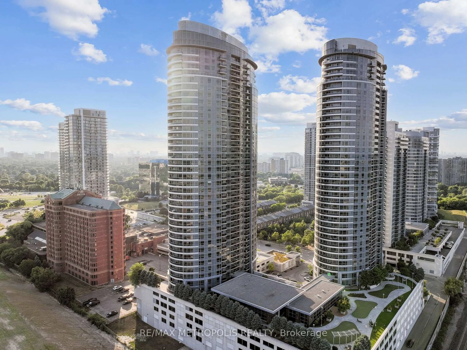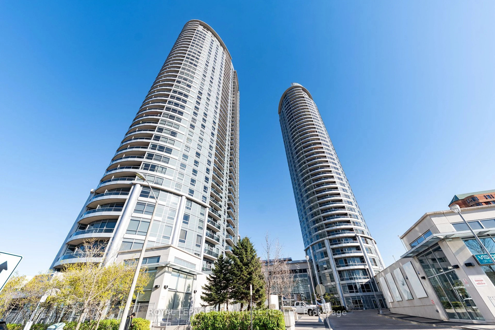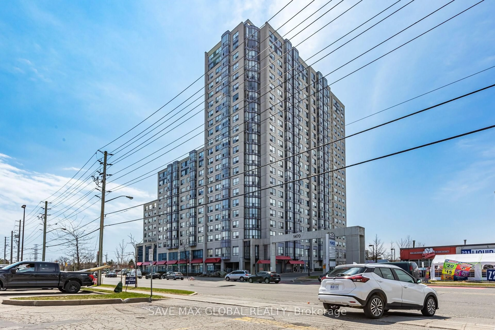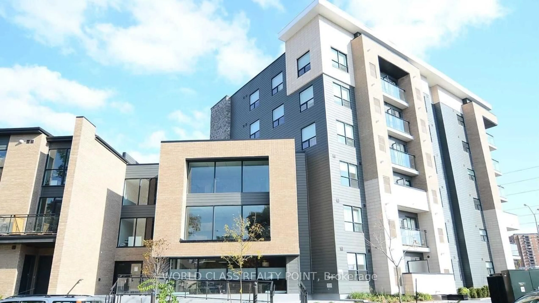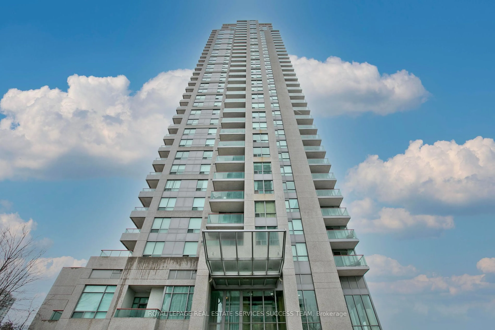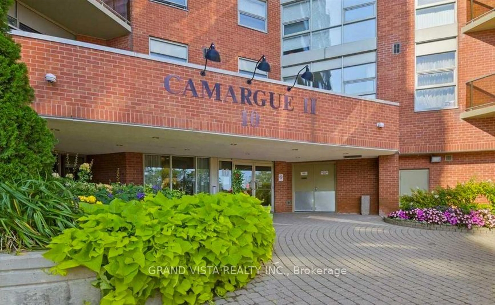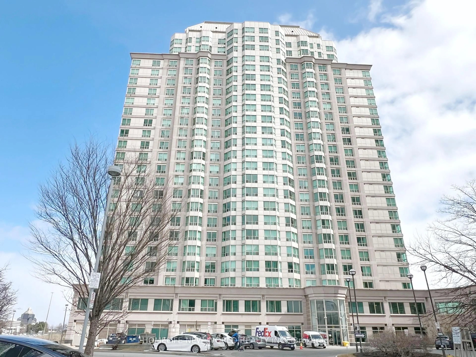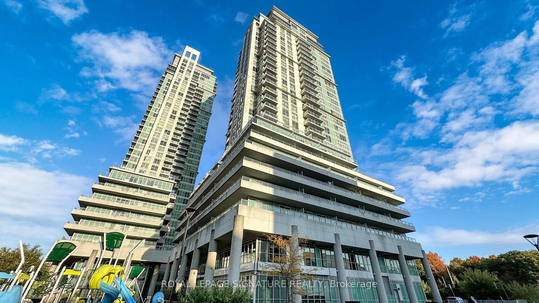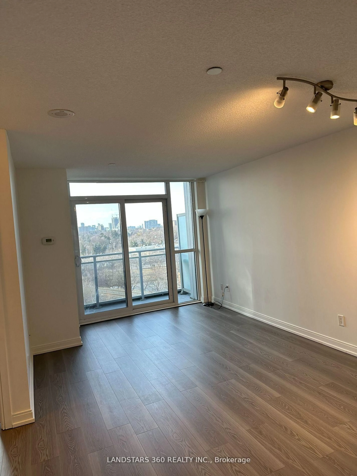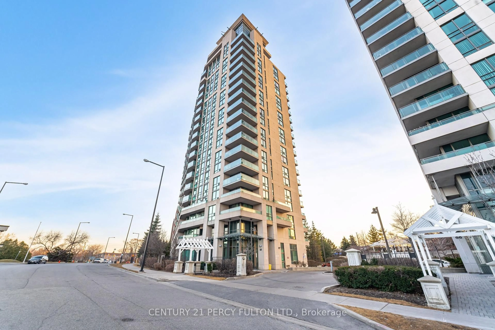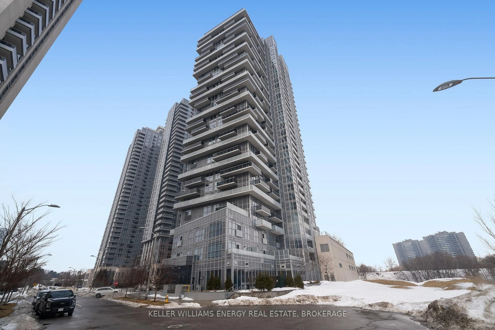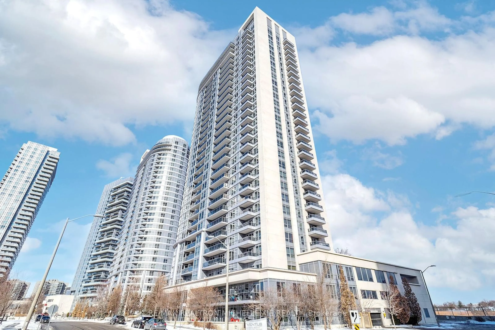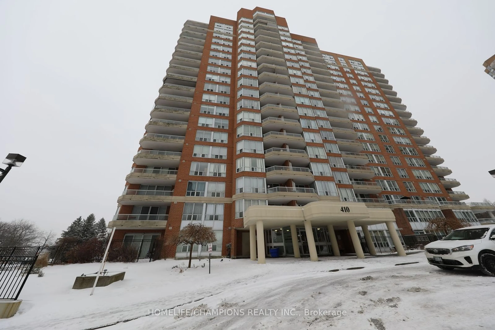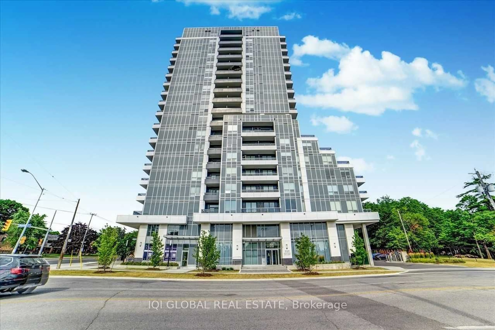20 Dean Park Rd #908, Toronto, Ontario M1B 3G9
Contact us about this property
Highlights
Estimated ValueThis is the price Wahi expects this property to sell for.
The calculation is powered by our Instant Home Value Estimate, which uses current market and property price trends to estimate your home’s value with a 90% accuracy rate.Not available
Price/Sqft$530/sqft
Est. Mortgage$2,486/mo
Maintenance fees$690/mo
Tax Amount (2025)$1,488/yr
Days On Market77 days
Description
Spacious & Bright 2-Bedroom Condo with a Tandem Parking space for two cars! Welcome to unit 908, an updated 1,140 sq. ft. condo in a well-maintained, beautifully updated building! With over $7 Million in the reserve fund, you can rest easy knowing that you are buying into one of Toronto's most impeccably well-managed condominiums! This 2-bedroom, 2-bathroom unit features floor-to-ceiling windows with beautiful unobstructed east views, filling the open-concept living/dining area with natural light. Enjoy a modern kitchen with stainless steel appliances and a pass-through to the dining space. The primary bedroom has a walk-in closet and a 4-piece ensuite, while the second bedroom is perfect for guests or a home office. Camargue II offers 24-hour security, an indoor pool, sauna, tennis court, gym, and party room. Freshly painted and updated throughout, this unit is ideal for downsizers or first-time buyers to move right in!
Property Details
Interior
Features
Flat Floor
Kitchen
4.63 x 2.77Mirrored Closet / Window / Broadloom
Dining
7.81 x 4.3Combined W/Living / Open Concept / Broadloom
Primary
3.09 x 2.57Stainless Steel Appl / Updated / Eat-In Kitchen
2nd Br
6.28 x 3.02Double Closet / Ne View / Window
Exterior
Features
Parking
Garage spaces 1
Garage type Underground
Other parking spaces 0
Total parking spaces 1
Condo Details
Amenities
Car Wash, Exercise Room, Indoor Pool, Party/Meeting Room, Tennis Court, Visitor Parking
Inclusions
Property History
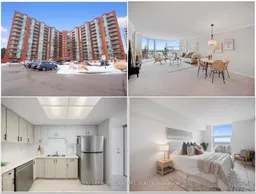 37
37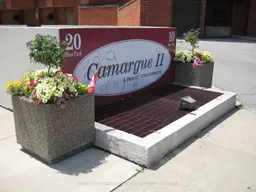
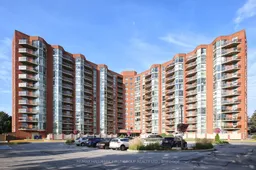
Get up to 1% cashback when you buy your dream home with Wahi Cashback

A new way to buy a home that puts cash back in your pocket.
- Our in-house Realtors do more deals and bring that negotiating power into your corner
- We leverage technology to get you more insights, move faster and simplify the process
- Our digital business model means we pass the savings onto you, with up to 1% cashback on the purchase of your home
