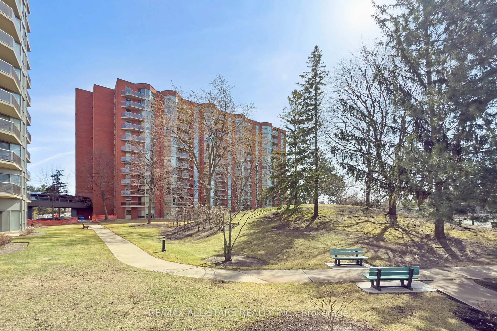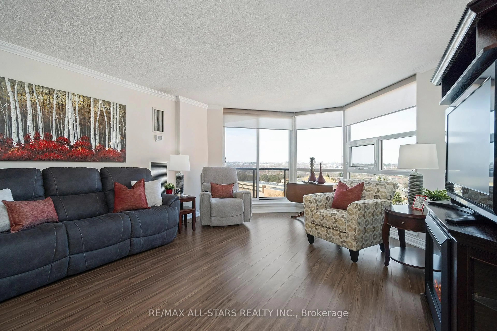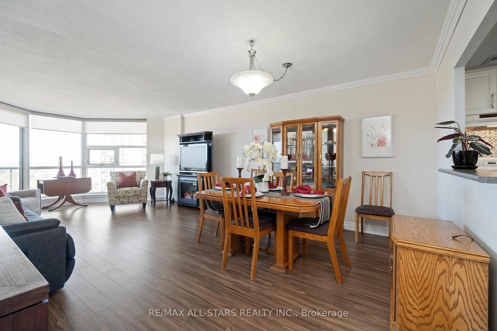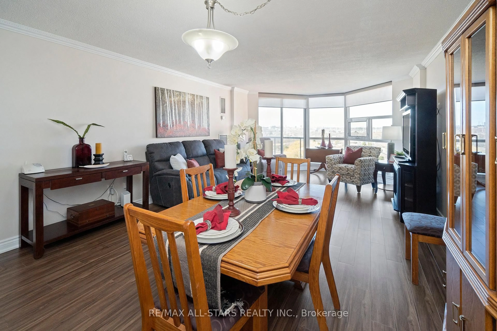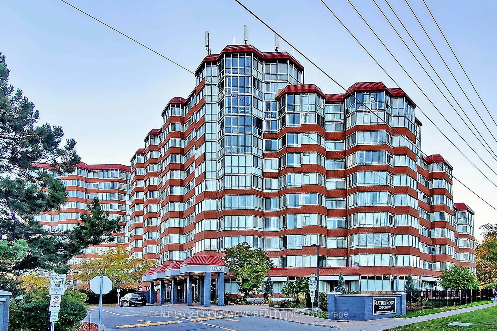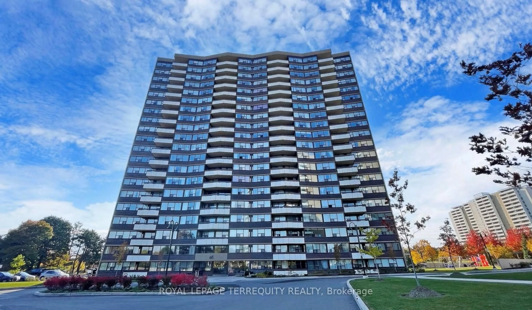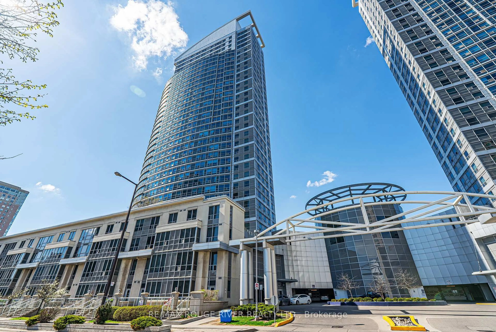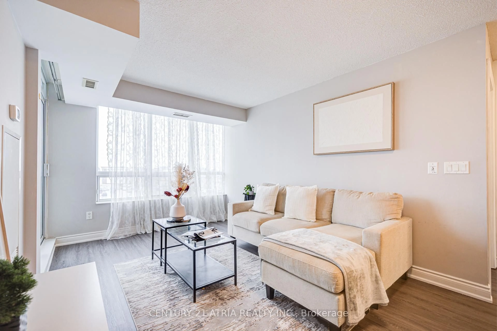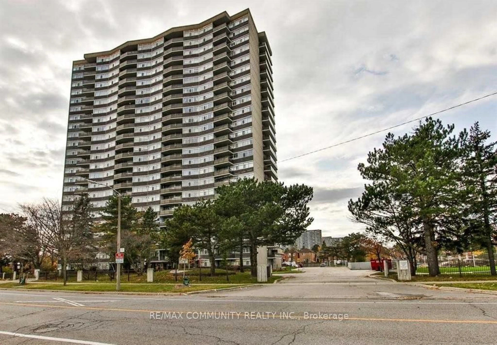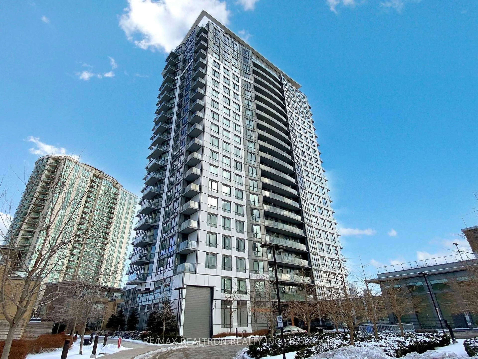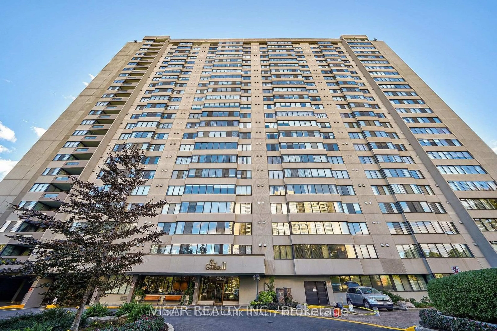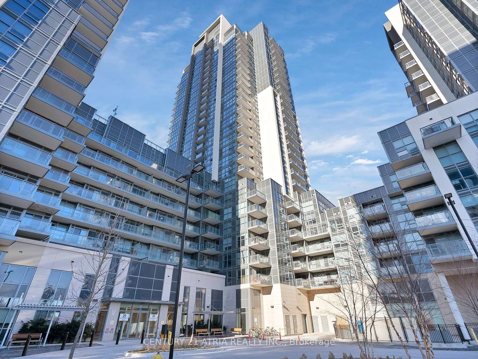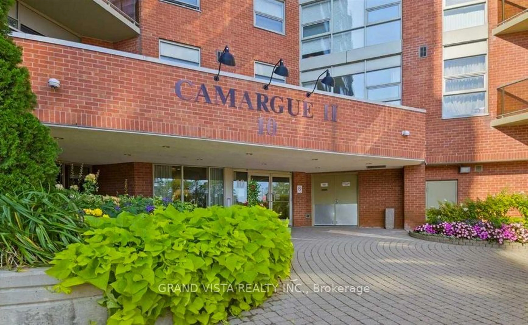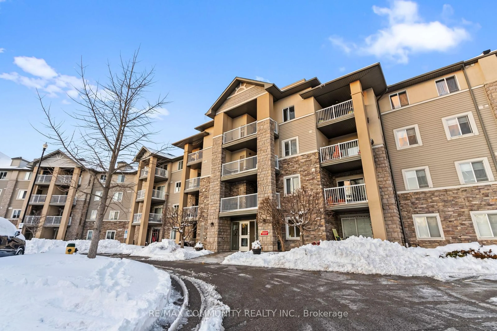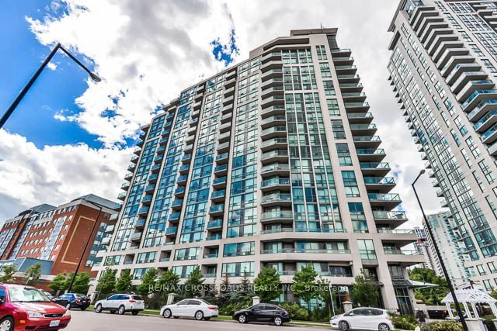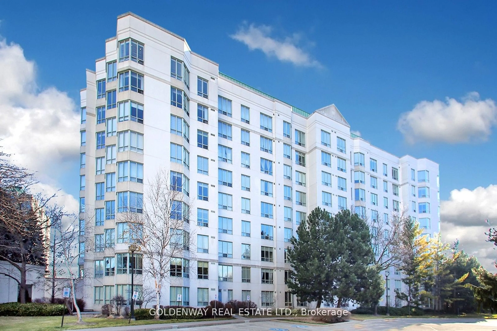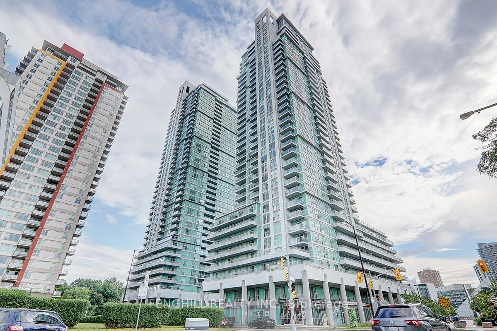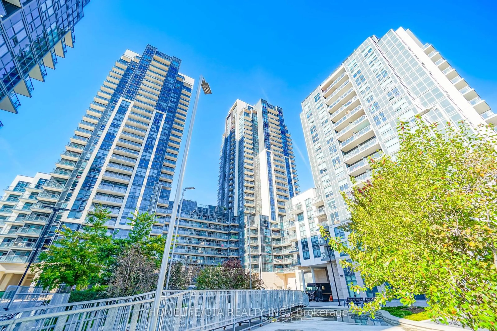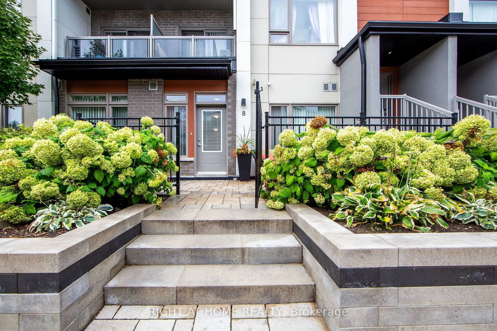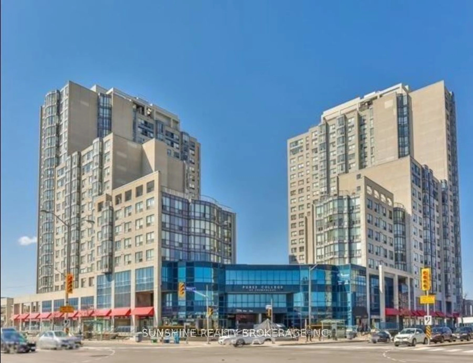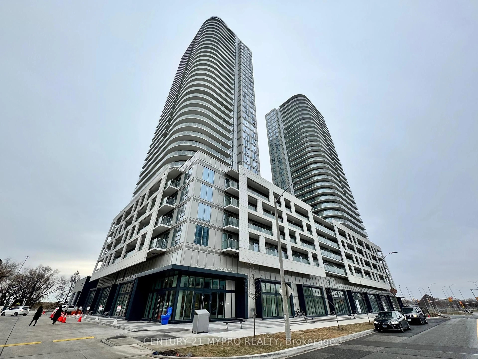20 Dean Park Rd #1016, Toronto, Ontario M1B 3G9
Contact us about this property
Highlights
Estimated ValueThis is the price Wahi expects this property to sell for.
The calculation is powered by our Instant Home Value Estimate, which uses current market and property price trends to estimate your home’s value with a 90% accuracy rate.Not available
Price/Sqft$577/sqft
Est. Mortgage$2,705/mo
Maintenance fees$690/mo
Tax Amount (2024)$1,488/yr
Days On Market41 days
Description
Experience the pride of ownership in this stunning suite, where breathtaking views from dazzling fireworks and golden sunsets to expansive city skylines set the stage for your everyday life. Low maintenance fees in this spacious 1,140 sq. ft. bungalow in the sky that has been lovingly maintained by its longtime owner, showcasing stylish updates and essential improvements throughout. Step inside to discover new laminate floors and a neutral palette that enhances the home's modern feel. The custom-designed kitchen impresses with thoughtful functionality, featuring new cabinetry, backsplash, and appliances. Updated bathroom offers sleek glass shower (2024) and modern vanities, while elegant closet doors in the foyer and second bedroom add a touch of sophistication. Complementing the interior are custom blinds and upgraded light fixtures that create a welcoming ambiance. Behind the scenes, new heating unit & thermostat (~2022), updated electrical (circuit breakers) and bathroom fans ensure optimal comfort and efficiency. 1 Parking spot included. This rare find with unparalleled views is an opportunity you won't want to miss. Make it your new home today!
Property Details
Interior
Features
Main Floor
Kitchen
2.6 x 3.07Ceramic Floor / Renovated / Pass Through
Living
7.9 x 4.27Laminate / Window Flr to Ceil / Combined W/Dining
Dining
7.9 x 4.27Laminate / Crown Moulding / Combined W/Living
Primary
5.65 x 3.0Laminate / 4 Pc Ensuite / W/I Closet
Exterior
Features
Parking
Garage spaces 1
Garage type Underground
Other parking spaces 0
Total parking spaces 1
Condo Details
Amenities
Gym, Indoor Pool, Tennis Court, Visitor Parking, Party/Meeting Room, Sauna
Inclusions
Property History
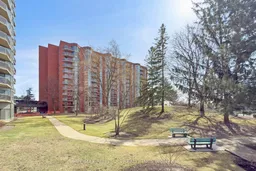 43
43Get up to 1% cashback when you buy your dream home with Wahi Cashback

A new way to buy a home that puts cash back in your pocket.
- Our in-house Realtors do more deals and bring that negotiating power into your corner
- We leverage technology to get you more insights, move faster and simplify the process
- Our digital business model means we pass the savings onto you, with up to 1% cashback on the purchase of your home
