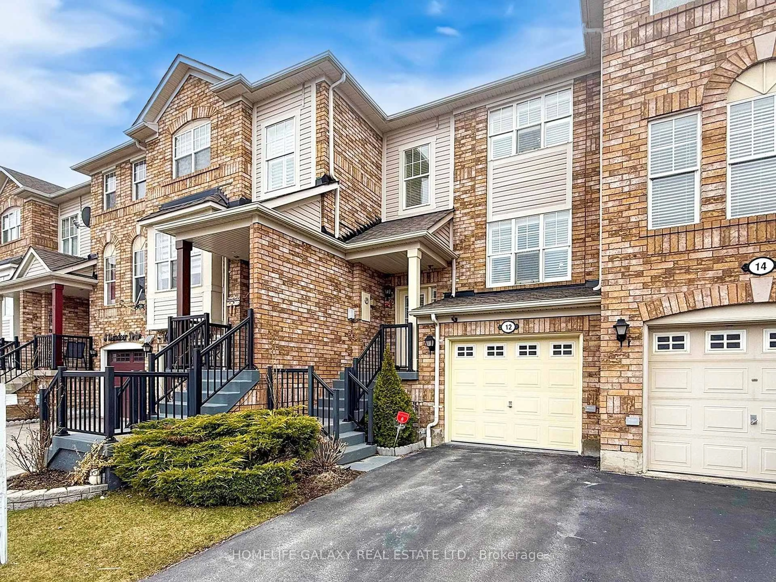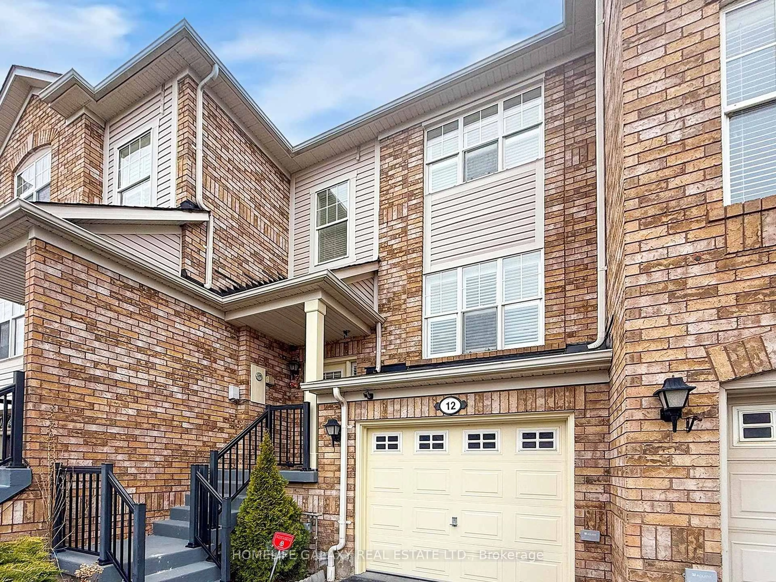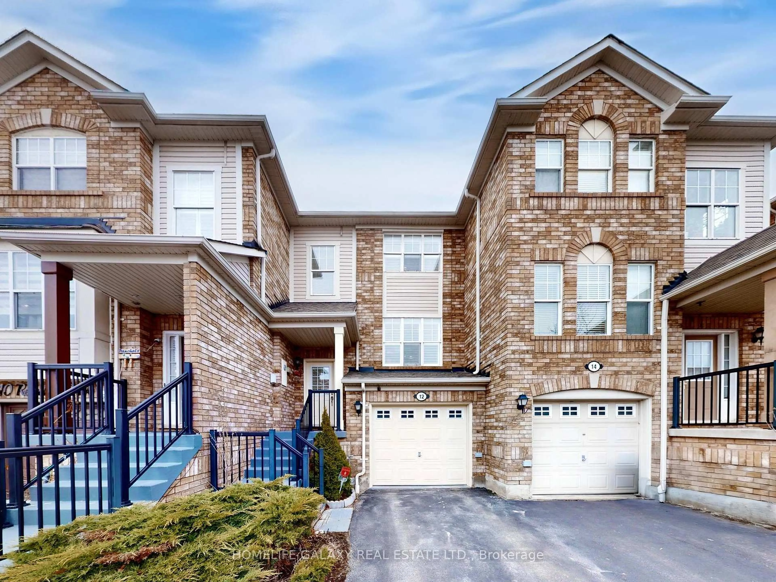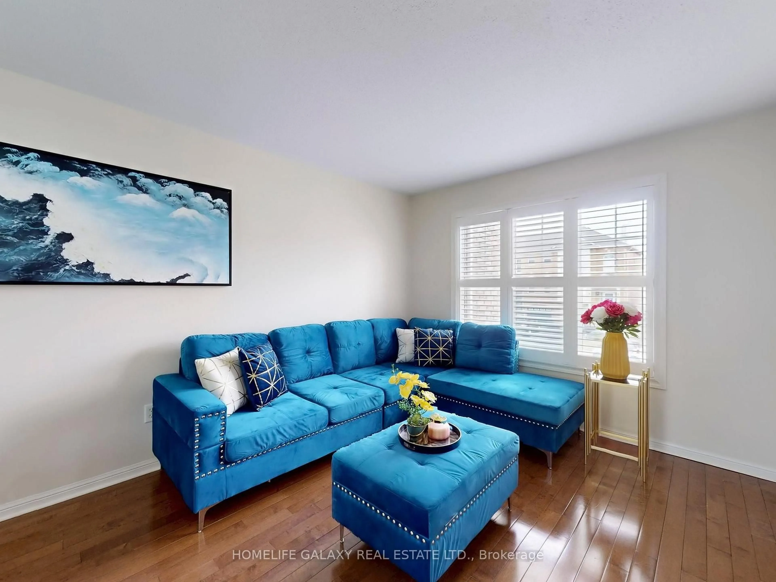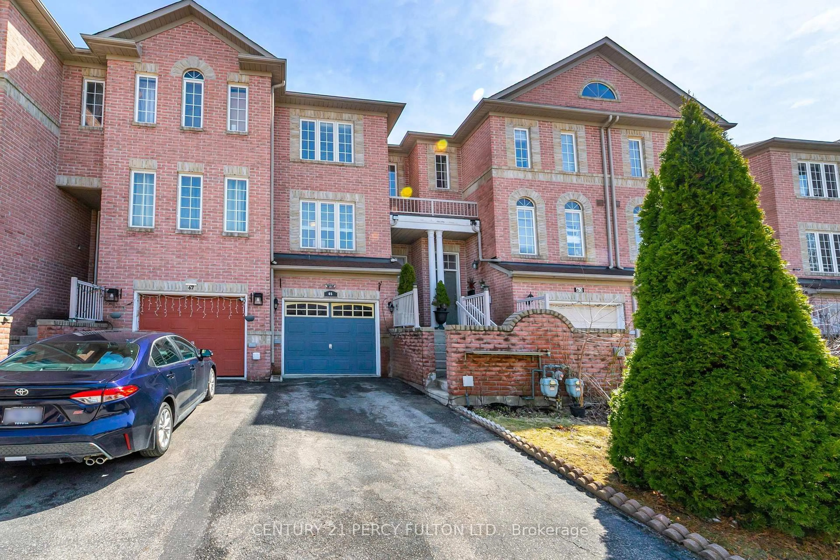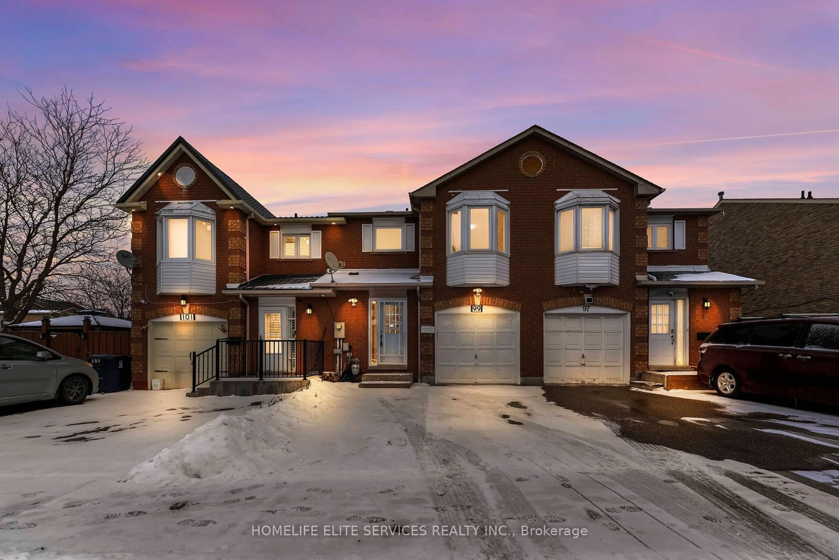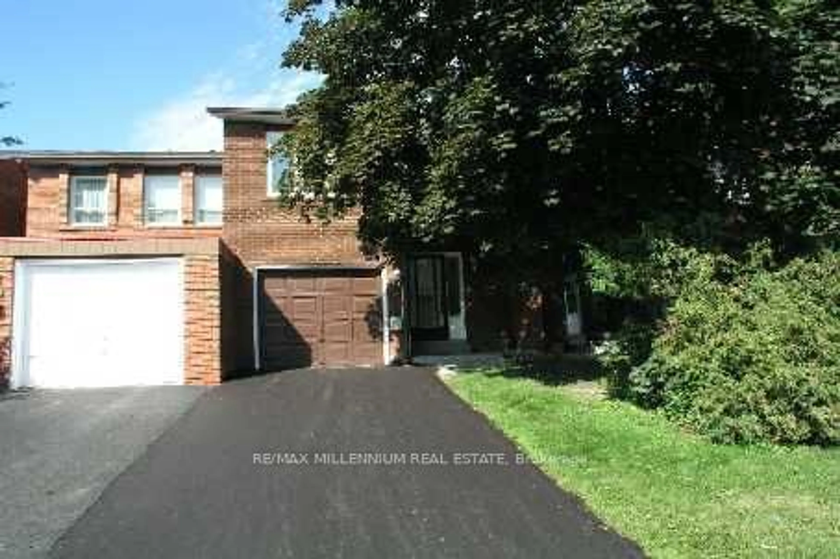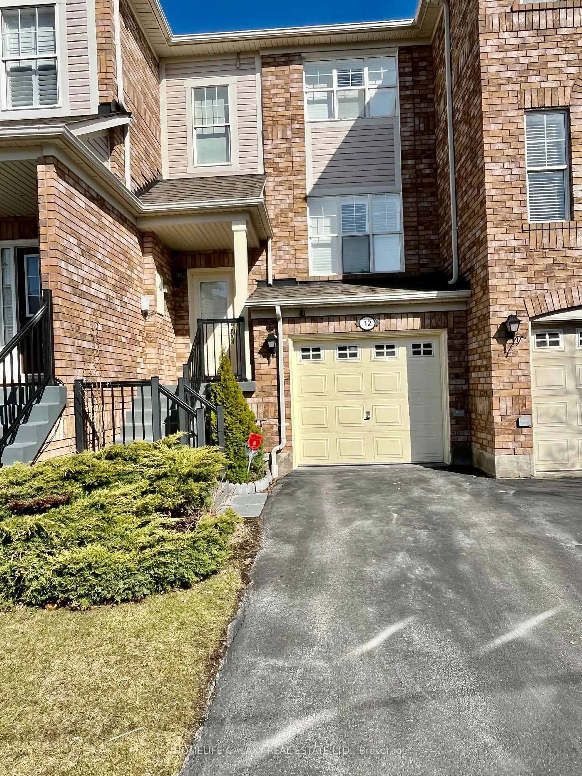
12 Reindeer Dr, Toronto, Ontario M1B 6H4
Contact us about this property
Highlights
Estimated ValueThis is the price Wahi expects this property to sell for.
The calculation is powered by our Instant Home Value Estimate, which uses current market and property price trends to estimate your home’s value with a 90% accuracy rate.Not available
Price/Sqft$935/sqft
Est. Mortgage$3,436/mo
Tax Amount (2024)$3,140/yr
Days On Market35 days
Description
Welcome home! Stunning and meticulously maintained freehold townhouse finished top to bottom with many upgrades. Ravine walk-out basement overlooking the Rouge valley. Located in a highly sought-after Rouge community in Scarborough. Upper floor washroom was fully renovated in March 2025 | Newly installed kitchen counter top and sink | Furnace and AC are owned and less than 2 years old | Roof installed in 2014 | Hot water tank is less than 2 years old | Washer is less than 4 years old | Kitchen cabinets are professionally repainted | new pot lights installed. Top rated schools nearby Alvin Curling Public School, John G Diefenbaker Public School, St. Jean De Brebeuf Catholic School. 24hrs availability of TTC services, conveniently located near The University Of Toronto Scarborough Campus, Toronto Zoo, Rouge park, Highway 401, Home Depot, banks, Churches, Walmart, Tim Hortons, upcoming community center and many more.
Property Details
Interior
Features
Main Floor
Living
5.87 x 3.12hardwood floor / Combined W/Dining
Dining
5.87 x 3.12hardwood floor / Combined W/Dining
Kitchen
3.1 x 2.8Ceramic Floor / O/Looks Ravine
Breakfast
2.9 x 2.5Ceramic Floor / O/Looks Ravine
Exterior
Features
Parking
Garage spaces 1
Garage type Built-In
Other parking spaces 1
Total parking spaces 2
Property History
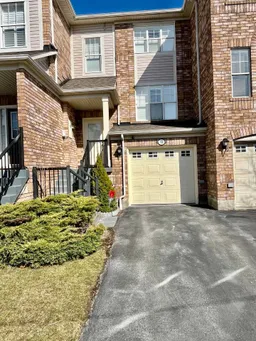 40
40Get up to 1% cashback when you buy your dream home with Wahi Cashback

A new way to buy a home that puts cash back in your pocket.
- Our in-house Realtors do more deals and bring that negotiating power into your corner
- We leverage technology to get you more insights, move faster and simplify the process
- Our digital business model means we pass the savings onto you, with up to 1% cashback on the purchase of your home
