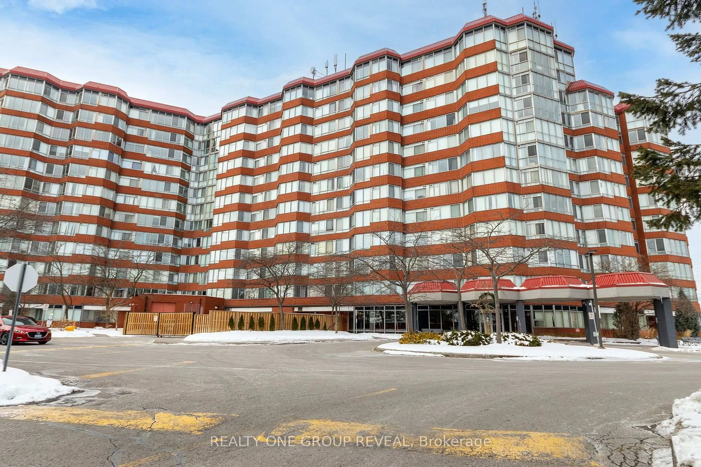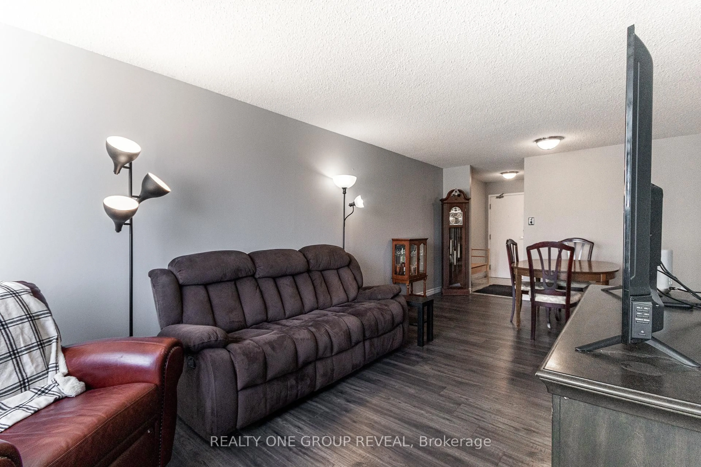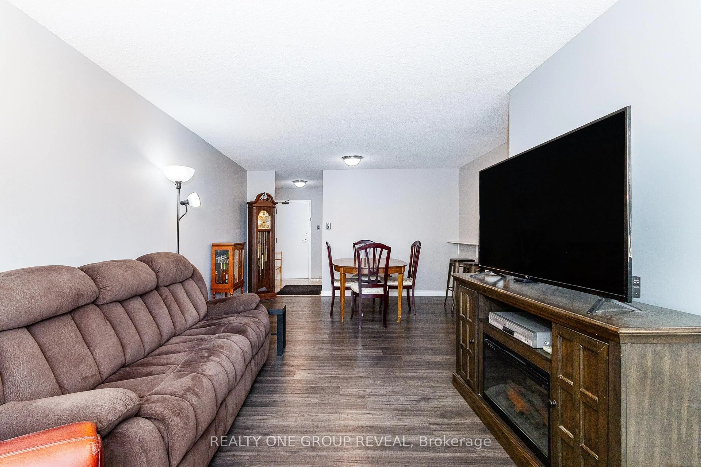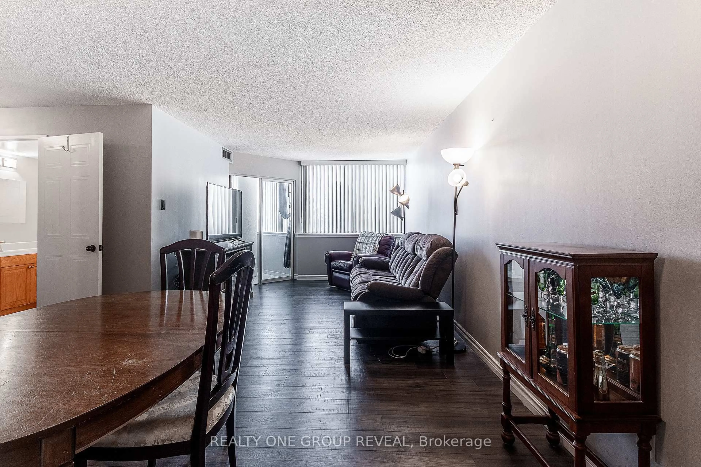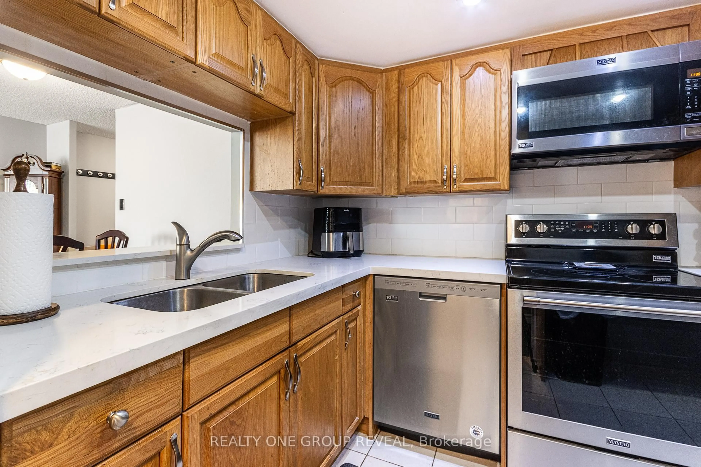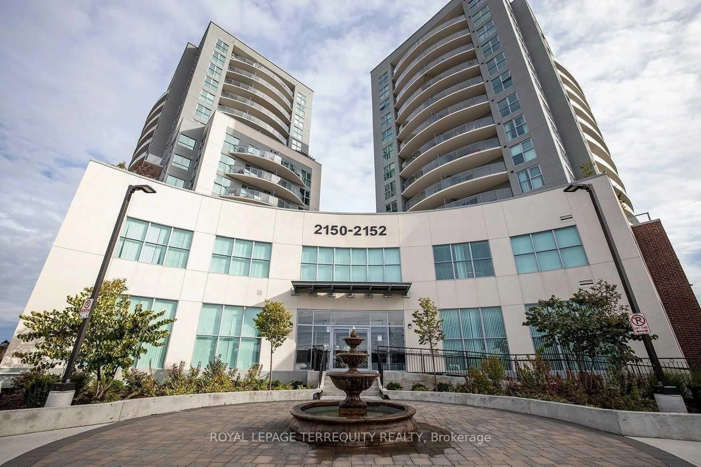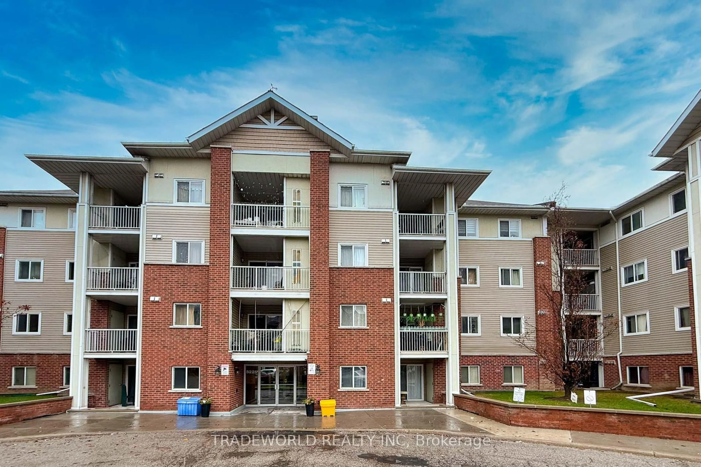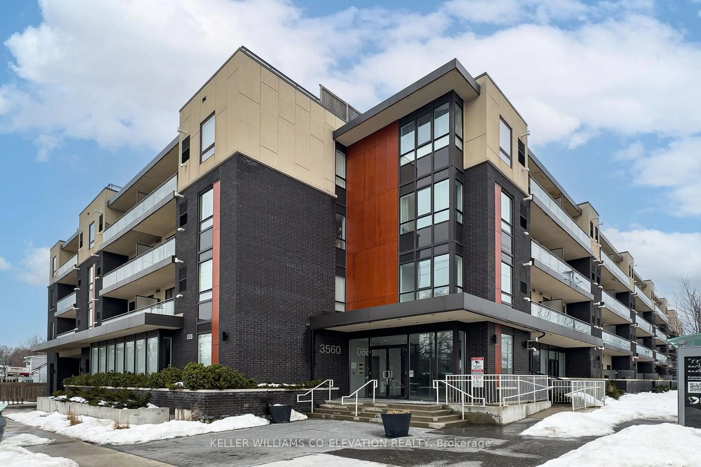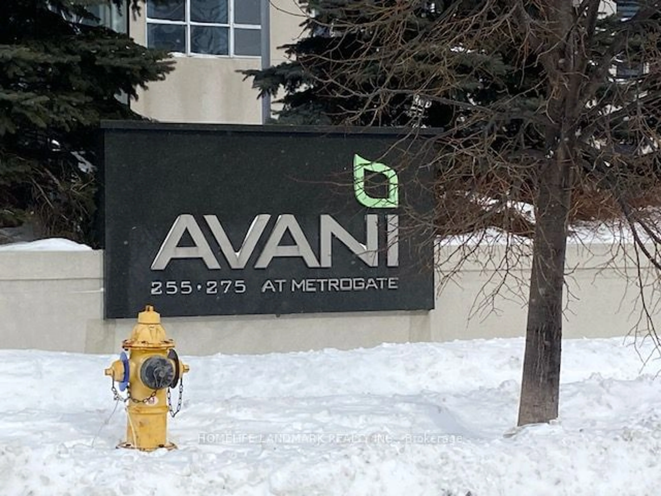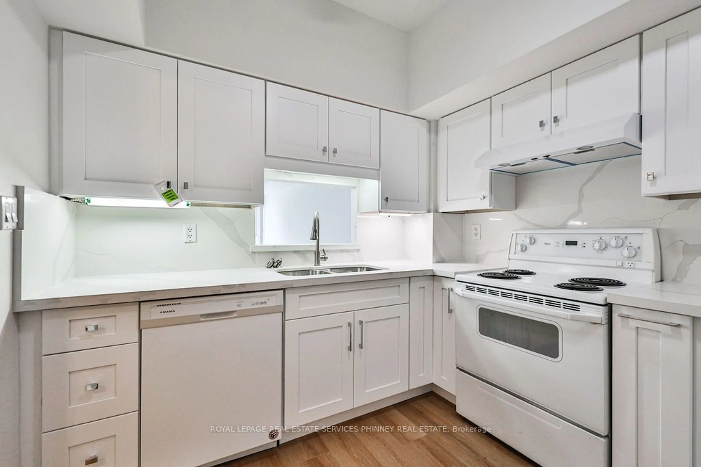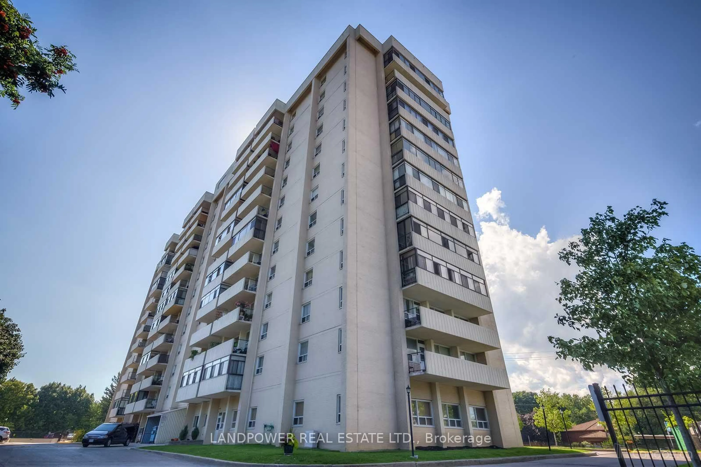11753 Sheppard Ave #314, Toronto, Ontario M1B 5M3
Contact us about this property
Highlights
Estimated ValueThis is the price Wahi expects this property to sell for.
The calculation is powered by our Instant Home Value Estimate, which uses current market and property price trends to estimate your home’s value with a 90% accuracy rate.Not available
Price/Sqft$559/sqft
Est. Mortgage$2,276/mo
Tax Amount (2024)$1,509/yr
Maintenance fees$679/mo
Days On Market30 days
Total Days On MarketWahi shows you the total number of days a property has been on market, including days it's been off market then re-listed, as long as it's within 30 days of being off market.60 days
Description
Step into spring in prestigious Platinum Rouge, located in the Port Union area where this 1 plus 1 condo unit is your answer. Gorgeous updated kitchen with stunning wood cabinets, and new stainless steel appliances with b/I Dishwasher and microwave ( Still with warranty). Enjoy evening dinners sitting in your dining room or just pulling up to the breakfast bar for a quick snack. Beautiful bright solarium that can be used as a second bedroom and an additional office nook just off the main bedroom. Unit recently painted throughout with neutral colors. This one of a kind unit rarely comes on the market and features one of the lowest maintenance fees in the building. Highland Creek trails and Port Union waterfront parks are within walking distances. All utilities are covered heat, hydro, water, including cable and Wi-Fi internet (Rogers Ignite) the building features a Pool, Hot tub, Sauna(his and hers), Tennis/pickleball court , Gym, Squash court, Party room, Media/library room, security, and tons of visitor parking. Close to TTC, Shops, Doctors offices, and easy access to 401 East and West. The unit is in perfect move in condition shows very well.
Property Details
Interior
Features
Flat Floor
Kitchen
3.2 x 2.29Tile Floor / B/I Dishwasher / B/I Microwave
Primary
4.11 x 3.2Large Closet / Combined W/Solarium
Den
4.17 x 2.67Window
Solarium
3.2 x 2.03Window / Tile Floor
Exterior
Parking
Garage spaces 1
Garage type Underground
Other parking spaces 0
Total parking spaces 1
Condo Details
Inclusions
Property History
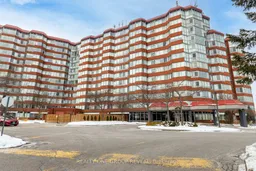 25
25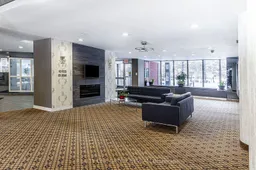
Get up to 1% cashback when you buy your dream home with Wahi Cashback

A new way to buy a home that puts cash back in your pocket.
- Our in-house Realtors do more deals and bring that negotiating power into your corner
- We leverage technology to get you more insights, move faster and simplify the process
- Our digital business model means we pass the savings onto you, with up to 1% cashback on the purchase of your home
