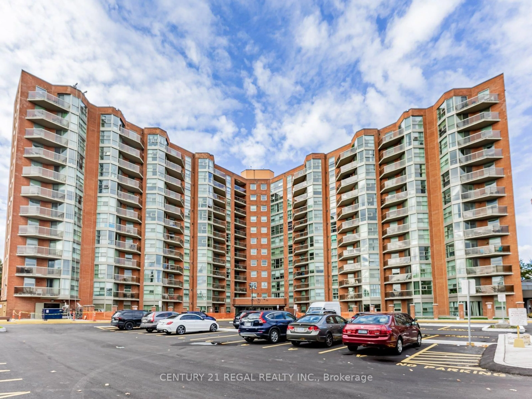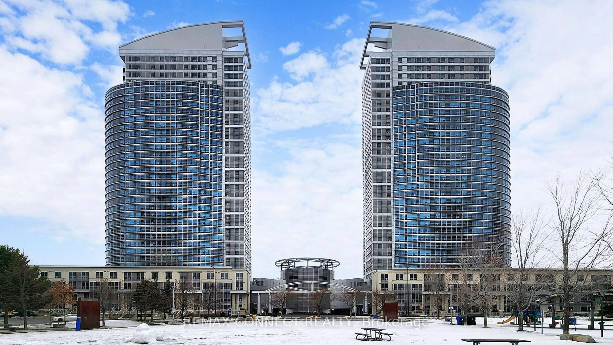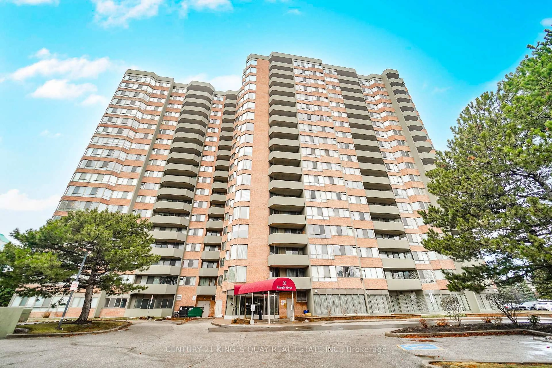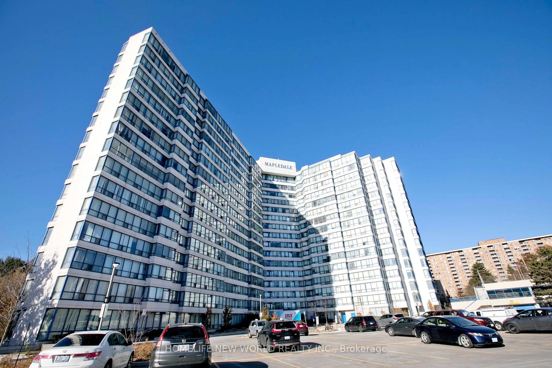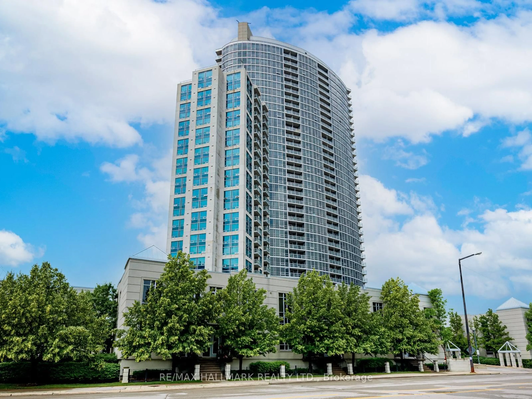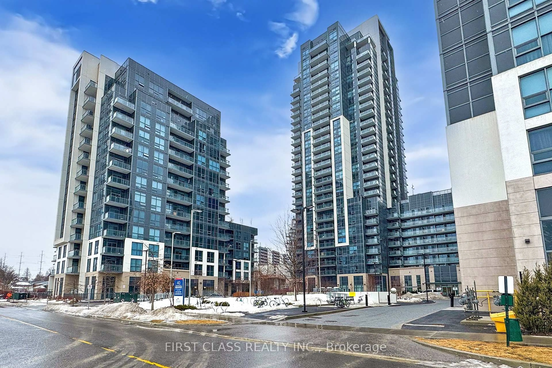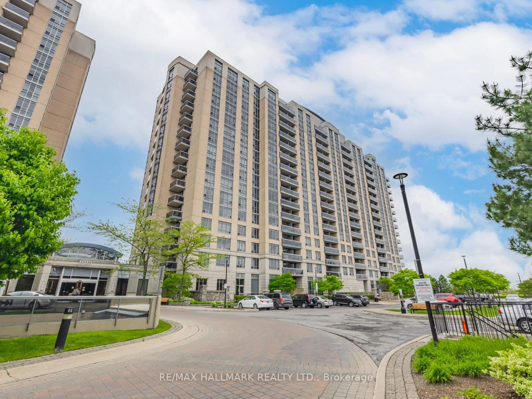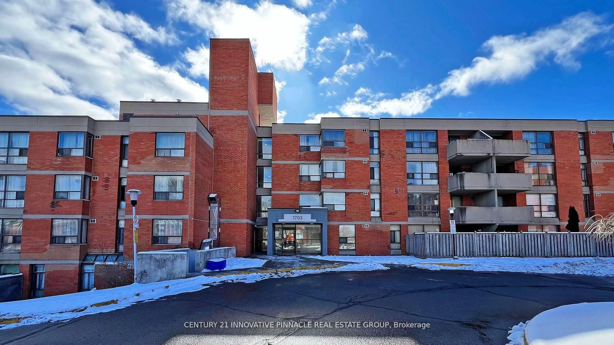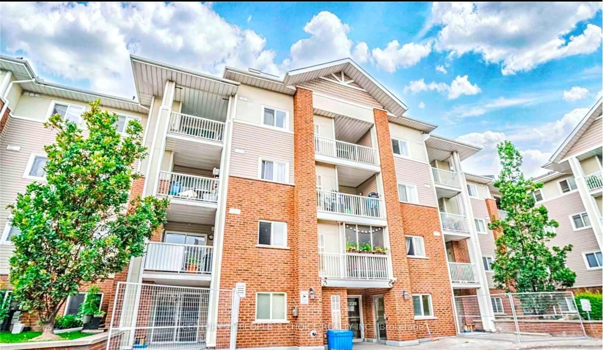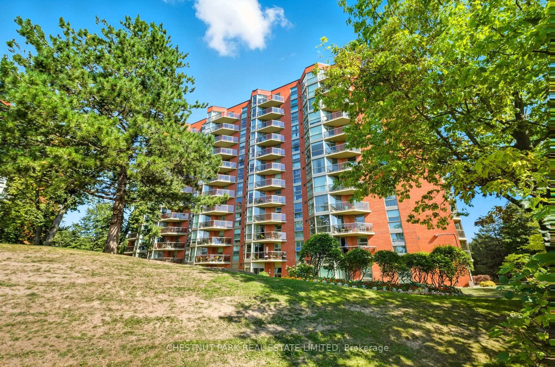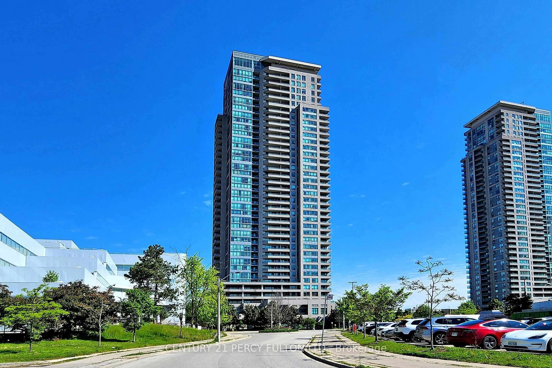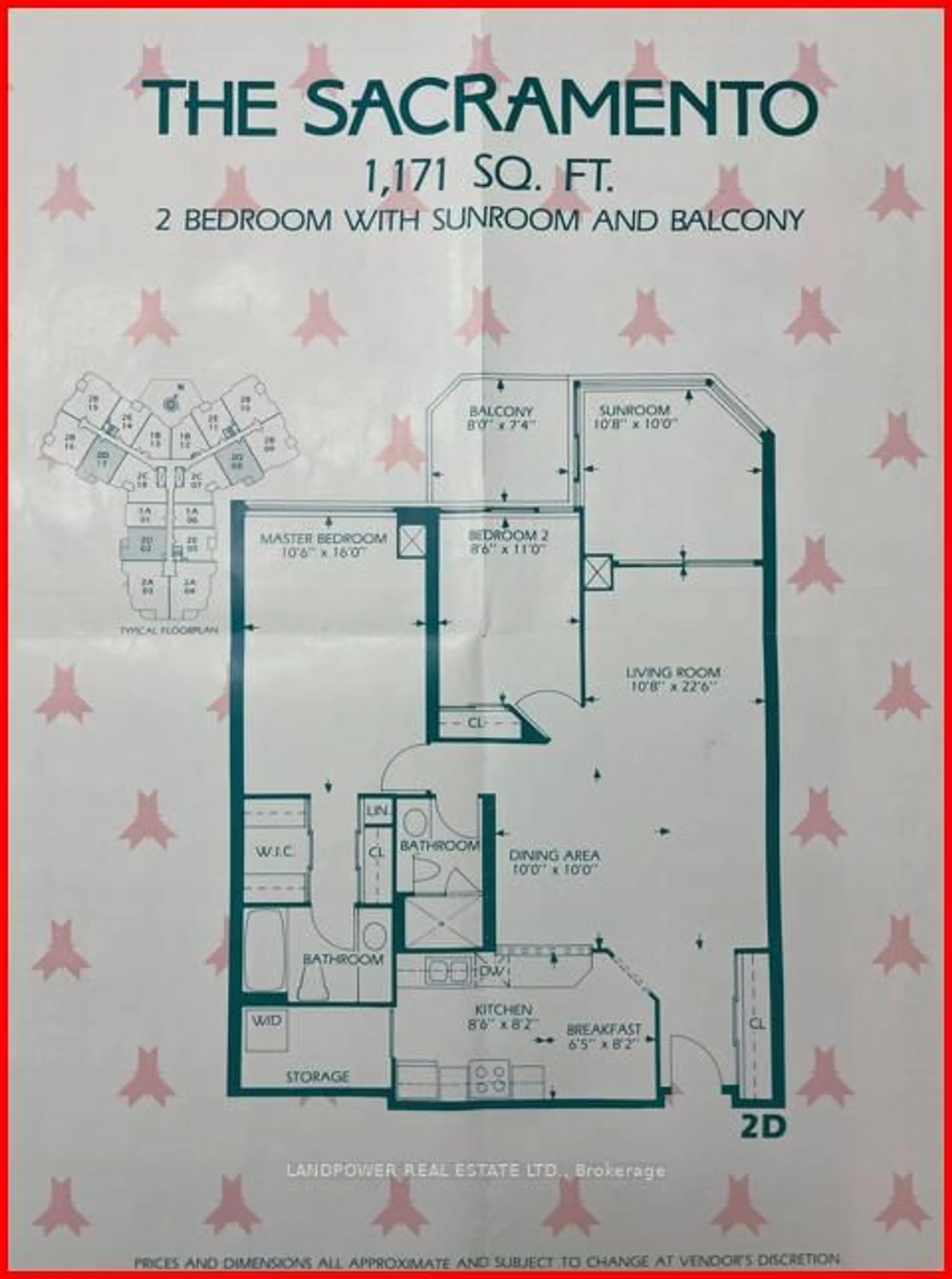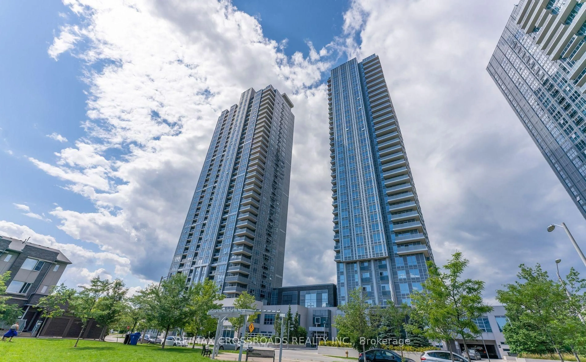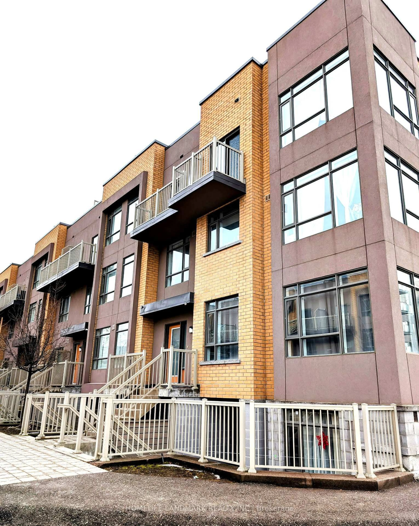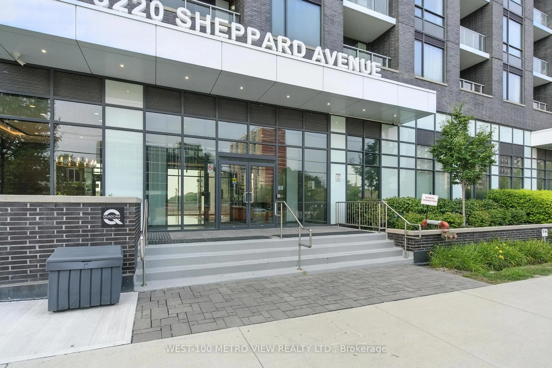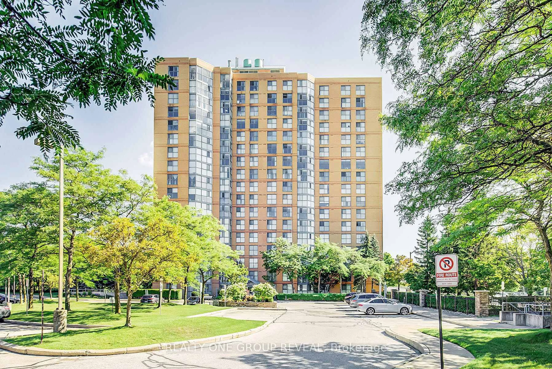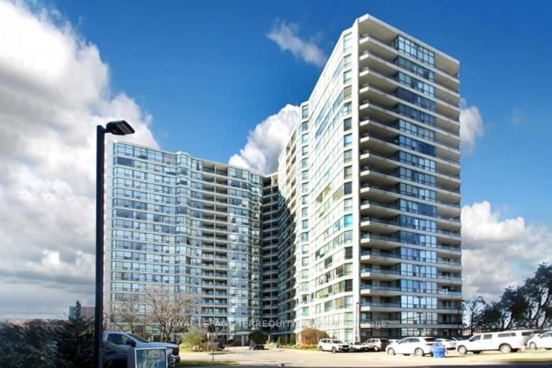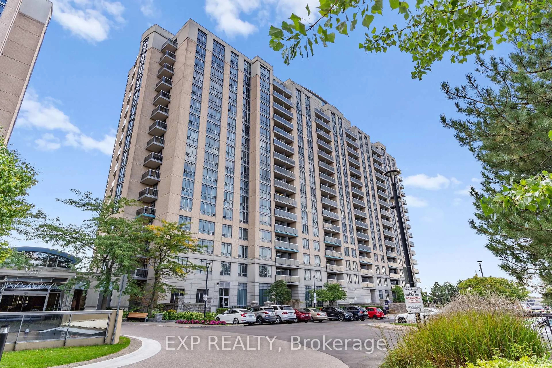20 Dean Park Rd #601, Toronto, Ontario M1B 3G9
Contact us about this property
Highlights
Estimated valueThis is the price Wahi expects this property to sell for.
The calculation is powered by our Instant Home Value Estimate, which uses current market and property price trends to estimate your home’s value with a 90% accuracy rate.Not available
Price/Sqft$550/sqft
Monthly cost
Open Calculator
Description
Elegant, Sun-Filled Condo with Breathtaking Views! Welcome to this exceptionally spacious and beautifully renovated residence, designed for those who appreciate style, comfort, and ease of living. Professionally updated from top to bottom, this suite features a modern chef's kitchen with gleaming stainless steel appliances, designer ceramic finishes, soundproof laminate flooring and windows throughout. Relax in spa-inspired bathrooms, freshly painted in soft, neutral tones that create a warm and inviting ambiance. The open-concept layout is drenched in natural sunlight, offering a bright and uplifting living experience with unobstructed panoramic views. Enjoy first-class amenities including a welcoming reception area, attentive concierge service, and top-tier building security. Perfectly situated just steps from transit, major highways, and all conveniences - this residence combines luxury, location, and lifestyle in one stunning package.
Property Details
Interior
Features
Flat Floor
Living
6.75 x 4.9W/O To Balcony / Combined W/Dining / Laminate
Dining
6.75 x 4.9Mirrored Walls / Combined W/Living / Laminate
Kitchen
3.04 x 2.7Eat-In Kitchen / Stainless Steel Appl / Ceramic Floor
Primary
6.04 x 3.73 Pc Ensuite / Mirrored Closet / Laminate
Exterior
Features
Parking
Garage spaces 1
Garage type Underground
Other parking spaces 0
Total parking spaces 1
Condo Details
Amenities
Concierge, Exercise Room, Indoor Pool, Visitor Parking, Tennis Court, Sauna
Inclusions
Property History
 22
22
