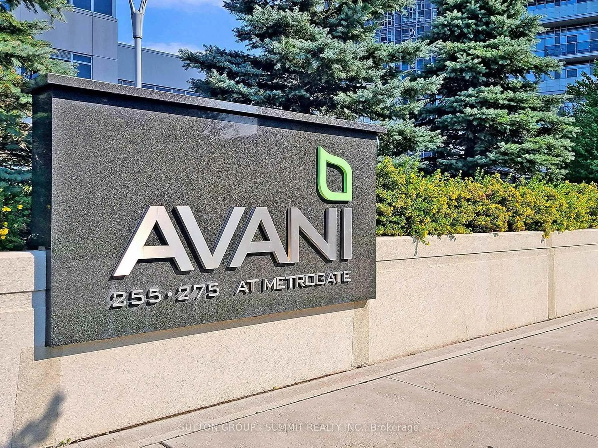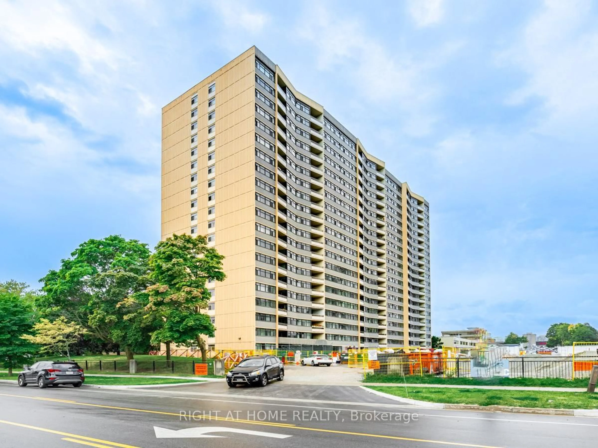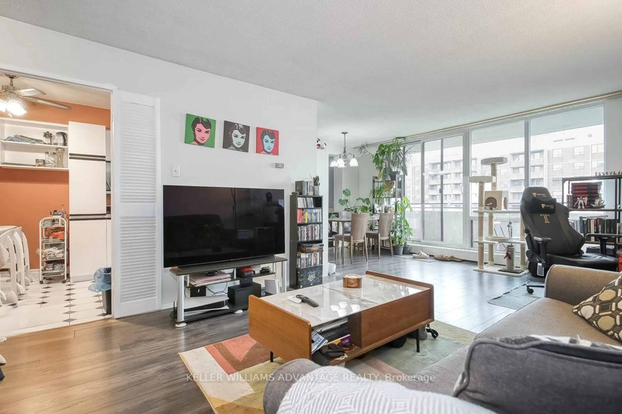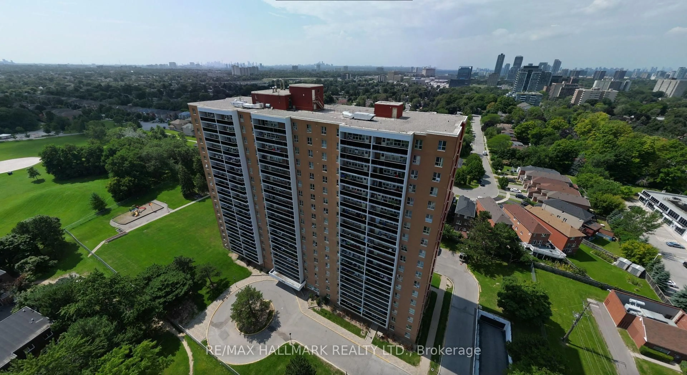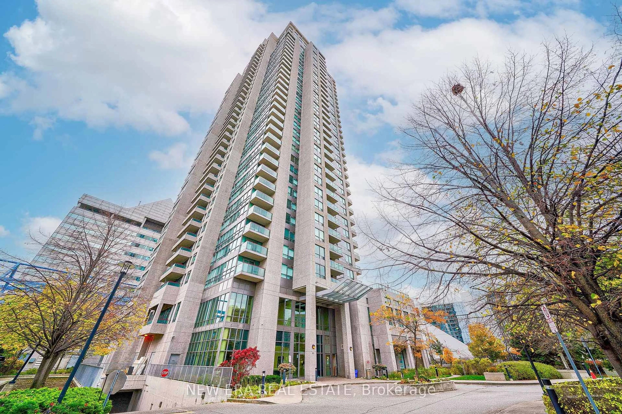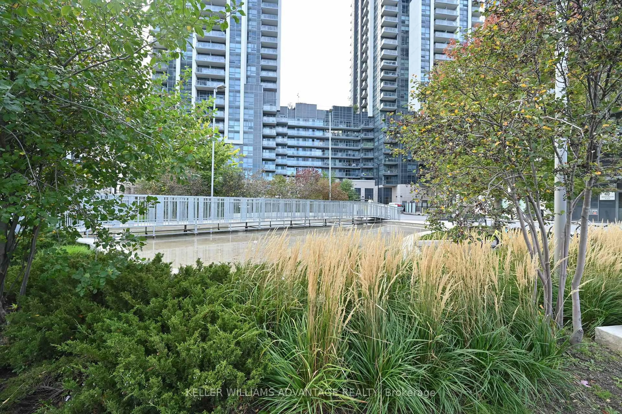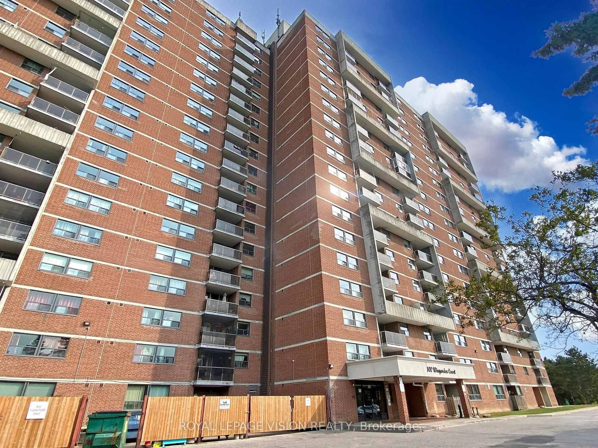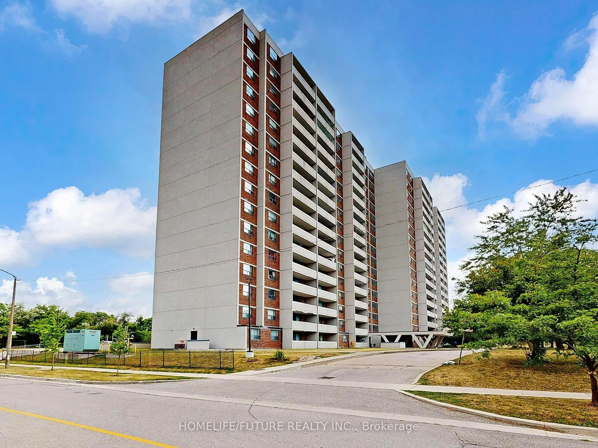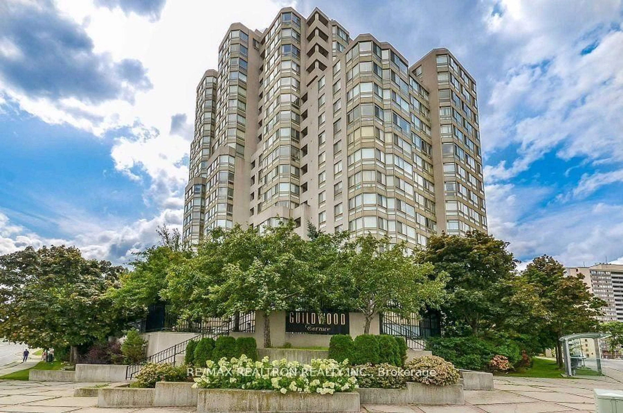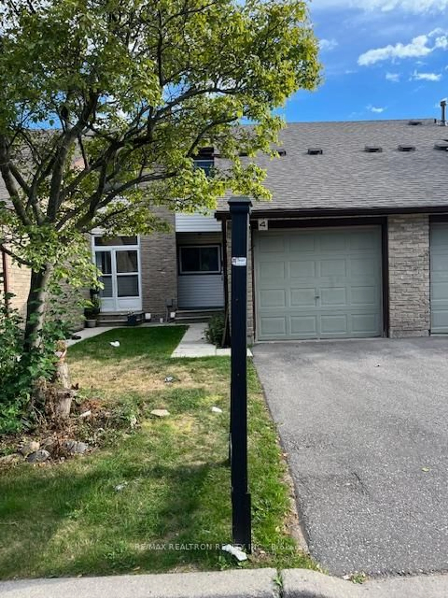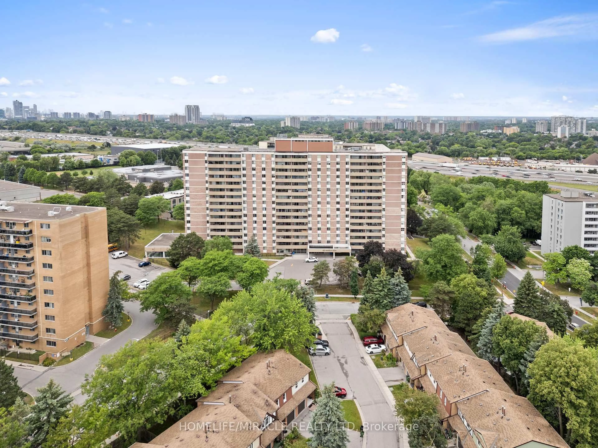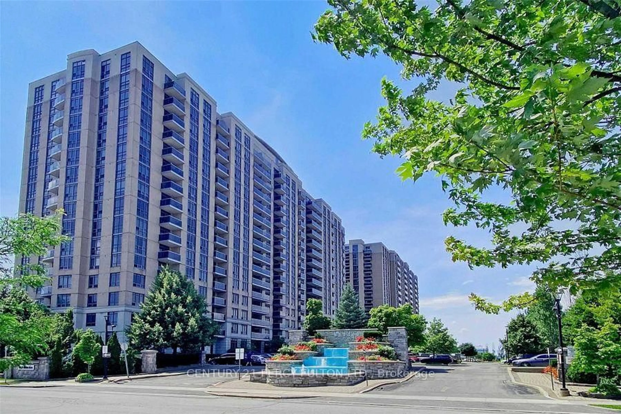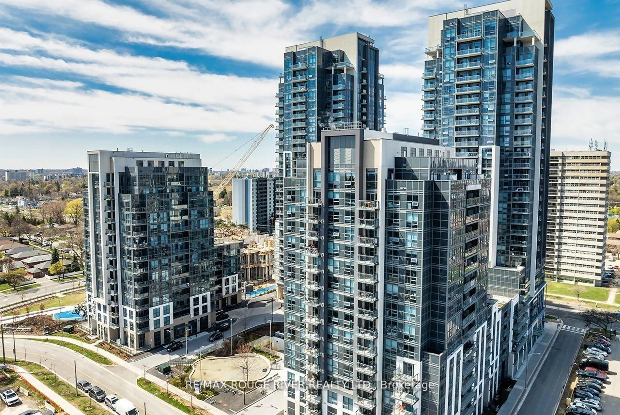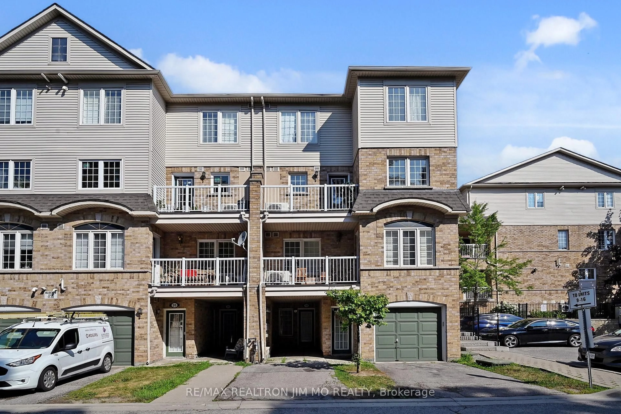Why rent when you can own this affordable and well-kept 1 bedroom plus den condo with parking? With a generous 986 square feet (per MPAC), this home features an eat-in kitchen, a separate dining room, and a laundry/storage room equipped with a side by side washer and dryer, giving you more space than you might expect. It beautifully combines comfort and style, boasting a renovated kitchen, bathroom with an easy-care Bath Fitter tub and surround, and blinds and sheers on all windows. Floor-to-ceiling windows provide stunning southeast views of the Rouge Valley and allow plenty of natural light to fill the space. The Camargue II is an exceptionally well-managed building with experienced on-site property management staff and 24-hour security. The maintenance fees covers most costs including basic cable TV. Hydro not included in maintenance fees. You can skip the expensive gym membership, as the building offers excellent fitness amenities including a gym, an indoor saltwater pool, an outdoor tennis court, a hot tub, and a sauna with showers and change rooms. The location is ideal for commuters, with nearby TTC stops and easy access to Highway 401. For entertainment, the world-famous Toronto Zoo is just minutes away, and Lake Ontario parks and beaches are a quick 10-minute drive. You will find No Frills, Food Basics, and Walmart Supercenter all within a 10-minute drive as well. For students, the University of Toronto Scarborough Campus is only an eight-minute drive or a 25 minute ride on the TTC.
Inclusions: Fridge, stove, dishwasher, washer, dryer, all window coverings and light fixtures, shelving in laundry room
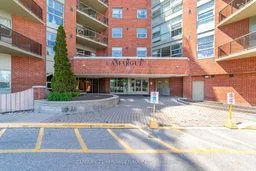 26
26

