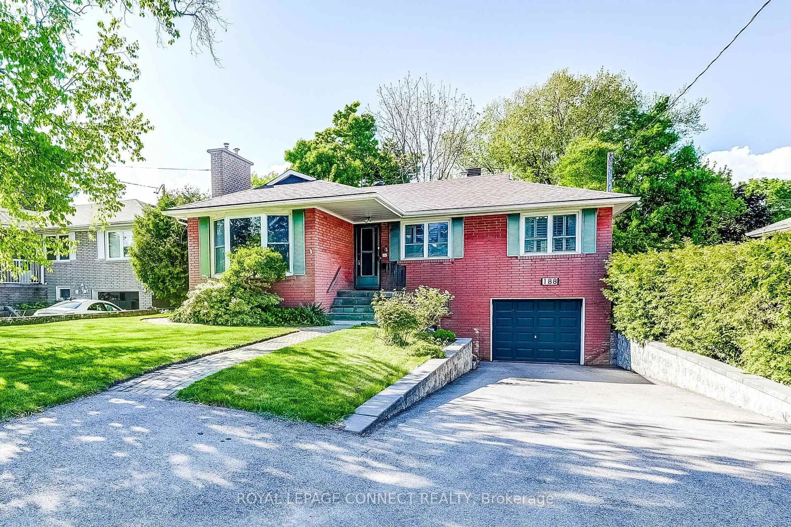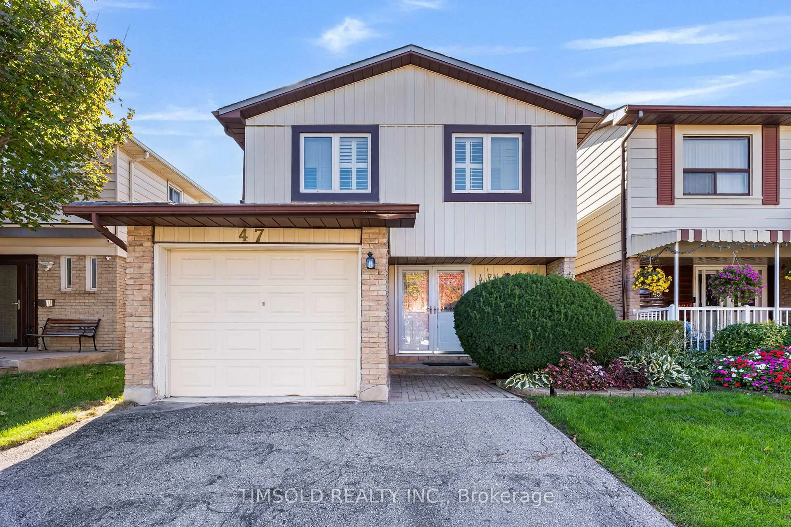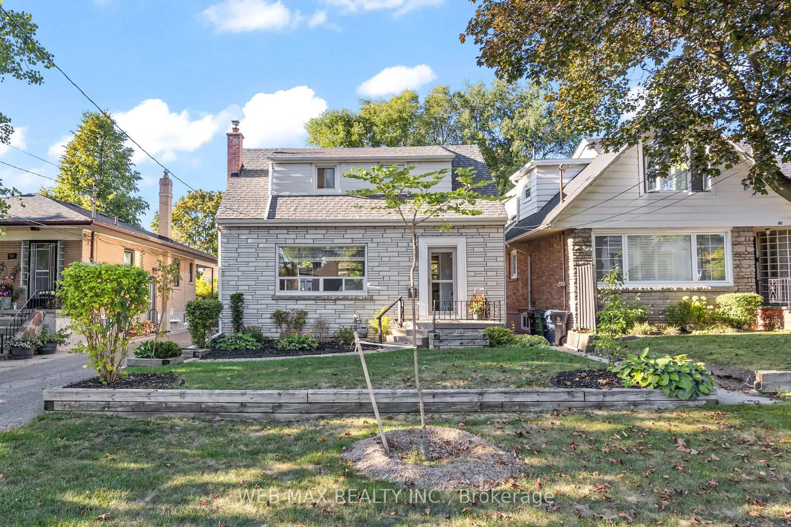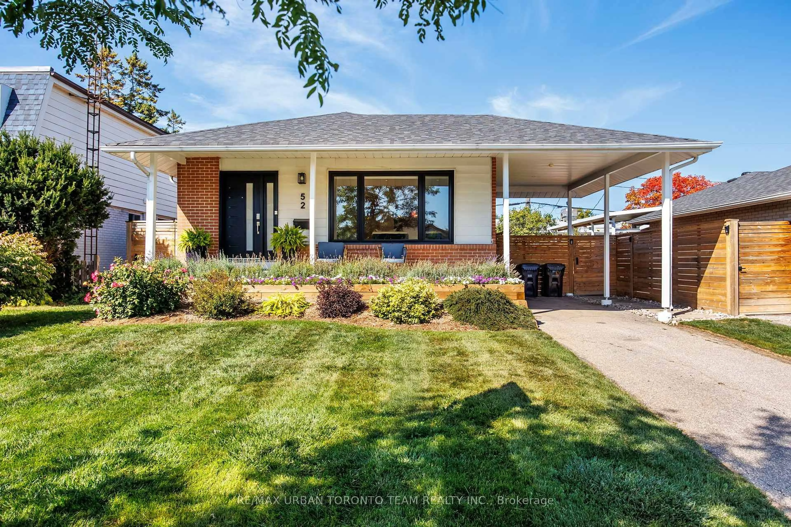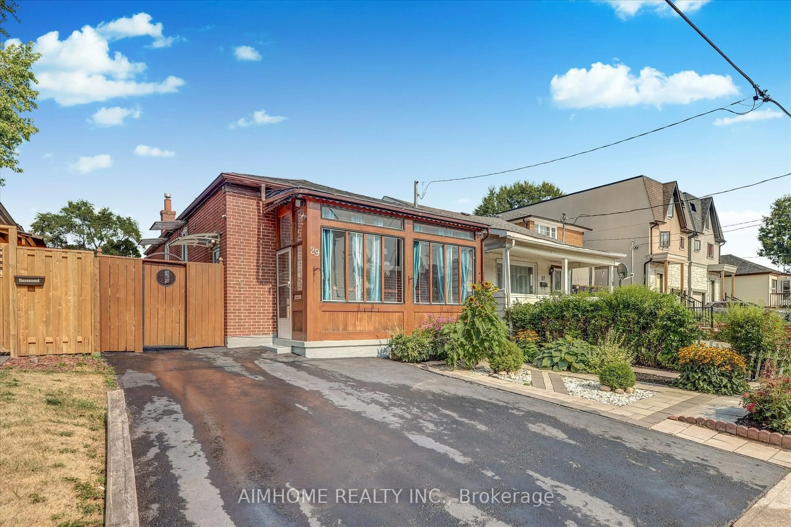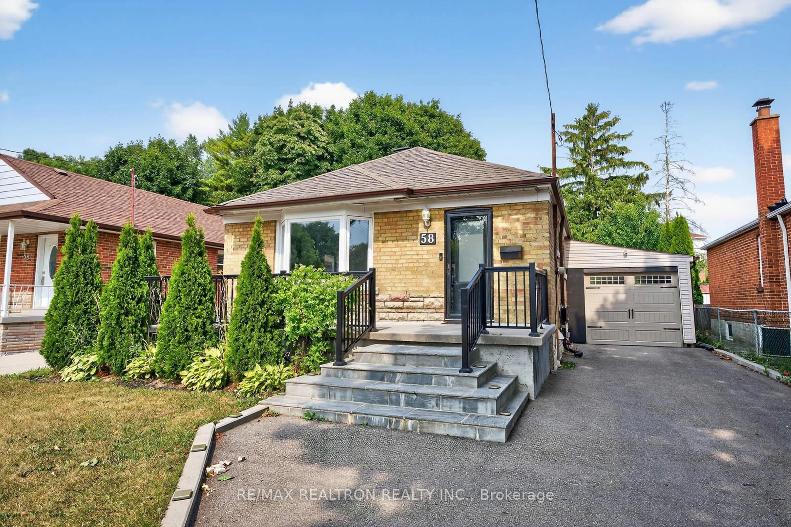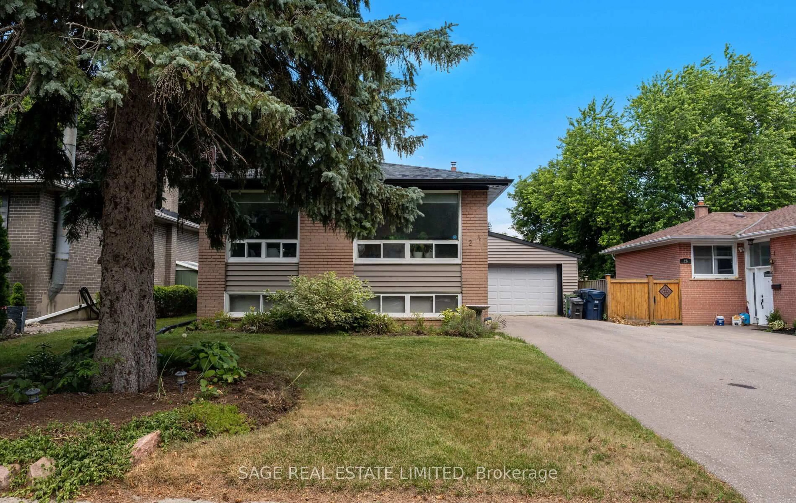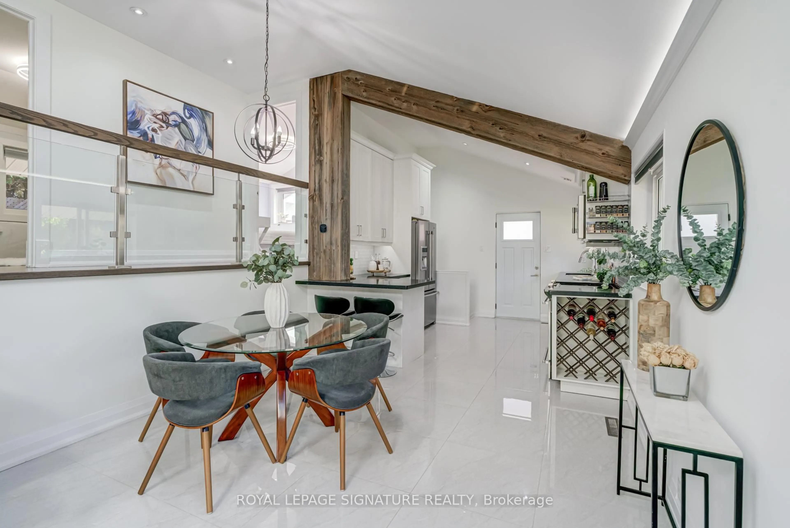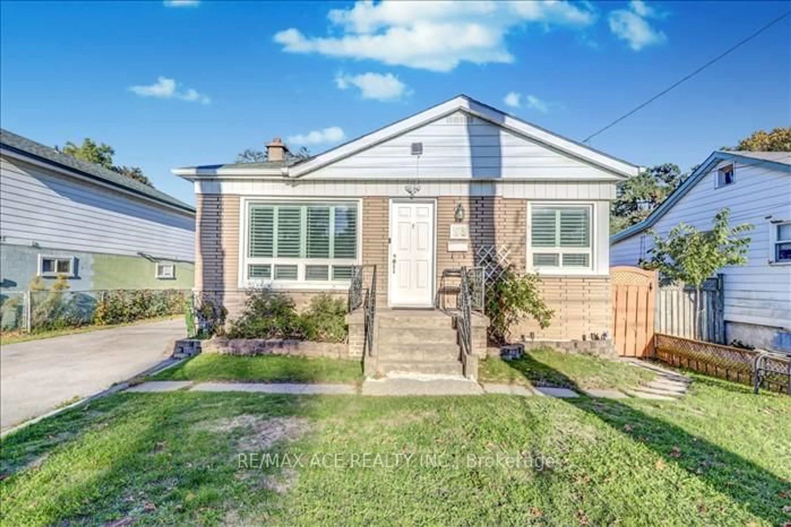*Virtual Tour Available* Here's your opportunity to create the perfect home on a spacious 50 ft x 165 ft lot in the sought-after West Rouge neighbourhood. This 3-bedroom bungalow offers over 2,000 sq ft of living space and is ideal for investors, renovators, or end-users looking to bring their vision to life. The existing layout features an open-concept living and dining area that overlooks an oversized front yard, and a kitchen with views of the expansive backyard. The three bedrooms are thoughtfully set apart from the main living area, offering privacy and separation. Large windows throughout the home provide excellent natural light from both the north and south. The basement has a separate entrance, presenting potential for an in-law suite or rental income. There's ample space below grade to develop additional living or recreational areas, plus a generous utility room for storage or a workshop. The attached garage includes convenient indoor access. Surrounded by nature, this property is just steps from Rouge Park, Rouge Beach, and scenic trails along the lake. Enjoy proximity to top schools including the University of Toronto Scarborough Campus and Centennial College, along with shopping, major highways, and public transit. Dont miss this rare opportunity to reimagine a home in one of Toronto's most peaceful and family-friendly communities!
Inclusions: All existing appliances, light fixtures, hot water tank, furnace, air conditioner.
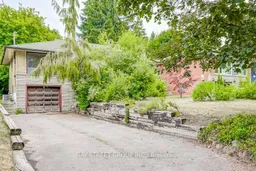 34
34

