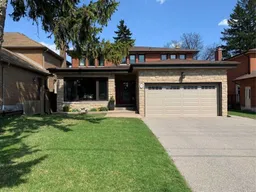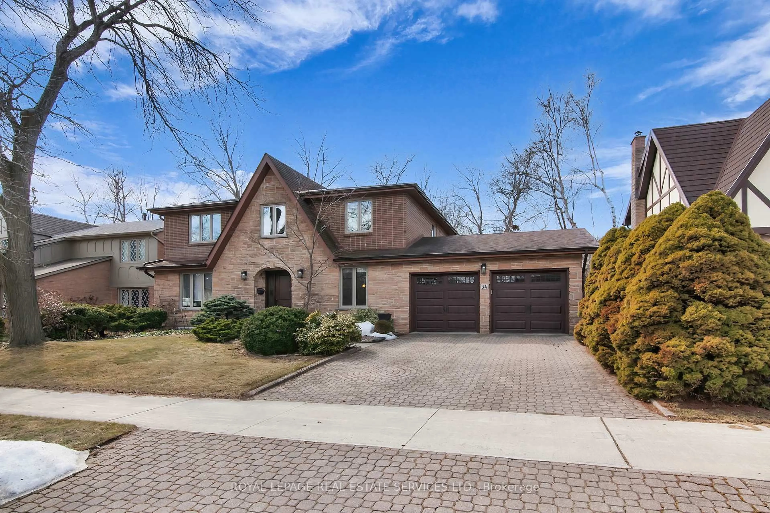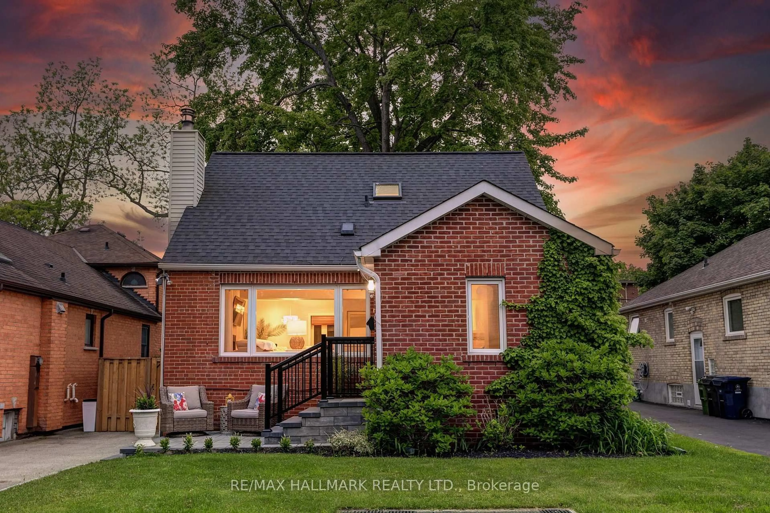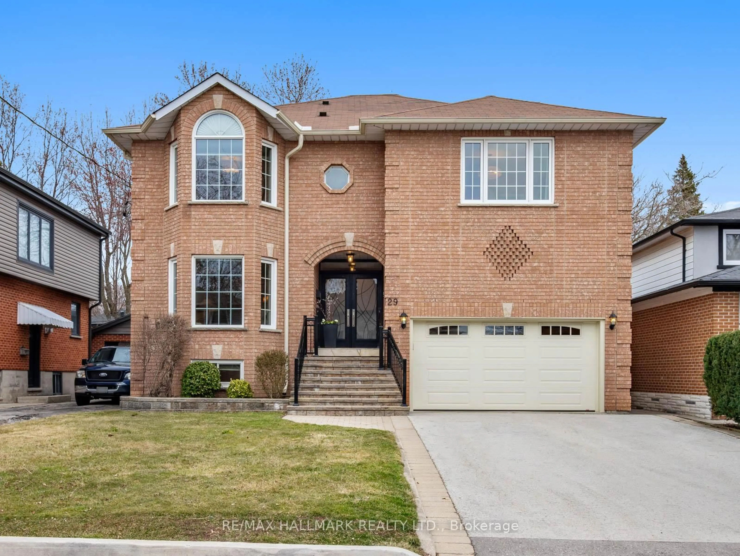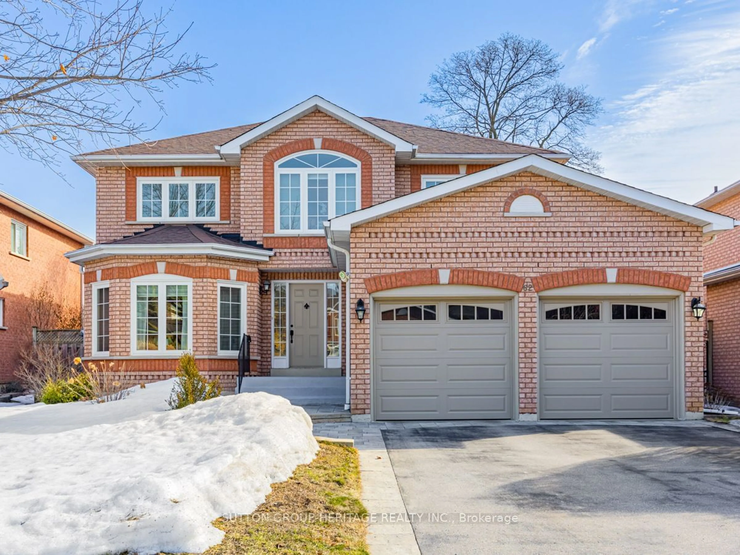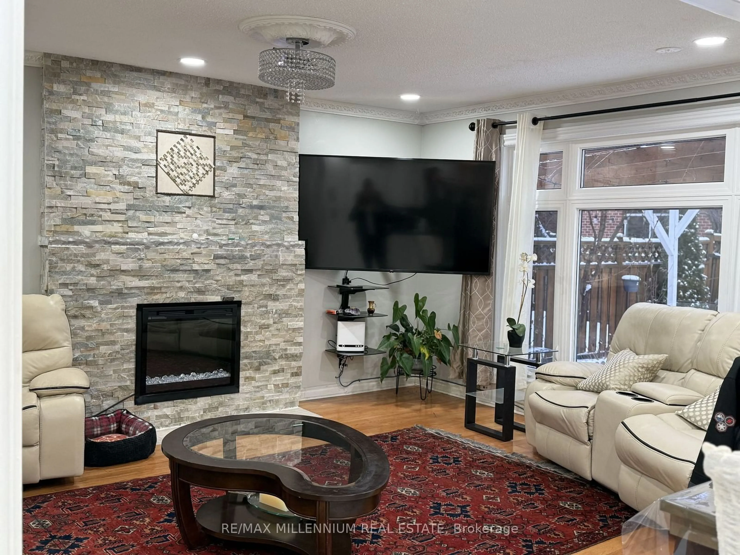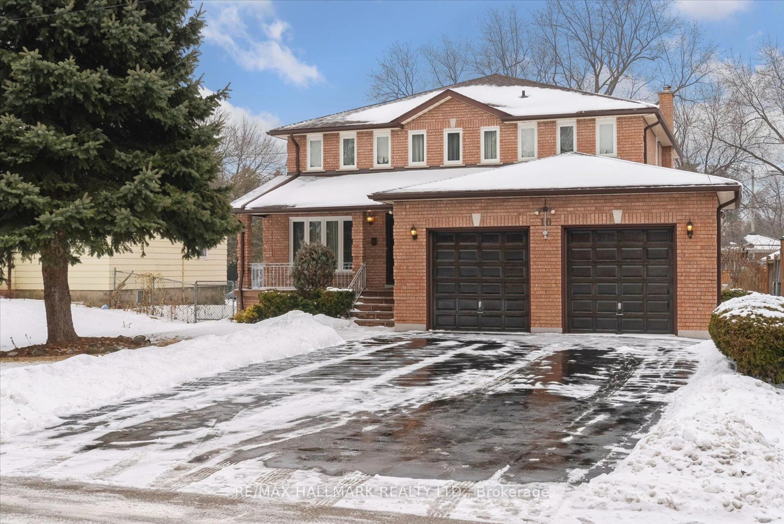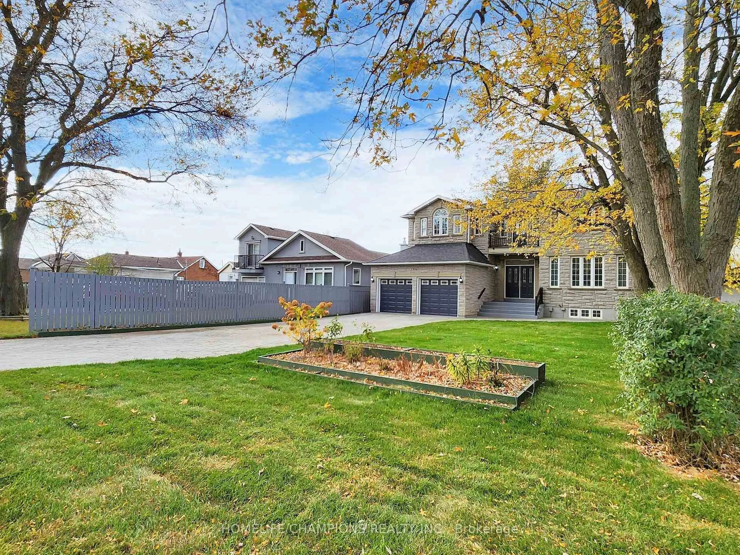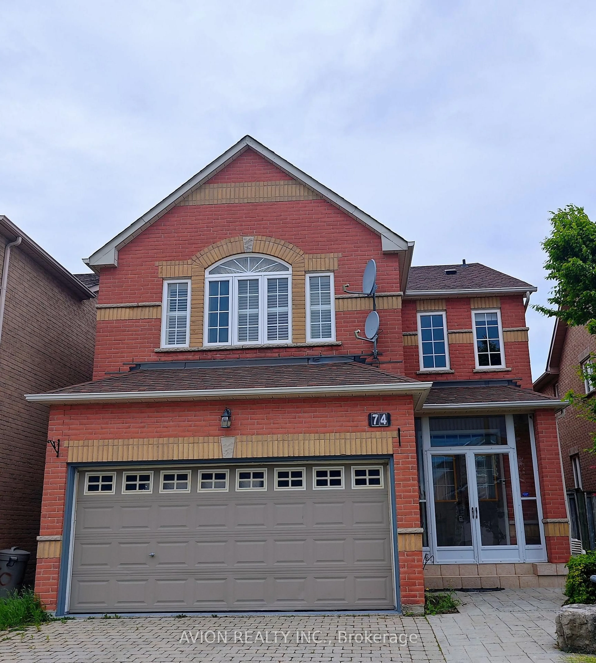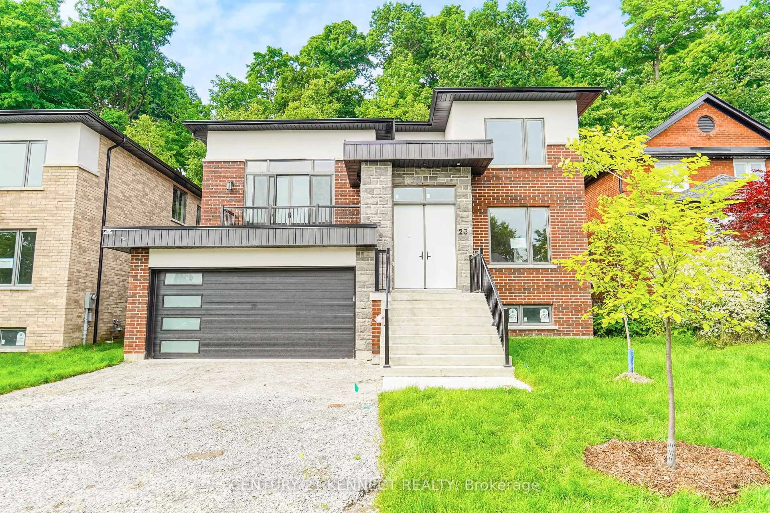Luxurious 5-Bedroom Executive Home in Prestigious Centennial Lakeside Community. Renovated top-to-bottom by a local highly revered Custom Builder in recent years, offering modern elegance throughout. Over 4400 Sq Ft Renovated Living Space. Expansive principal rooms showcase gleaming hardwood floors. Open-Concept Gourmet Kitchen with high-end cabinetry and top-of-the-line appliances overlooking a spacious great room with a cozy fireplace.. lots of windows allowing the sunshine to stream in! Step out from kitchen onto a beautiful two-level covered sun deck, perfect for entertaining, overlooking a massive 195 foot deep private pool-size lot featuring a custom garden shed. A rare find for a growing family with 5 bedrooms on the upper level including a sprawling primary suite featuring a luxurious spa-like ensuite with heated porcelain floors and a glass enclosed 'Jacuzzi' tub and huge shower, as well as a deep walk-in closet. Unique 6pc main bathroom was created with separation for easy functionality. Work from home with ease in this main-floor office, or create an extra main floor bedroom. The professionally finished basement is an entertainers dream, complete with a family-size games room with above grade windows, gas fireplace, wet bar, and a massive bedroom...currently set up as a gym. Another office or bedroom is possible too. Huge 3pc bathroom. Love a wine cellar? Check out the huge cantina. The oversized driveway with interlocking sections on both sides (2024) adds to the homes curb appeal and allows 7 car parking in addition to 2 in the double garage. Almost 3000 Sq Ft. (2956 Sq Ft MPAC). Prestigious location on a quiet dead-end street among magnificent $$Million homes, this residence is just a short walk from top-rated schools, with easy access to the lakefront park, waterfront trails, shopping, TTC , GO Train, Highway 401 & more! Don't miss this rare opportunity to own such a spectacular home in one of Scarborough's finest sought after neighbourhoods!
Inclusions: **Preemptive Offer Today February 25th** All Main Appliances (kitchen stove, fridge (new 1 year old), dishwasher and range/microwave. Washer/Dryer (new 1 year old). Freezer in basement cold storage. Bar fridge. All TV mounts, less any mentioned in the exclusions. All electric fixtures. Window blinds and coverings. All fixed mirrors in basement gym. Gym flooring. Garage door opener and remote(s).

