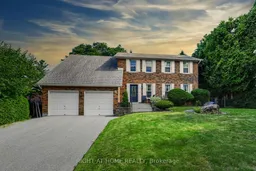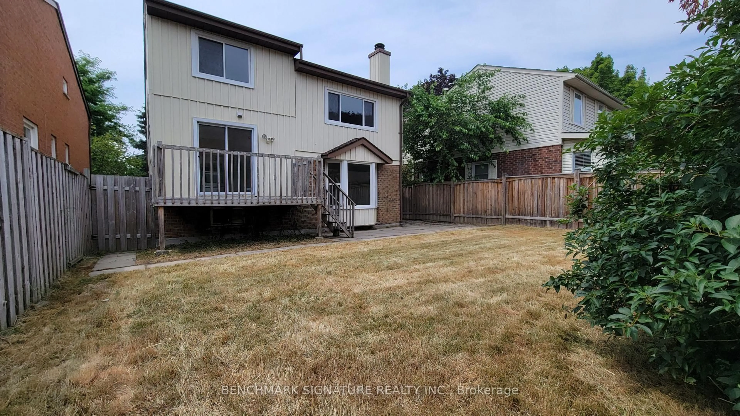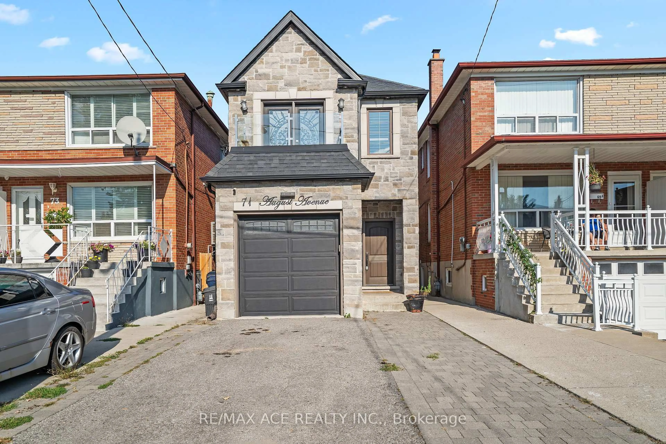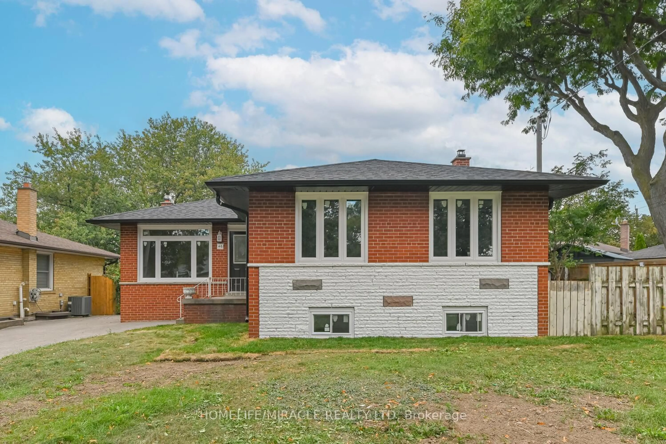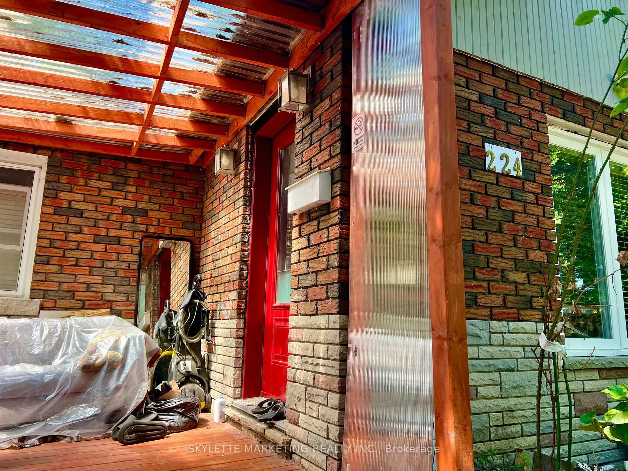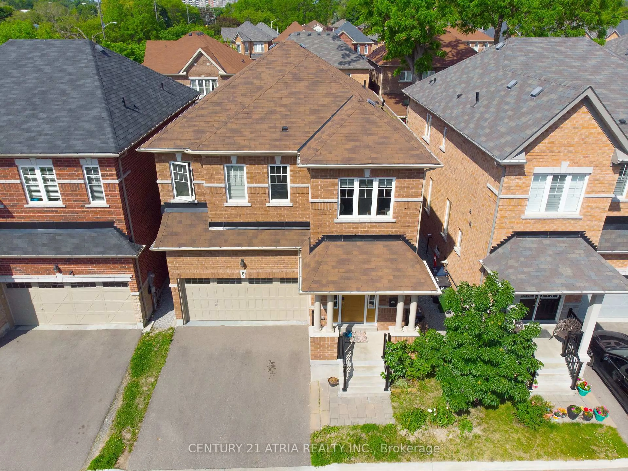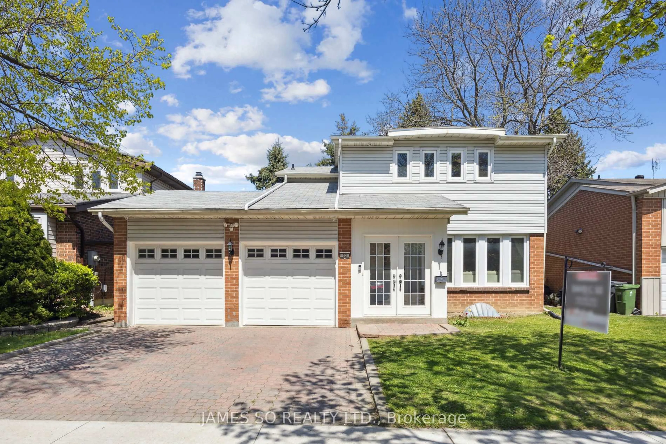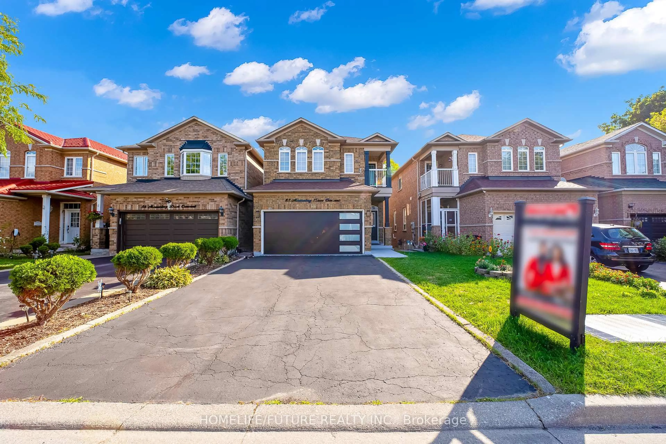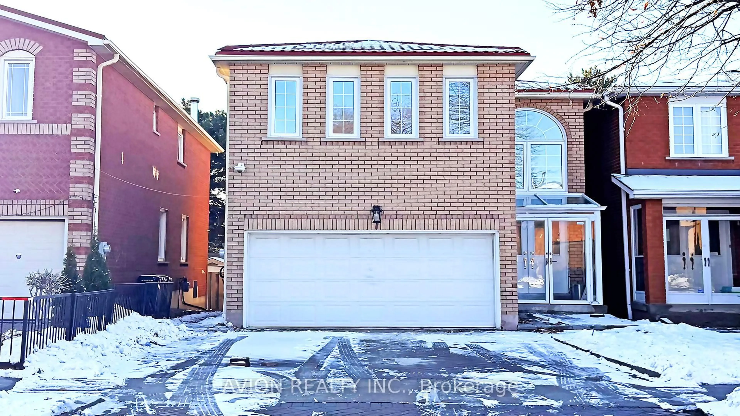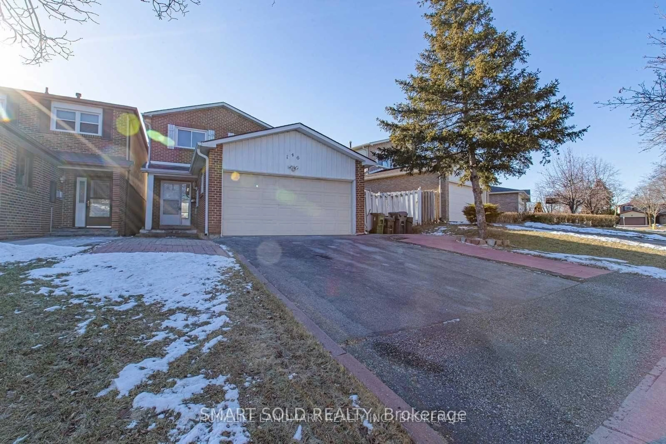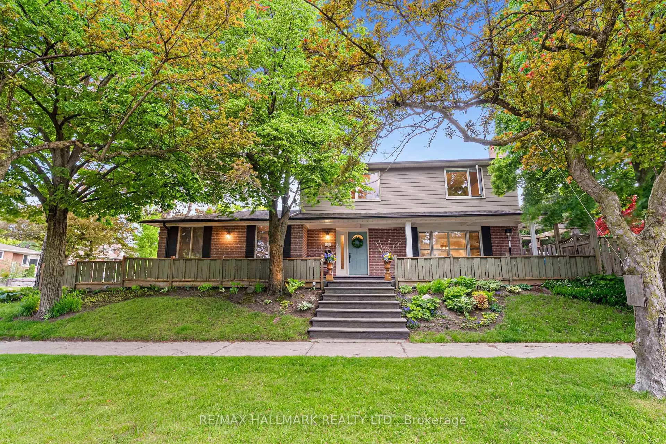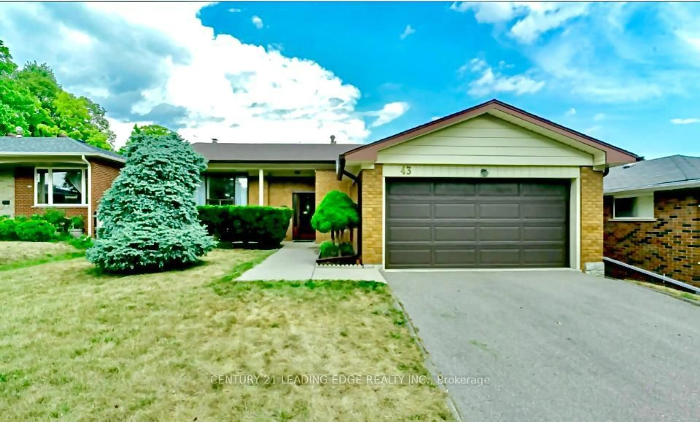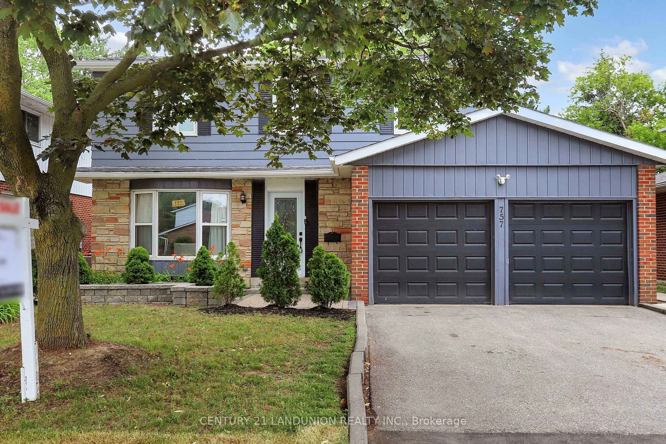A Stately Family Home on a Stunning South-Facing Lot Perched at the top of a quiet street in the highly desirable Colonel Danforth community. This elegant and spacious home sits on a beautifully treed, private lot that feels like a cottage in the city. This thoughtfully updated home features 4 beautifully renovated, hotel-inspired bathrooms, A Spacious Open-Concept Loft (Currently used As The 4th bedroom) and An Open Concept Kitchen/Family Room. The Dining Room and Living Room Are Intimate And Tucked Away from The Main Living Space. The Basement is Fully Finished and Features 9 Ft Tall Ceilings, a kitchenette/wet bar, and a Soundproof media/movie room perfect for family nights or entertaining. The Expansive deck and semi-above ground pool in the serene backyard setting is completely private and not overlooked by neighbors. The Over-Sized Double Car Garage Is 480 Sq Ft And Features a Loft For Extra Storage. Surrounded by mature trees and nature, you're steps from Rouge National Park, top-rated K8 schools, TTC, Major Amenities, and the GO train all while enjoying the peaceful charm of this sought-after neighborhood. Don't miss the chance to make this your forever home.
Inclusions: Stainless Steel Fridge, Stainless Steel Stove, B/I Microwave, Stainless Steel Dishwasher, Basement Stainless Steel Fridge, Basement Stove, Washer, Dryer, All ELFs, All Window Coverings and Blinds, Piano, , Premium Wall Sound Diffusers In The Media Room, Backyard Pergola, Basketball Net, Pool Heater (2020), Pool Pump and Filtering System (2020) Pool Skimmer (2020). Newer furnace & A/C Units (2021), Newer windows, roof, Resurfaced driveway, garage floor (All Done Within The Last 10 Years), New pool liner (2025).
