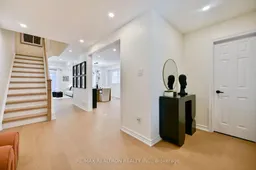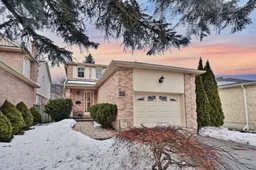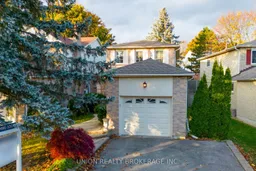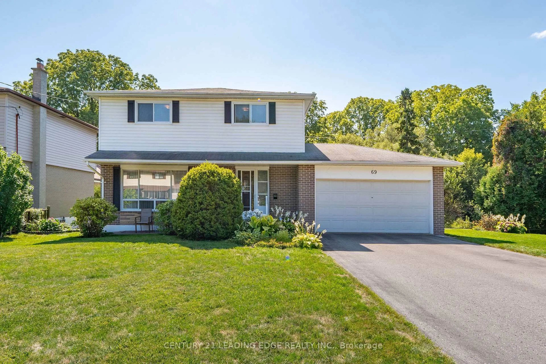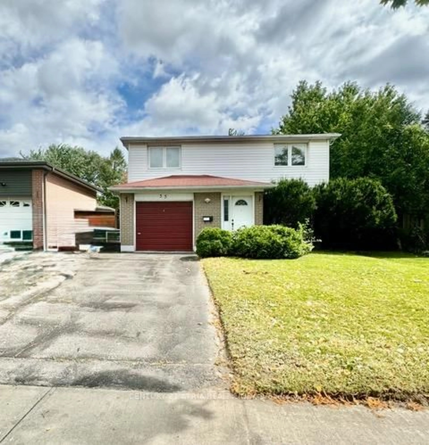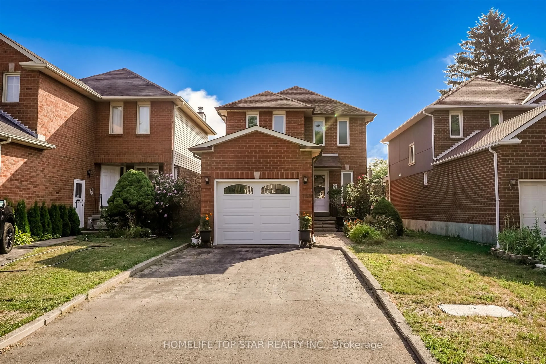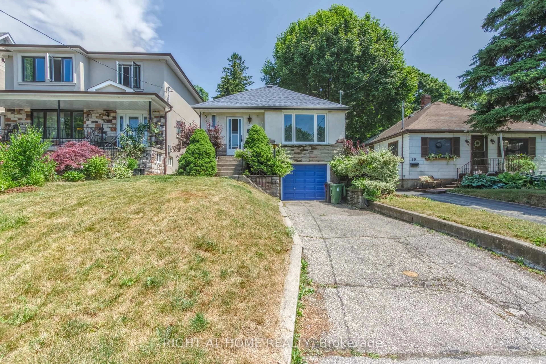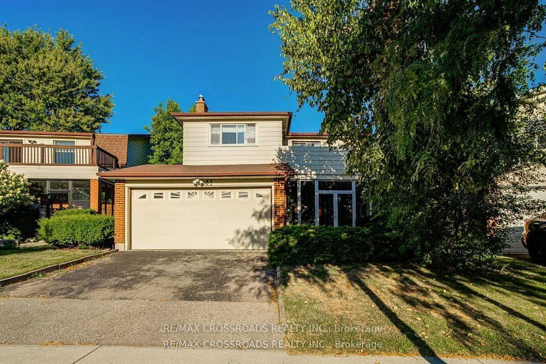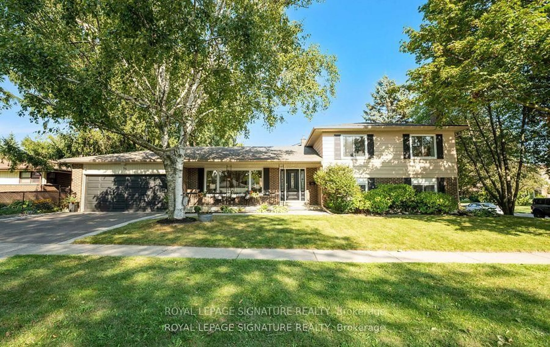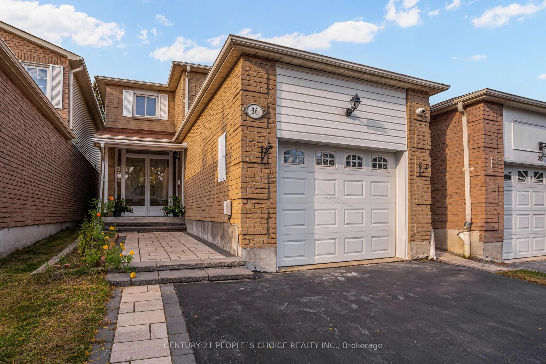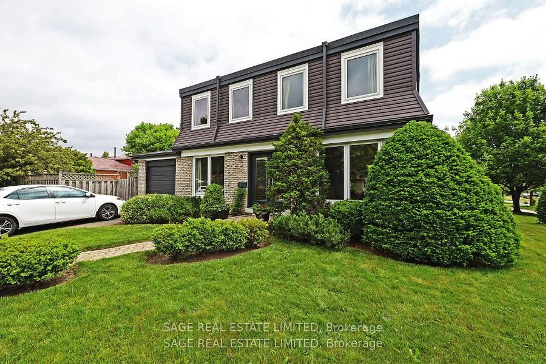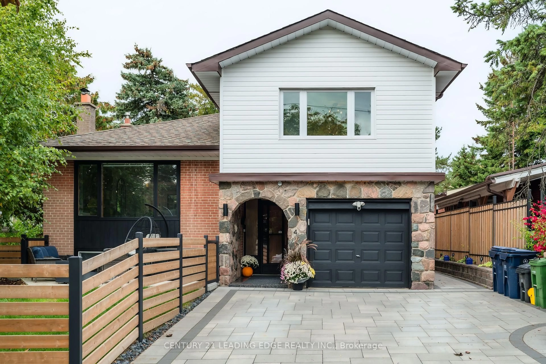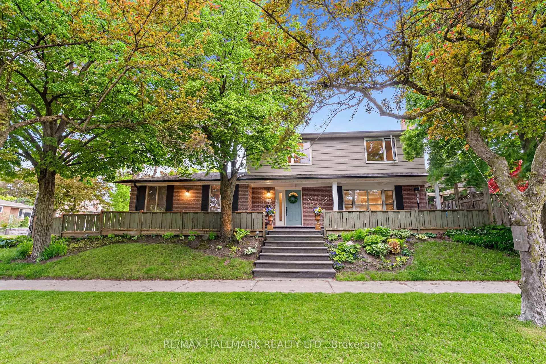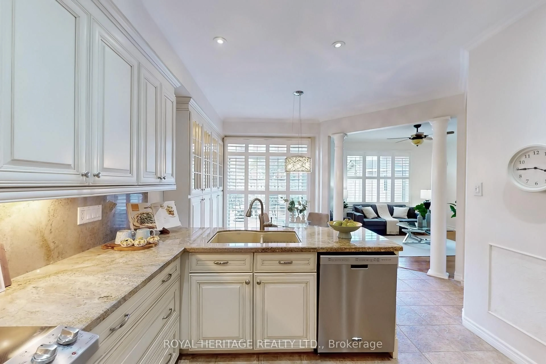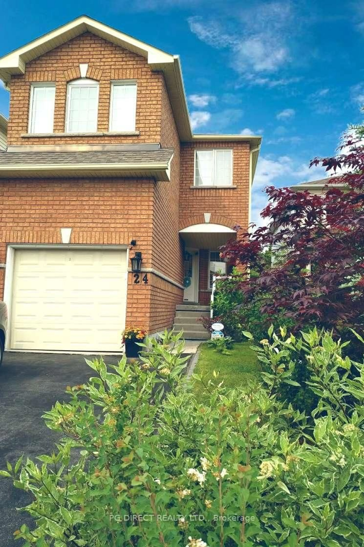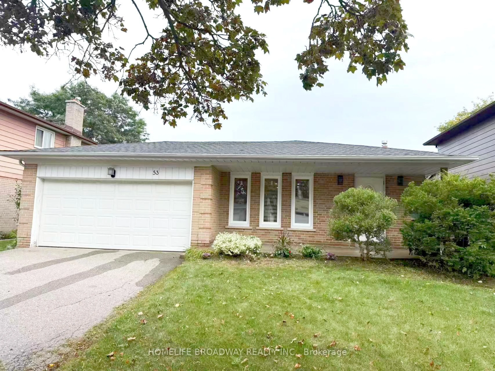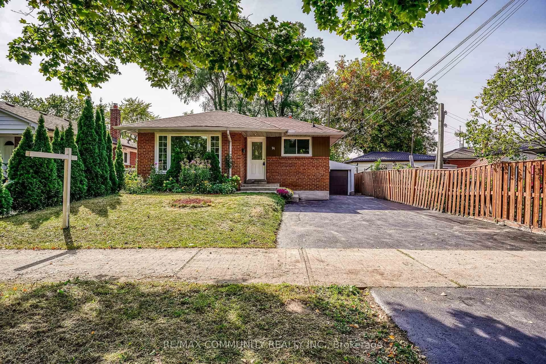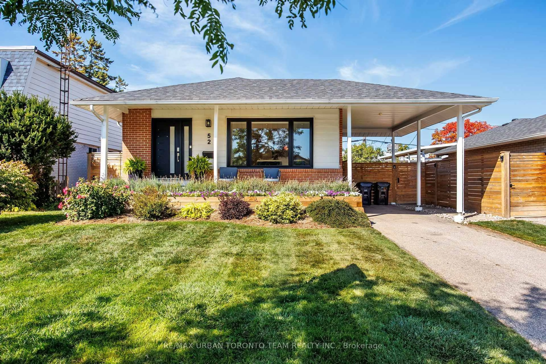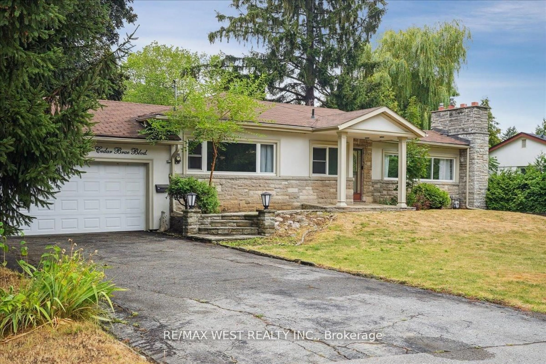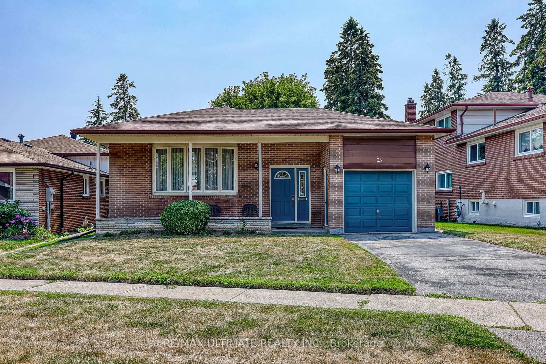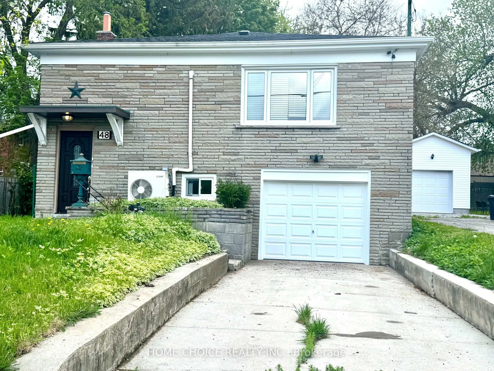A Rare Fully Renovated Gem with Premium Finishes & Custom Design/A True Standout in Todays Market. This stunning two-story detached home has been completely reimagined from top to bottom, showcasing premium materials and upscale finishes that far exceed market standards. The main and upper levels are adorned with luxury engineered hardwood flooring (7-1/2" wide, 3/4" thick). The home features a fully customized millwork package rarely seen outside high-end luxury properties: including a bespoke kitchen, living room feature shelving wall, entry shoe cabinet, primary bedroom vanity, laundry cabinetry, and a water-connected mini bar all built by a high-end supplier with meticulous attention to wood grain and material texture. Upstairs, the primary suite offers a private spa-like en-suite and a generous closet, while two additional bedrooms share a beautifully appointed full bathroom. The upper level is filled with abundant natural light. The fully finished, bright, and spacious basement offers incredible flexibility custom laundry room, a full 4-piece bathroom, a multipurpose room, and a built-in bar. Upgrades at a glance: Roof replaced by 2019 May. Most windows and doors replaced in 2024. New hot water tank in 2025. All-new unused high-end appliances (Costco 2024). Entire-house Benjamin Moore paint Bathrooms with designer vanities & smart anti-fog LED mirrors. In todays climate of supply chain challenges, a renovation of this scale and quality has become exceptionally rare and increasingly valuable. Open every drawer, examine every detail the value is hidden there. A rare offering. A home truly ready to welcome you.
Inclusions: Roof replacement May 2019. Most windows & doors updated (2024). New hot water tank (2025). Unused high-end appliances (Costco 2024). Bathrooms with vanities, smart anti-fog LED mirrors, and premium cabinetry. Full-home Benjamin Moore paint.
