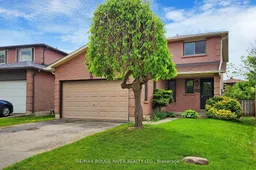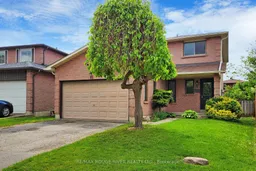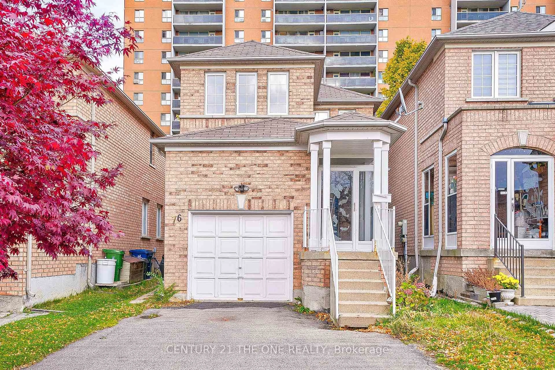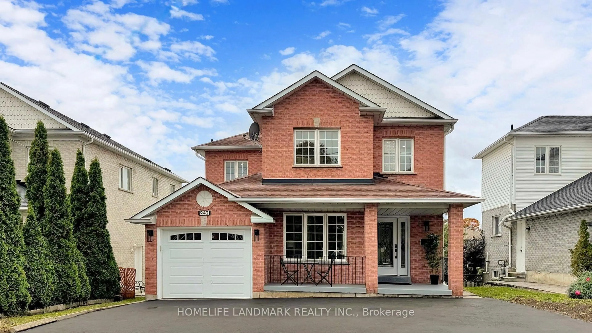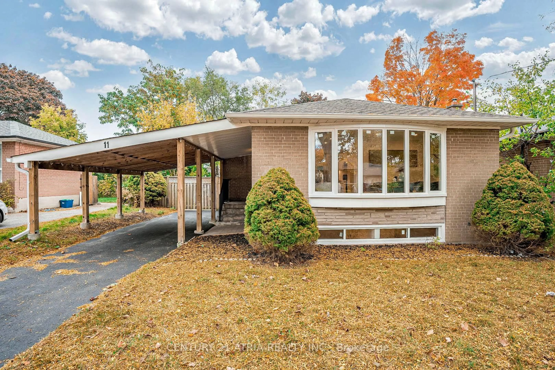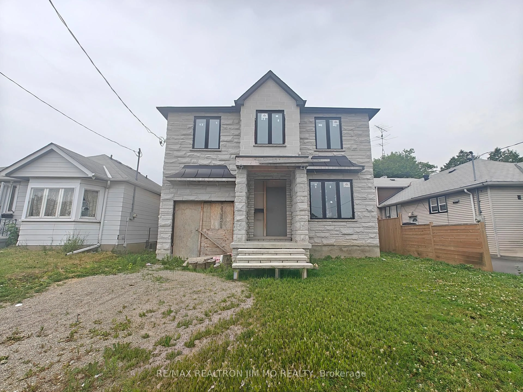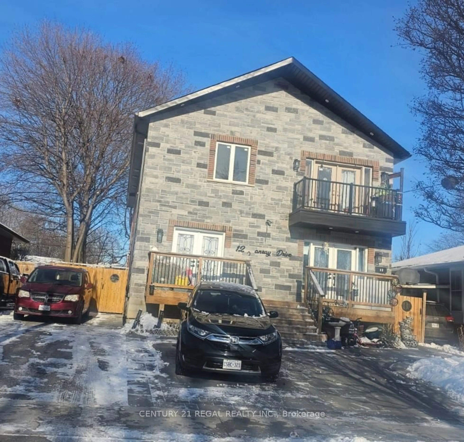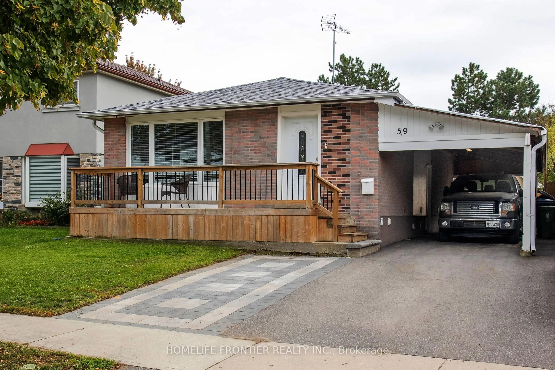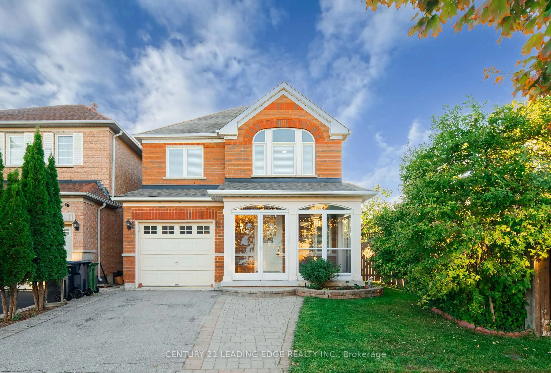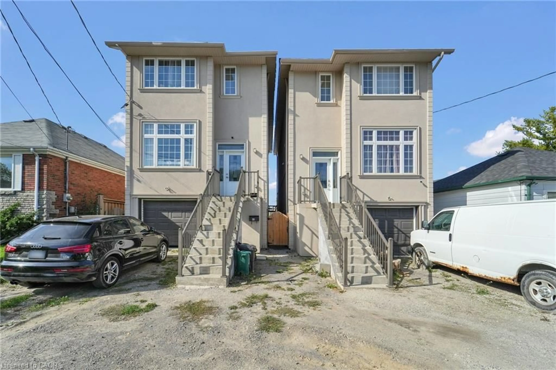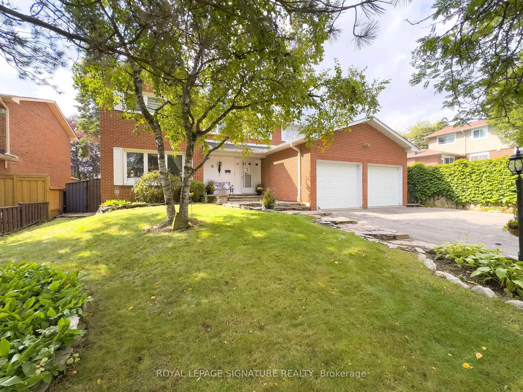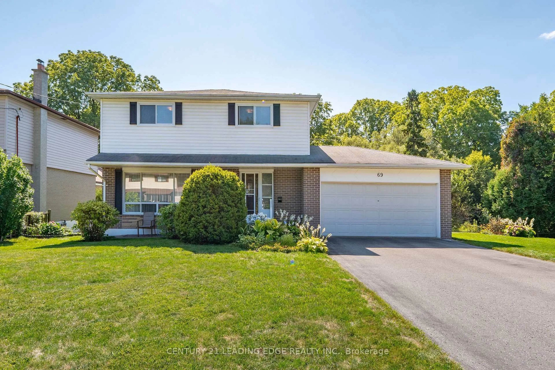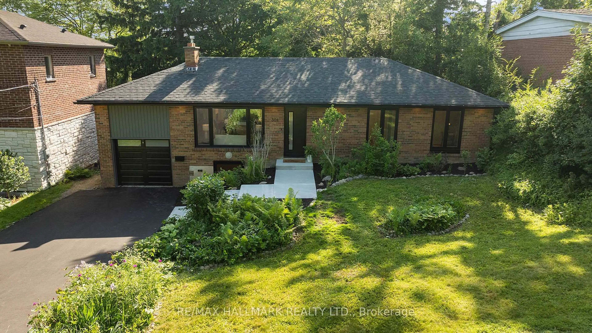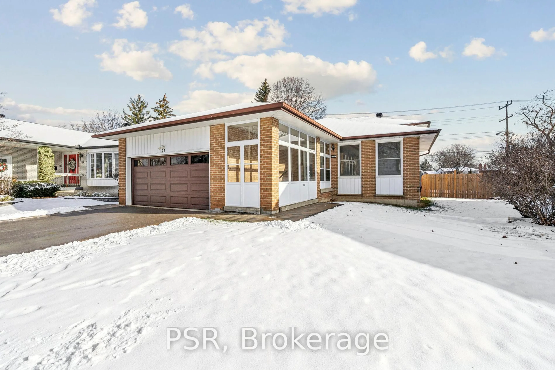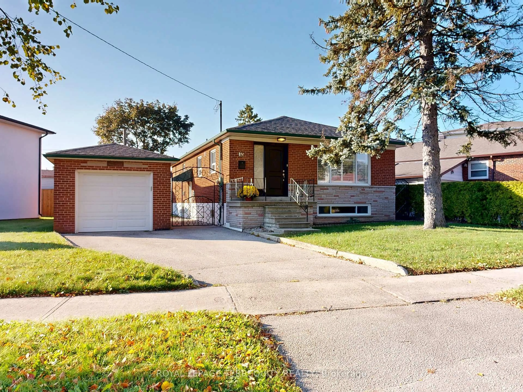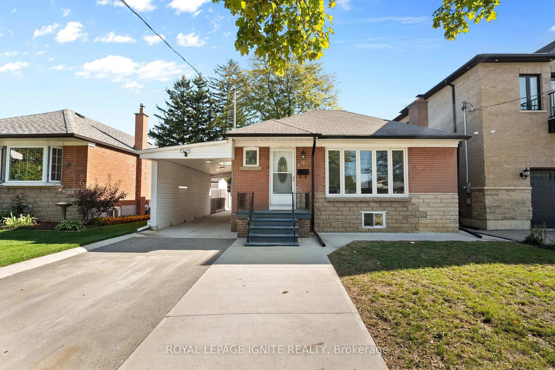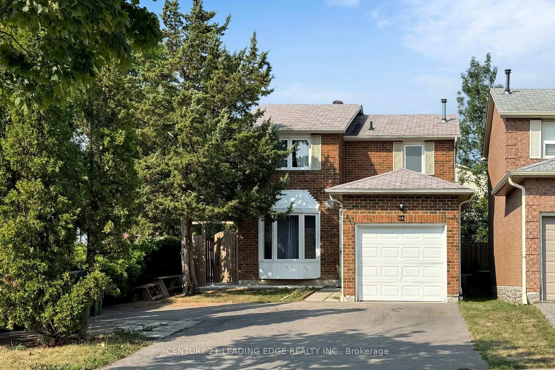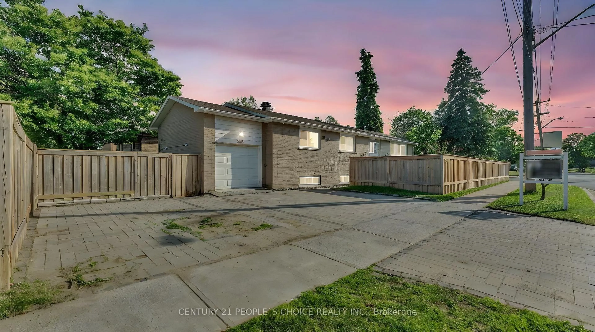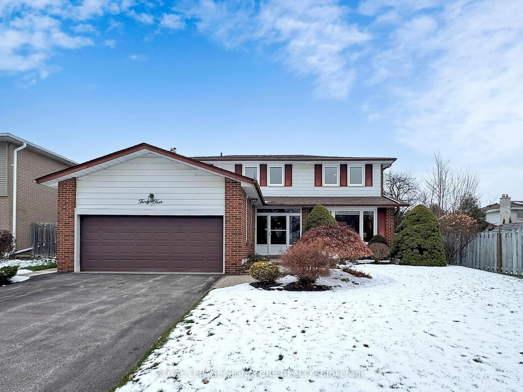** Open House Sat July 12th 2-4PM ** Prime West Rouge Lakeside Community. All Brick Detached Home Nestled on a Premium Pie Shape Lot and on a Low Traffic Child Friendly Court, complete with convenient Gate Access to the School Yard. This is a Good Home For A Growing Family With A Spacious Layout. Covered Front Porch Walks into the Foyer Overlooking the Bright Open Living and Dining Rooms. Huge Family Size Kitchen has Stainless Steel Appliances and Walk-Out to A Large Sundeck and A Sunny South Pie Shaped Fenced Lot ... Approx 58 Feet Across the Rear. You'll Love The Space and Privacy! Circular Staircase. King-Size Primary Bedroom has 2 Piece Ensuite Bath and Walk In Closet. Spacious 2nd and 3rd Bedrooms. Newly Renovated Main Bathroom With Double Sinks and Large Shower! Lower Level: Family Room and Fireplace with Sunny Windows, 4th Bedroom, Laundry and Storage, 3 Pc Bath and Coldroom/Cantina. This Home Needs Some TLC. Ready to Create Your Own Touches! Amazing Location near Excellent Schools, TTC Buses, Shopping, GO Train, Rouge River and Beach, National Park, Waterfront Trails Along The Lake & Easy 401 Access! ** Home Inspection Report Available **
Inclusions: Appliances: Stainless Steel Refrigerator, Stove and Dishwasher. Washer and Dryer. Electric Light Fixtures.
