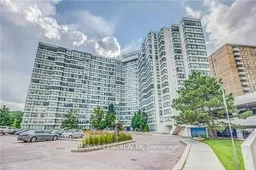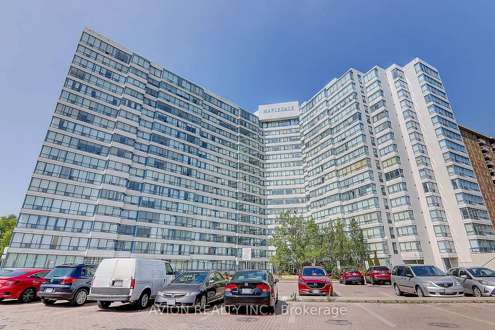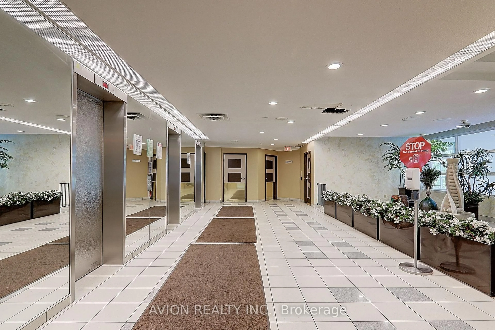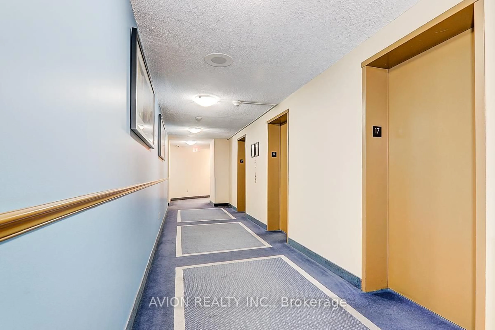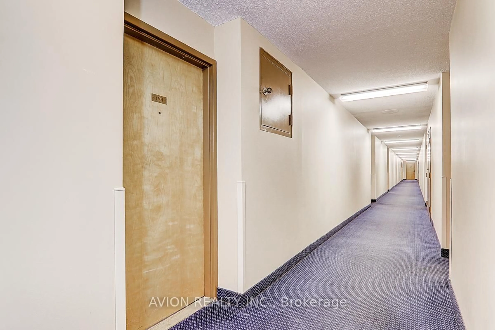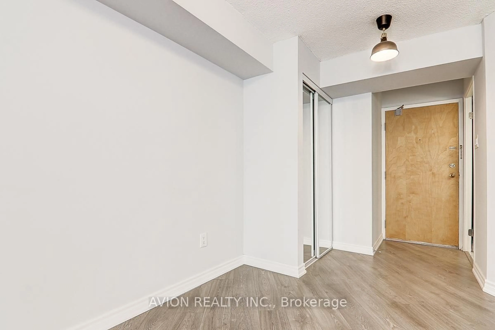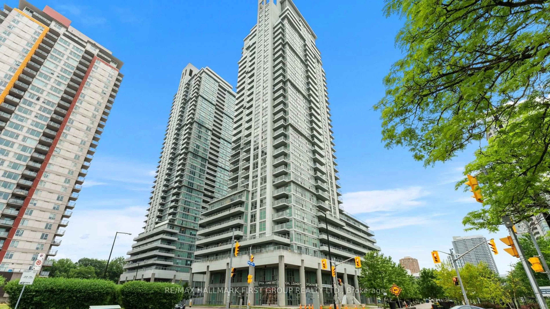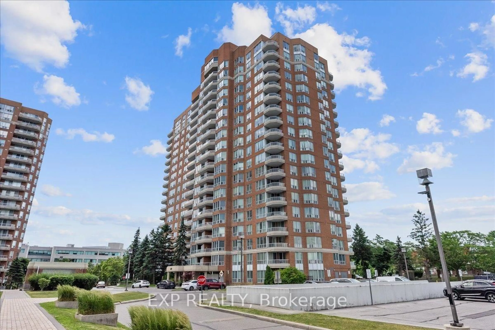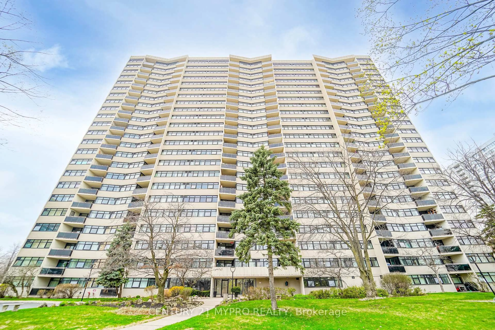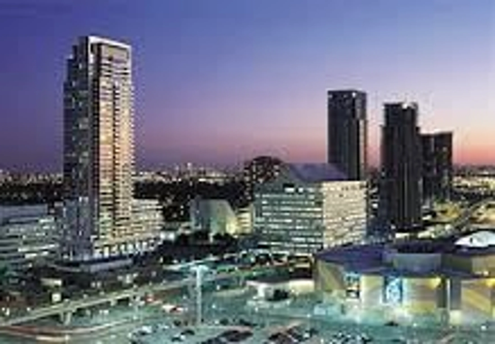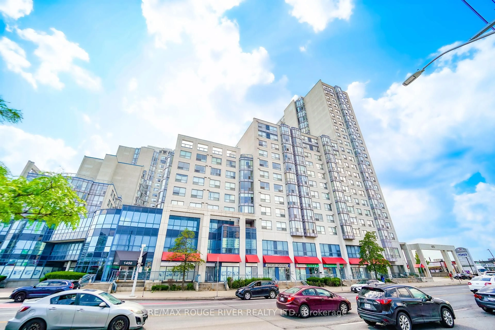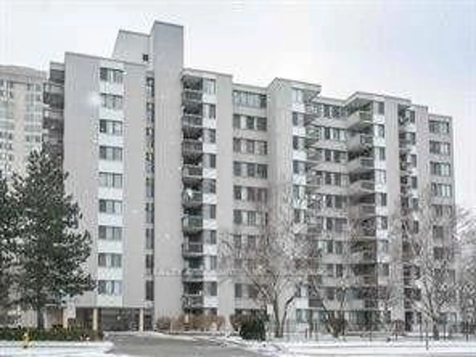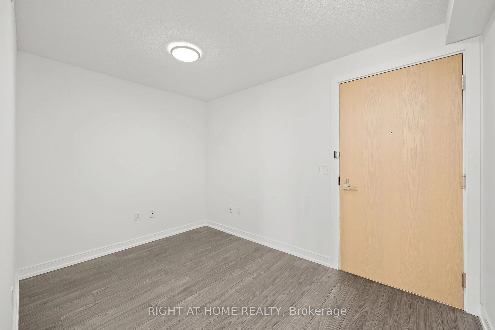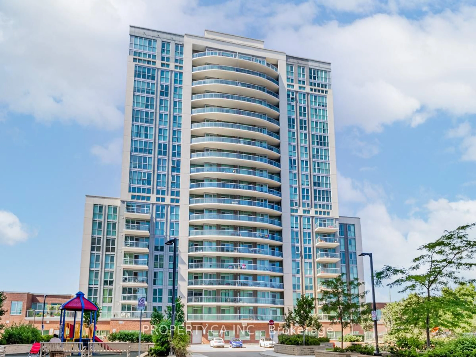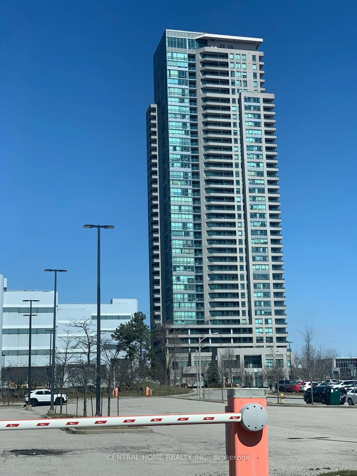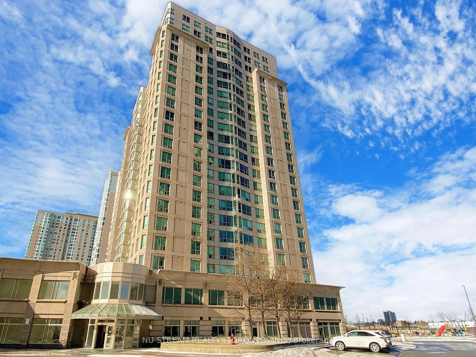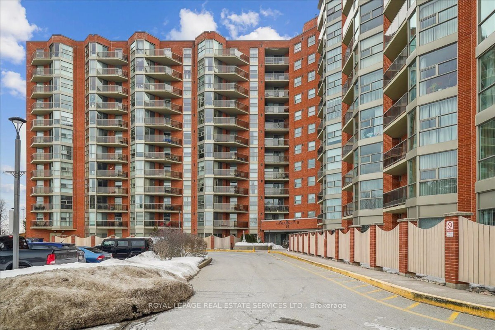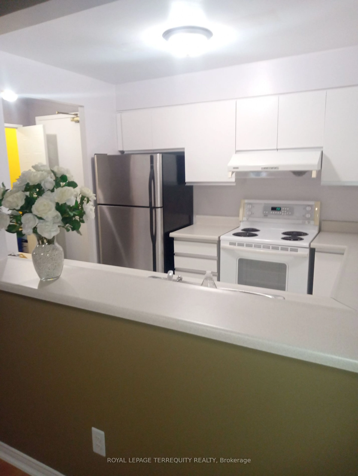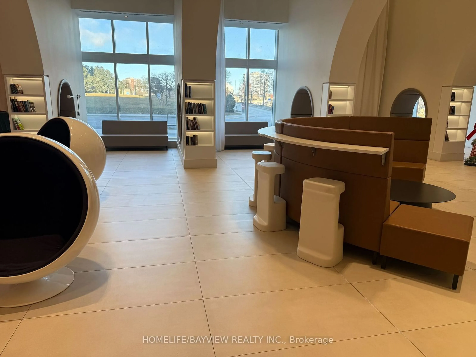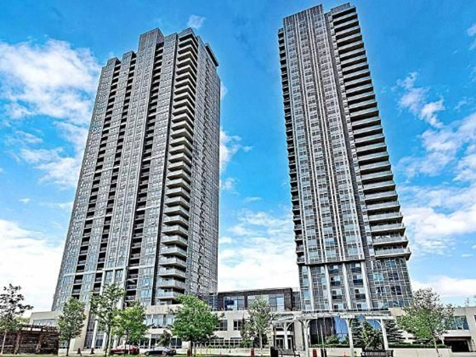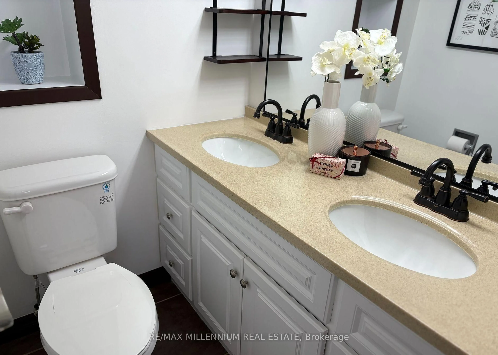3050 Ellesmere Rd #1701, Toronto, Ontario M1E 5E6
Contact us about this property
Highlights
Estimated valueThis is the price Wahi expects this property to sell for.
The calculation is powered by our Instant Home Value Estimate, which uses current market and property price trends to estimate your home’s value with a 90% accuracy rate.Not available
Price/Sqft$474/sqft
Monthly cost
Open Calculator

Curious about what homes are selling for in this area?
Get a report on comparable homes with helpful insights and trends.
+1
Properties sold*
$749K
Median sold price*
*Based on last 30 days
Description
**2 Parking Spots+4 Lockers**!!! Excellent Unobstructed South East View From The 17th Floor, Top To Bottom Renovations With Excellent Finishes And Comfort. Big Size Den With Large Window Has Been Renovated Into Second Bedroom. Perfectly Located Within Walking Distance to the University of Toronto Scarborough, Centennial College, Panam Sports Centre, Centenary Hospital. The master bedroom comes equipped with an Ensuite Bath and Walk-in Closet. The ensuite laundry adds convenience, while the meticulously maintained interior reflects the care of the current owner. Mapledale Condos is a haven of luxury, offering a full suite of amenities including a 24-hour concierge, indoor pool, full gym, sauna, tennis court, party room, and recreation room. Plus, all utilities are covered by the maintenance fee, ensuring a worry-free lifestyle. With the TTC right at your doorstep, quick access to Hwy 401, and a vibrant neighbourhood full of shopping, dining, and parks, this location is unbeatable.
Property Details
Interior
Features
Ground Floor
Den
3.16 x 3.0Laminate / Open Concept / Window
Living
6.93 x 4.88Laminate / Combined W/Dining / Open Concept
Dining
6.93 x 4.88Laminate / Combined W/Living / Open Concept
Kitchen
2.85 x 2.2Laminate / Backsplash / Ceiling Fan
Exterior
Parking
Garage spaces -
Garage type -
Total parking spaces 2
Condo Details
Amenities
Concierge, Exercise Room, Gym, Indoor Pool, Party/Meeting Room, Sauna
Inclusions
Property History
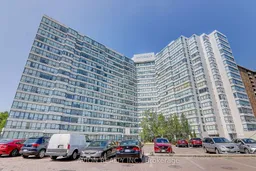 16
16