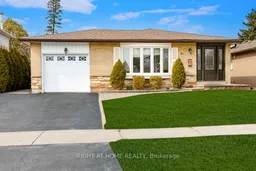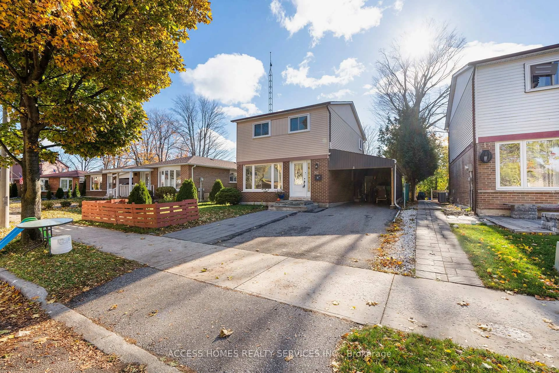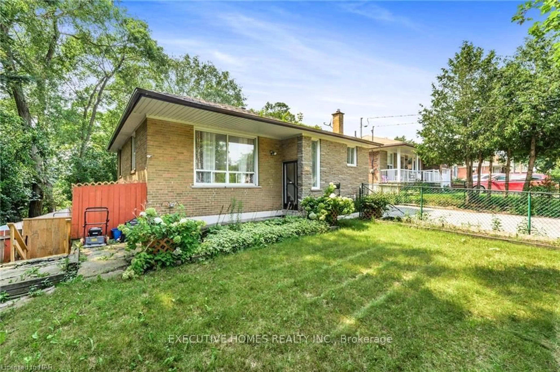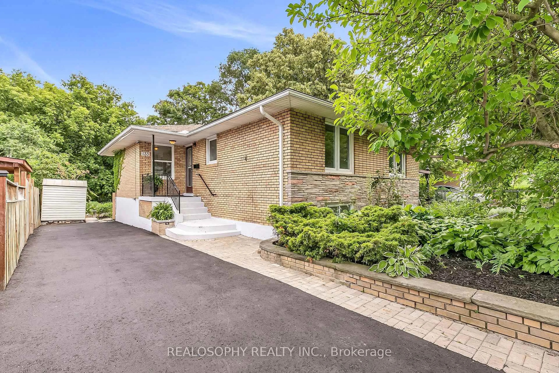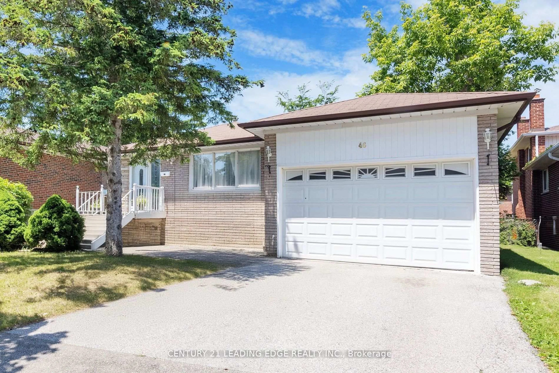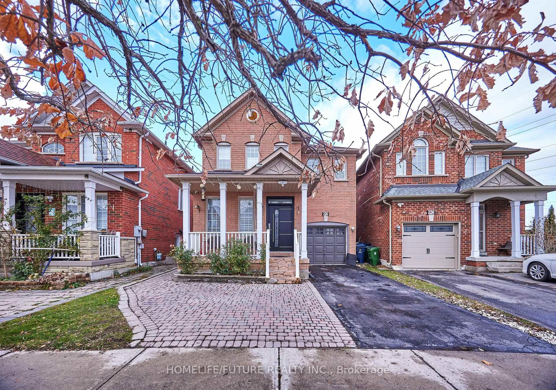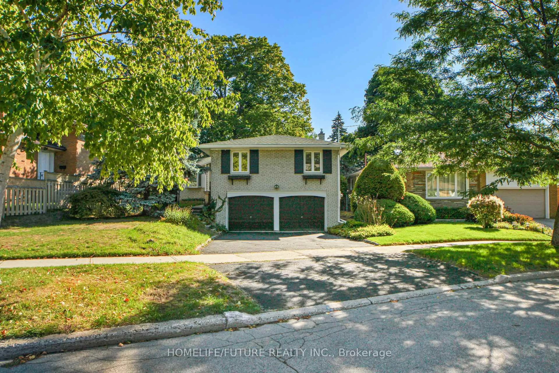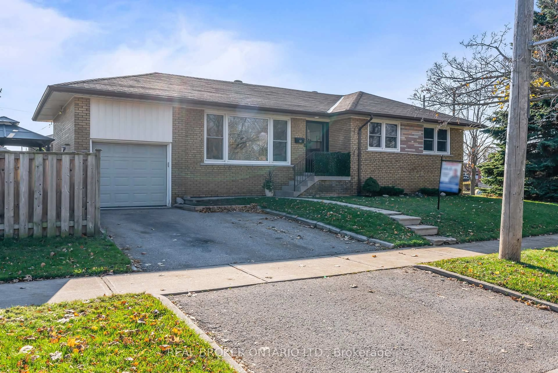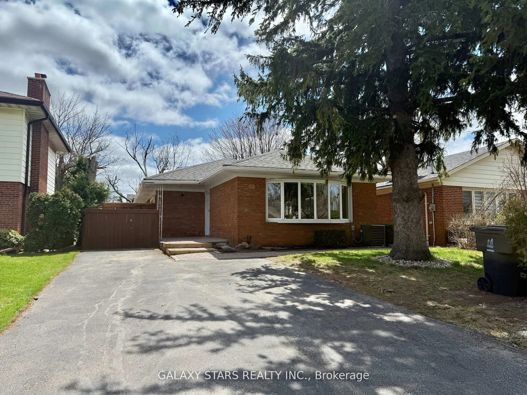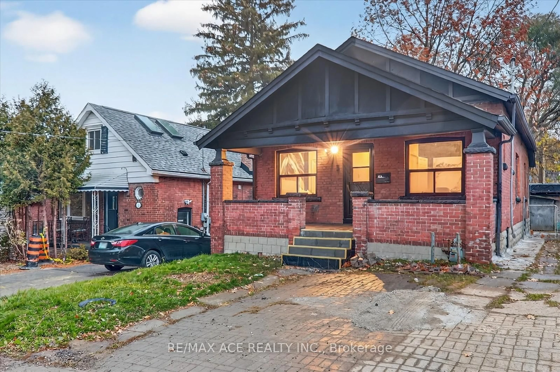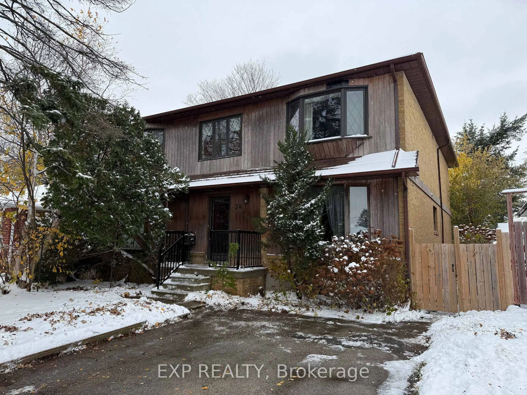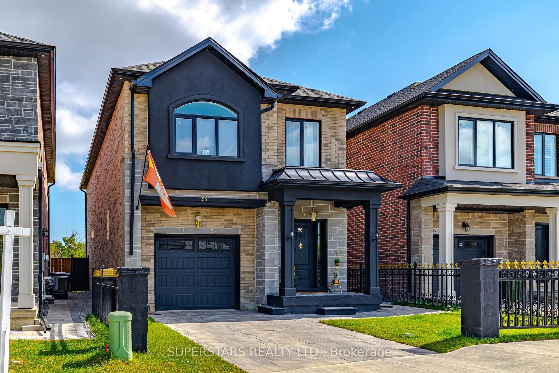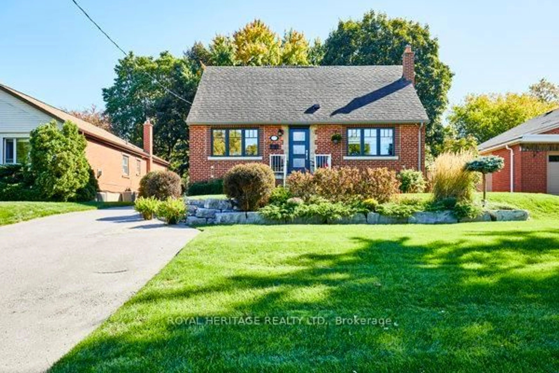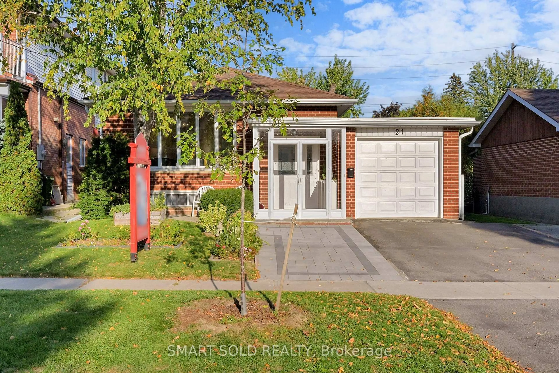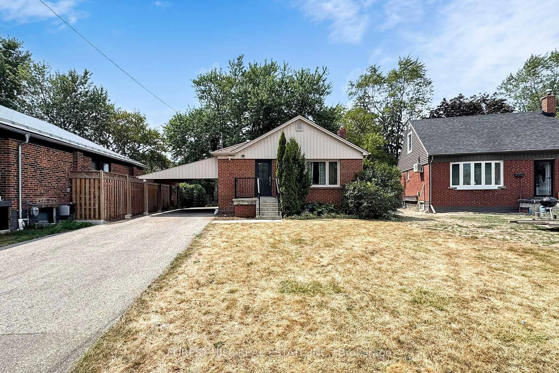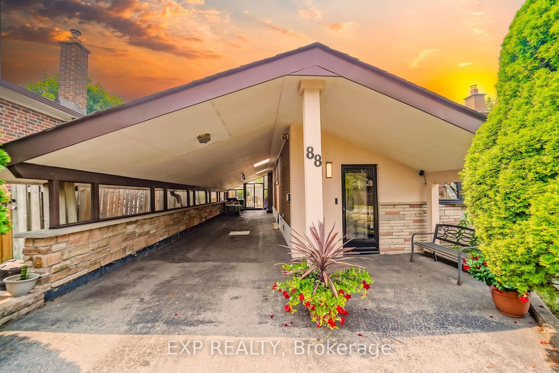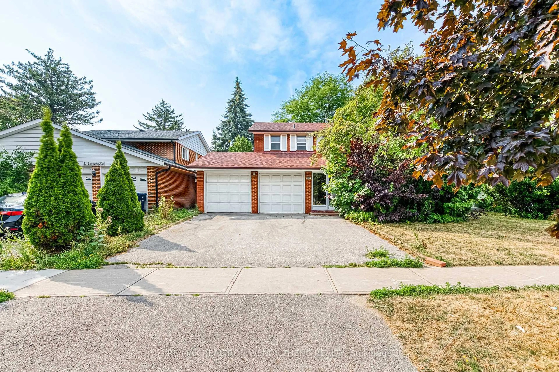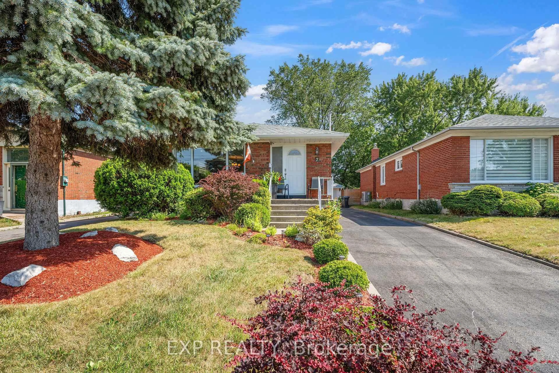Welcome to 16 Grovenest Dr, Bungalow House, with Legal Basement, Separate Entrance & Inground Pool. Fully renovated with upgrades. A Perfect Blend of Comfort & Convenience! Step into this beautifully maintained home nestled in a quiet and family-friendly neighbourhood. Main Floor Features: 3 spacious BRms , 3 WRms, Separate Laundry, Bright dining area perfect for family meals, Cozy kitchen, Elegant laminated flooring throughout the house. Basement Suite with 4 well-sized BRms, 2 full WRms & Separate Laundry. Open-concept dining space, Second kitchen; ideal for multi-generational living or rental potential. Outdoor Oasis: Enjoy your own backyard retreat with a gorgeous gazebo, a sparkling in-ground pool, and plenty of room to entertain, relax, or play. Whether it's summer BBQs or quiet evenings under the stars, this space has it all! Location Highlights: Easy access to HWY 401, surrounded by recreational facilities for all ages, Peaceful yet conveniently close to everything you need. This home is perfect for large families, savvy investors, or anyone looking to enjoy the best of suburban living with city connectivity. just surrounded by a wealth of local amenities, including public parks, playgrounds, dog parks, tennis courts, sports fields, splash pads, trails, and a vibrant community center. Don't miss out on this gem!
Inclusions: 2 Stove, 2 Fridges, Dish Washer, 2 Washer & 2 Dryer
