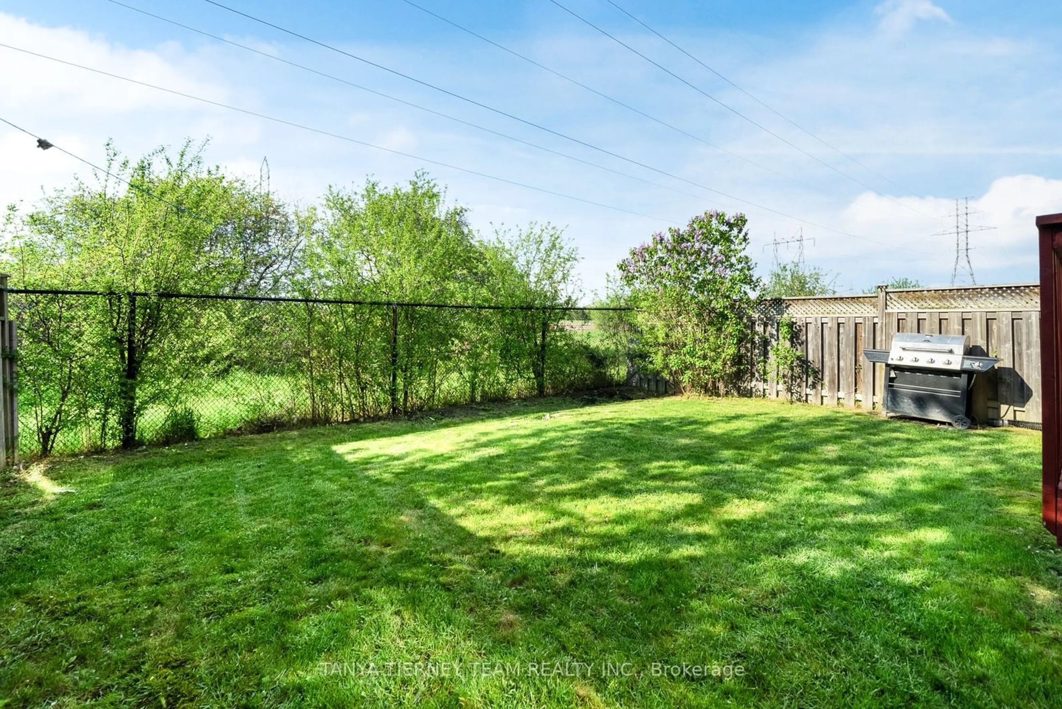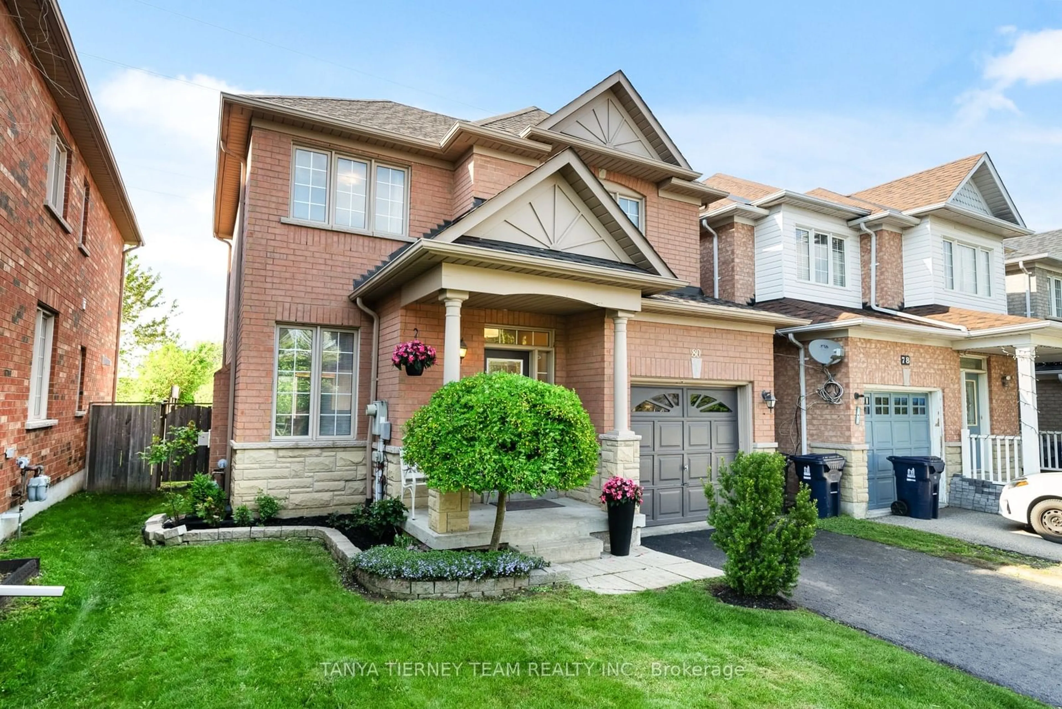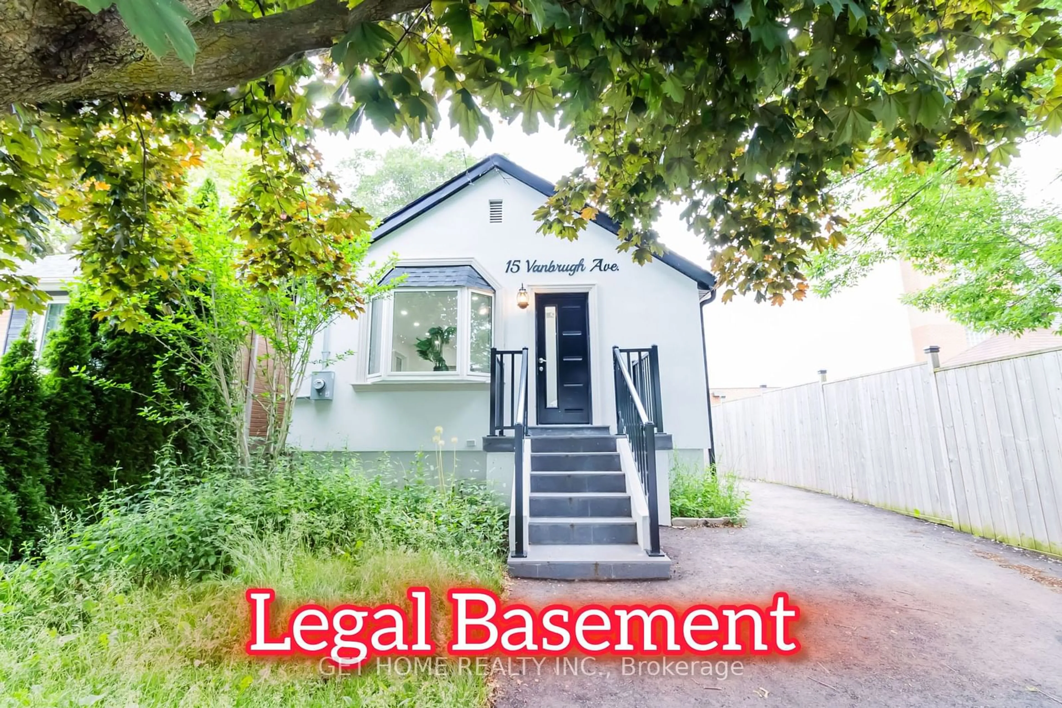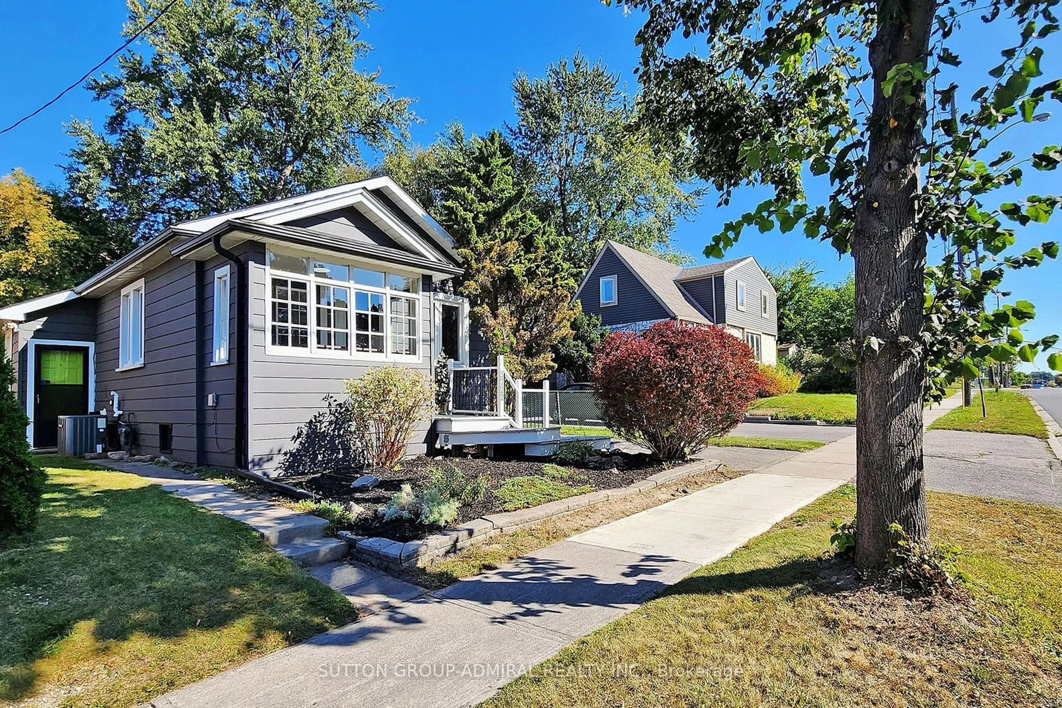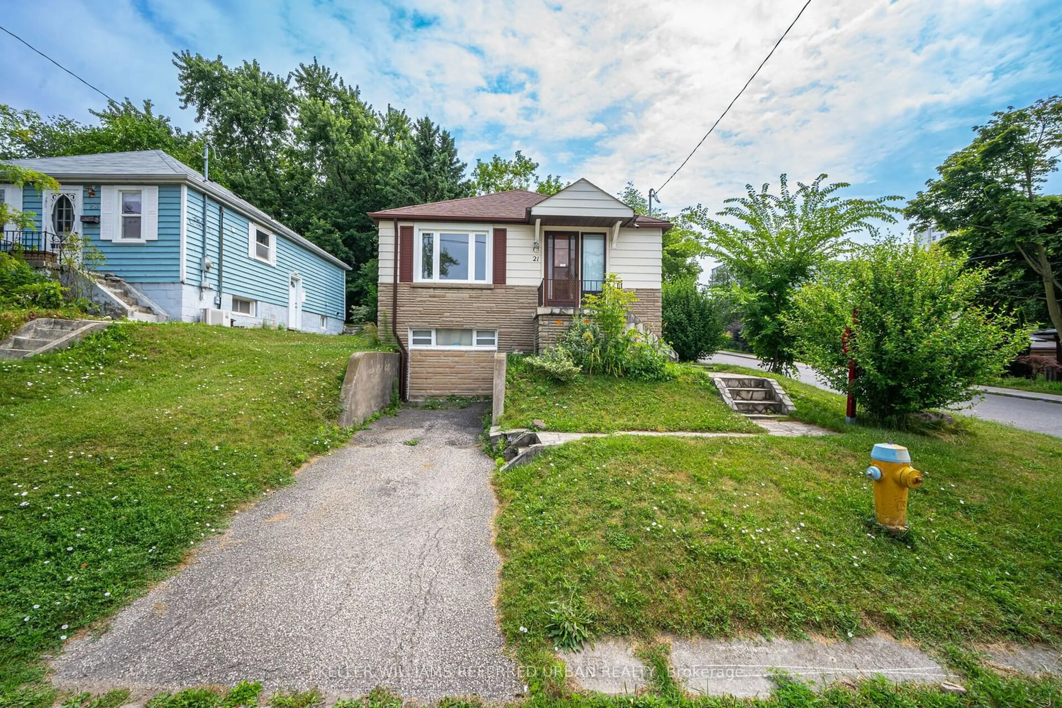80 Pogonia St, Toronto, Ontario M1X 1Z5
Contact us about this property
Highlights
Estimated ValueThis is the price Wahi expects this property to sell for.
The calculation is powered by our Instant Home Value Estimate, which uses current market and property price trends to estimate your home’s value with a 90% accuracy rate.$1,052,000*
Price/Sqft$699/sqft
Days On Market74 days
Est. Mortgage$5,153/mth
Tax Amount (2023)$3,758/yr
Description
Nestled in the highly sought after Rouge Park community! Surrounded by incredible parks, trails, easy access to transits, all amenities, rec centres & more! This original owner Acorn built, all brick family home offers tons of privacy with no neighbours behind & a fully fenced backyard oasis. Inviting front porch leads you through to the sun filled open concept main floor plan featuring 9ft ceilings & a spacious living room with gorgeous gas fireplace. Elegant formal dining room with backyard views make this home ideal for entertaining. Spacious kitchen boasting ceramic floors, pantry, backsplash, generous breakfast area & garden door walk-out to the backyard retreat! Upstairs offers 3 well appointed bedrooms including the primary retreat with walk-in closet, 4pc ensuite & backyard views! Room to grow in the fully finished basement with 4th bedroom, rec area, cold cellar, laundry room & 3pc bath! Don't miss your opportunity to live in this rarely offered area!!!
Property Details
Interior
Features
Main Floor
Living
6.60 x 4.20Gas Fireplace / Open Concept / O/Looks Frontyard
Kitchen
3.03 x 2.80Pantry / Backsplash / Ceramic Floor
Breakfast
3.03 x 2.76W/O To Deck / O/Looks Park / Ceramic Floor
Dining
6.60 x 4.20Formal Rm / Combined W/Living / Broadloom
Exterior
Features
Parking
Garage spaces 1
Garage type Attached
Other parking spaces 1
Total parking spaces 2
Property History
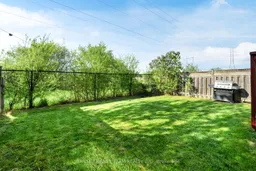 31
31Get up to 1% cashback when you buy your dream home with Wahi Cashback

A new way to buy a home that puts cash back in your pocket.
- Our in-house Realtors do more deals and bring that negotiating power into your corner
- We leverage technology to get you more insights, move faster and simplify the process
- Our digital business model means we pass the savings onto you, with up to 1% cashback on the purchase of your home
