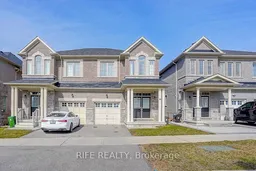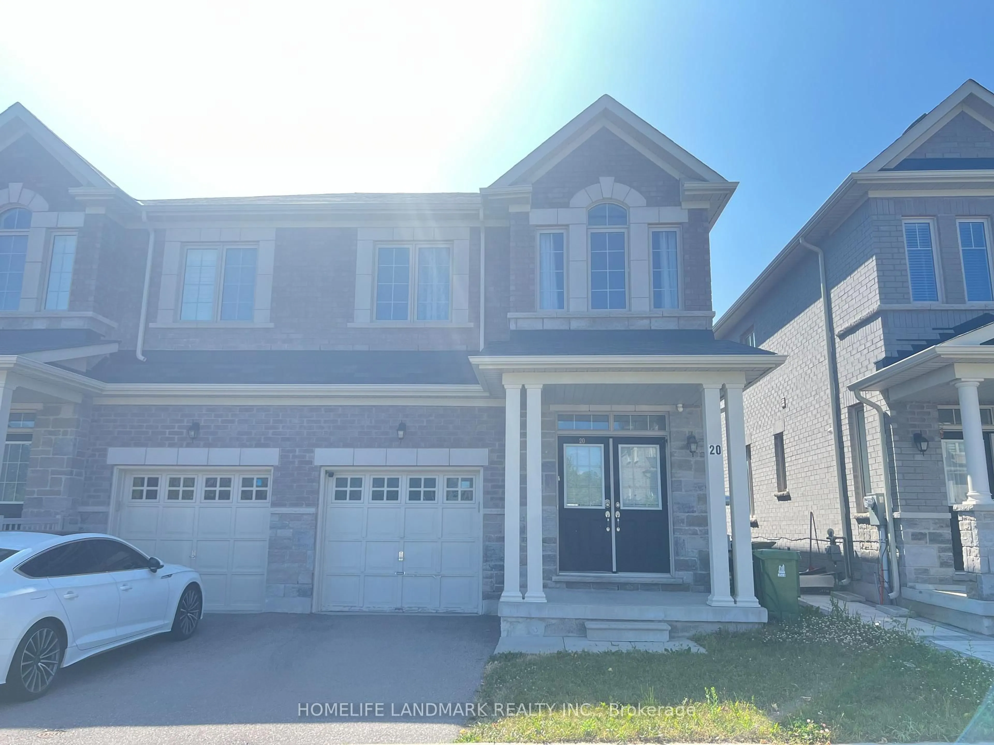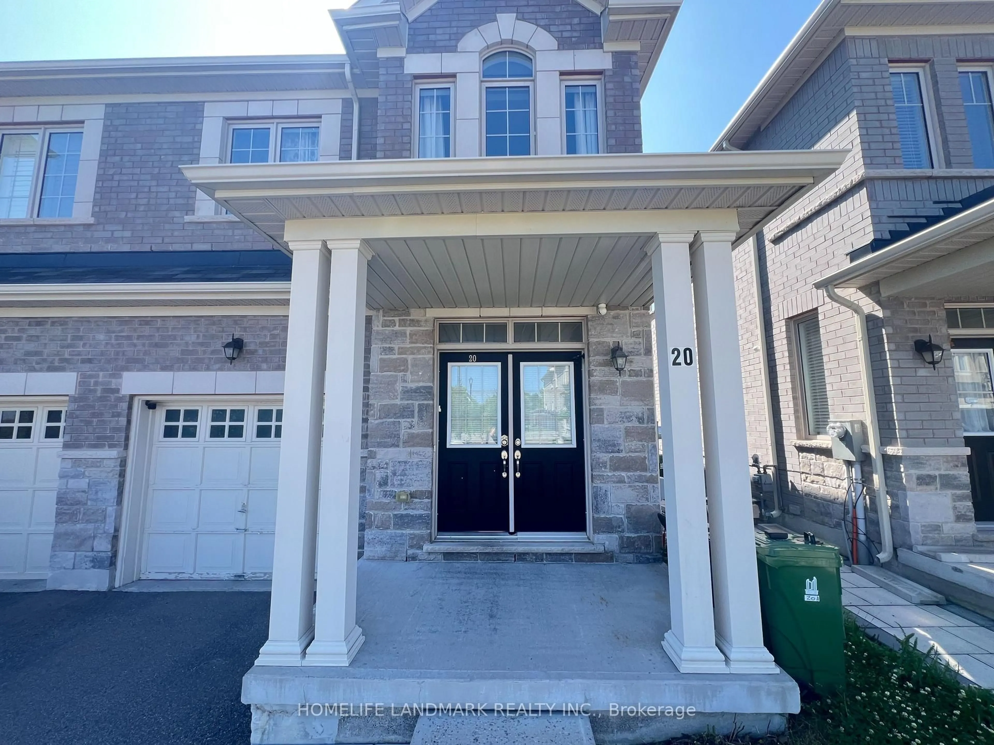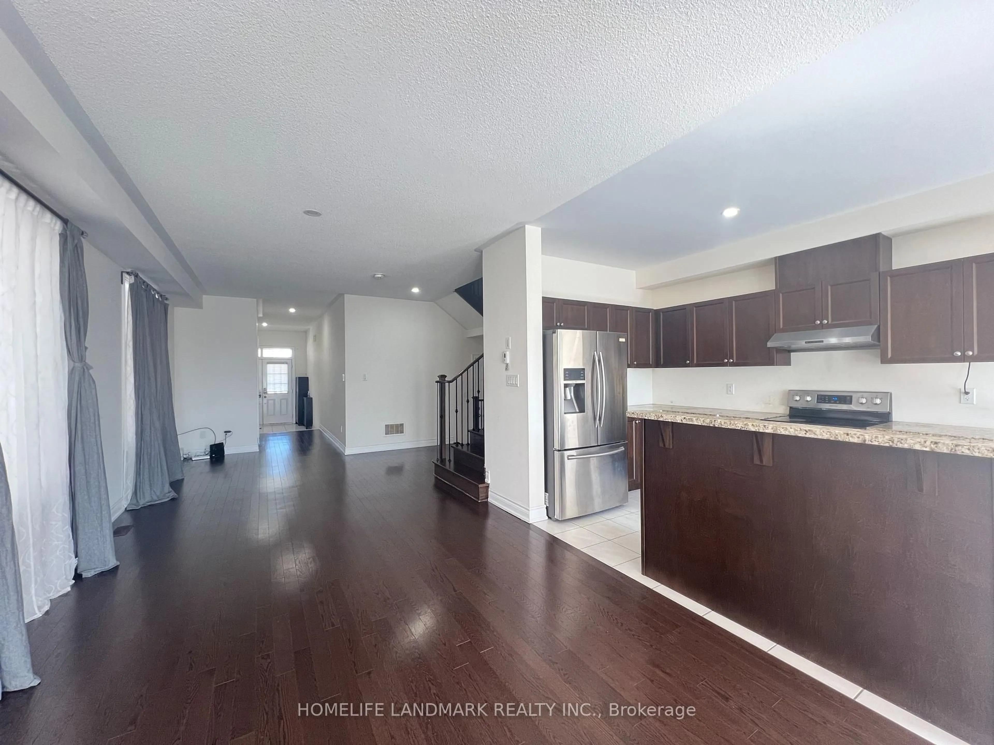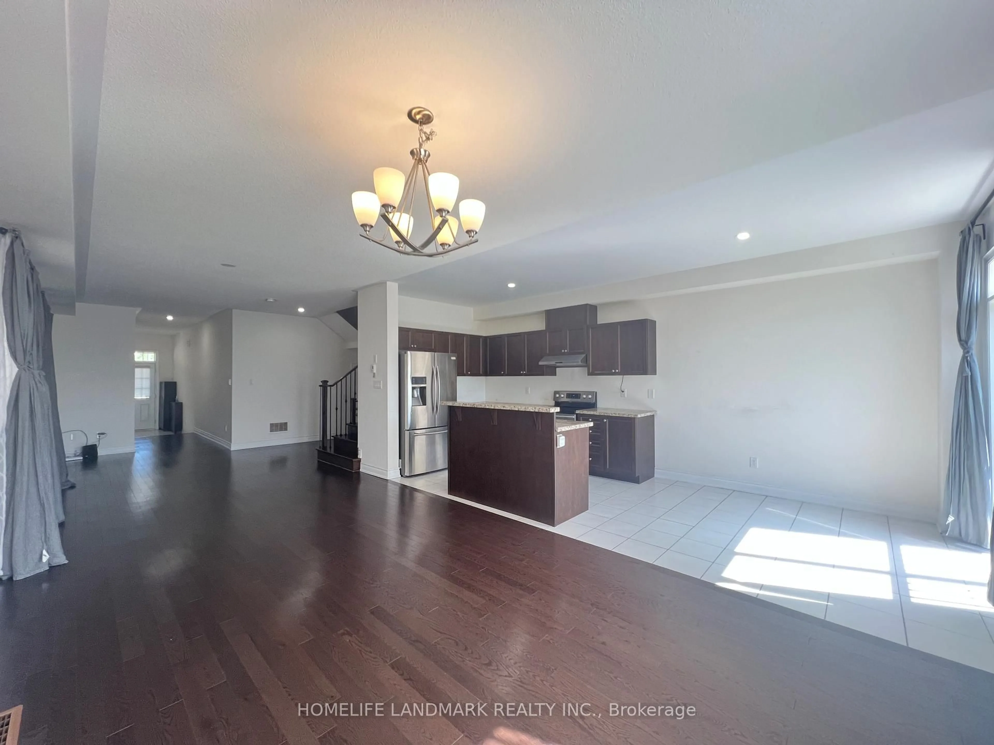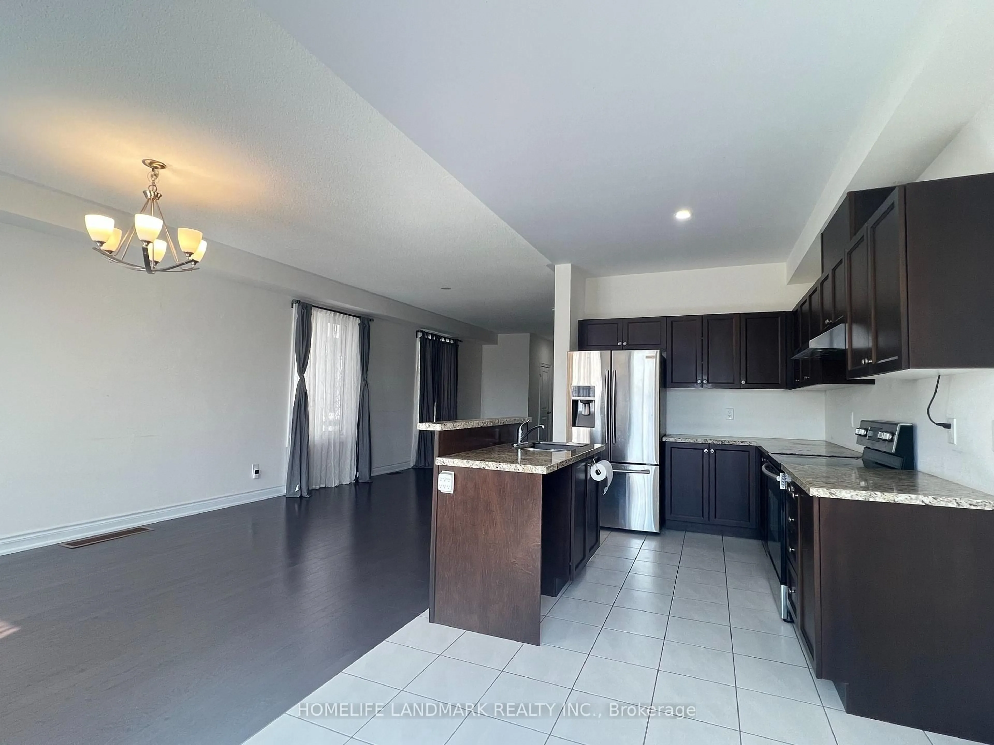20 Mac Frost Way, Toronto, Ontario M1X 0C5
Contact us about this property
Highlights
Estimated valueThis is the price Wahi expects this property to sell for.
The calculation is powered by our Instant Home Value Estimate, which uses current market and property price trends to estimate your home’s value with a 90% accuracy rate.Not available
Price/Sqft$583/sqft
Monthly cost
Open Calculator

Curious about what homes are selling for in this area?
Get a report on comparable homes with helpful insights and trends.
*Based on last 30 days
Description
4 Bedroom Semi-Detached In A Highly Sought Location, Cul De Sac, Facing Cedar Brae Golf Club, Soaring 9 Ft Ceiling On Main Floor, Contemporary Kitchen W/ Granite Countertops, Hardwood In1st &2nd Floor, Oak Stairs, The 9 feet Walk-out Bsmt is newly renovated and features a self-contained Suite With its Own Kitchen and Bathroom For Extra Income, Sun-filled With Ample Natural Light, Pot Lights Throughout, and A Private, Separate Entrance. TTC at Your Doorstep, Close To Shopping, & More..
Property Details
Interior
Features
2nd Floor
4th Br
2.84 x 3.35hardwood floor / Large Window / Large Closet
3rd Br
3.0 x 3.05Large Closet / hardwood floor / Large Window
2nd Br
2.84 x 3.05Large Closet / 2 Pc Ensuite / hardwood floor
Primary
5.94 x 3.66W/I Closet / 5 Pc Ensuite / hardwood floor
Exterior
Features
Parking
Garage spaces 1
Garage type Built-In
Other parking spaces 1
Total parking spaces 2
Property History
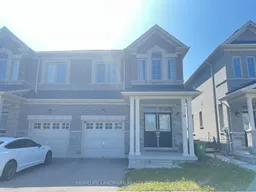 27
27