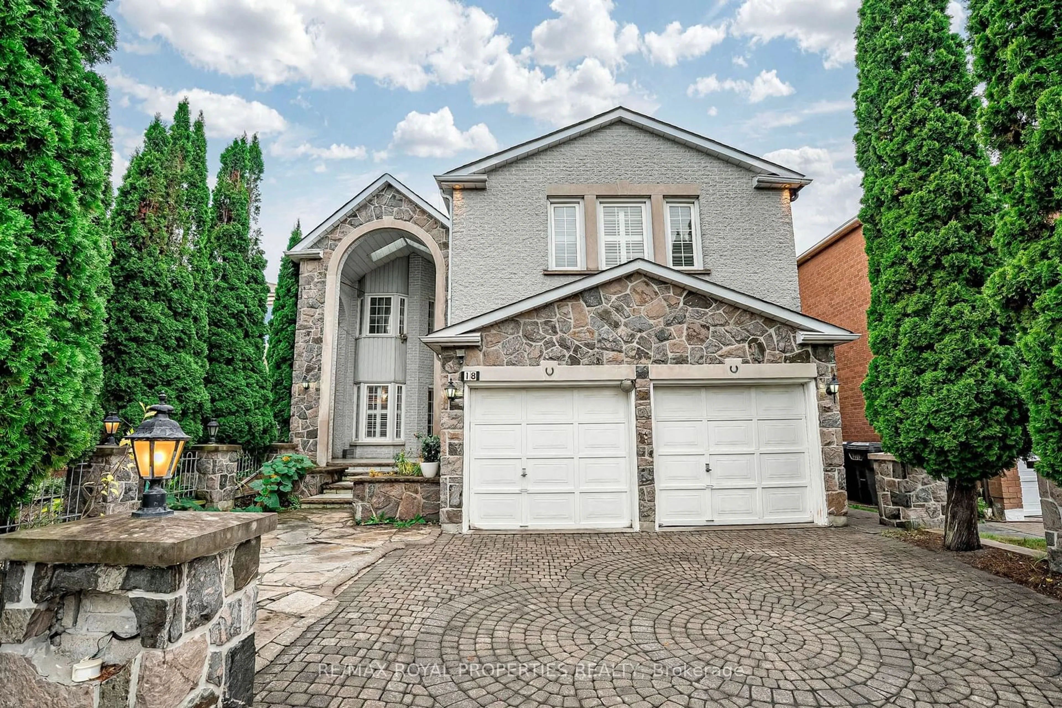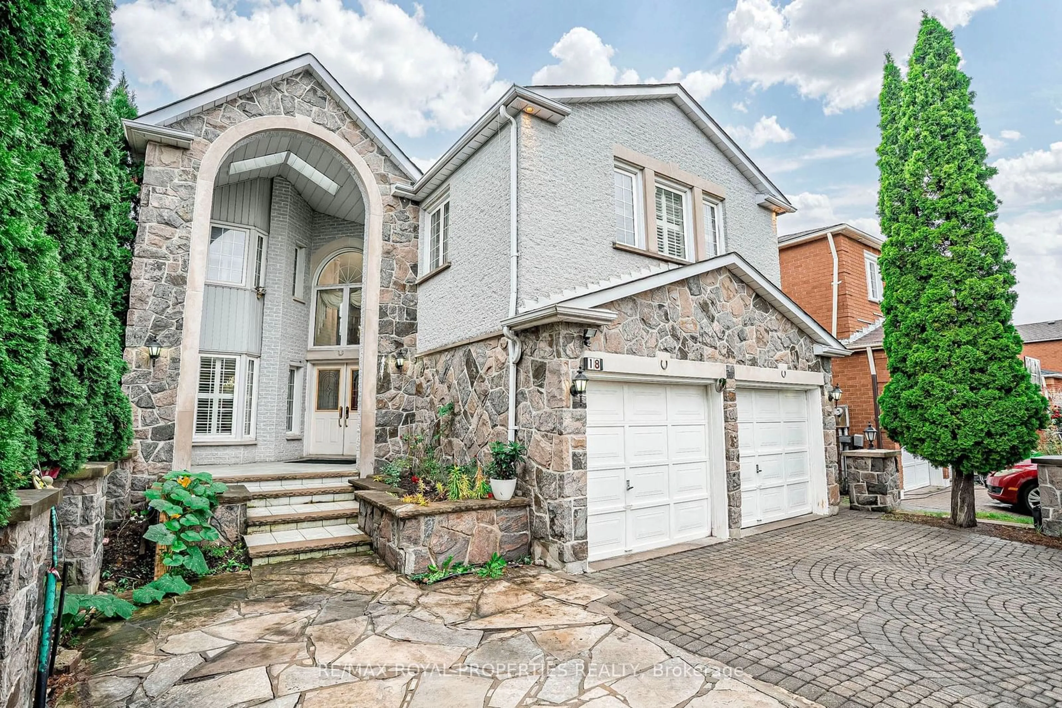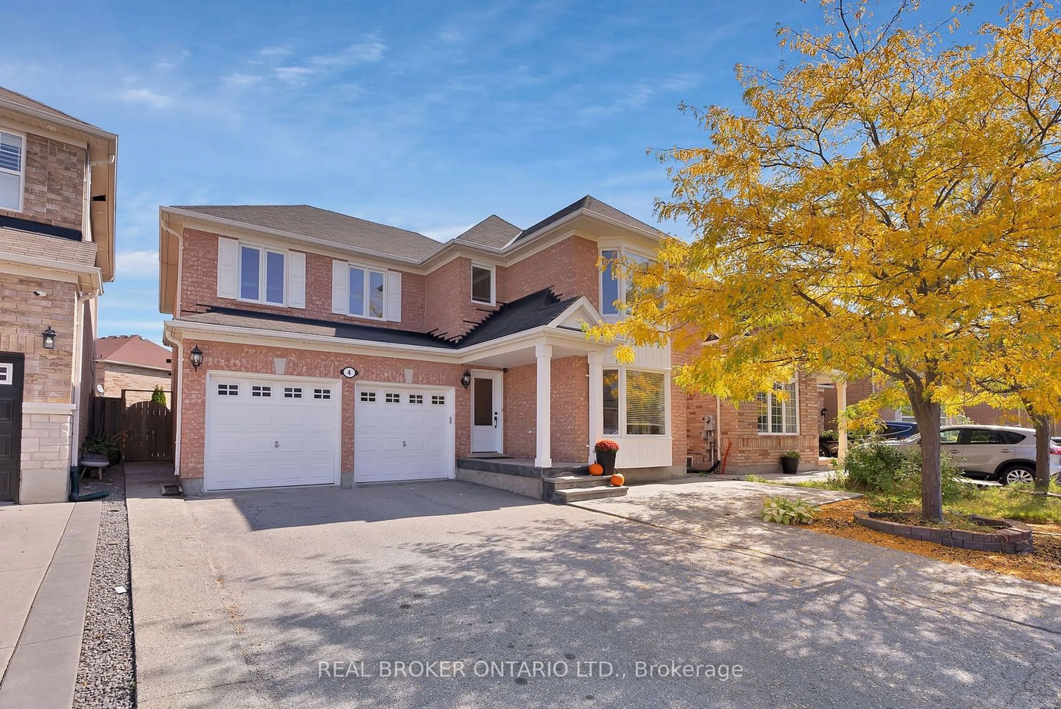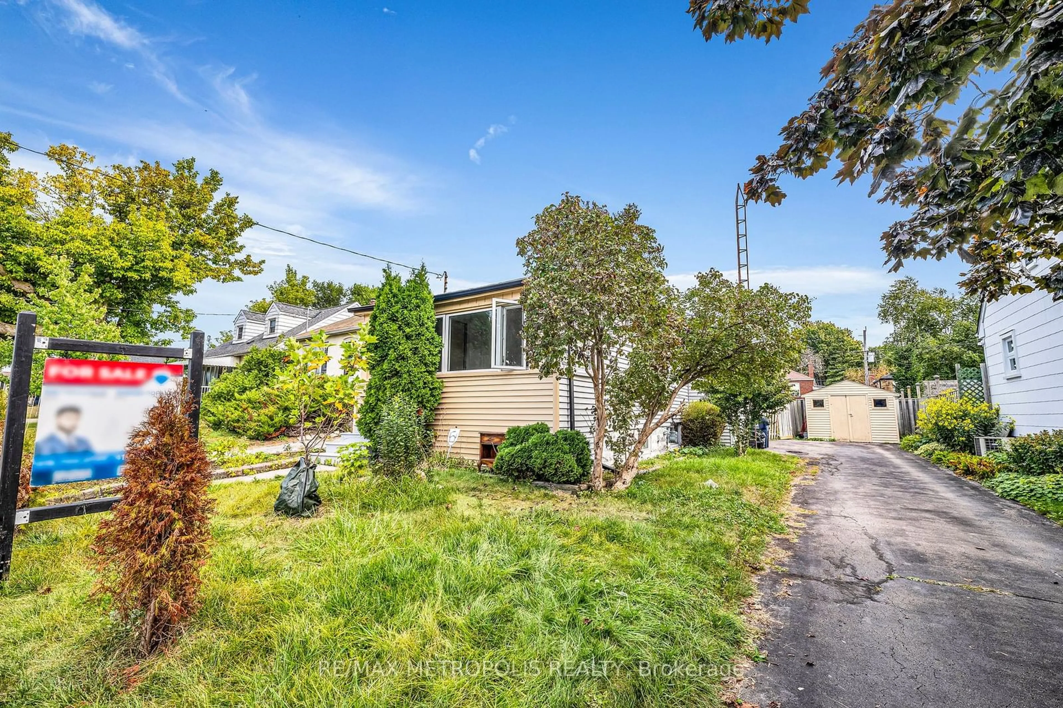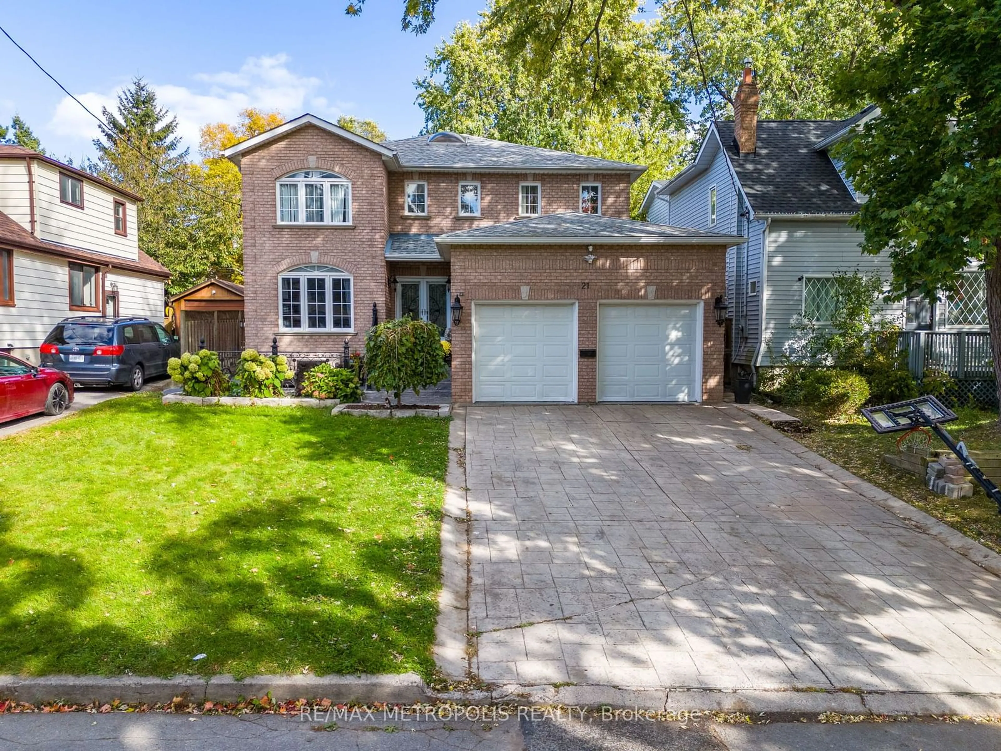18 Glenheather Terr, Toronto, Ontario M1B 5H2
Contact us about this property
Highlights
Estimated ValueThis is the price Wahi expects this property to sell for.
The calculation is powered by our Instant Home Value Estimate, which uses current market and property price trends to estimate your home’s value with a 90% accuracy rate.Not available
Price/Sqft-
Est. Mortgage$10,135/mo
Tax Amount (2024)$6,559/yr
Days On Market58 days
Description
*Wow! Absolutely Stunning! *Beautiful Approx 3,500 sq, All Stone+Brick Home On Ravine Lot. 4 + 2 Bedrooms Finished Walk Out Basement With 2 BR+2 Bath+Kitchen,Main Floor All Hardwood, 2 skylight, crown molding, pot lights, Kitchen with Granite counter top, Counter top stove, built-in oven and microwave,Granite floor tiles, 3 jacuzzi, Basement bar,sauna, custom made water fall fountain and 2 deck, Professionally finished Walk Out basement 2 BR+2 Bath +kitchen with separate entrance and walk-out to a deck and ravine.
Property Details
Interior
Features
Main Floor
Living
5.18 x 3.30Hardwood Floor / Combined W/Dining / Window
Dining
3.86 x 3.30Hardwood Floor / Combined W/Living
Family
6.70 x 3.30Hardwood Floor / Fireplace / Window
Library
3.35 x 3.28Hardwood Floor / Window
Exterior
Features
Parking
Garage spaces 2
Garage type Attached
Other parking spaces 2
Total parking spaces 4
Property History
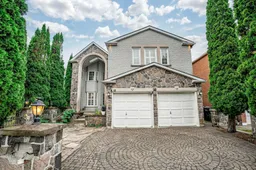 40
40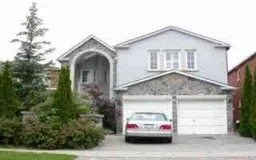 1
1Get up to 1% cashback when you buy your dream home with Wahi Cashback

A new way to buy a home that puts cash back in your pocket.
- Our in-house Realtors do more deals and bring that negotiating power into your corner
- We leverage technology to get you more insights, move faster and simplify the process
- Our digital business model means we pass the savings onto you, with up to 1% cashback on the purchase of your home
