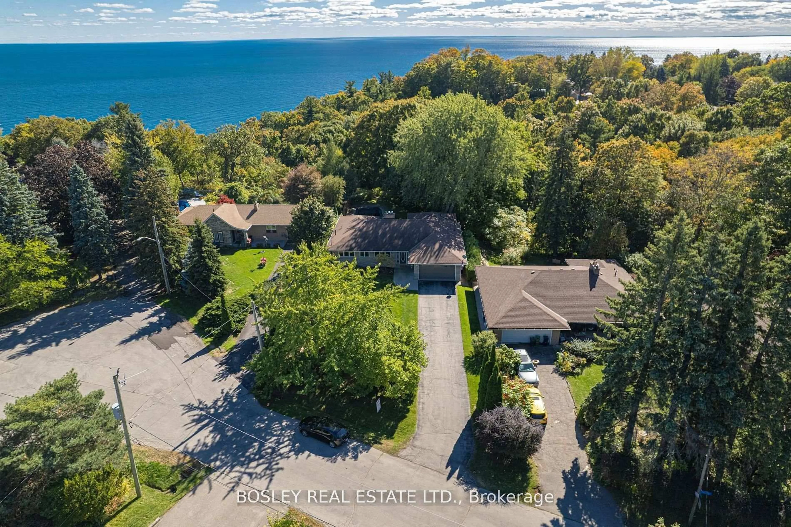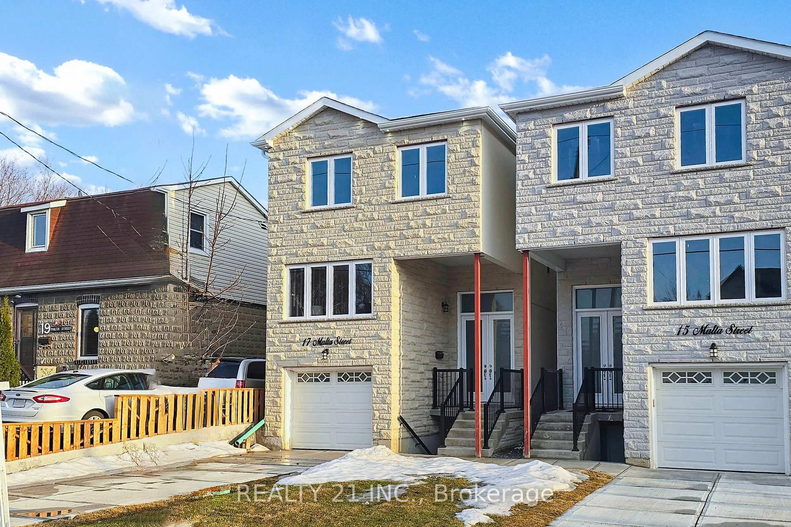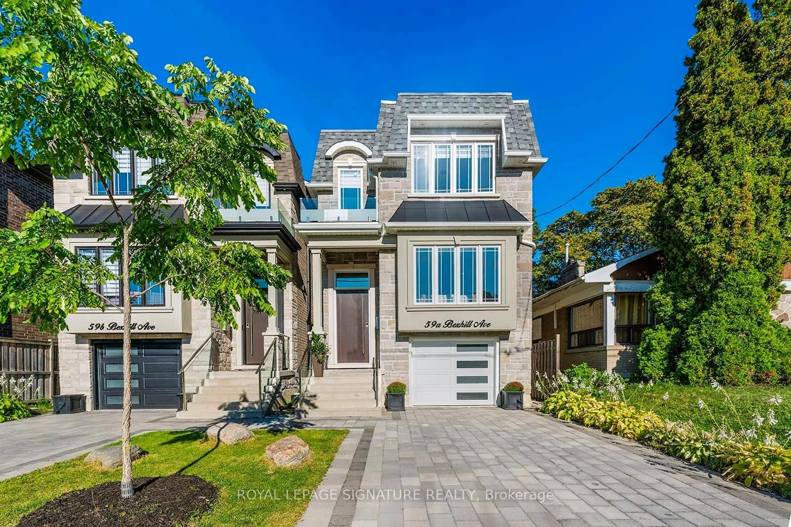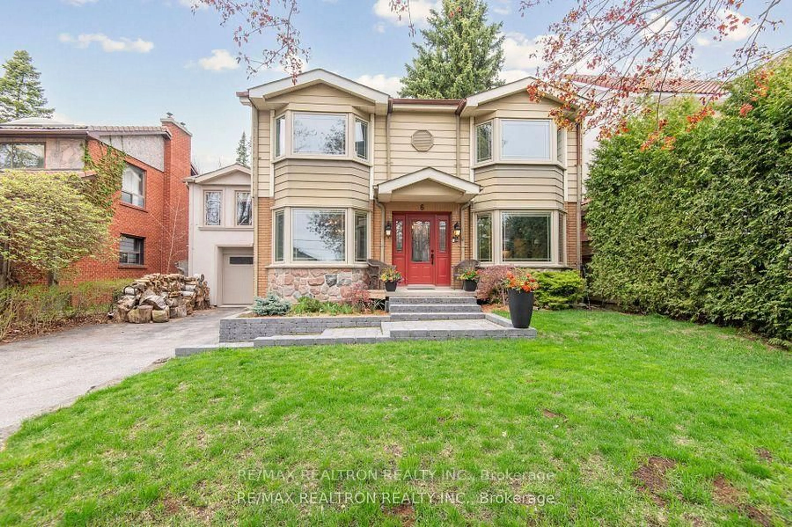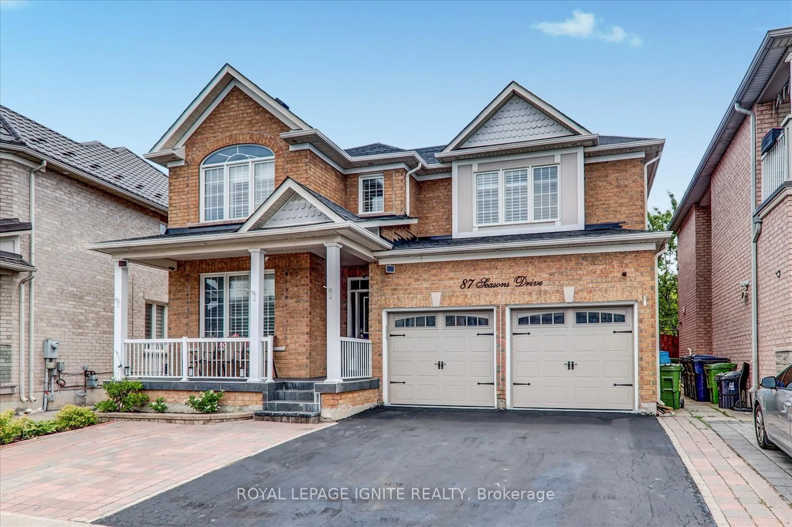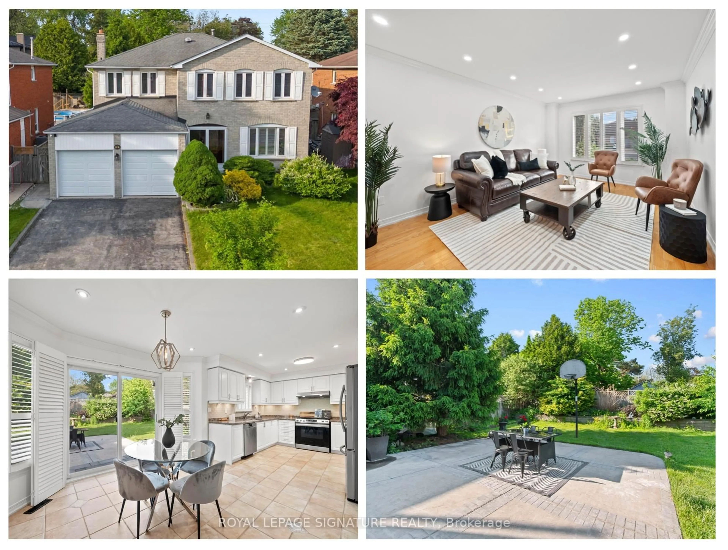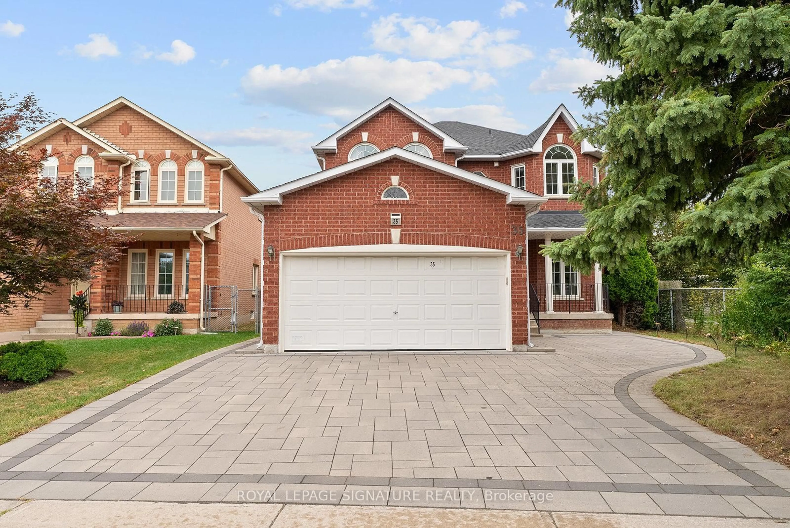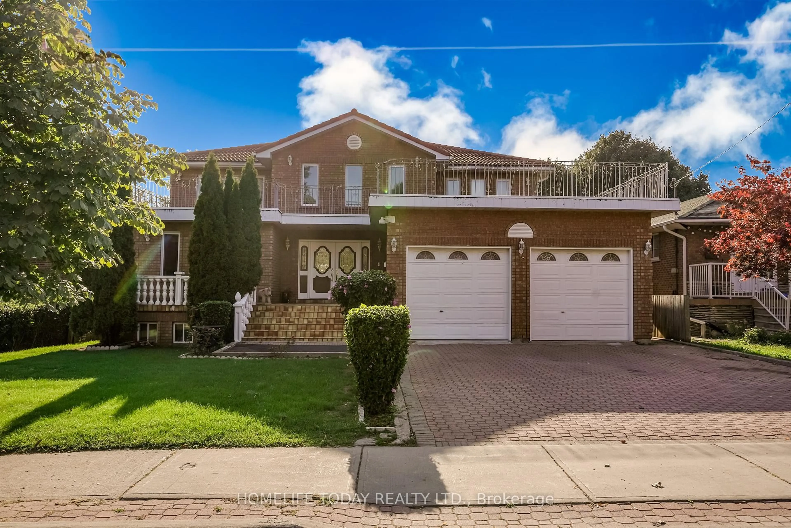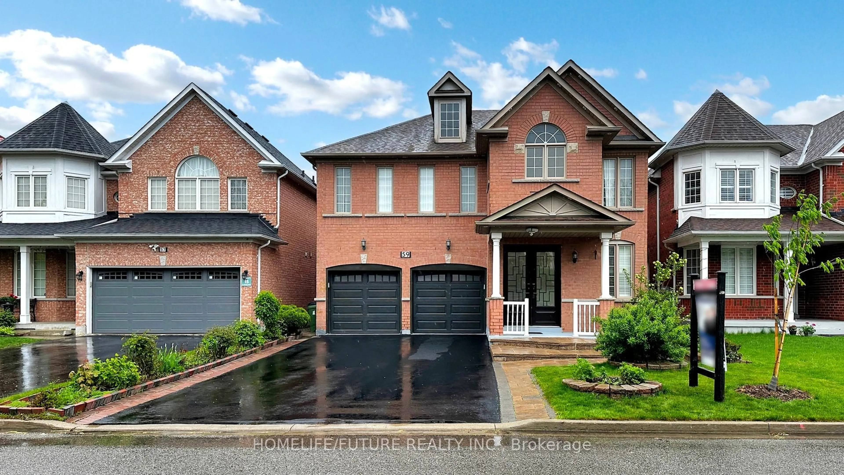Welcome To This Enchanting, One-Of-A-Kind Custom-Built Home Nestled In The Sought-After Cliffside Community At The Beautiful Scarborough Bluffs! This Charming Residence Is Perfect For Families Of Any Size, Featuring An Expansive Layout That Beautifully Blends Space And Comfort. The Spacious First Floor Boasts 9 Ft Ceilings And A Warm, Inviting Atmosphere, With A Formal Living And Dining Area Ideal For Entertaining. A Separate Family Room Has Large Windows And A Cozy Fireplace, Perfect For Gathering. The Large Eat-In Kitchen Impresses With Quartz Countertops, Ample cabinetry Space & Upgraded Stainless Steel Appliances, Flowing Seamlessly Into A Vibrant Breakfast Area. Upstairs, You'll Find Four Spacious Bedrooms, Two Bathrooms, Abundant Cabinetry & Hardwood Floors Throughout. The Primary Bedroom Is Bright And Comfortable, Offering Large Windows, A 5-Piece Bathroom, And A Generous Walk-In Closet. The Finished Basement Features A Functional Layout With A Spacious Recreation Room, A Separate Kitchen, A Large Bedroom, And A Bathroom, Along With Its Own Entrance. Just Minutes From Schools, TTC, Bluffers Beach, Grocery Stores, And Convenient Access To Downtown Toronto Via Hwy 2! This Home Is Sure To Impress!
Inclusions: Existing Appliances: Fridge, Gas Stove, Dishwasher, Microwave, Washer & Dryer. Basement: Fridge, Stove, Washer & Dryer. All Window Coverings. All Electronic Light Fixtures. Garage Door Opener. Car Lift In Garage.
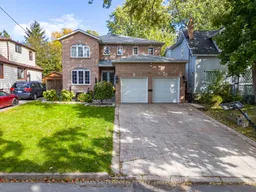 40
40

