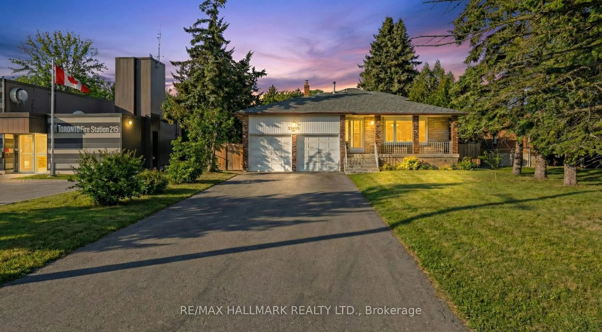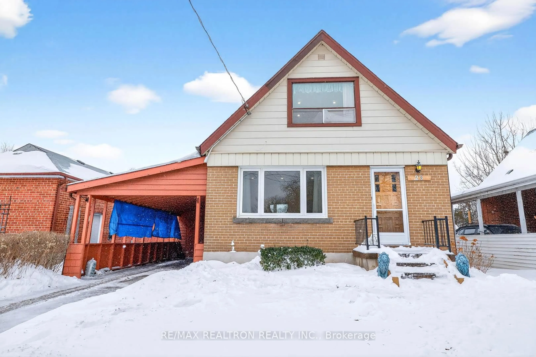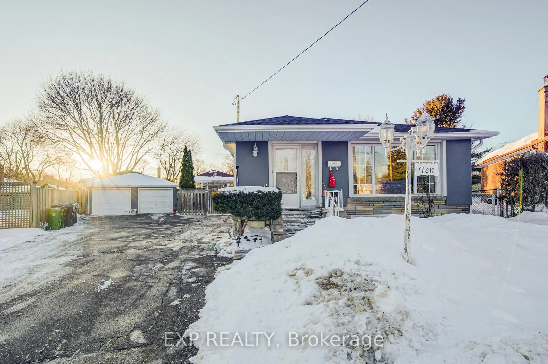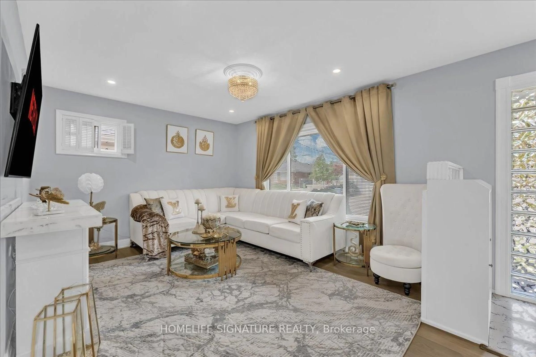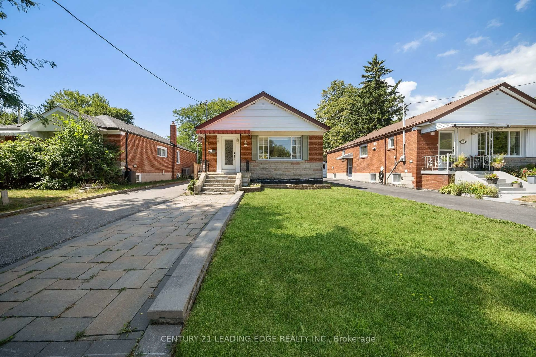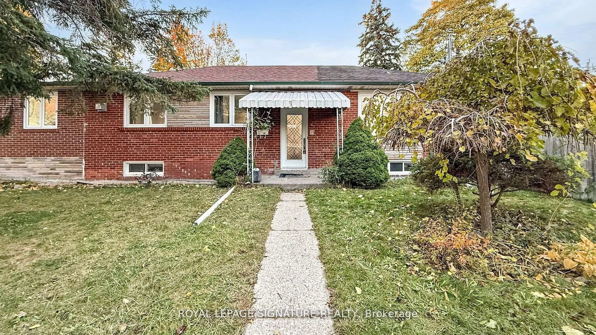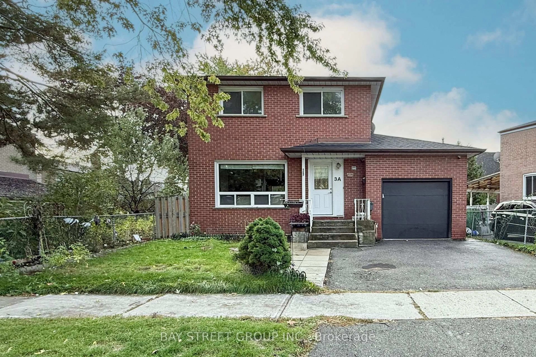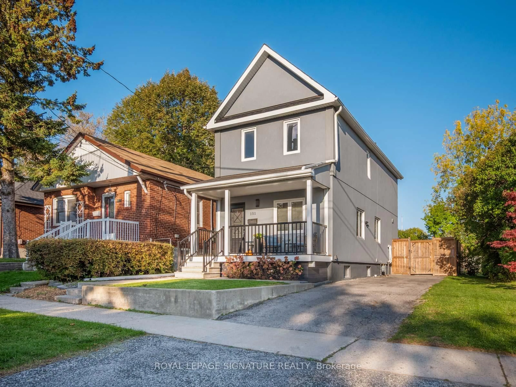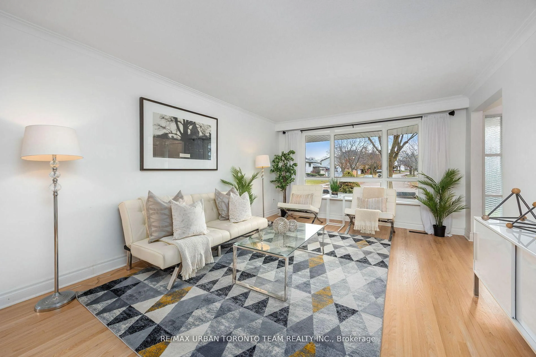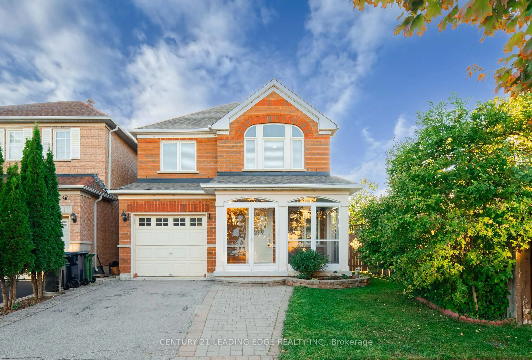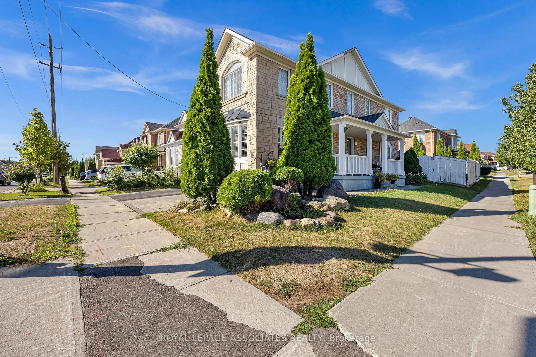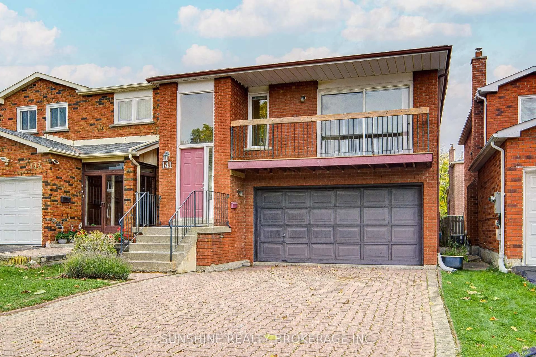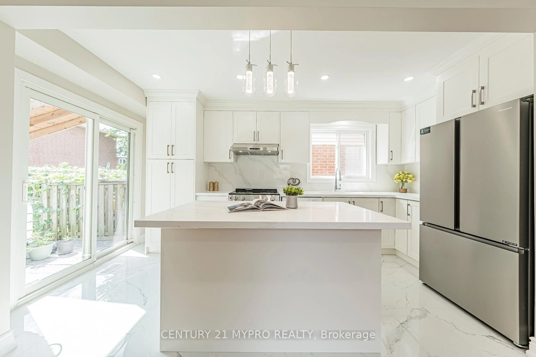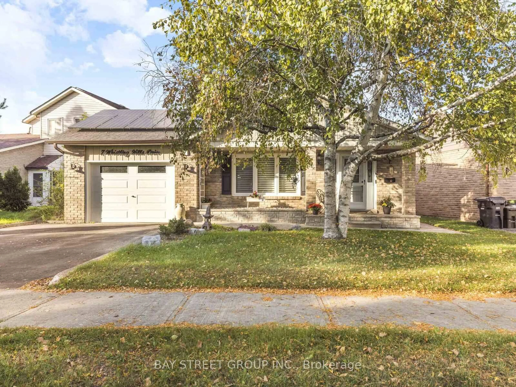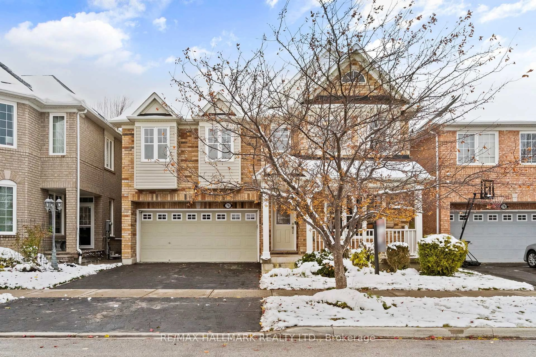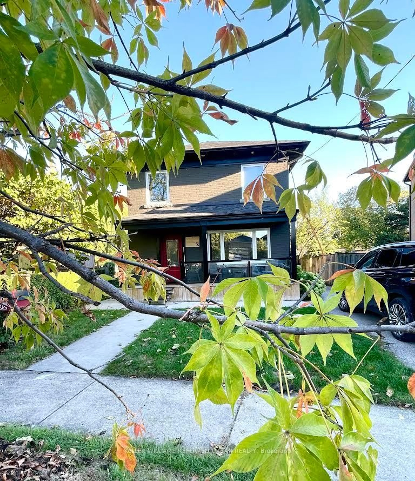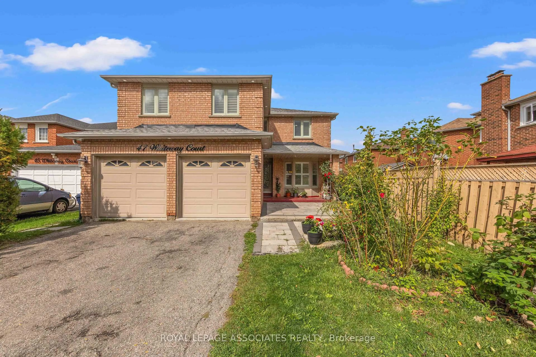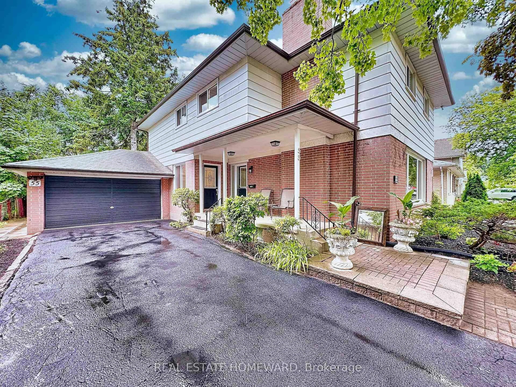Welcome to 12 Knotwood Cres. This beautiful home features 4 spacious bedrooms upstairs and 2 bedrooms in the basement with 4 bathrooms. Step into elegance with this beautifully maintained detached home featuring stunning maple hardwood floors that flow seamlessly throughout. Eye- catching iron rod railings provide a touch of modern sophistication, stretching from the upstairs hallway and wrapping gracefully down to the finished basement. This open concept basement features 2 bedrooms, laundry and smart wiring for TV, Projectors and Sound System. Enjoy exceptional outdoor living with professionally installed patio stones both in the front and back yards, creating a cohesive and inviting space that wraps around the entire home perfect for entertaining or relaxing. A spacious shed offers incredible versatility and storage, large enough to serve as an extension of the garage; ideal for a workshop, hobby space, or extra storage. This home also boasts numerous upgrades, including sleek new potlights, fresh paint on main and 2nd floor, new carpet on 2nd floor, brand new sinks in bathrooms, a new air conditioning unit, durable interlocking completed in 2018, and a roof replacement done in 2020 offering peace of mind and added value for years to come.
Inclusions: All s/s fridge, s/s stove, s/s dishwasher, washer & dryer, central air conditioner & Shed, Gazebo & Patio Set.
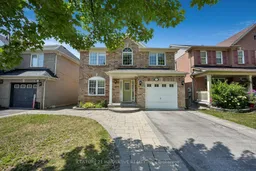 50
50

