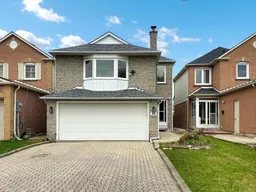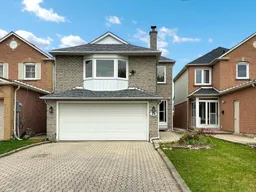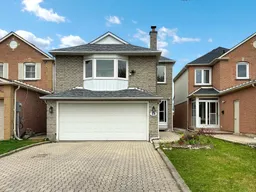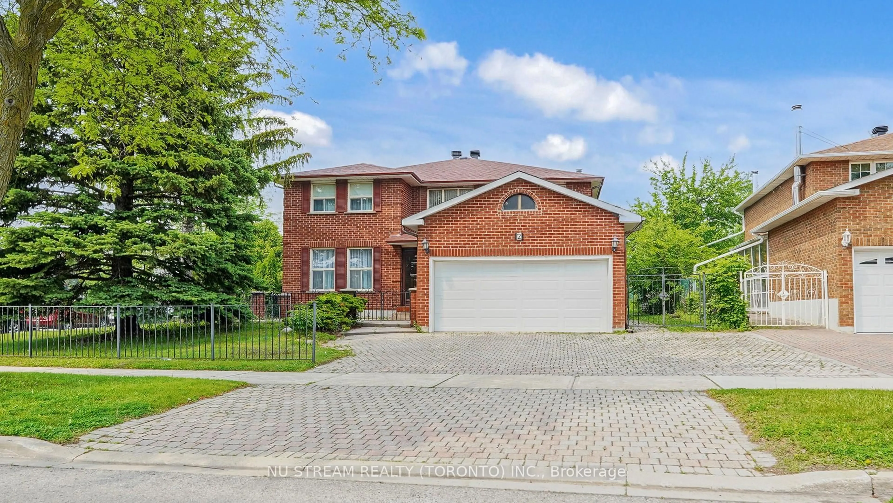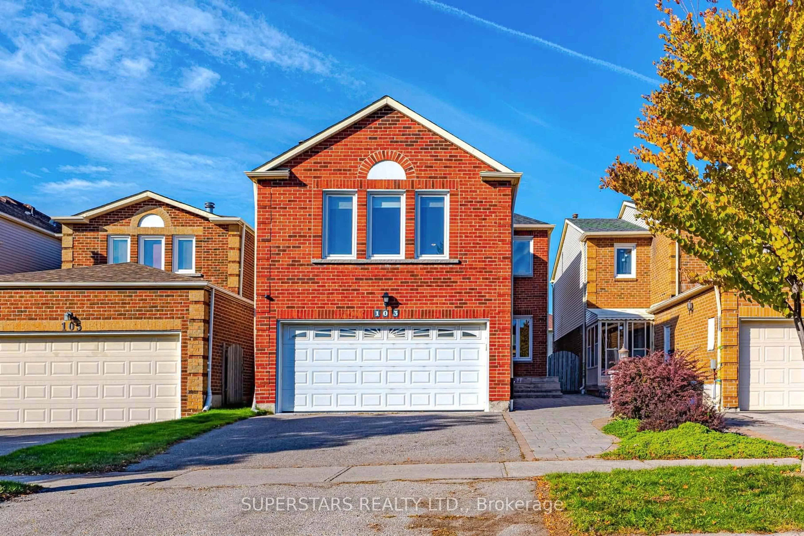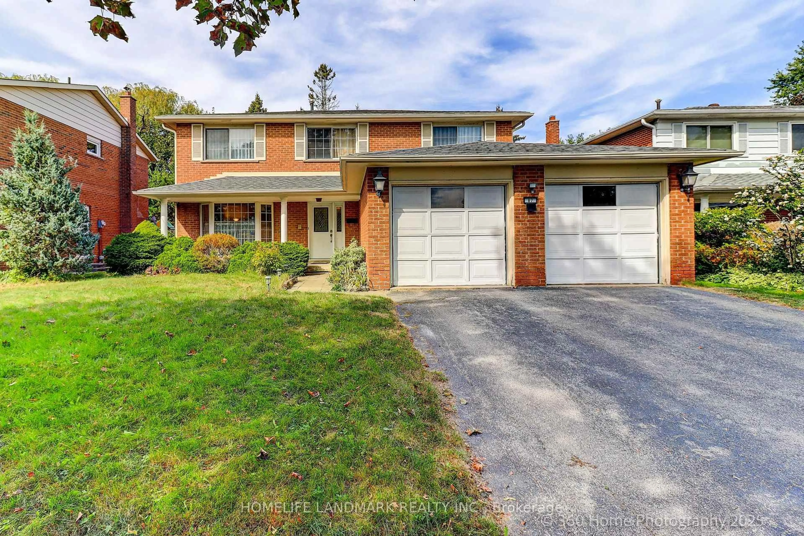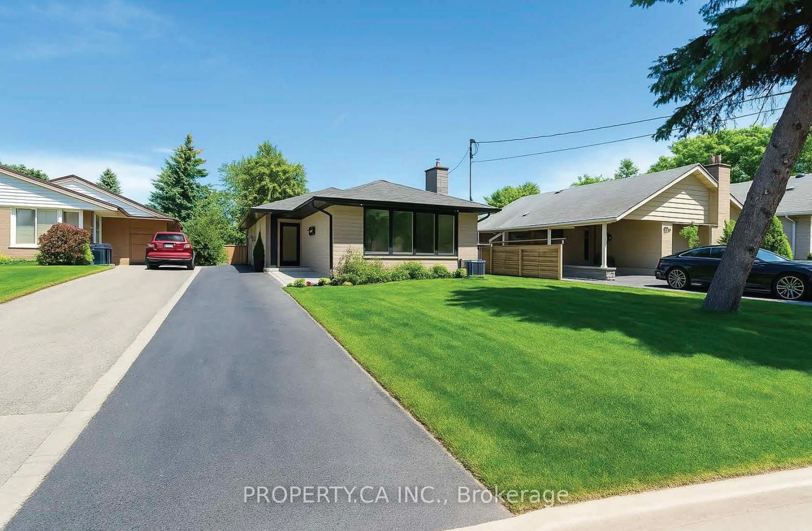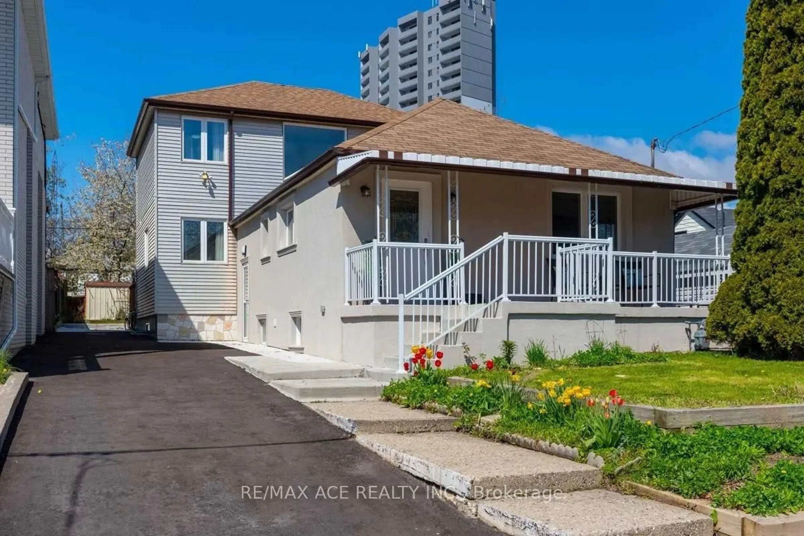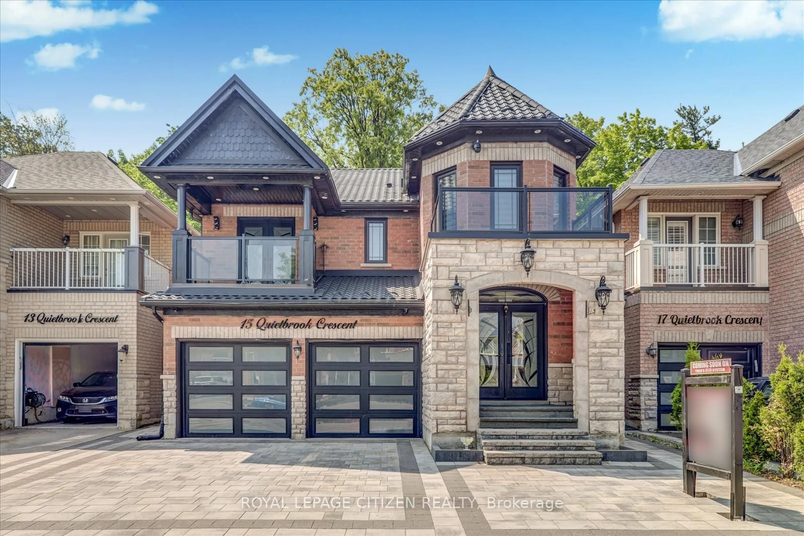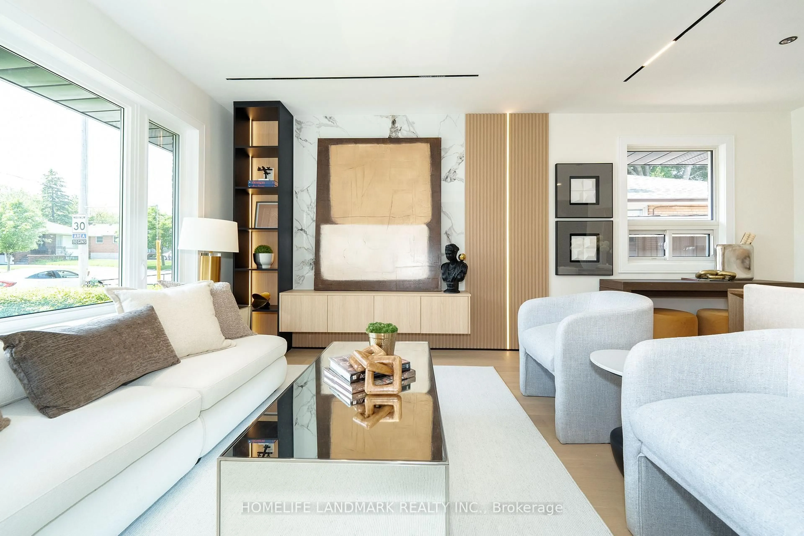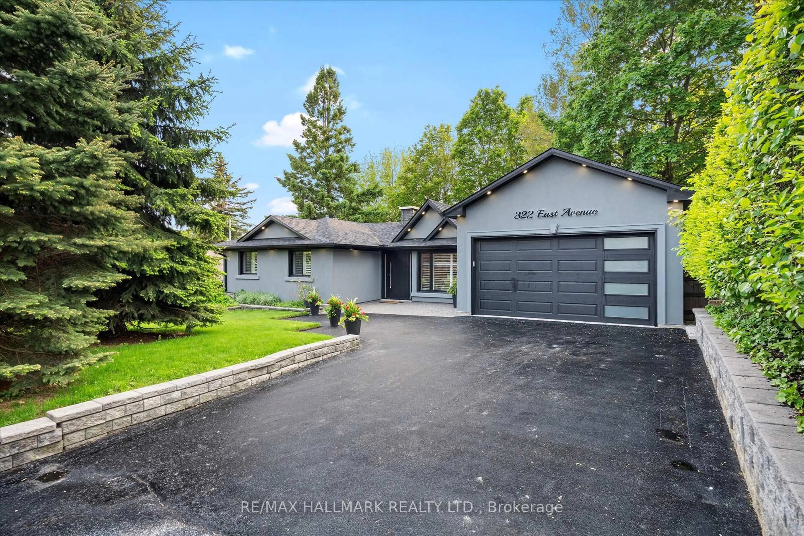Welcome to this beautifully renovated detached gem in the heart of the highly sought-after Milliken community! NO SIDEWALK. This spacious and stylish home offers 4 generously sized bedrooms, including TWO luxurious EN-SUITE bedrooms perfect for large or multi-generational families. Every inch of this home has been completely renovated with modern finishes, offering a turn-key opportunity for buyers seeking comfort and elegance. Enjoy the convenience of a double car garage, an expansive layout, and a bright, open-concept main floor that seamlessly connects the living, dining, and family rooms ideal for entertaining or everyday living. The brand-new kitchen boasts quartz countertops, custom cabinetry, and stainless steel appliances, sure to impress any home chef.One of the standout features of this home is its walk-out basement, featuring a full kitchen, separate entrance, and bathroom perfect for in-laws, guests, or potential rental income. Step outside to a private backyard that backs directly onto the park, offering peace, privacy, and green views all year round. Located in a family-friendly neighbourhood, this home is just minutes from top-ranked schools, shopping centers, restaurants, TTC, GO Station, community centers, and major highways (401, 404, 407). Whether you're commuting or staying local, everything you need is just around the corner. Don't miss your chance to own this stunning, move-in-ready home in one of Scarborough's most desirable communities! Check out our "3D Virtual Tour
Inclusions: S/S fridge, stove, dishwasher, washer and dryer.
