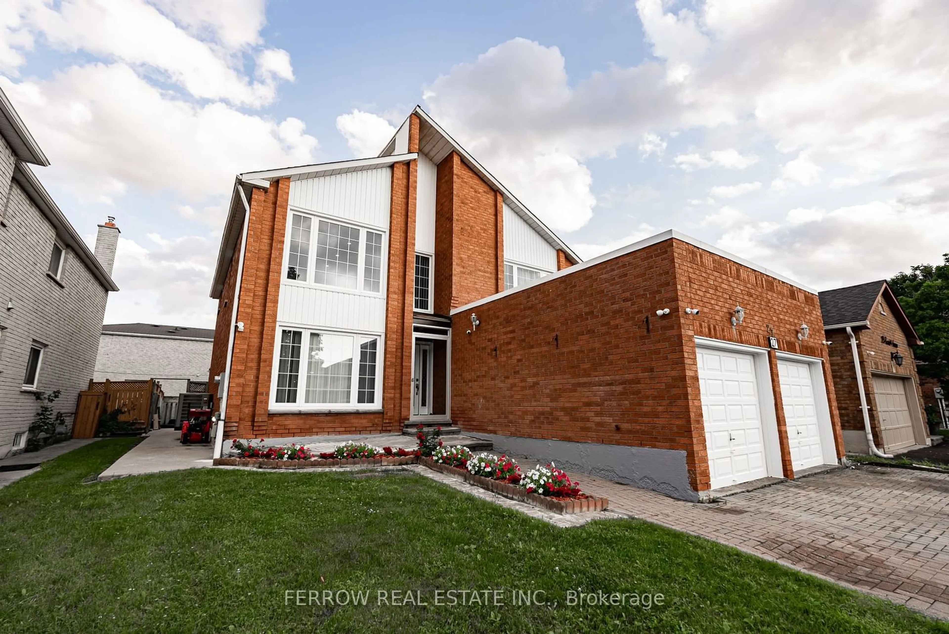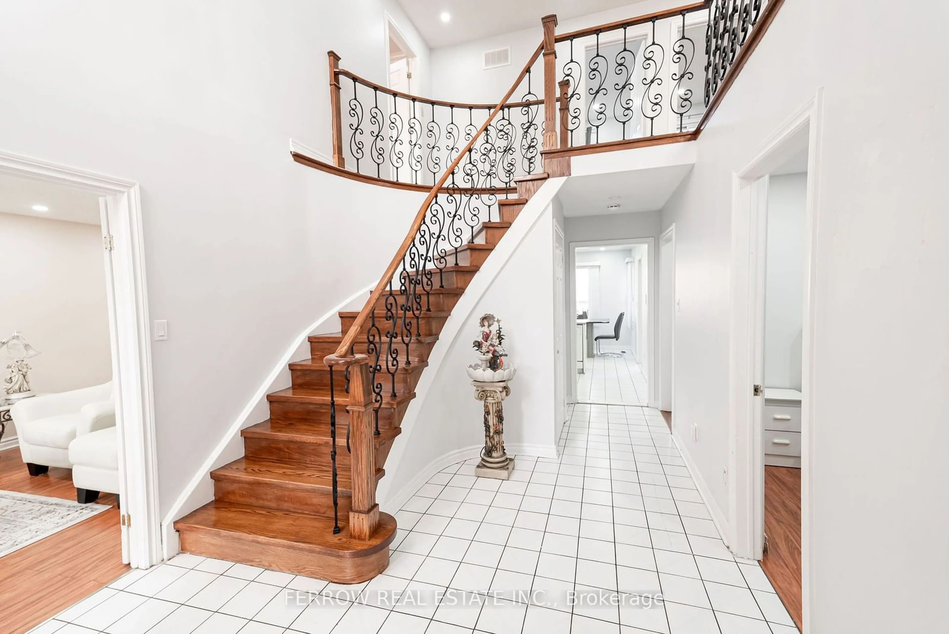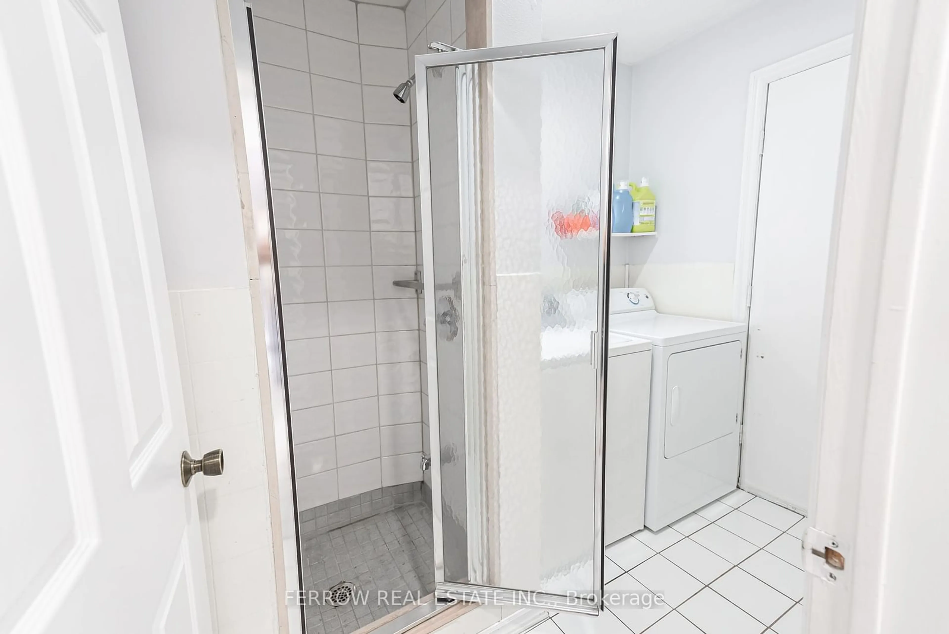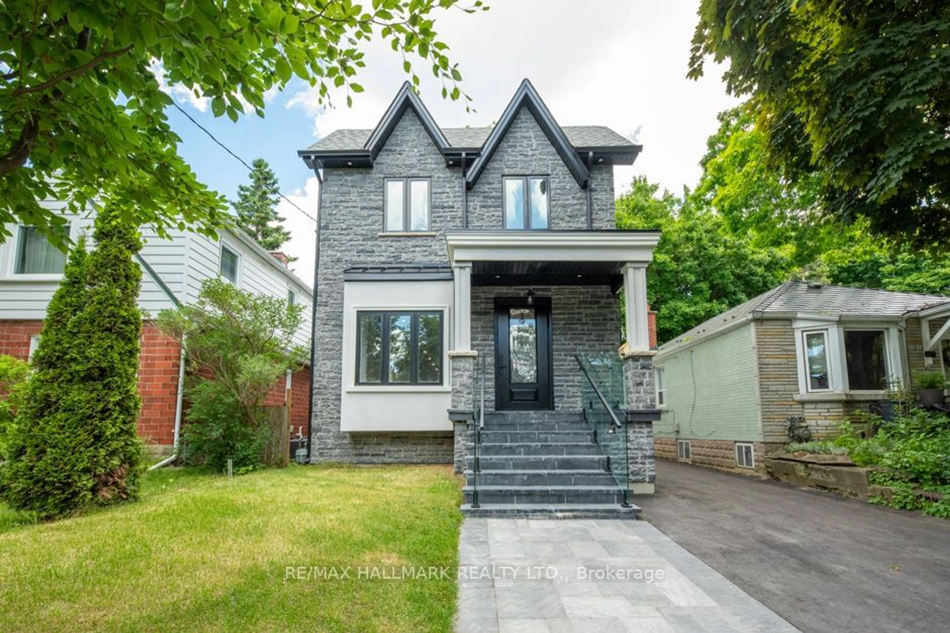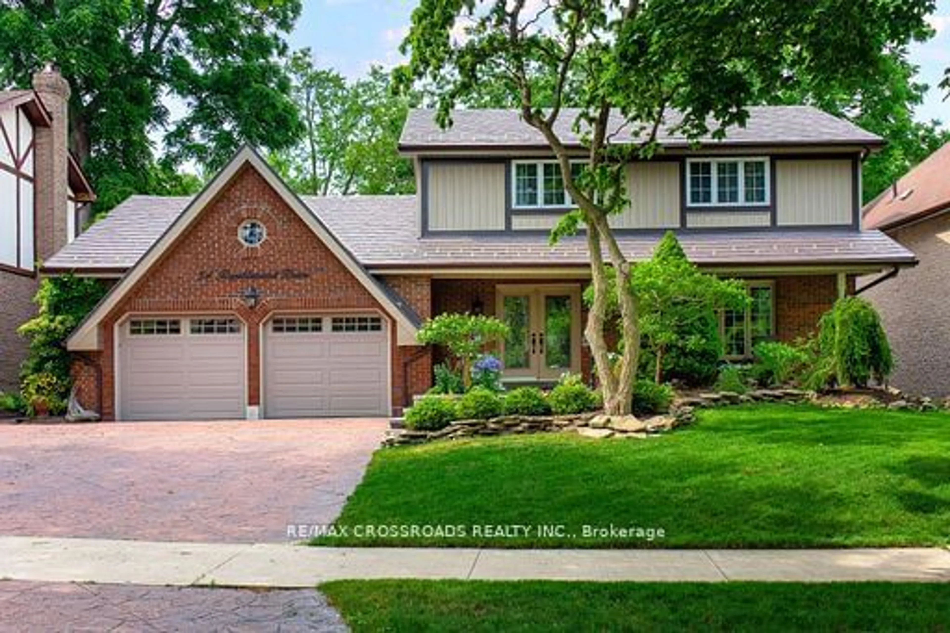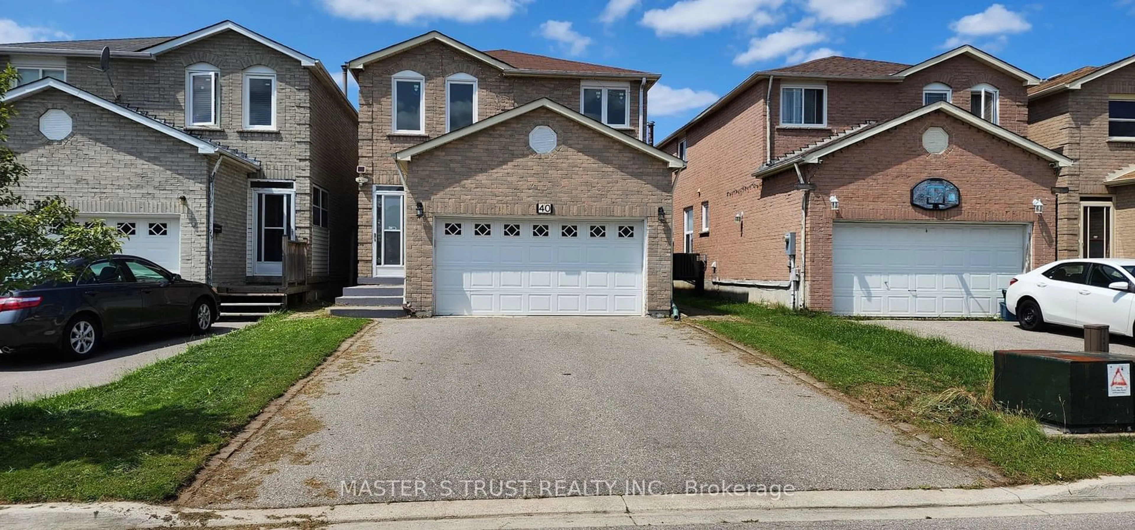27 Randall Ave, Markham, Ontario L3S 1J8
Contact us about this property
Highlights
Estimated ValueThis is the price Wahi expects this property to sell for.
The calculation is powered by our Instant Home Value Estimate, which uses current market and property price trends to estimate your home’s value with a 90% accuracy rate.$1,609,000*
Price/Sqft-
Days On Market12 days
Est. Mortgage$7,408/mth
Tax Amount (2023)$5,805/yr
Description
Welcome To 27 Randall Ave. This Beautiful 4 Bedroom Detached Home Features An Extended Driveway For Extra Parking. Brand New Porch Door(2024) and Front Door(2024) Invite You Into A Two-Storey Foyer with New Hardwood Stairs and Luxury Wrought Iron Pickets(2022). Main Floor Offers Spacious Layout With Office That Can Be Converted To A Bedroom, Laundry Room With An Additional 2pc Bath Perfect for Seniors. New Laminate Floors (2022) in Living and Dining Covered with Pot Lights Throughout The Home. Sun Filled Kitchen Offers New S/S Samsung Gas Stove, 4Door Samsung Fridge, and High Level Samsung Hood Fan. Enjoy The Comfort With Natural Wood Burning Fireplace In the Family Room With Walkout To Professionally Finished Composite Deck With Gazebo. Second Floor has 4 Spacious Bedrooms with Newly Finished Primary Ensuite(2023) with upgraded Tiles and Jacuzzi. Finished 2 Bed Basement Apartment With Separate Laundry(2024) and Walk-Up Entrance.
Property Details
Interior
Features
Main Floor
Dining
4.56 x 3.16Laminate / Combined W/Living / Pot Lights
Kitchen
6.52 x 3.07Tile Floor / Eat-In Kitchen / Pot Lights
Family
5.02 x 3.17Hardwood Floor / W/O To Deck / Pot Lights
Office
3.17 x 3.06Laminate / 2 Pc Bath / Pot Lights
Exterior
Features
Parking
Garage spaces 2
Garage type Attached
Other parking spaces 5
Total parking spaces 7
Property History
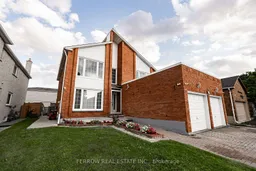 40
40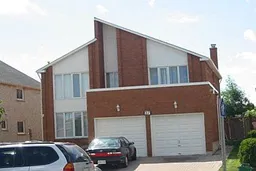 1
1Get up to 1% cashback when you buy your dream home with Wahi Cashback

A new way to buy a home that puts cash back in your pocket.
- Our in-house Realtors do more deals and bring that negotiating power into your corner
- We leverage technology to get you more insights, move faster and simplify the process
- Our digital business model means we pass the savings onto you, with up to 1% cashback on the purchase of your home
