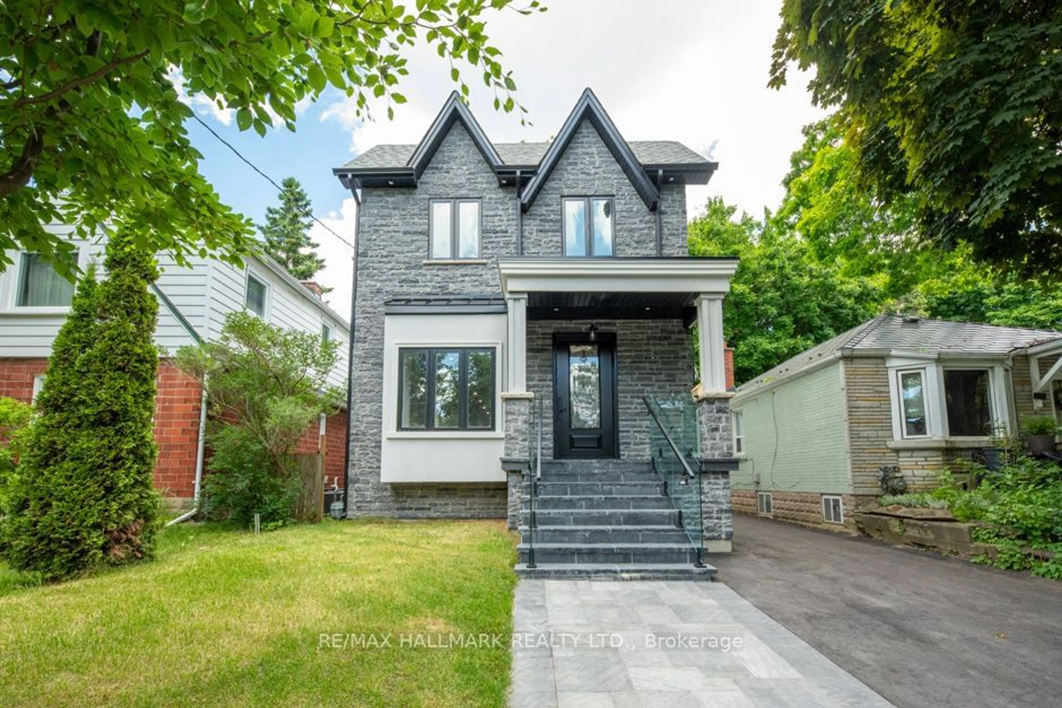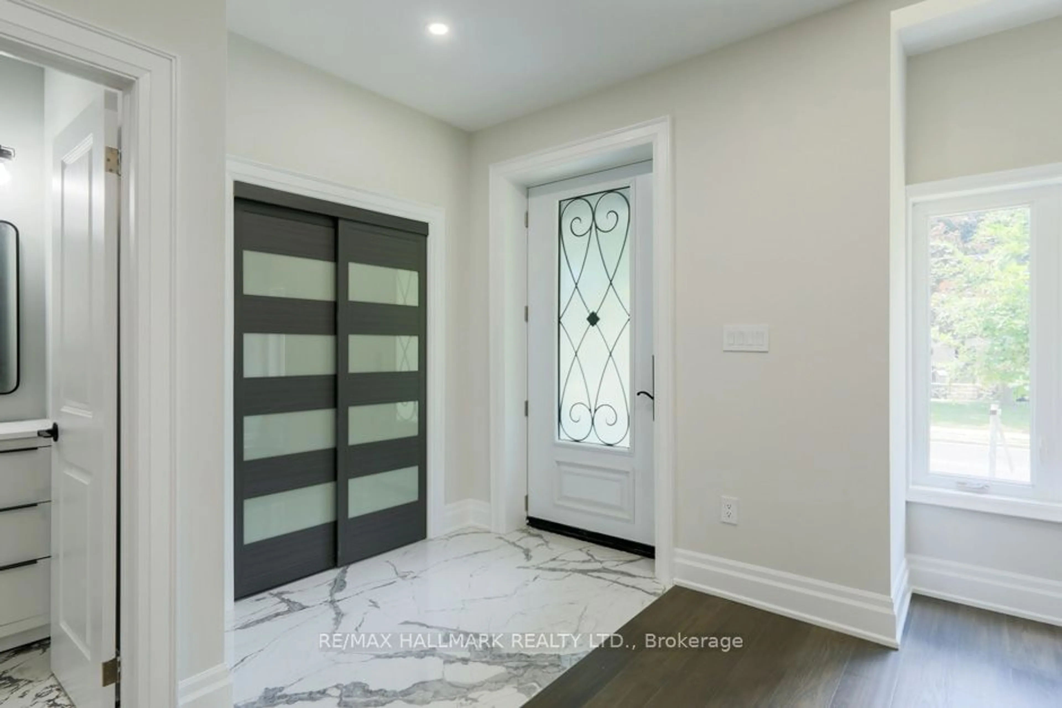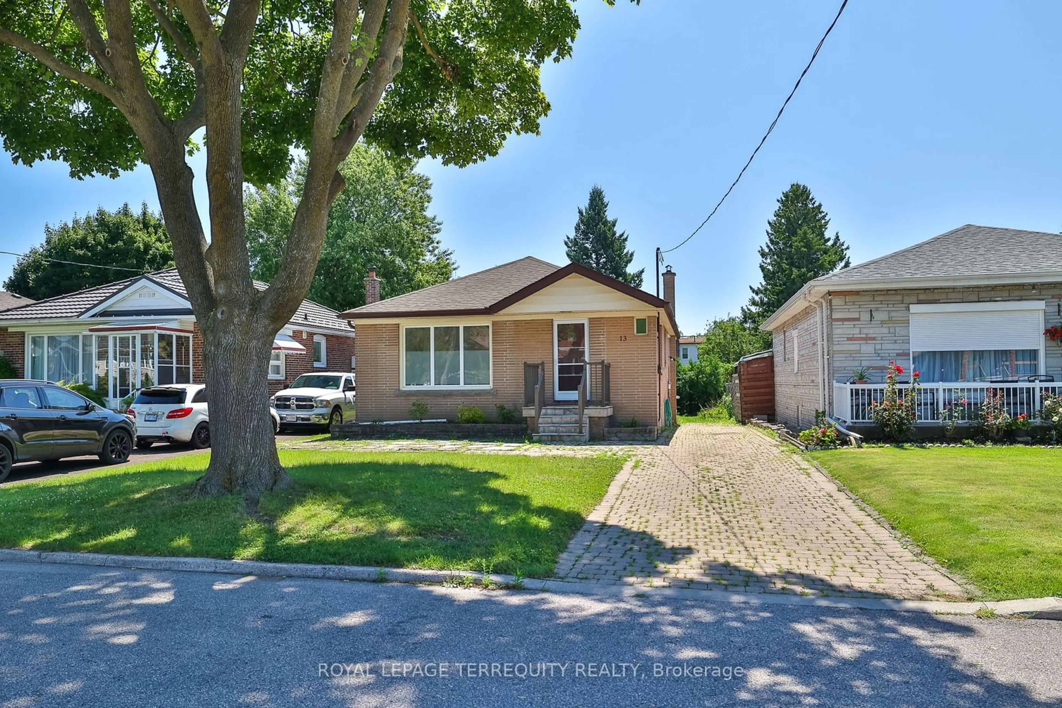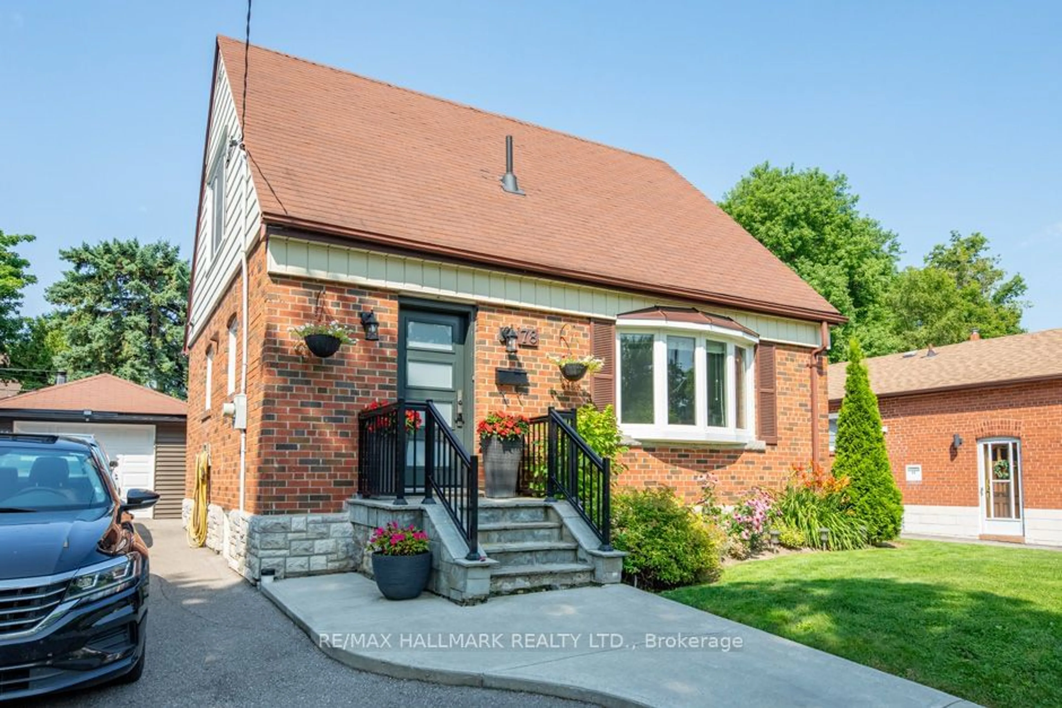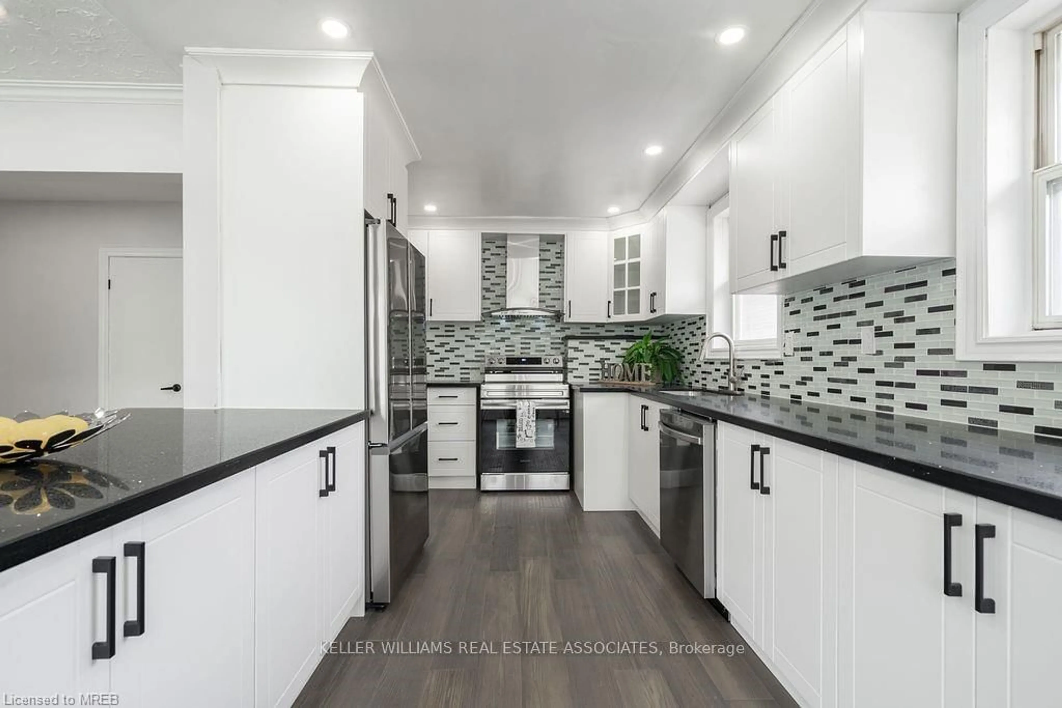281 Warden Ave, Toronto, Ontario M1N 2Z9
Contact us about this property
Highlights
Estimated ValueThis is the price Wahi expects this property to sell for.
The calculation is powered by our Instant Home Value Estimate, which uses current market and property price trends to estimate your home’s value with a 90% accuracy rate.$1,202,000*
Price/Sqft-
Est. Mortgage$7,300/mth
Tax Amount (2023)$2,925/yr
Days On Market74 days
Description
This elegant and spacious detached home features 4 plus bedrooms, making it perfect for a growing family. It is nestled in the picturesque Birch Cliff Village, known for its welcoming community and beautiful surroundings. Upon entry, you'll be welcomed by an expansive open-concept living and dining featuring rich hardwood flooring and ambient LED pot lights. This space effortlessly blends into a sleek kitchen embellished with a breakfast bar and Stainless Steel Appliances. Connected to the kitchen is a sunlit family room complemented by custom-built cabinets and a cozy fireplace, offering a perfect transition to the sun deck and fully fenced backyard. Additionally, the main floor boasts a versatile den, ideal for an office, and a convenient 2-piece washroom. After a tiring day, you'll be able to relax and destress in the peaceful ambiance of the primary bedroom, complete with its own luxurious 5-piece spa-style ensuite. The finished bright basement is a versatile space that can be utilized for various purposes, such as a recreational area or media room. The above-ground windows not only provide abundant natural light. In addition to these features, the guest suite is thoughtfully designed to provide a comfortable and private retreat for family or out-of-town guests, complete with a 3-piece washroom. Strategically located in a prime area, this property offers convenient access to the TTC, making transportation hassle-free. Additionally, it is within walking distance of various amenities, including Great schools, parks, shopping centers, a community center, and scenic bluffs, providing a well-rounded and vibrant living environment.
Property Details
Interior
Features
Main Floor
Dining
3.40 x 3.10Hardwood Floor / O/Looks Living
Kitchen
5.90 x 3.60Centre Island / Stainless Steel Appl / Quartz Counter
Family
5.90 x 4.50Fireplace / Walk-Out / O/Looks Backyard
Living
7.50 x 4.00Pot Lights / Hardwood Floor
Exterior
Features
Parking
Garage spaces -
Garage type -
Other parking spaces 5
Total parking spaces 5
Property History
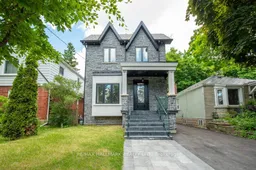 24
24Get up to 1% cashback when you buy your dream home with Wahi Cashback

A new way to buy a home that puts cash back in your pocket.
- Our in-house Realtors do more deals and bring that negotiating power into your corner
- We leverage technology to get you more insights, move faster and simplify the process
- Our digital business model means we pass the savings onto you, with up to 1% cashback on the purchase of your home
