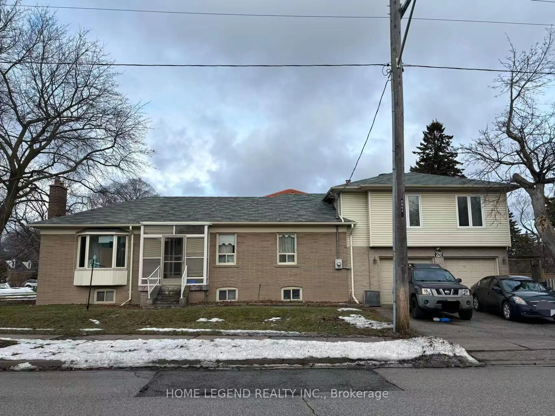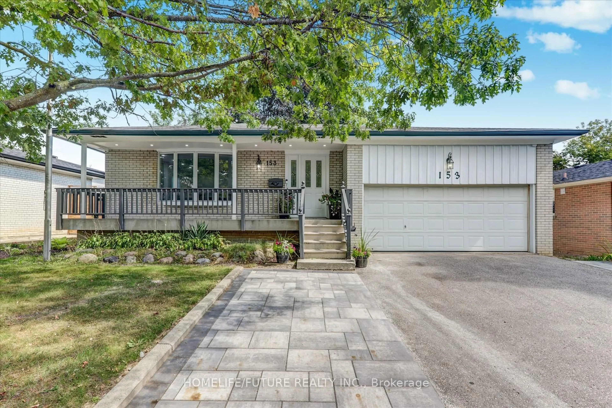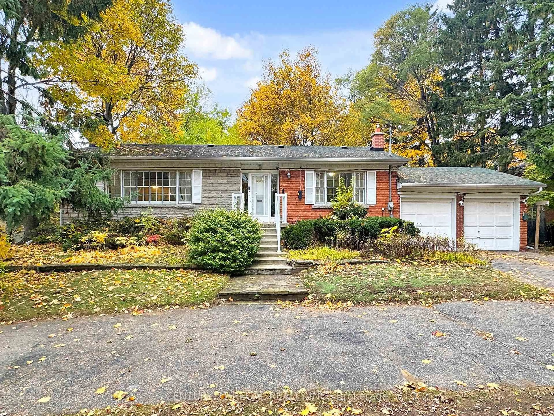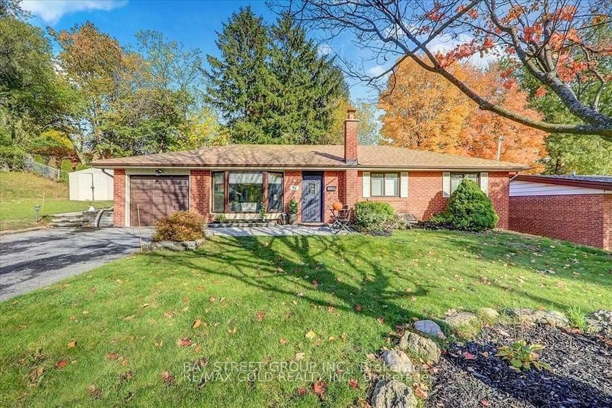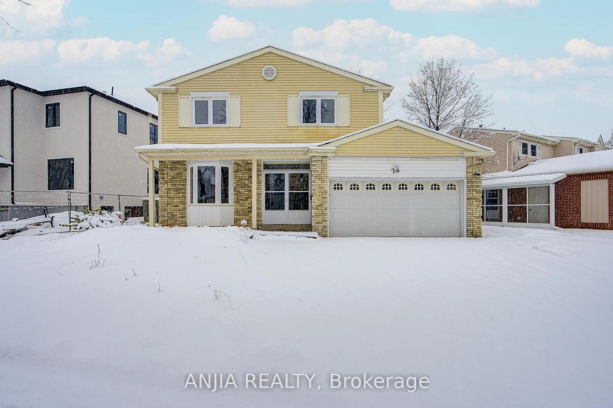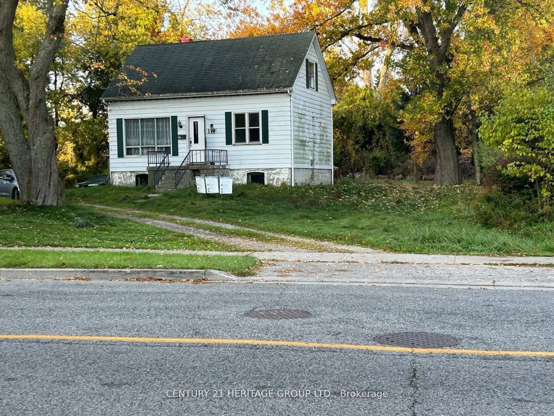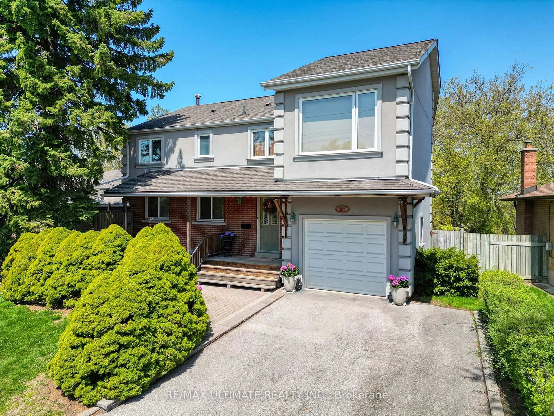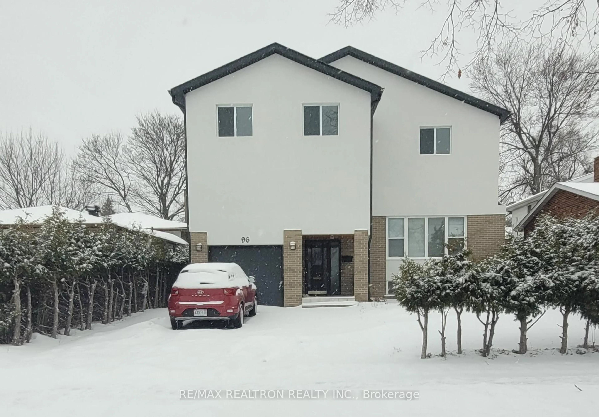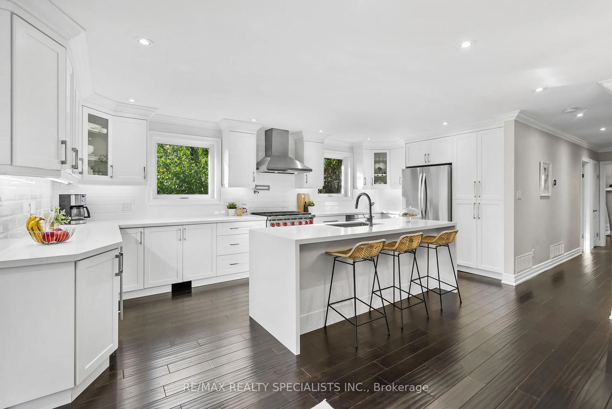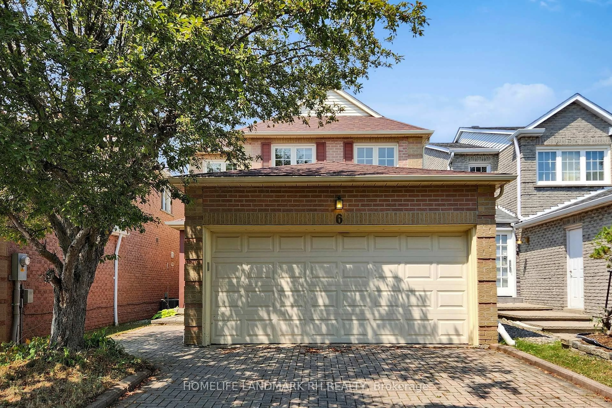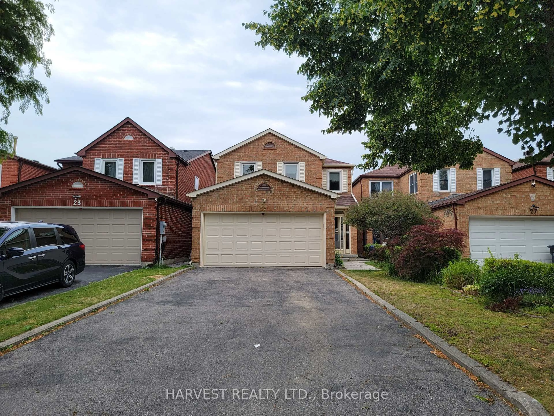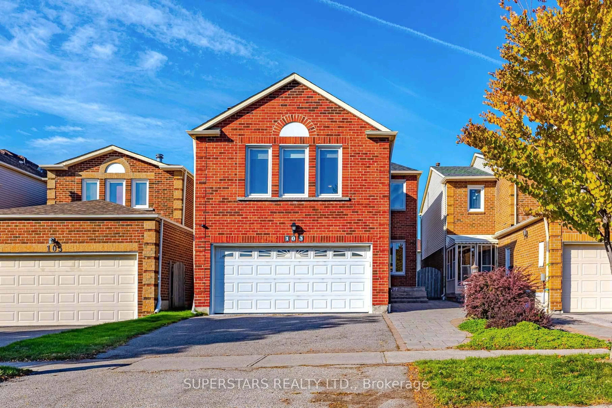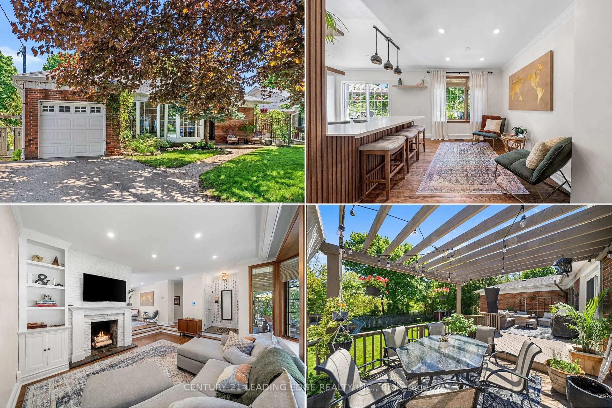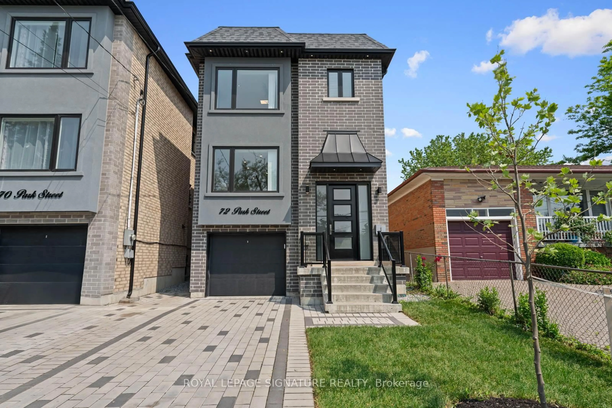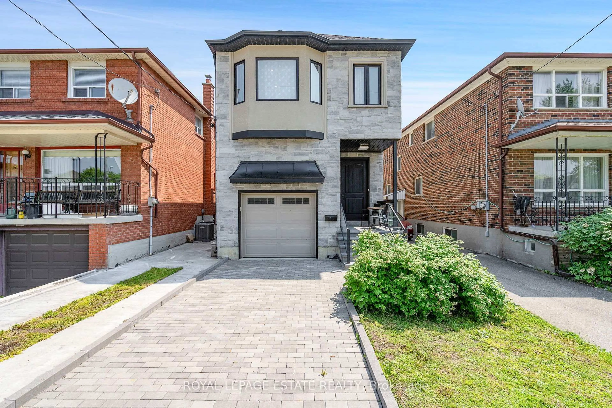Welcome to 255 Port Royal, a 4+2BR, 4WR, & park 5 cars, detached house nestled in the heart of Scarborough is impeccably maintained, perched on an expansive 45.05ft frontage and 102.95ft depth lot, offers an elegant fusion of timeless warmth and thoughtful modernity. Step inside to discover a beautifully East facing property with luminous hardwood and ceramic tile, complemented by pot lights through out the first floor. A Stunningly renovated foyer features elegant ceramic flooring and beautiful decorative French doors, creating a grand and inviting entrance with timeless charm and sophisticated style leads you into a vast living and family room, where a cozy fireplace anchors the space ideal for both tranquil evenings and lively gatherings. This stunning, upgraded modern kitchen features sleek cabinetry, quartz countertops, and top-of-the-line stainless steel appliances. The layout flows seamlessly into a bright breakfast area with a walk out to your private backyard where you can BBQ also inviting lots of natural light to the area. Thoughtful design and premium finishes create a perfect space for cooking, dining, and entertaining with style and comfort. Outside, a private backyard oasis awaits lush, spacious, and perfect for summer barbecues, quiet morning coffee, or playful afternoons. A double attached garage plus three additional driveway spots ensure both convenience and ease for busy households. 2025 Scarborough North Garden Award presented by Jamaal Myers. Roof shingles were installed in 2020.
Inclusions: Appliances, Fridge, Stove, Dishwasher, Range hood, Washer and Dryer, Basement Freezer, Backyard Shed, ELF's, Window Coverings.
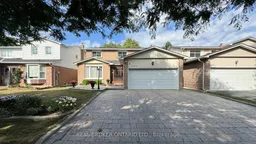 37
37

