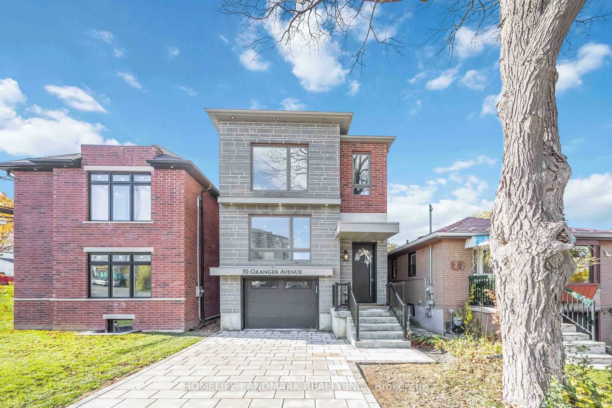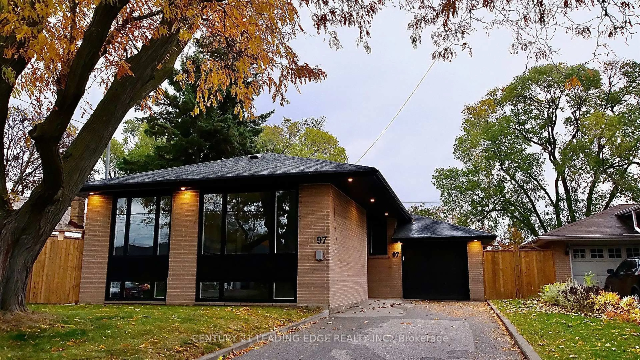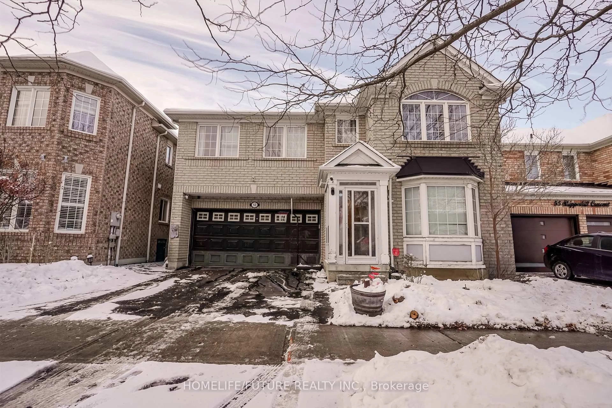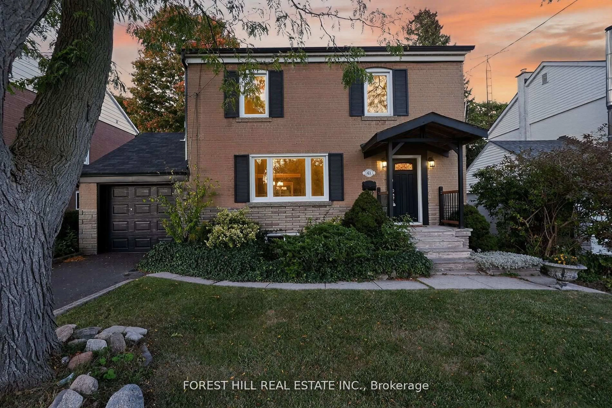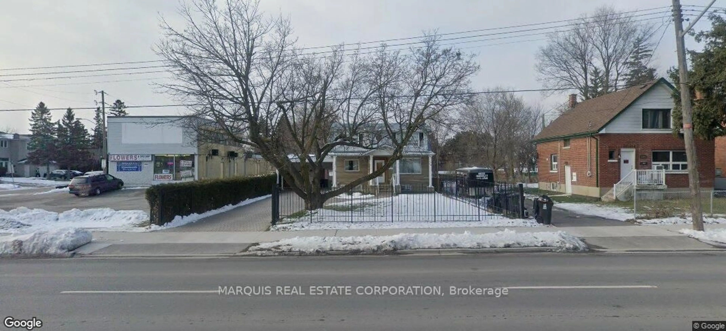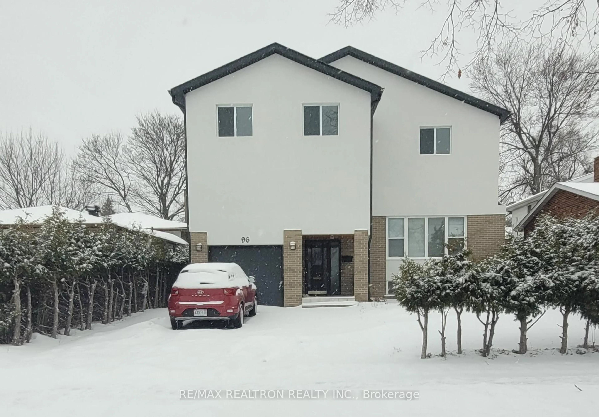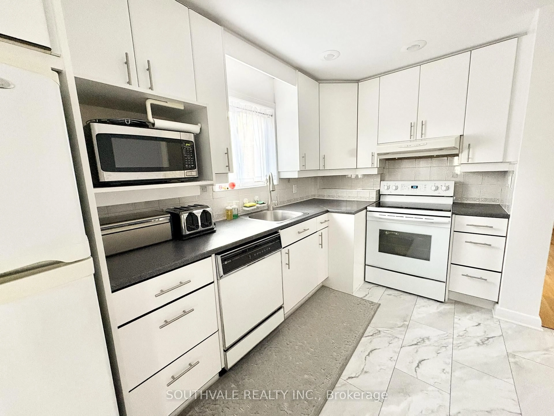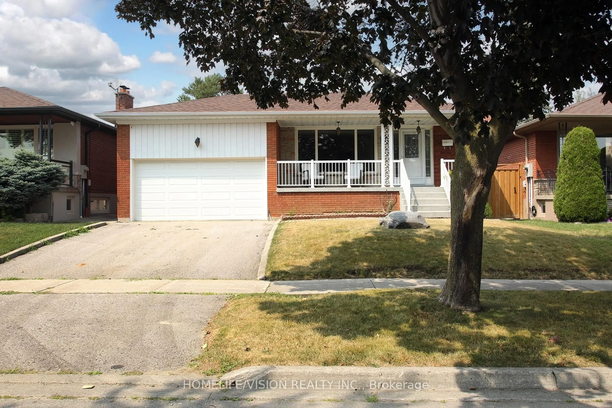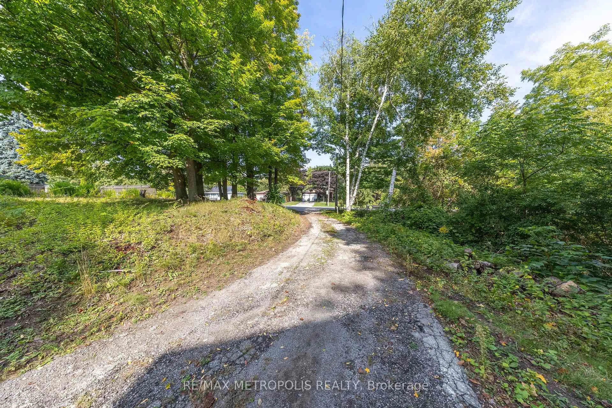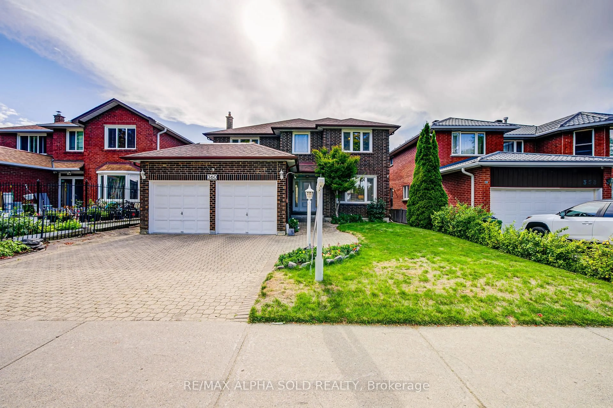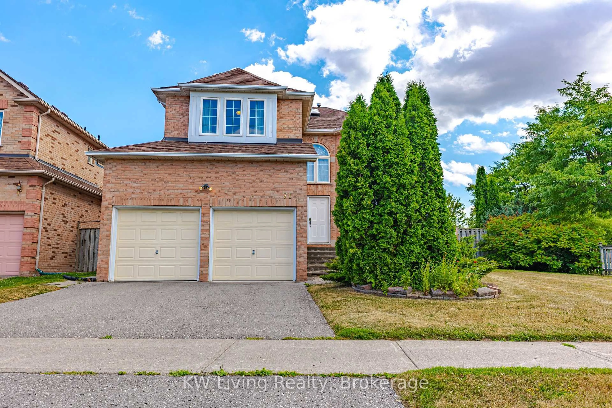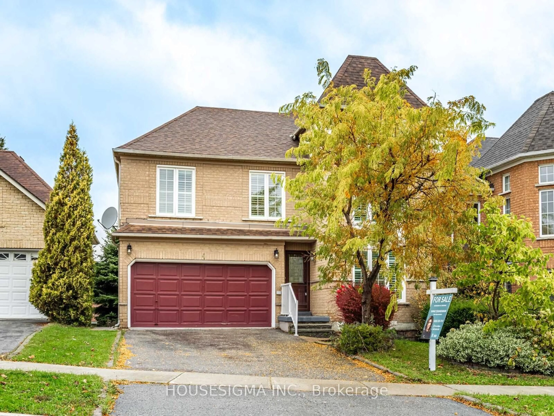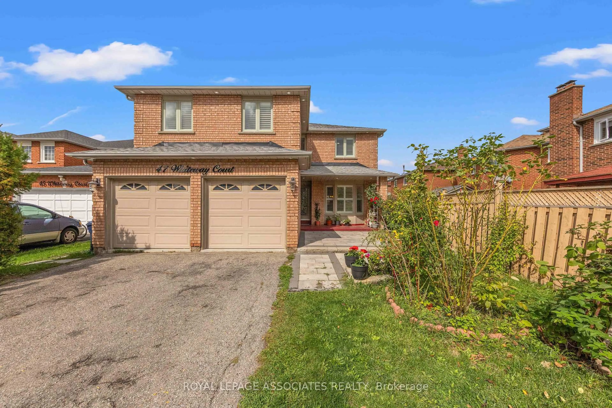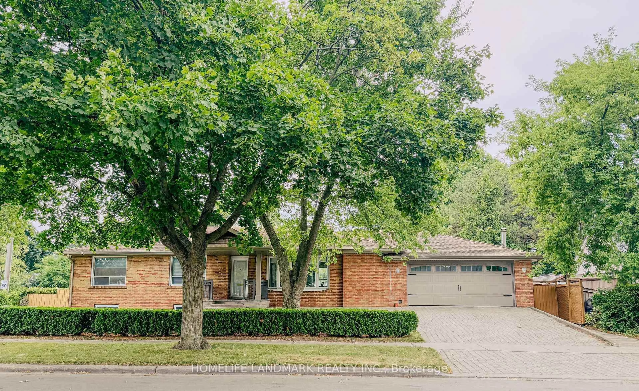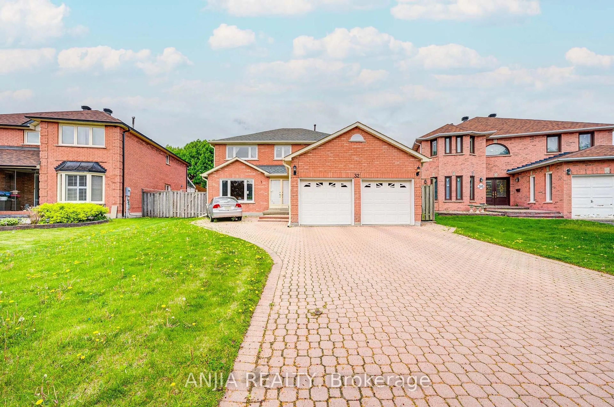Welcome to this stunning, sun-filled detached home With Wide front 60.21x 109.26 Feet Lot, that seamlessly combines space, style, and income potential! Located in a vibrant, family-friendly neighborhood, this beautifully renovated and meticulously maintained property offers 4+3 Spacious bedrooms, with Separate Entries. Two sets Laundry, 5 modern Washrooms, and incredible flexibility for todays diverse living needs. Step inside to a bright and inviting interior, freshly painted and filled with natural light. You'll love the elegant hardwood flooring, smooth ceilings, recessed pot lights, and a striking skylight that adds warmth and charm throughout. The main floor features expansive living and dining areas, a stylish kitchen with ample cabinetry, and a cozy family room. The fully 3 bedroom basement apartment is a true highlight, complete with its own private entrance, full kitchen, laundry room, and a generous entertainment area deal for multi-generational living or generating rental income. A large, private backyard with a beautiful garden. this home offers unbeatable convenience in a sought-after location. Whether you're searching for your forever home or a savvy investment, this exceptional property checks all the boxes, don't miss out! Hot Water Tank own.
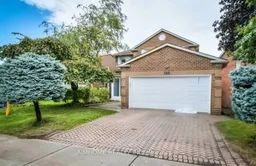 29
29

