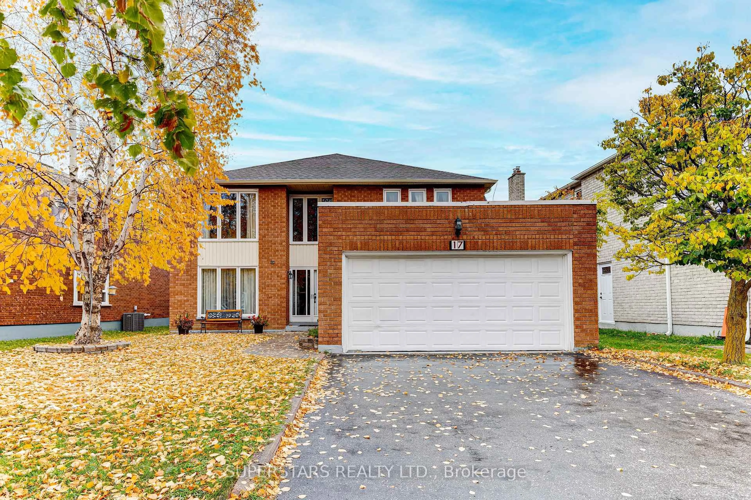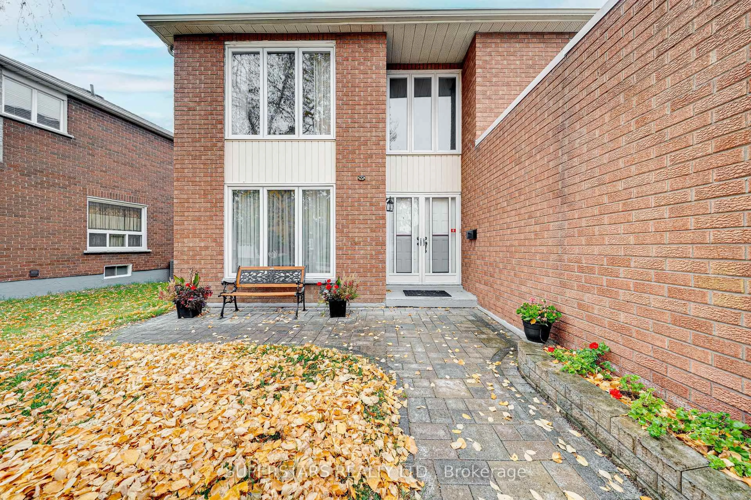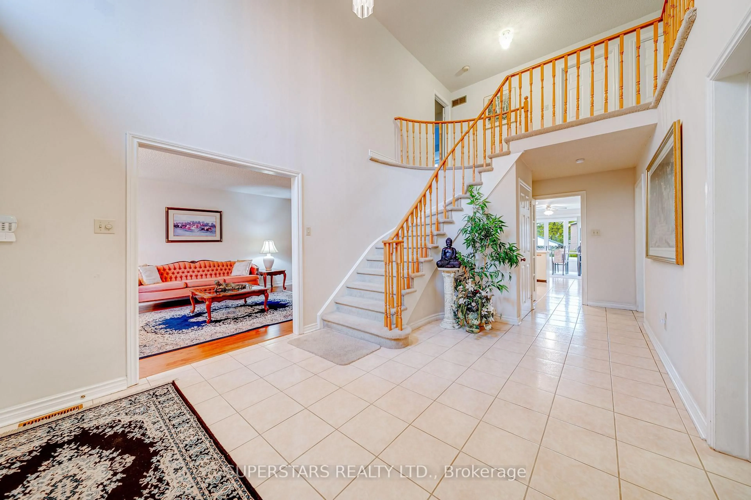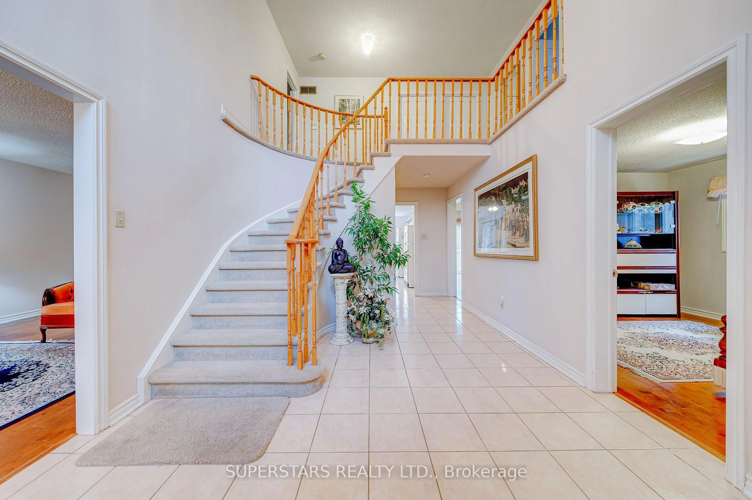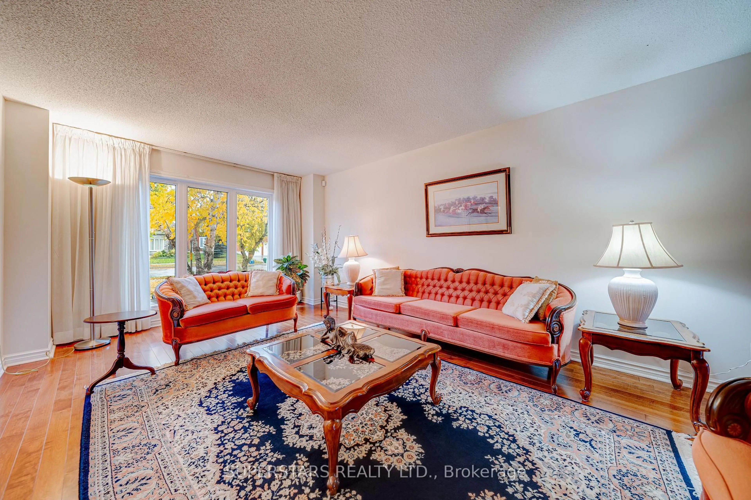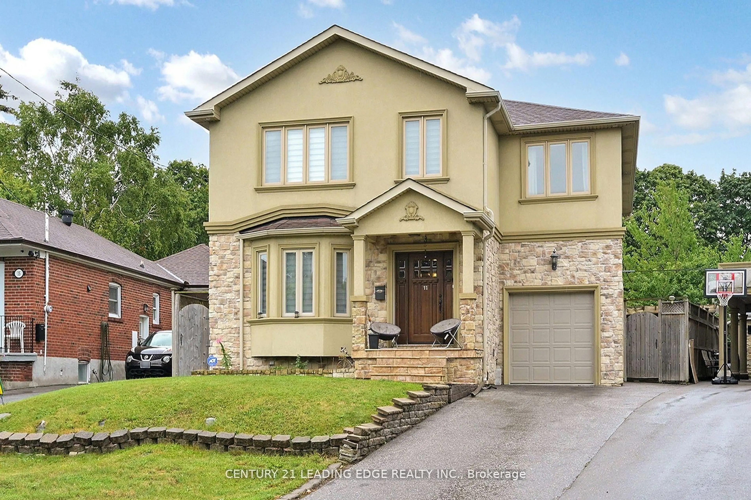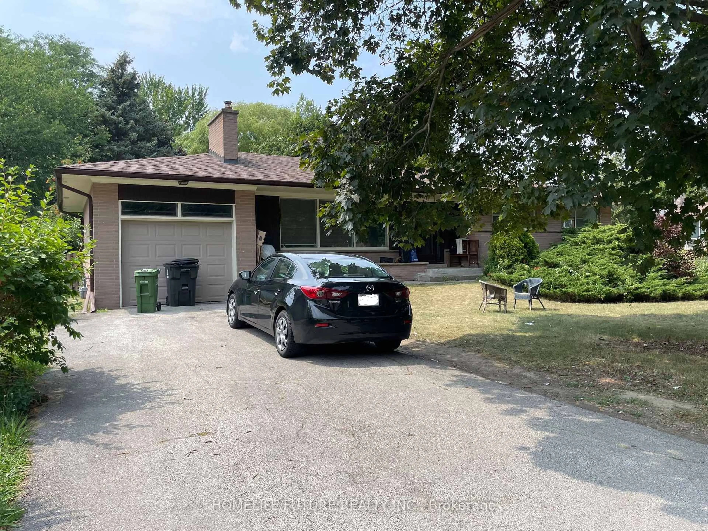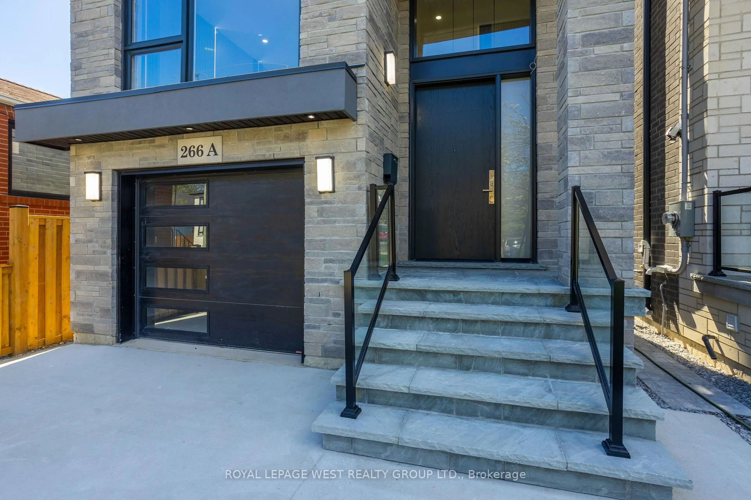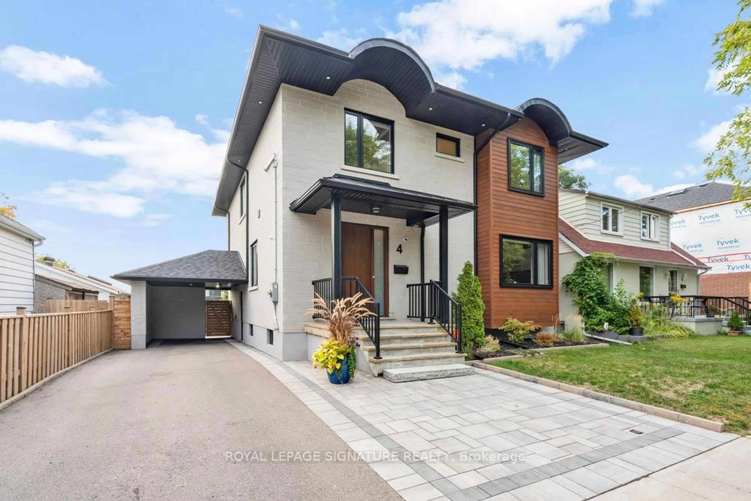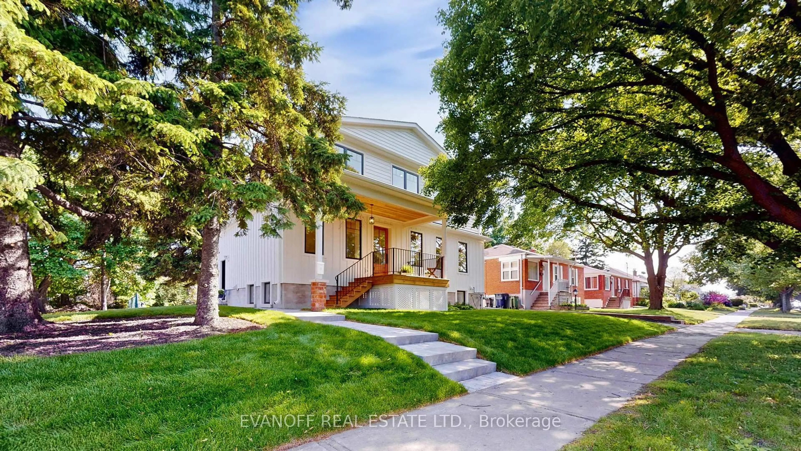17 Hillcroft Dr, Markham, Ontario L3S 1R7
Contact us about this property
Highlights
Estimated valueThis is the price Wahi expects this property to sell for.
The calculation is powered by our Instant Home Value Estimate, which uses current market and property price trends to estimate your home’s value with a 90% accuracy rate.Not available
Price/Sqft$523/sqft
Monthly cost
Open Calculator
Description
Welcome To This Well Maintained Home By Original Owner, Nestled On A Premium Lot With 55ft Frontage. 3,127 Sqft, With Large Windows, Features A Grand Two Storey Foyer With A Circular Staircase. Formal Living And Dining Rooms Ideal For Entertaining, And A Separate Main-Floor Office For Added Privacy. The Spacious Kitchen And Breakfast Area Offer Serene Backyard Views Through Picture Windows, With Walkouts From Both Breakfast Area And Family Room. Convenience Abounds With A Main-Floor Laundry Room. 4 Generously Sized Bedrooms On 2nd Floor, Including A Primary Suite With A 5pc Ensuite And Walk-in Closet. The Finished Basement Expands The Lifestyle Options With A Massive Recreation Room, 2nd Kitchen, And 4pc Bathroom, Perfect For Extended Family Or Guests. High Ranking Wilclay Public School, Milliken Mills High School(IB Programme). Minutes To Public Transit And Go Station. Close To Shopping Plazas, Grocery Stores, Restaurants, And Medical Clinics.
Property Details
Interior
Features
2nd Floor
4th Br
3.96 x 3.48Double Closet / Large Window
2nd Br
3.96 x 3.81Double Closet / Large Window
3rd Br
3.96 x 3.66Double Closet / Large Window
Primary
6.76 x 3.715 Pc Ensuite / W/I Closet / Large Window
Exterior
Features
Parking
Garage spaces 2
Garage type Attached
Other parking spaces 2
Total parking spaces 4
Property History
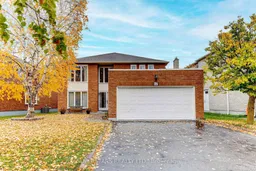 32
32
