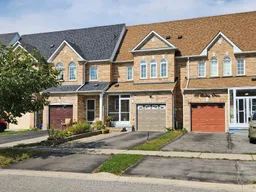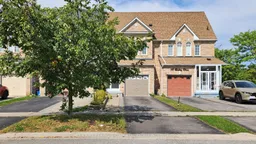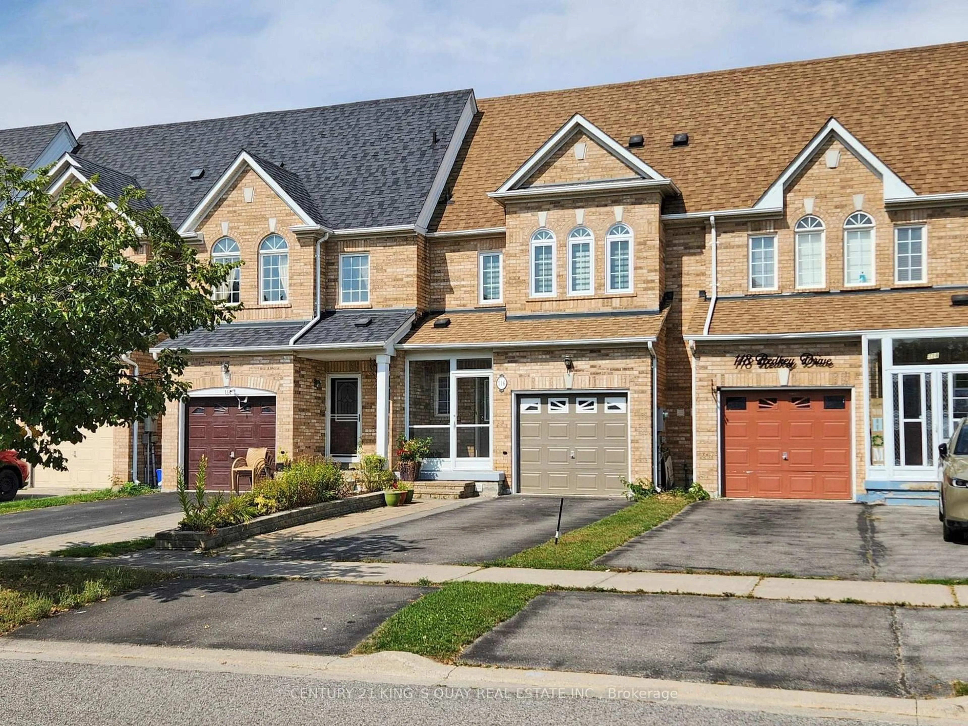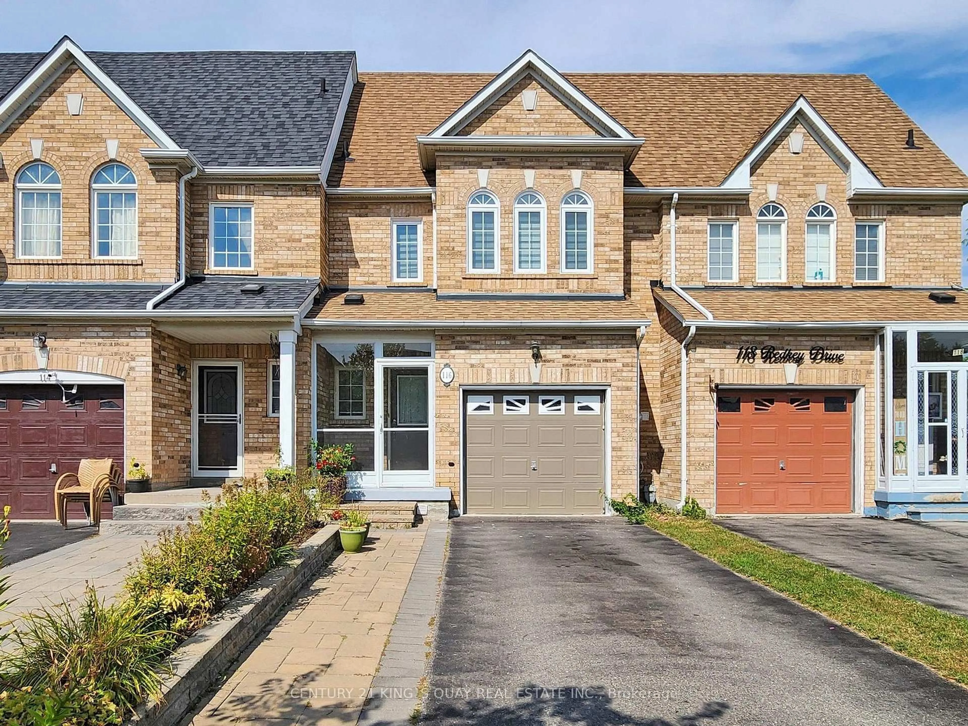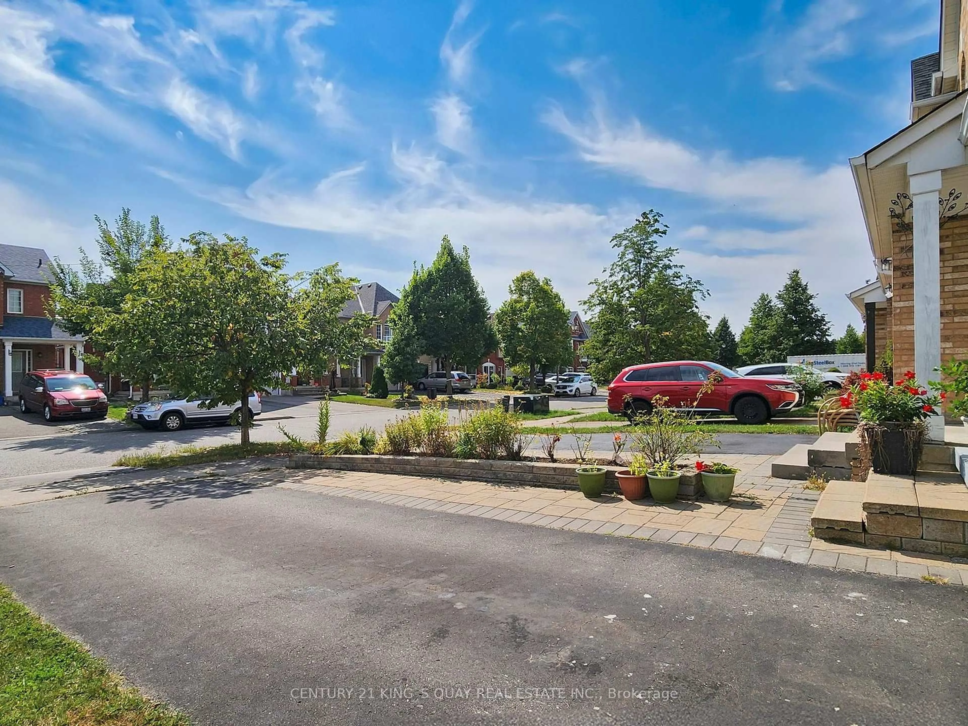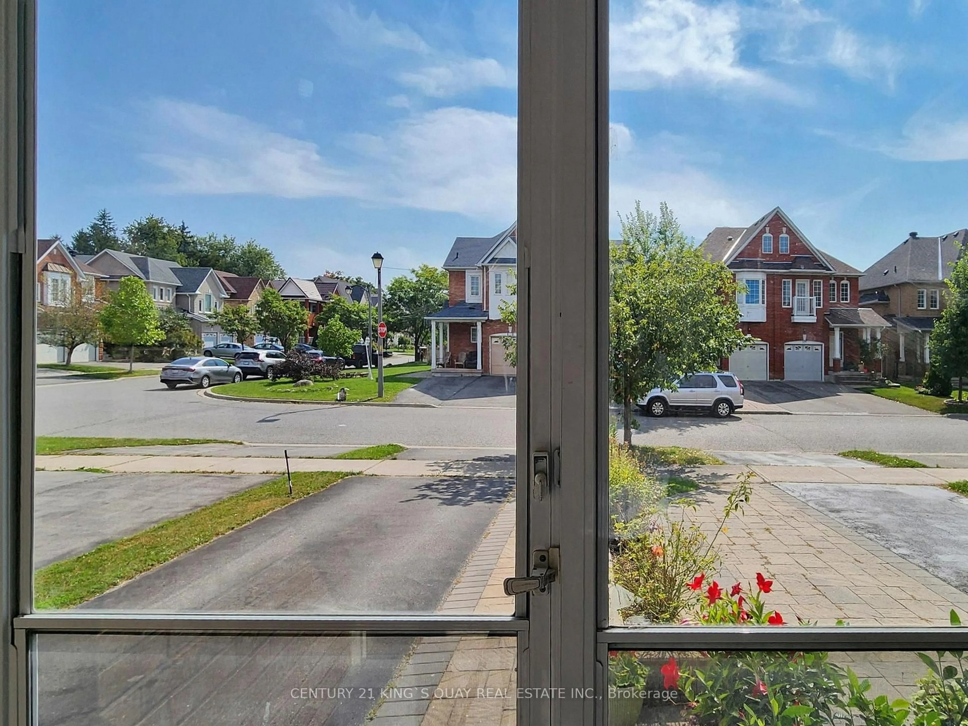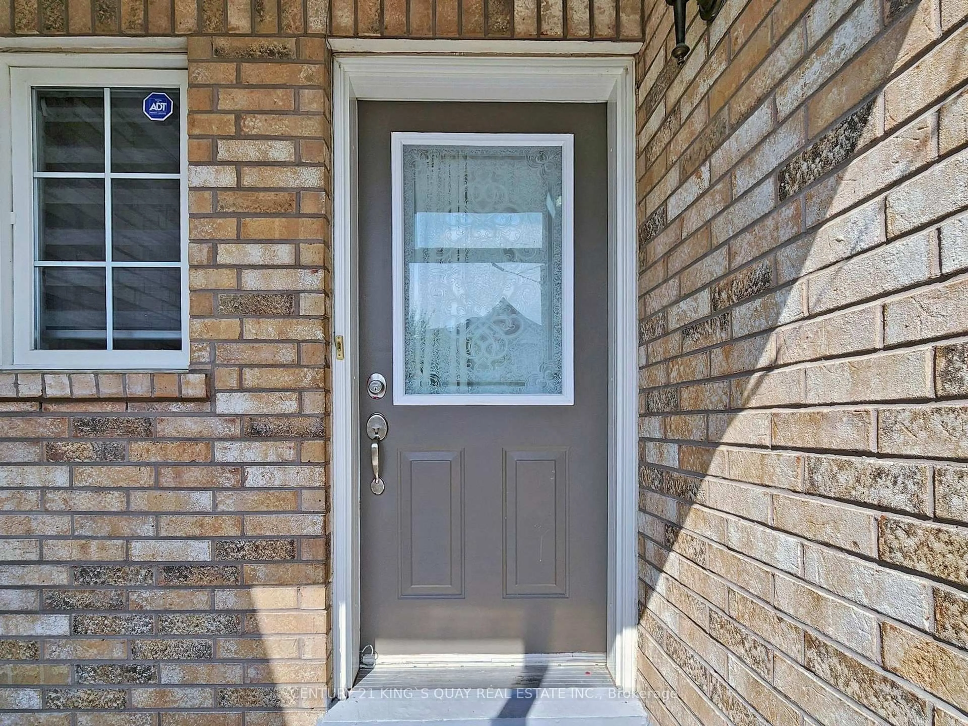116 Redkey Dr, Markham, Ontario L3S 4R6
Contact us about this property
Highlights
Estimated valueThis is the price Wahi expects this property to sell for.
The calculation is powered by our Instant Home Value Estimate, which uses current market and property price trends to estimate your home’s value with a 90% accuracy rate.Not available
Price/Sqft$600/sqft
Monthly cost
Open Calculator

Curious about what homes are selling for in this area?
Get a report on comparable homes with helpful insights and trends.
*Based on last 30 days
Description
Welcome to this beautiful townhouse in the highly sought-after McCowan & 14th area. With over$60K invested in New upgrades, this home radiates a showcase property's refined charm and quality. The brand-new kitchen boasts stainless steel appliances, a spacious center island, stunning backsplash, and counter-tops. fully renovated bathrooms. The open-concept main floor is flooded with natural light from over sized windows. The master suite is a true retreat, offering a 4-piece ensuite and a large 2 closets with organizers. while the finished basement features a huge recreation room, a3-piece full bathroom, an eat-in kitchen with a bedroom. Ideal for large families or shared living, the basement has amazing rental potential. Recent updates include new windows. The backyard large patio deck and Very deep lot for playing or gardening. Located in the prestigious Randall PS (School Bus Service Zone) FMM high school zone w/ IB programs and close to highways 404 and 407, transit.
Property Details
Interior
Features
Main Floor
Dining
5.6 x 3.05Laminate
Kitchen
5.6 x 2.74Porcelain Floor
Family
3.72 x 3.12Laminate / W/O To Deck
Living
5.6 x 3.05Laminate
Exterior
Features
Parking
Garage spaces 1
Garage type Attached
Other parking spaces 3
Total parking spaces 4
Property History
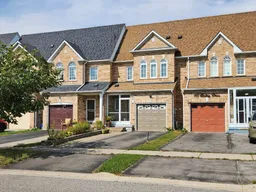 40
40