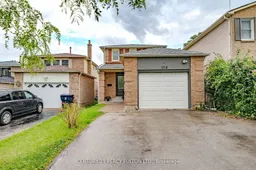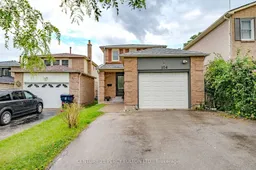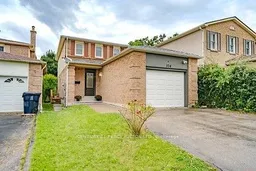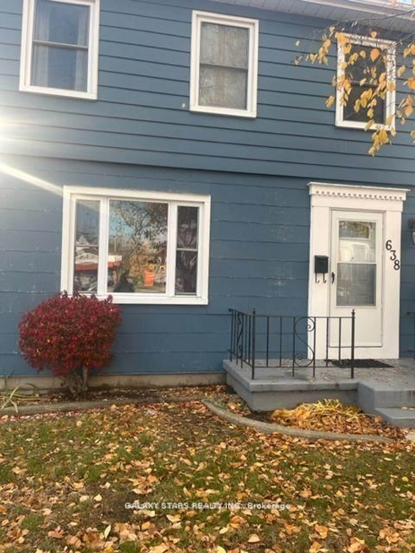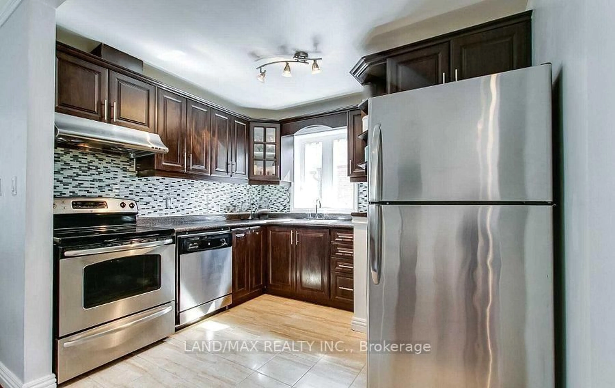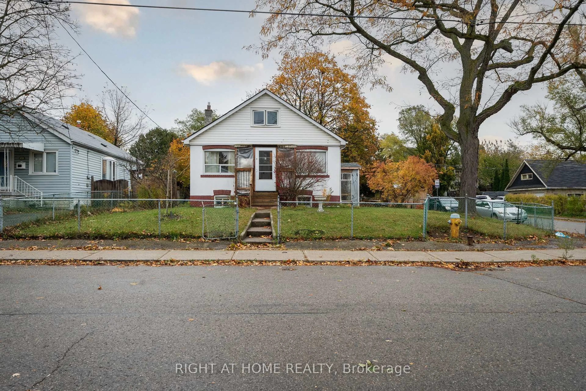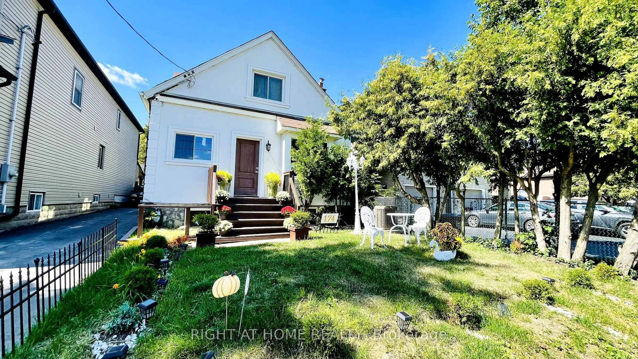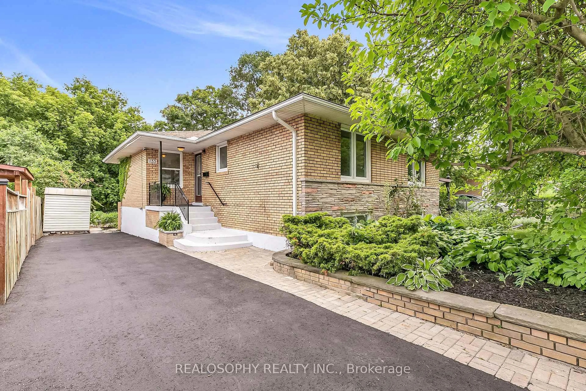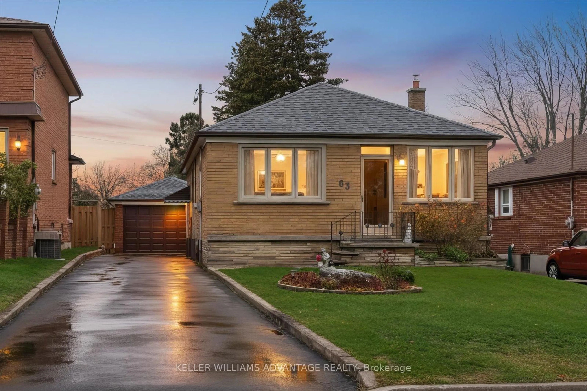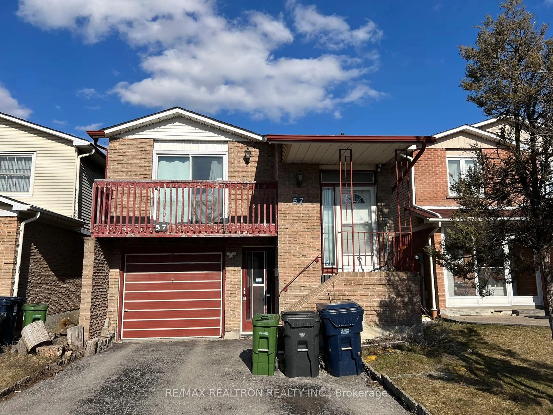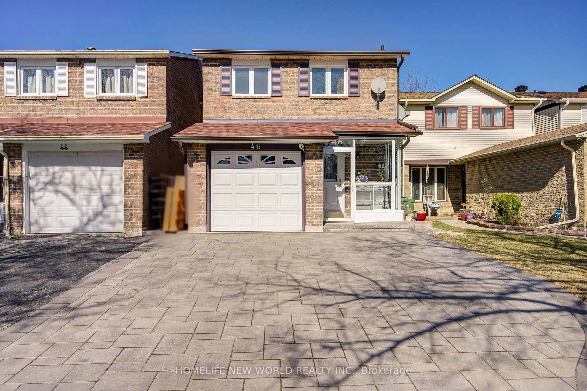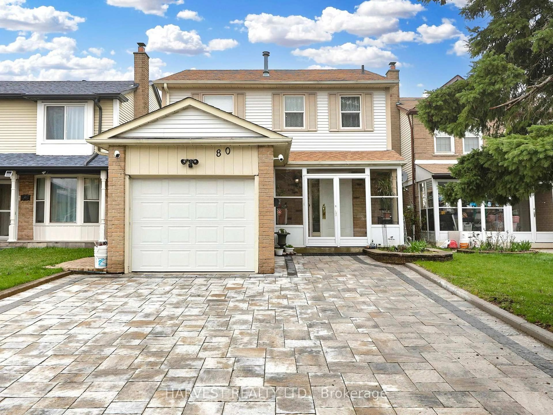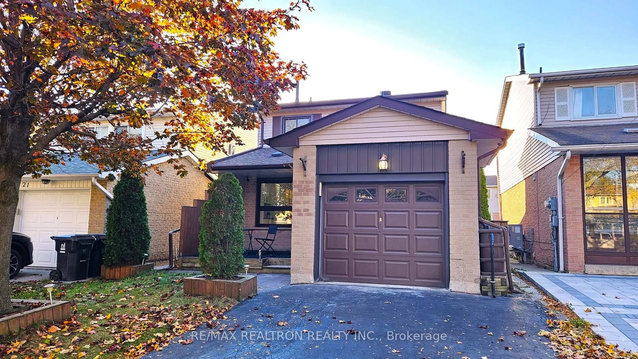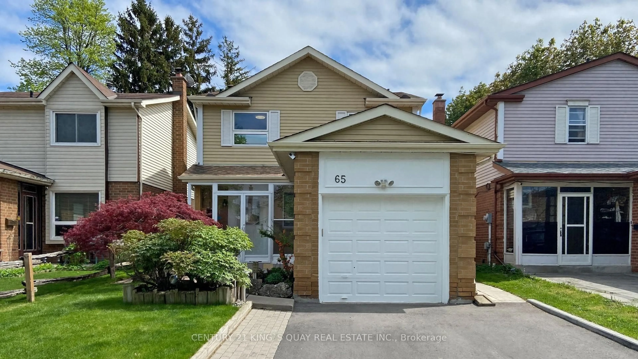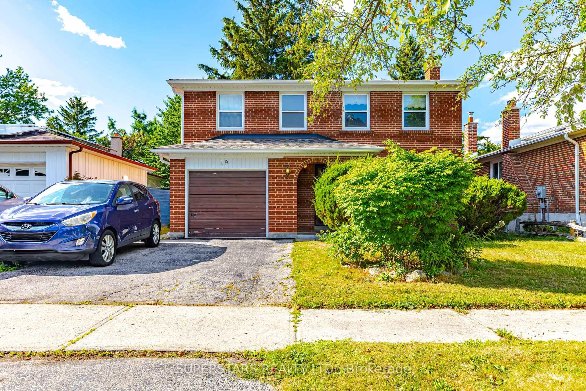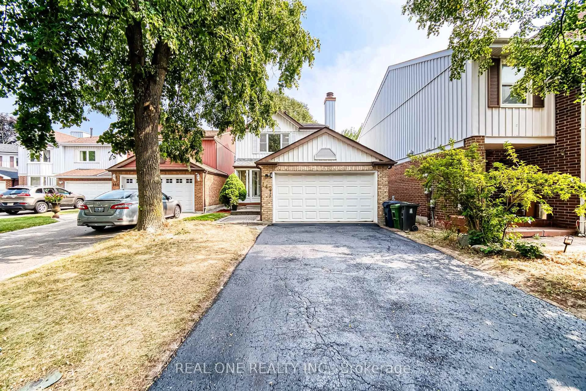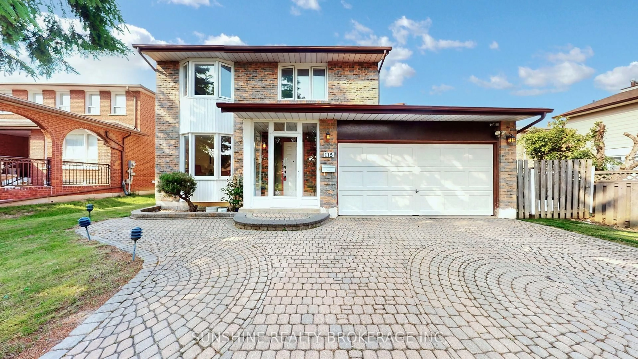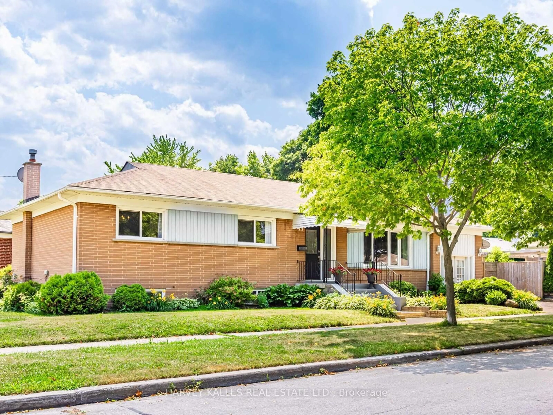Discover this charming 3+1 bedroom detached home that seamlessly combines comfort and style with an enviable location backing onto a park. A full renovation includes all new floors and upgraded washrooms leading to a beautifully finished basement complete with a kitchen, washroom, bedroom, and recreation room, with rental income.The main level boasts a modern kitchen with granite countertops and a brand-new backsplash. The primary bedroom offers a private ensuite, while the spacious secondary bedrooms feature 2 pc Ensuite. Front porch with open concept creates a welcoming entrance. Fresh paint throughout gives the home a crisp, modern feel.Minutes away from all essential amenities including TTC, supermarkets, shopping malls, banks, schools, a library, and parks. A quick drive to Scarborough Town Centre, Hwy 401, and 407 enhances this home's convenience, mins to catholic and public schools.An exceptional opportunity for both living and investment!
Inclusions: 1 Stove, 2 Fridges, Washer/Dryer, Garage opener with remote. Window coverings and light fixtures.
