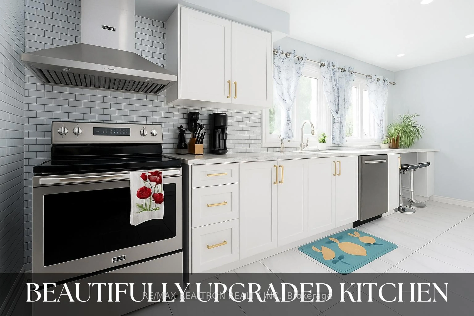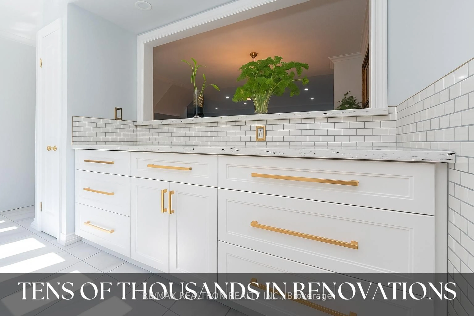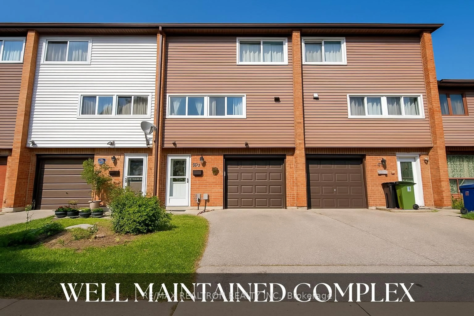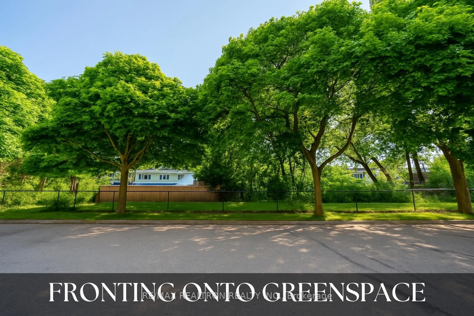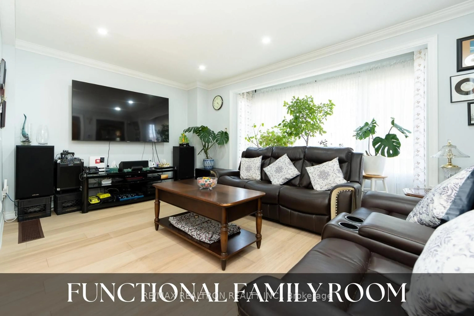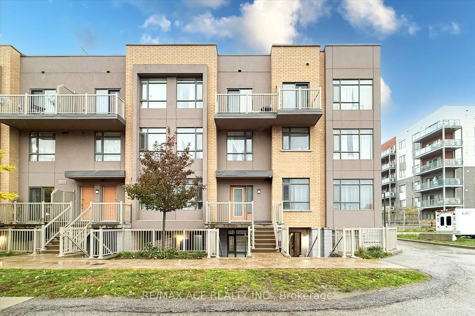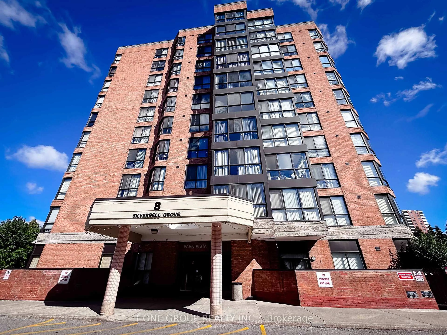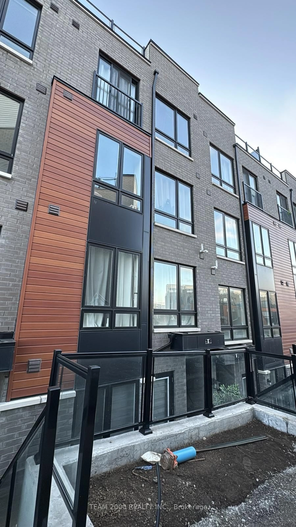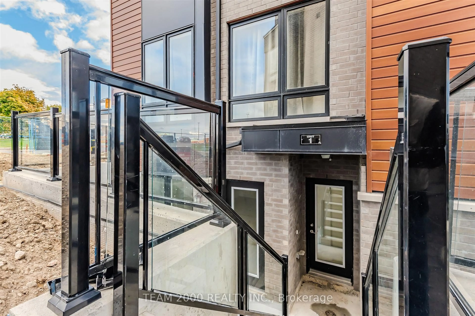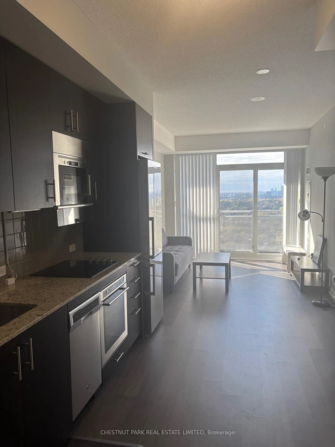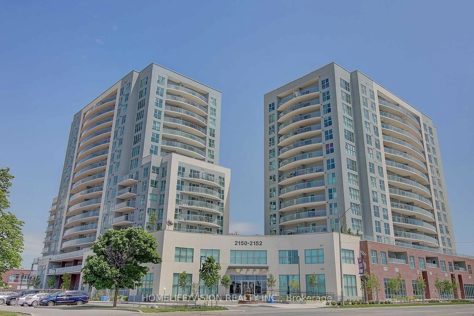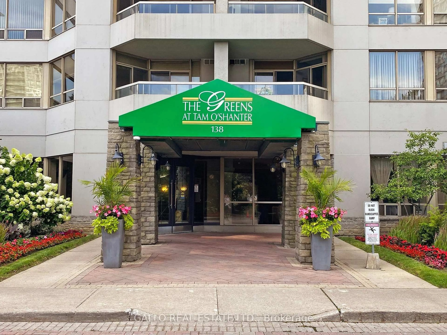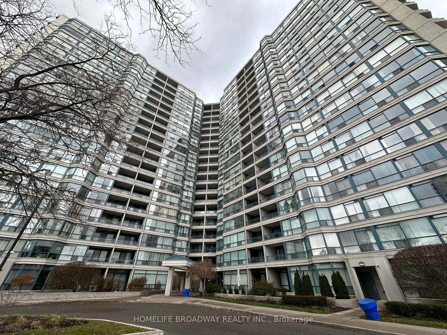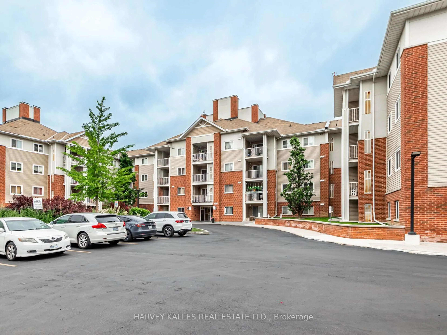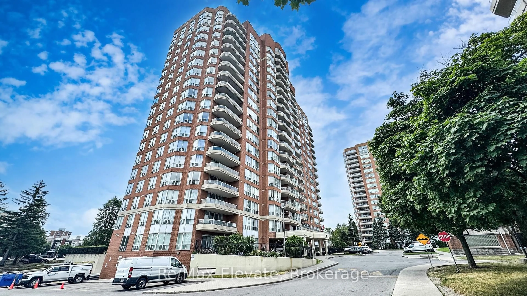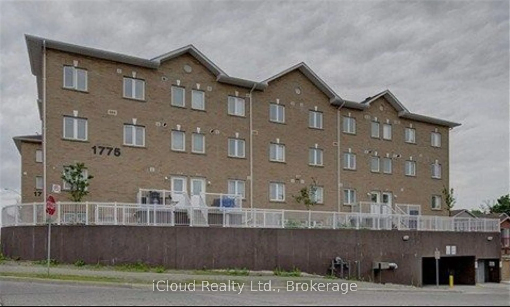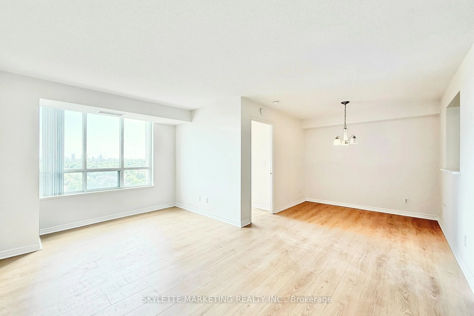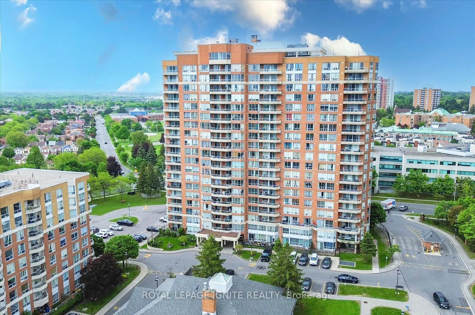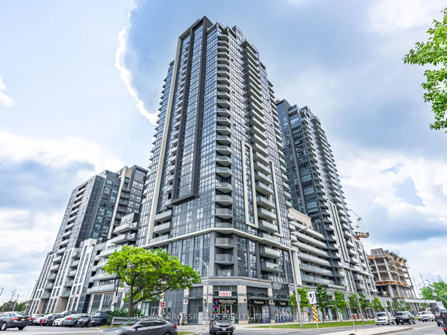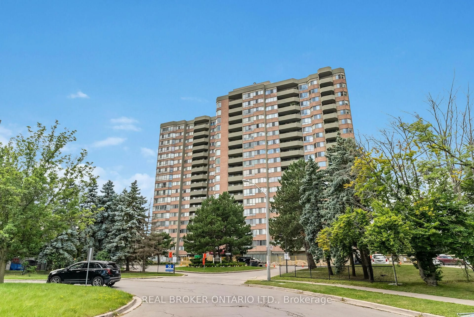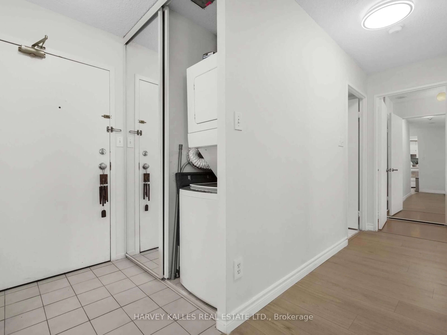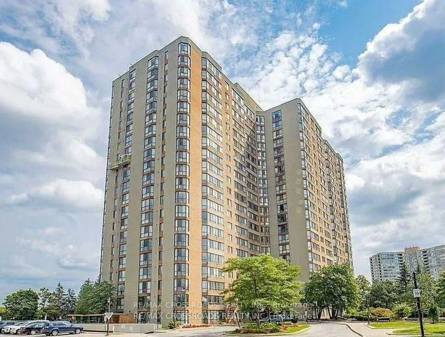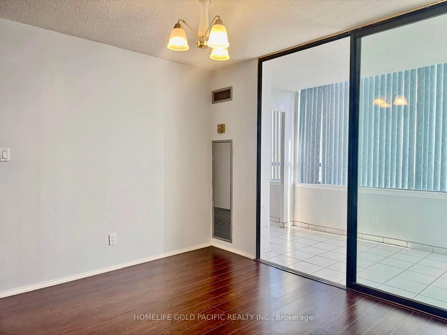90 Wingarden Crt #190, Toronto, Ontario M1B 2K3
Contact us about this property
Highlights
Estimated valueThis is the price Wahi expects this property to sell for.
The calculation is powered by our Instant Home Value Estimate, which uses current market and property price trends to estimate your home’s value with a 90% accuracy rate.Not available
Price/Sqft$779/sqft
Monthly cost
Open Calculator
Description
Welcome To This Beautifully Renovated 3 Bedroom Townhome, Where Tens Of Thousands Have Been Spent On Upgrades To Create A Modern, Comfortable, And Functional Living Space. The Heart Of The Home Is A Fully Upgraded Kitchen, Designed For The Home Chef Or Food Enthusiast, With Contemporary Finishes That Blend Style And Practicality.This Spacious Floorplan Features A Rarely Available Second Full Bathroom, Generously Sized Bedrooms, And An Interior Entrance To The Garage For Everyday Convenience. Step Outside To A Private, Fenced BackyardPerfect For Relaxation, Gardening, Or Entertaining.Located In A Well-Maintained Townhouse Complex, This Home Fronts Onto Peaceful Greenspace, Offering A Sense Of Tranquility And Privacy Thats Hard To Find. Just Steps From A Community Park, Its The Perfect Location For Families Or Those Who Appreciate Outdoor Living.This Is A Home That Has Been Lovingly Cared For, Showcasing True Pride Of Ownership. Dont Miss This Rare Opportunity To Own A Turn-Key Townhouse In A Quiet, Family-Friendly Neighbourhood.
Property Details
Interior
Features
3rd Floor
2nd Br
3.33 x 2.543rd Br
3.4 x 2.57Primary
4.22 x 3.3Exterior
Parking
Garage spaces 1
Garage type Built-In
Other parking spaces 1
Total parking spaces 2
Condo Details
Inclusions
Property History
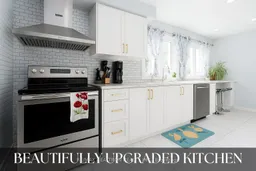 14
14
