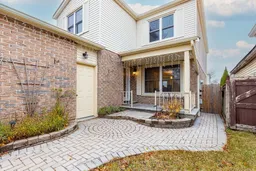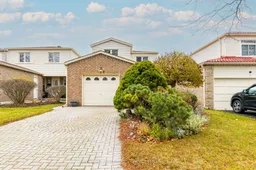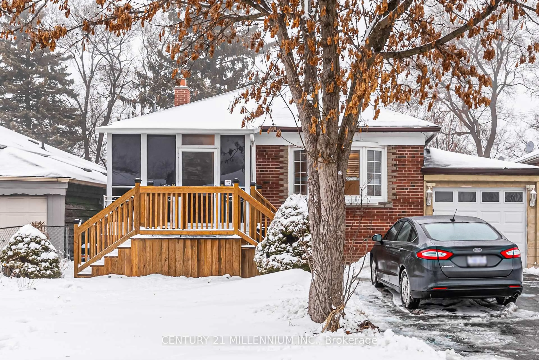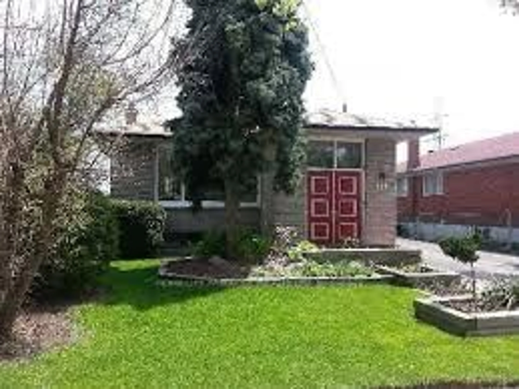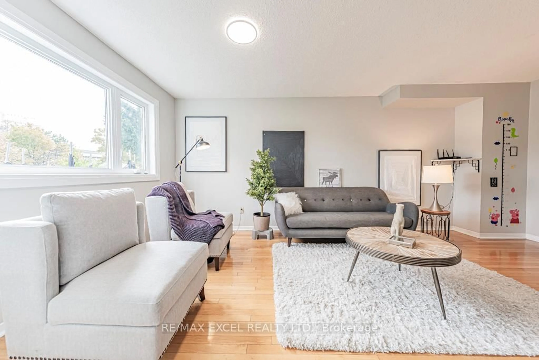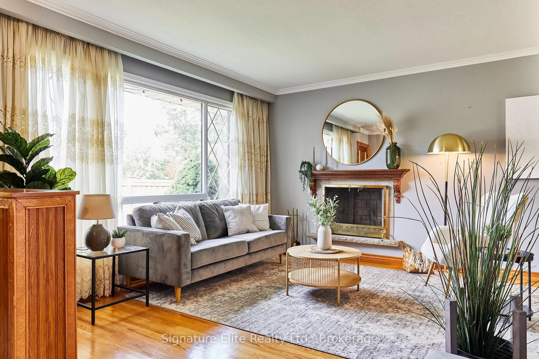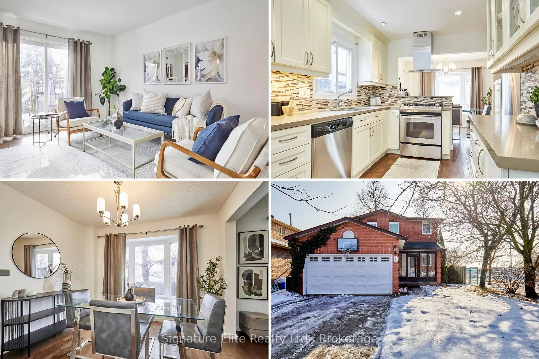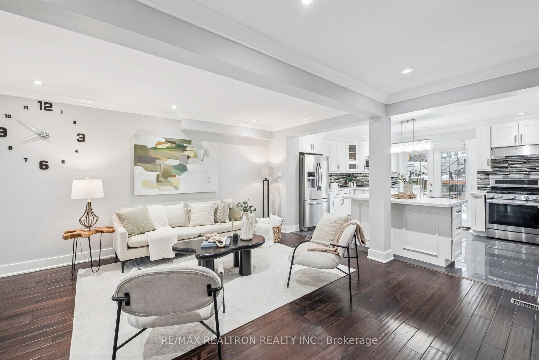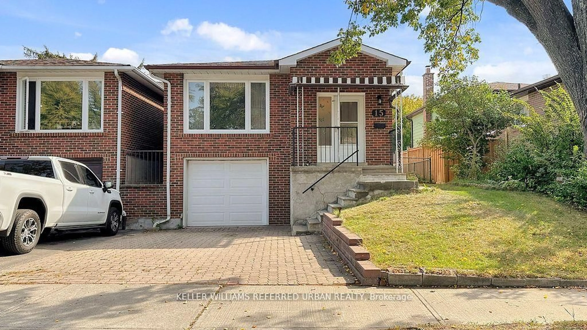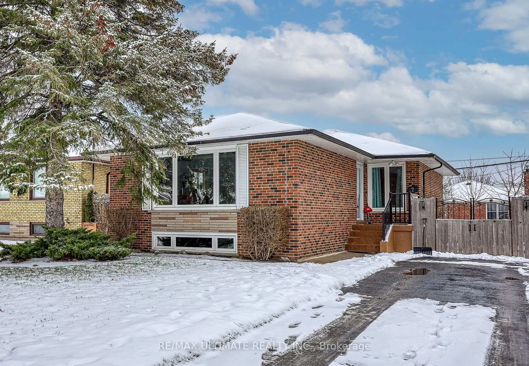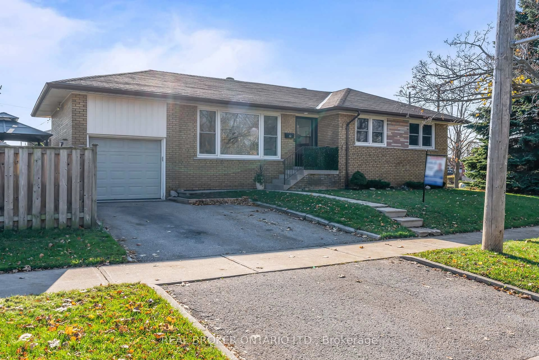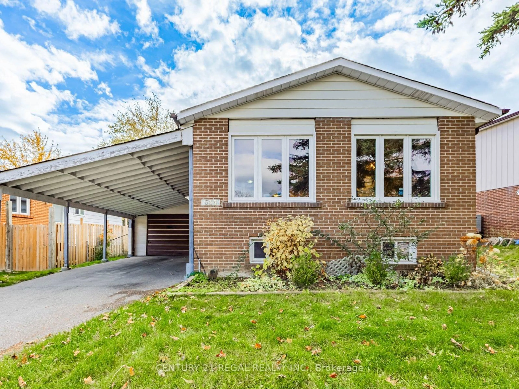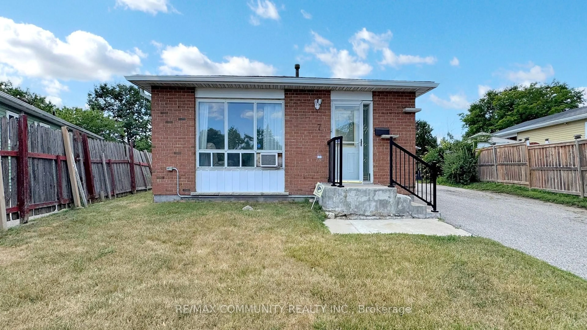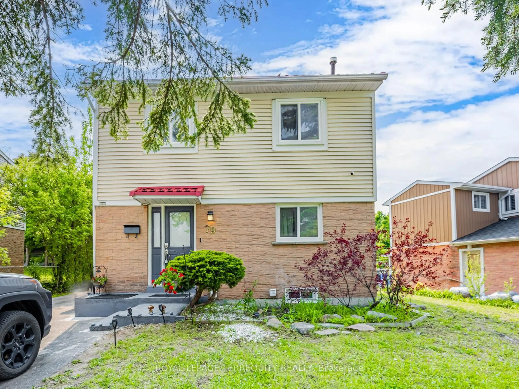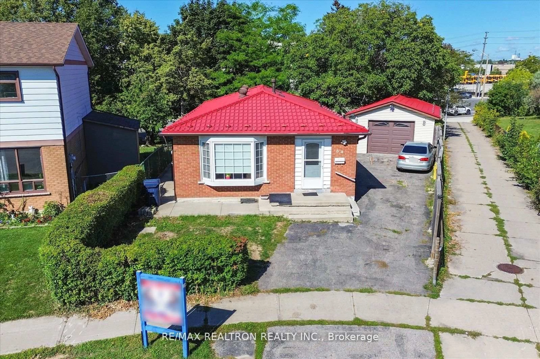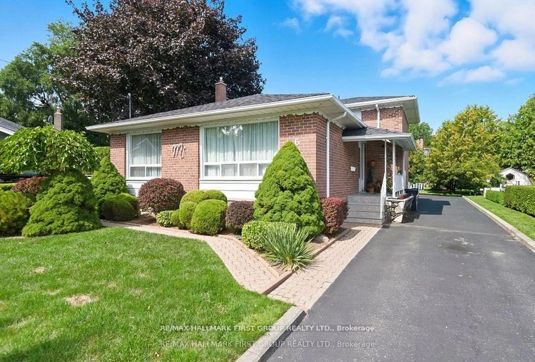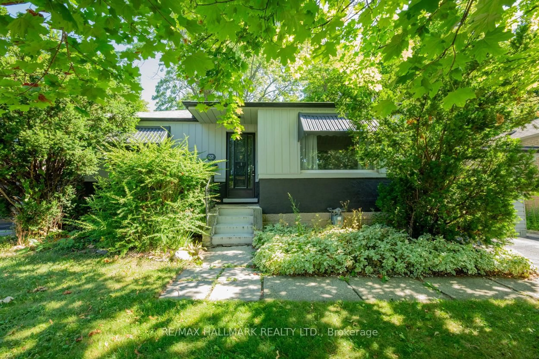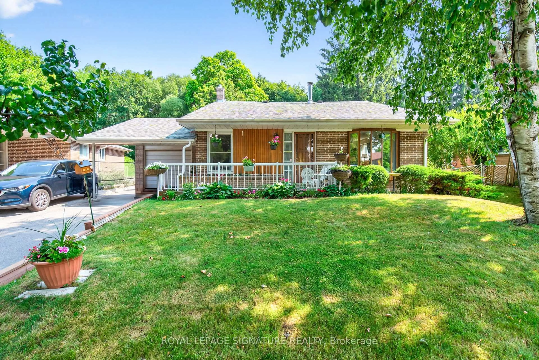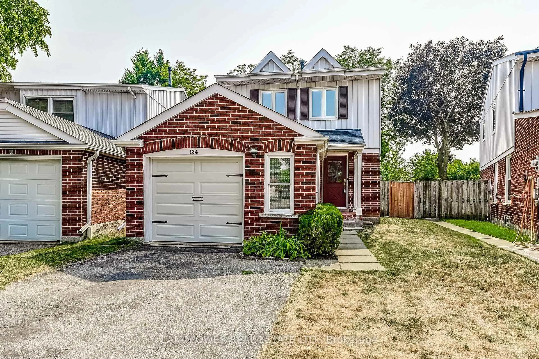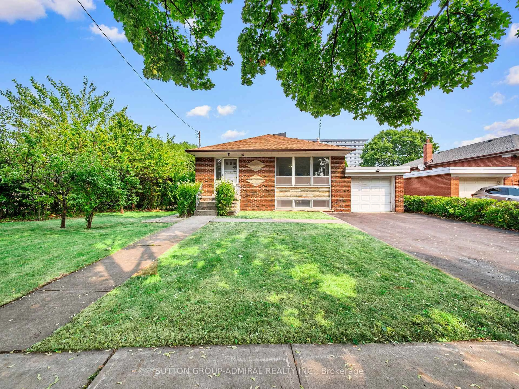Step into the charm of 9 Lady Bower Crescent, a haven of quiet elegance nestled in a friendly, family-oriented neighbourhood. The functional layout offers the best of both worlds an open, airy feel while still providing distinct, defined spaces. As you enter, the foyer leads you into the heart of the home: a combined living and dining area graced with beautifully appointed hardwood floors, perfect for gatherings. The adjacent eat-in kitchen boasts sleek stone countertops, gleaming stainless-steel appliances, and stylish pot lights. Imagine mornings spent here, coffee in hand, before stepping out to your own backyard oasis. Retreat to the spacious primary bedroom, complete with a double closet and a semi-ensuite bath uniquely designed to allow for private independent use. The finished basement extends your living space with a cozy family room, an additional bedroom, and a 3-piece bathroom, ideal for guests or a growing family. Close schools, a vibrant community centre, library, convenient public transit, diverse shopping, and with easy access to Hwy 401, 9 Lady Bower offers a blend of tranquillity and accessibility. Don't miss this opportunity. This isn't just a must-see, it's a must-live!
Inclusions: Stainless steel fridge, stainless steel range, stainless steel dishwasher, central air conditioner, furnace, clothes washer and dryer, all electrical fixtures, window coverings and hardware.
