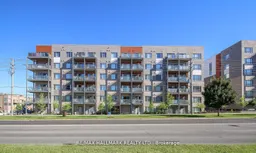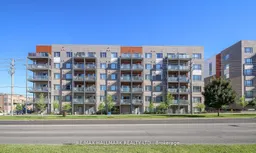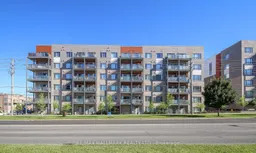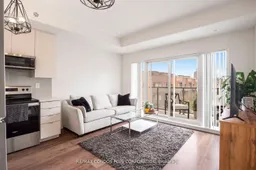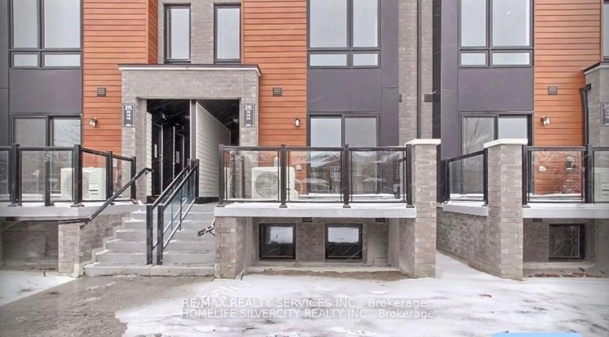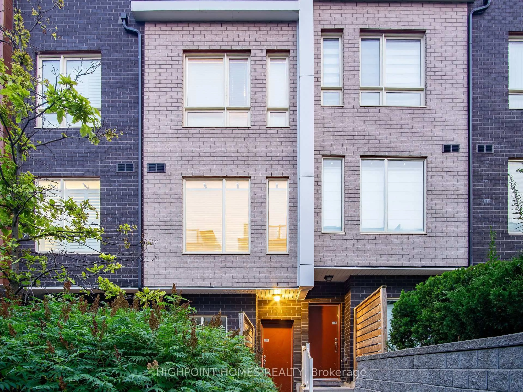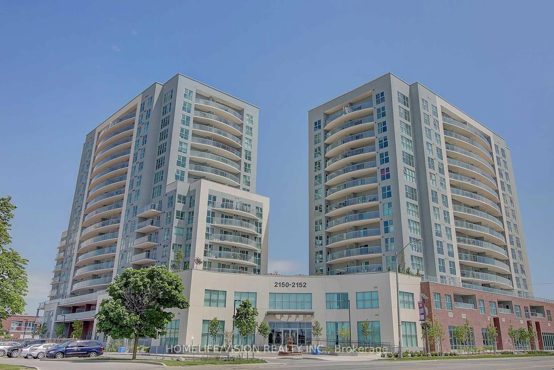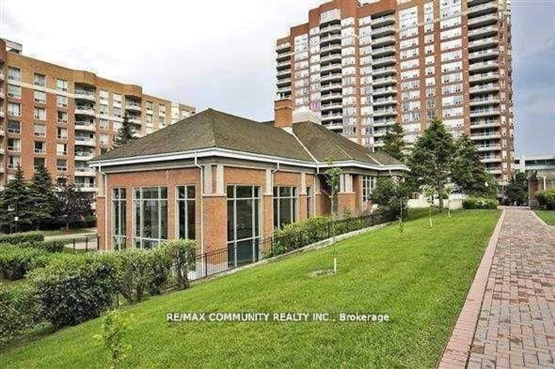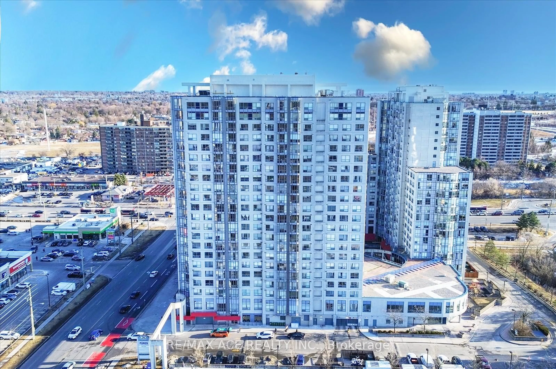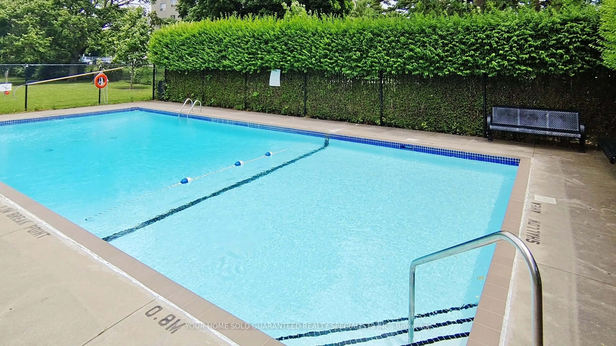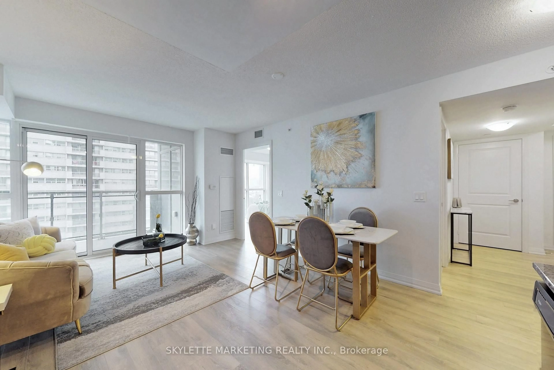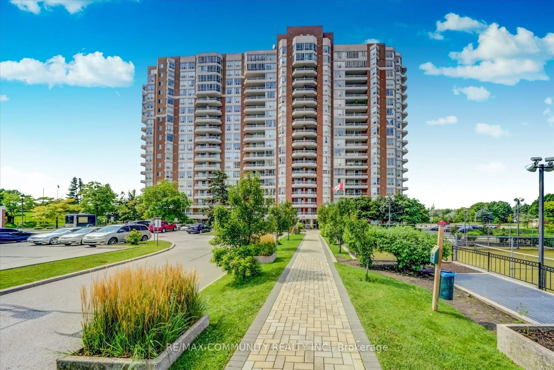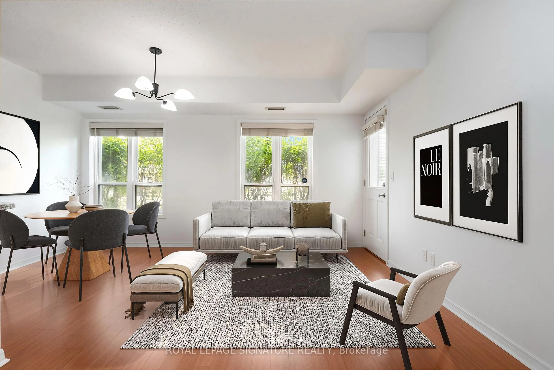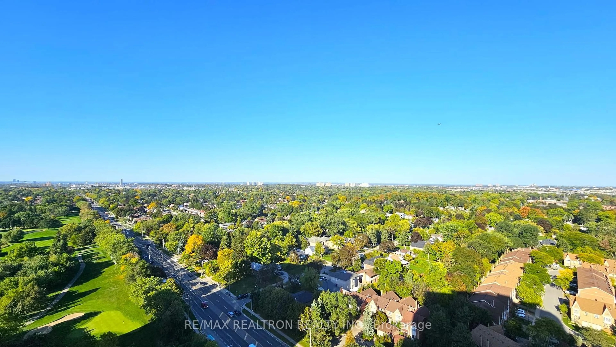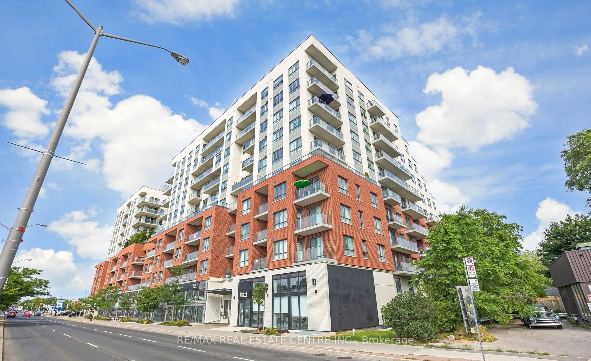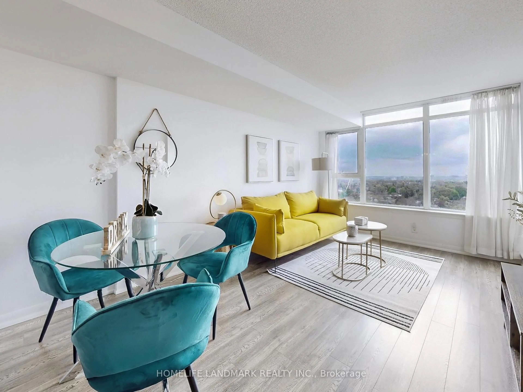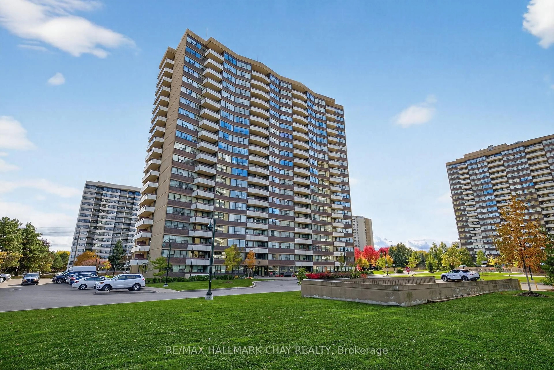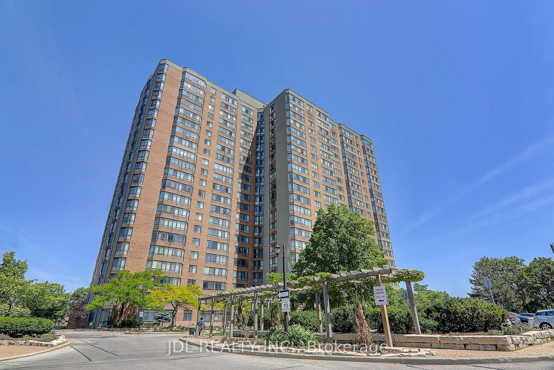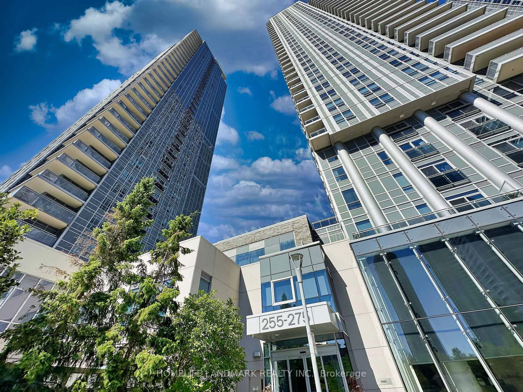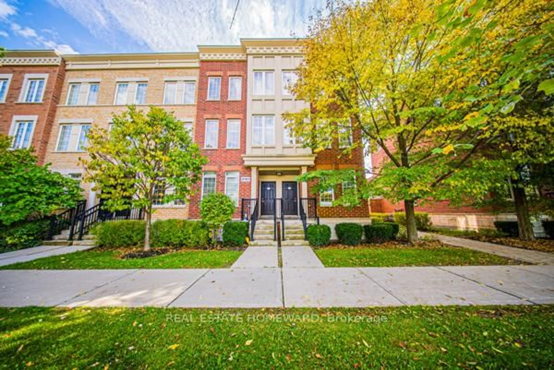Welcome to 5155 Sheppard Ave East where modern living meets unbeatable convenience. This beautifully maintained 2-bedroom, 2-bathroom corner unit, built by Daniels Corp in 2020, offers a thoughtfully designed split-bedroom layout ideal for privacy and everyday comfort. The sun-filled open-concept living and dining area flows seamlessly into a sleek kitchen outfitted with stainless steel appliances, making it perfect for entertaining or quiet nights in. Step outside to your private patio, perfect for morning coffee or evening unwinding. Enjoy added perks like an in-suite washer/dryer, underground parking, and a wealth of building amenities: a fully equipped gym, yoga room, party room, greenhouse, community garden, BBQ area, outdoor playground, and secure bike storage. With the TTC at your doorstep and close proximity to Highway 401, U of T Scarborough, Centennial College, top grocery stores, schools, shopping centres, and Rouge Urban National Park, everything you need is just minutes away. Plus, the upcoming Scarborough Subway Extension will bring even faster access to downtown Toronto. This is your opportunity to own a stylish, move-in-ready condo in a growing, well-connected community!
