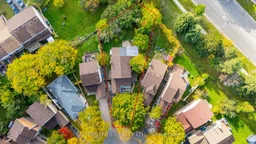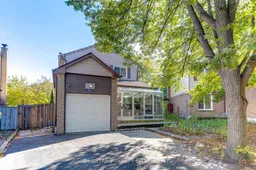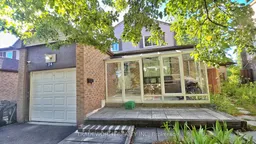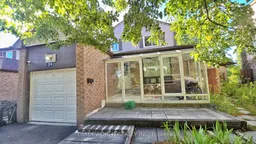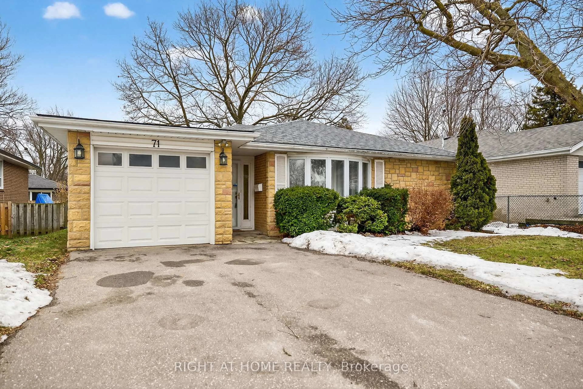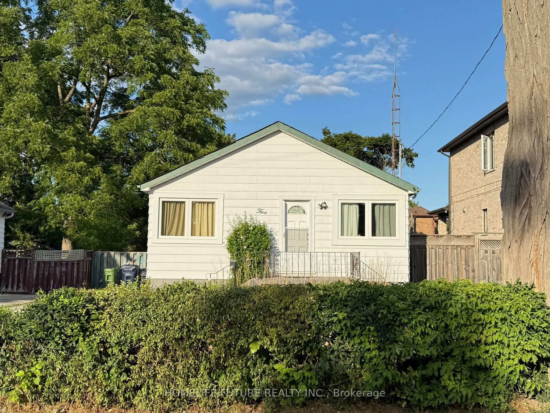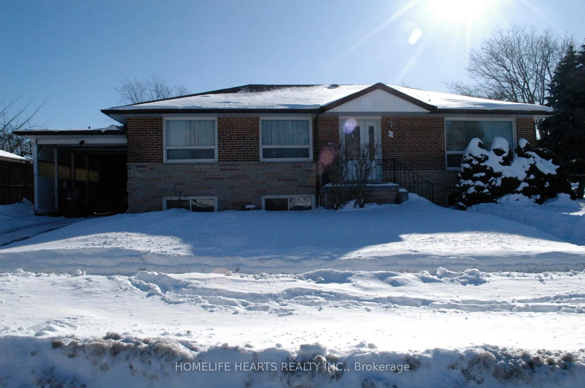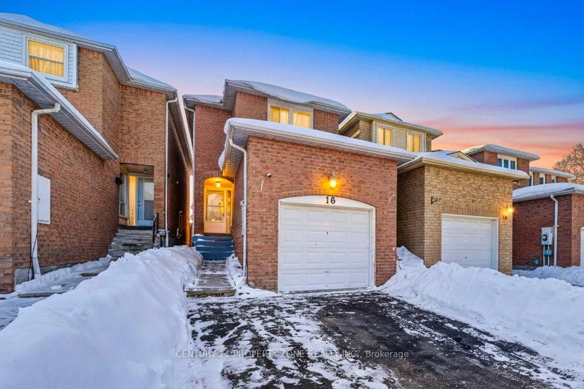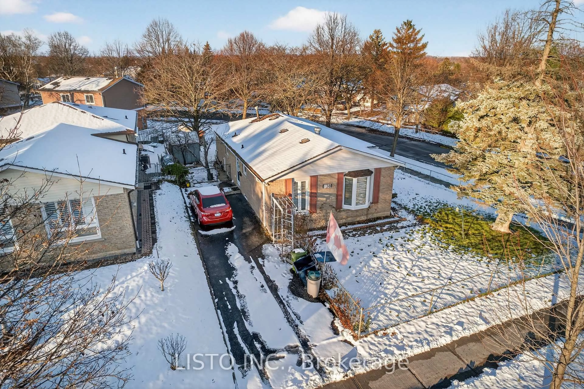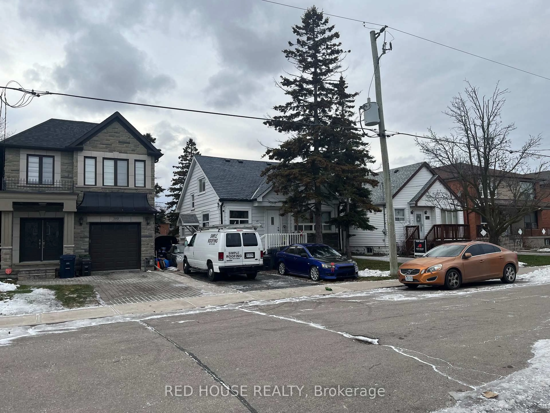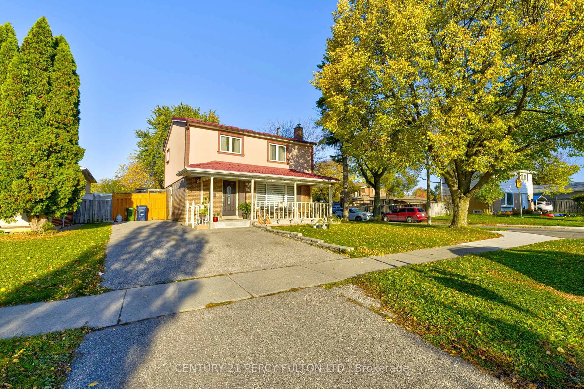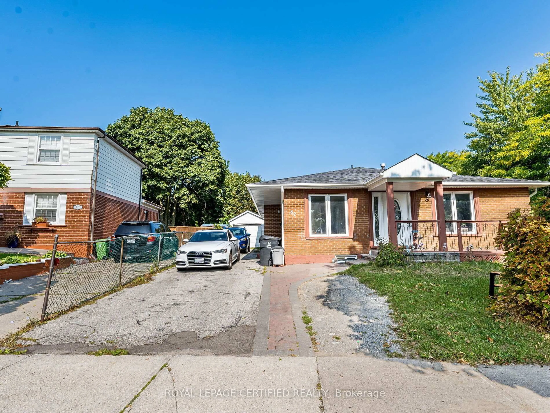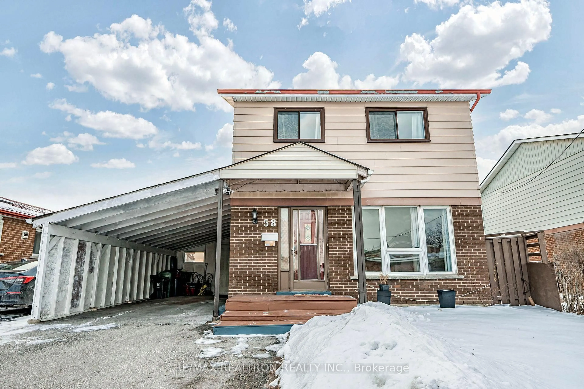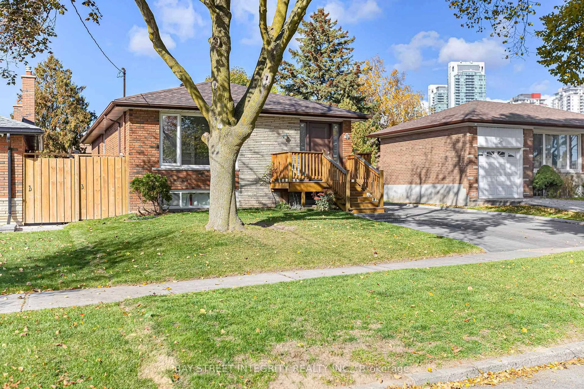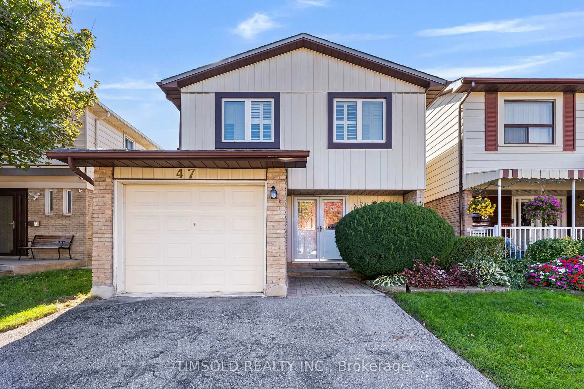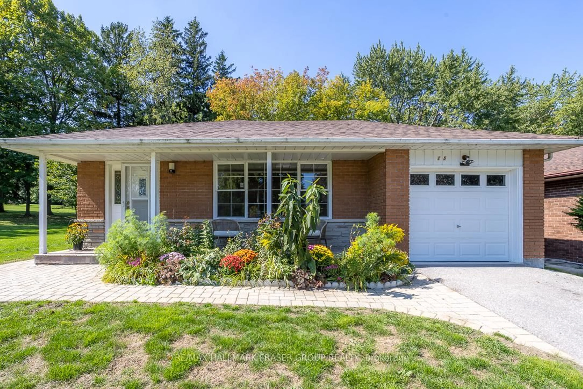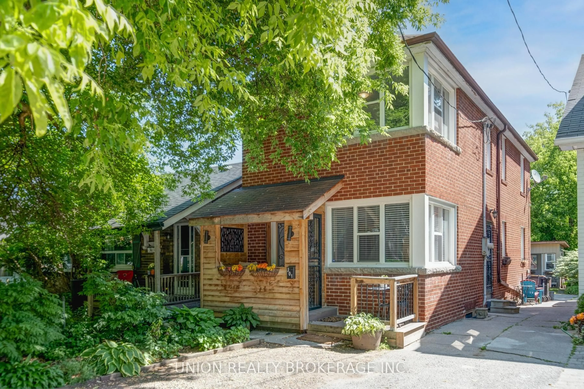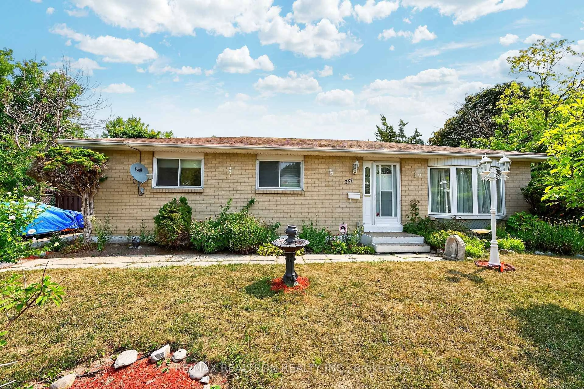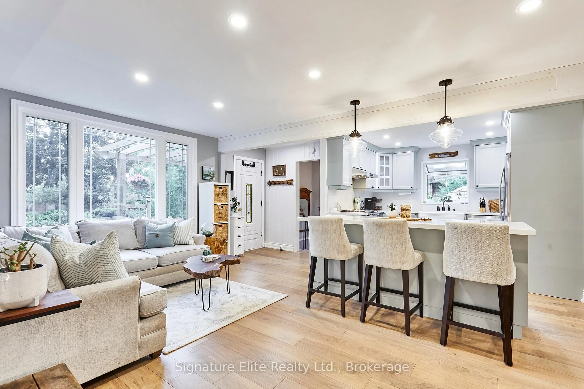** 1454 sq ft + TWO sun room + FINISHED Basement ** over 2500 sq ft living space ** 3+2 bedroom, 3 baths. Tucked away on a quiet CUL-DE-SAC in the sought-after Malvern community, this delightful residence rests on a spacious pie shaped RAVINE lot (23.83 x 148.42 x 70.33 x 120.08 ft) surrounded by lush greenery and tranquil nature views. The property showcases a super LONG DRIVEWAY accommodating up to 6 vehicles, NO SIDEWALK, and an attached SINGLE CAR GARAGE. Featuring a sunny enclosed front porch with tiled flooring, providing extra space and year-round sunlight. Inside offers a practical and spacious layout, including a welcoming foyer, combined living and dining areas, and an eat-in kitchen with a bright window that fills the space with natural light. Enjoy a cozy family room with a FIREPLACE. A sun filled multi purpose great room perfectly for gatherings and entertaining. The fenced backyard ensures privacy and includes a patio area along with ample green space for relaxation, gardening, or play. Freshly painted throughout, the finished basement features KITCHEN ROUGE-IN, 2 bedrooms and a 3 pc washroom, potential for a RENTAL INCOME opportunity. Future potential for building GARDEN SUITE. Backyard offers DIRECT ACCESS to Brenyon Way. Schools, parks, supermarkets, Walmart, shopping, cinemas, hospital, public transit, library, Hwy 401, Malvern Town Centre, Scarborough Town Centre. A Great Starter Home for the Family! **Basement pictures are virtually staged**
Inclusions: Stove, Range Hood (2025), Heat Pump (2023), Fridge, Dish Washer, Washer & Dryer, Window Coverings (2024), Existing Light Fixtures, Garage Door Opener & Remote, Roof (2021).
