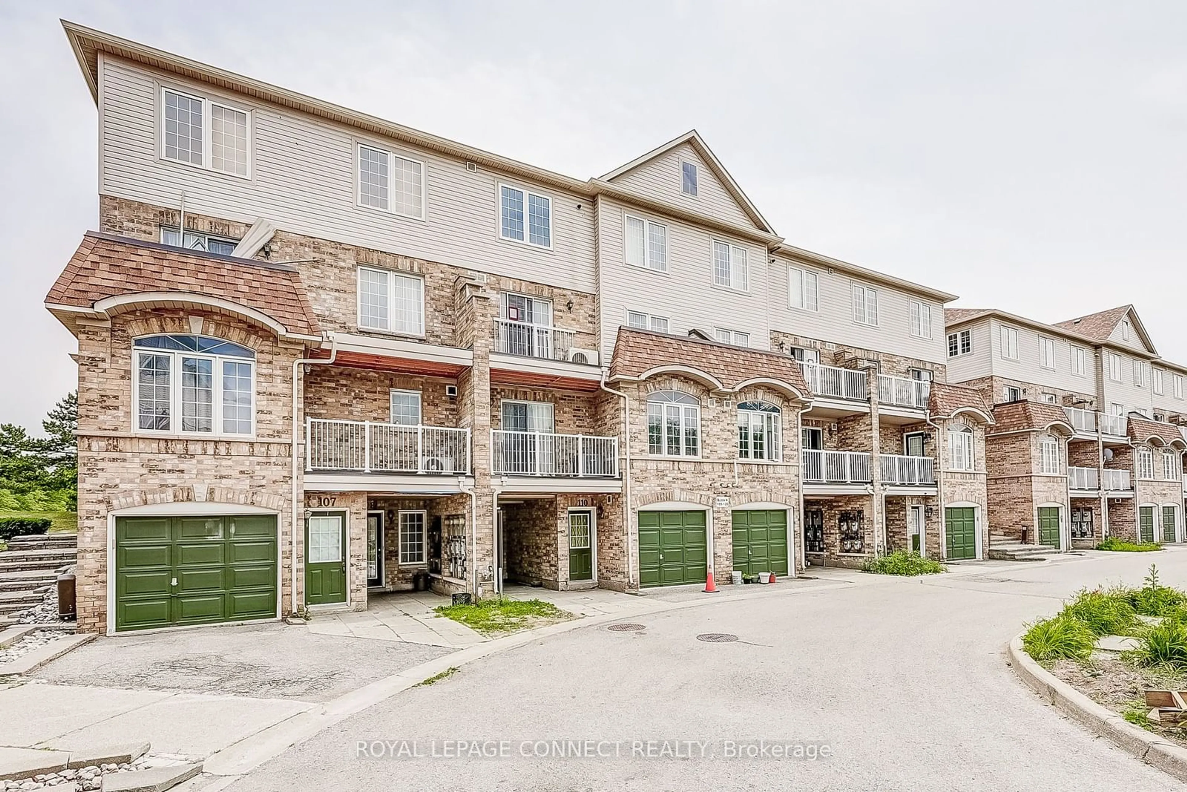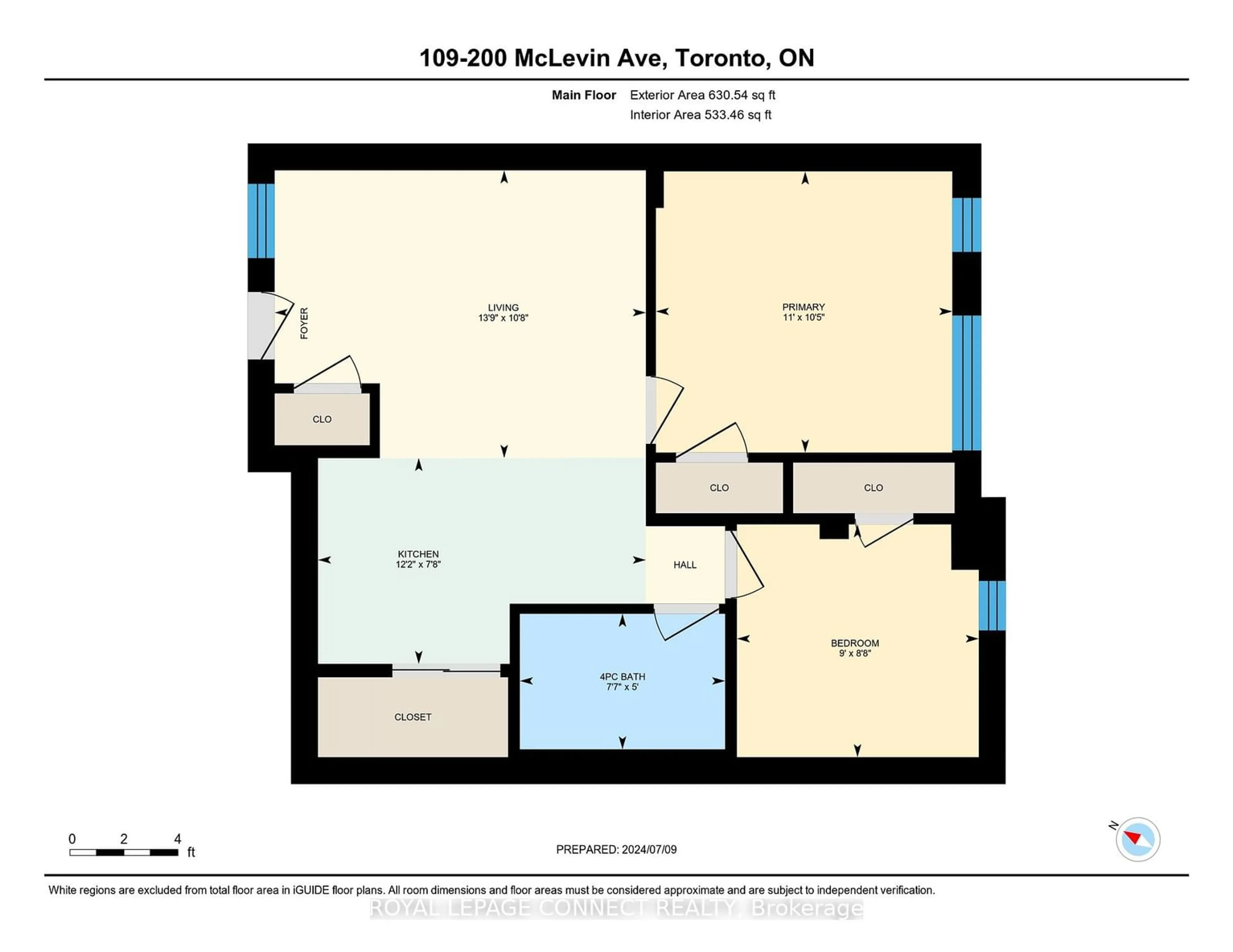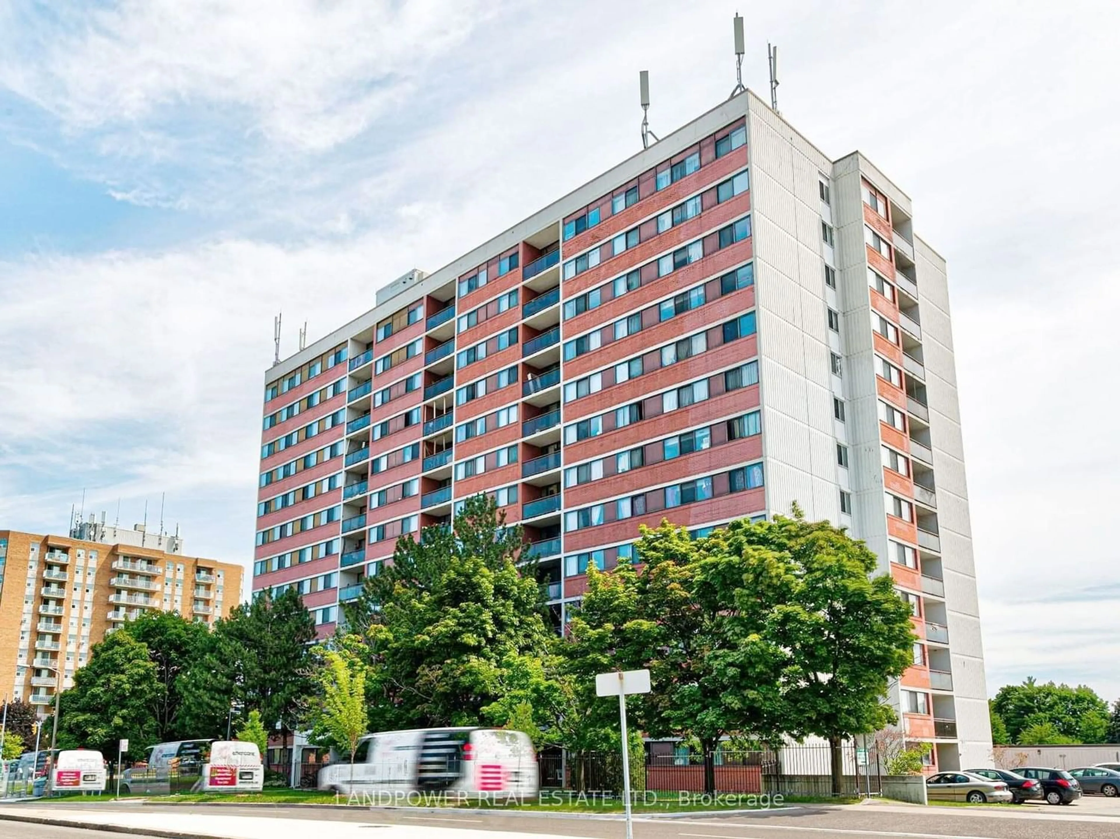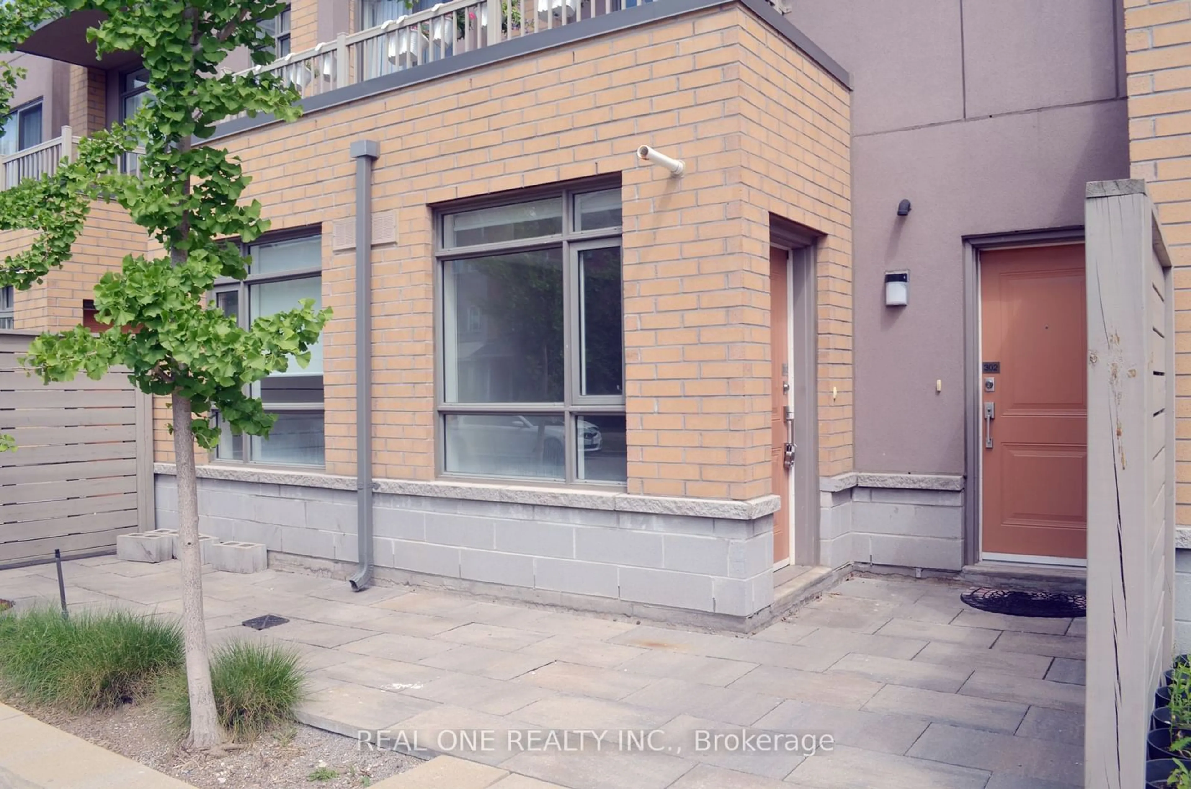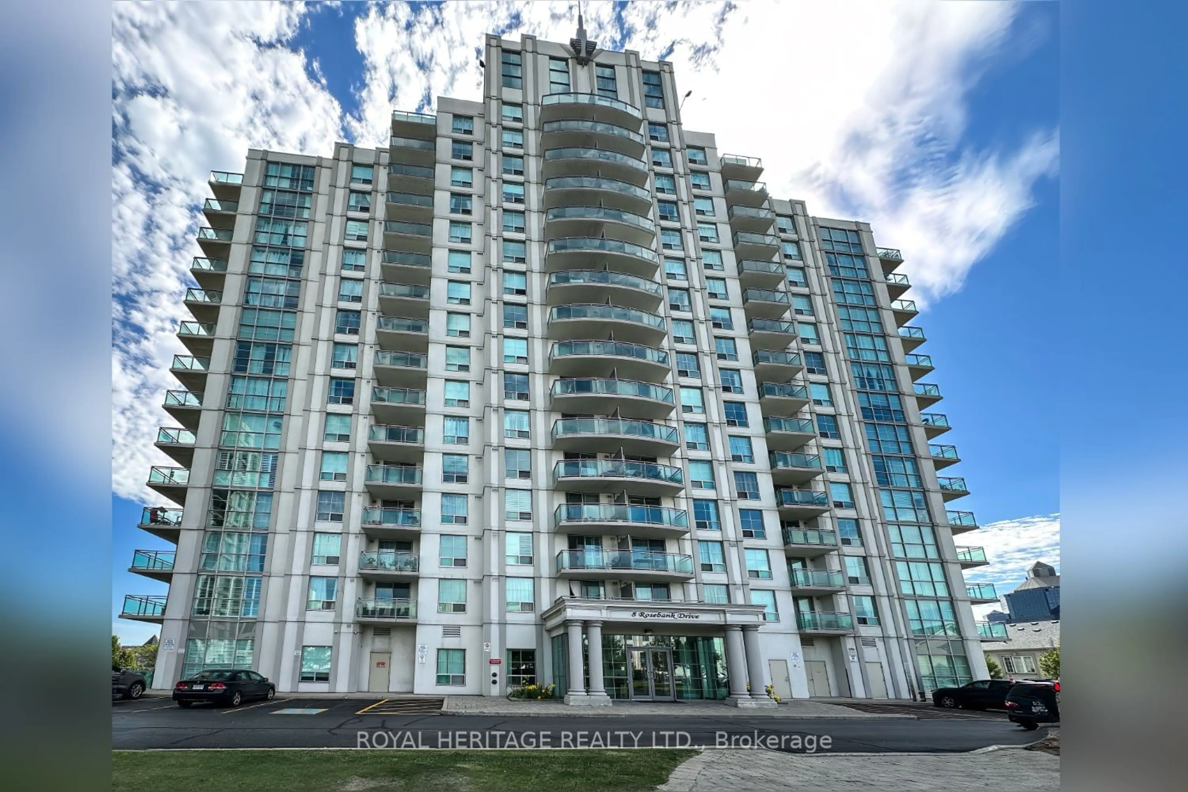200 Mclevin Ave #109, Toronto, Ontario M1B 6C8
Contact us about this property
Highlights
Estimated ValueThis is the price Wahi expects this property to sell for.
The calculation is powered by our Instant Home Value Estimate, which uses current market and property price trends to estimate your home’s value with a 90% accuracy rate.$529,000*
Price/Sqft$705/sqft
Days On Market18 days
Est. Mortgage$2,258/mth
Maintenance fees$355/mth
Tax Amount (2023)$1,273/yr
Description
Welcome to 109-200 McLevin Avenue, where modern elegance meets charm. This beautiful condo townhouse, spanning between 700 and 800 square feet, offers a tranquil retreat ideal for first-time buyers or those looking to downsize. With a single-level layout, this unit is both accessible and convenient, featuring two bedrooms and one bathroom, each with various new upgrades that blend convenience and style.The natural lighting creates a warm and inviting atmosphere. Upon entry, you are greeted by freshly painted walls and a spacious living area bathed in natural light. The kitchen boasts a brand-new quartz countertop, perfect for culinary adventures. The new exterior coach light adds sophistication, enhancing the home's curb appeal. Bathroom upgrades include new lighting, a toilet, a vanity, and shower tiles. A new smoke detector ensures safety, and the new 5 1/4" baseboards add a polished finish throughout.This move-in-ready home allows you to settle in without the hassle of renovations. The unit offers unmatched convenience, located steps from the TTC, grocery stores, shopping centers, Hwy 401, and Centennial College. Outside, a welcoming community and well-maintained grounds enhance the sense of belonging, with nearby parks and recreational facilities offering ample opportunities for outdoor activities.In conclusion, 109-200 McLevin Avenue combines modern upgrades, charm, and convenience. This condo townhouse is the perfect place to call home. Welcome home.
Property Details
Interior
Features
Main Floor
Living
3.92 x 3.49Laminate / Combined W/Dining
Exterior
Parking
Garage spaces -
Garage type -
Other parking spaces 1
Total parking spaces 1
Condo Details
Inclusions
Property History
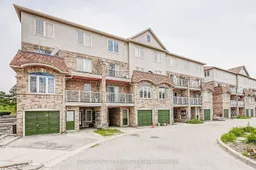 23
23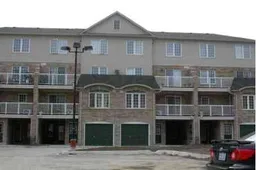 6
6Get up to 1% cashback when you buy your dream home with Wahi Cashback

A new way to buy a home that puts cash back in your pocket.
- Our in-house Realtors do more deals and bring that negotiating power into your corner
- We leverage technology to get you more insights, move faster and simplify the process
- Our digital business model means we pass the savings onto you, with up to 1% cashback on the purchase of your home
