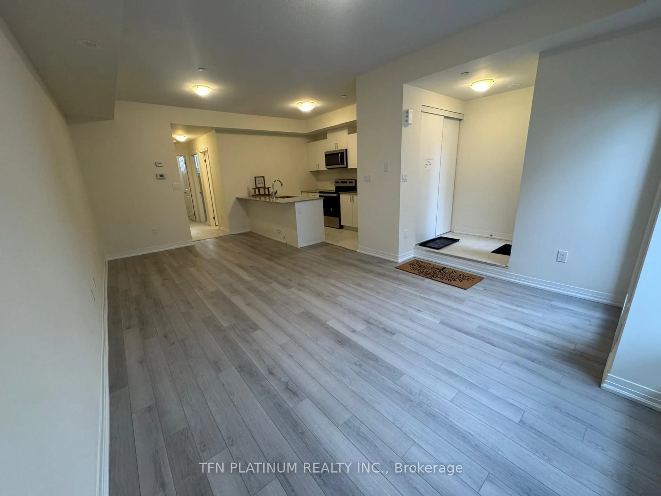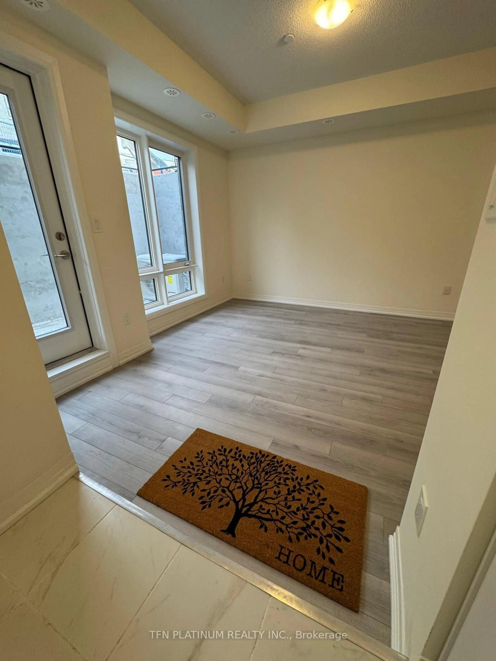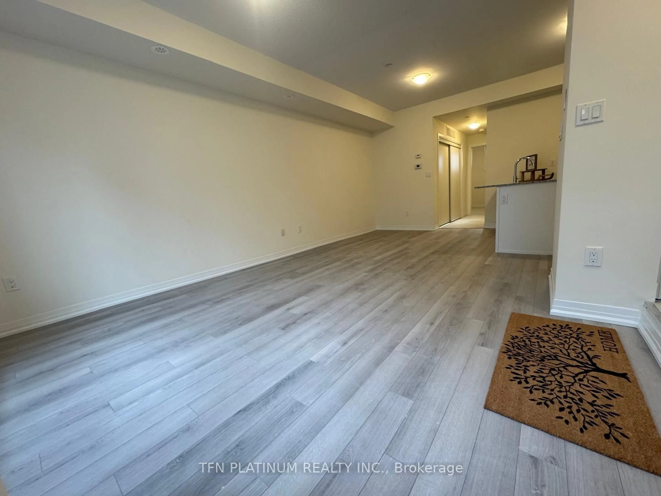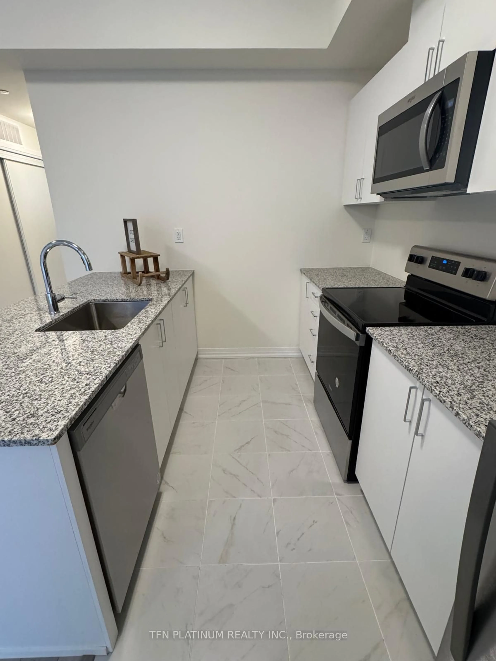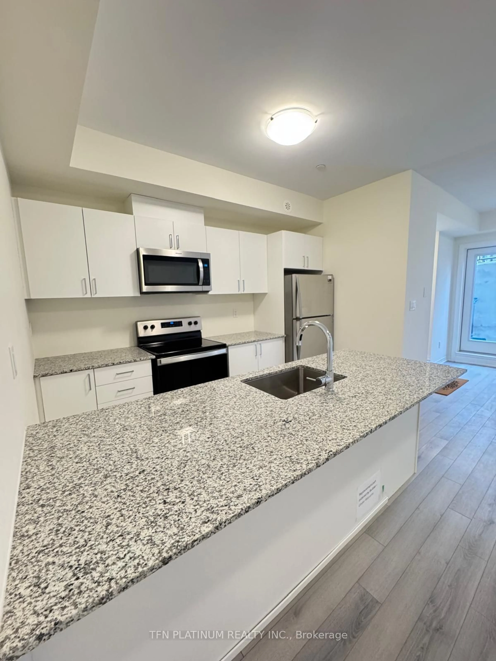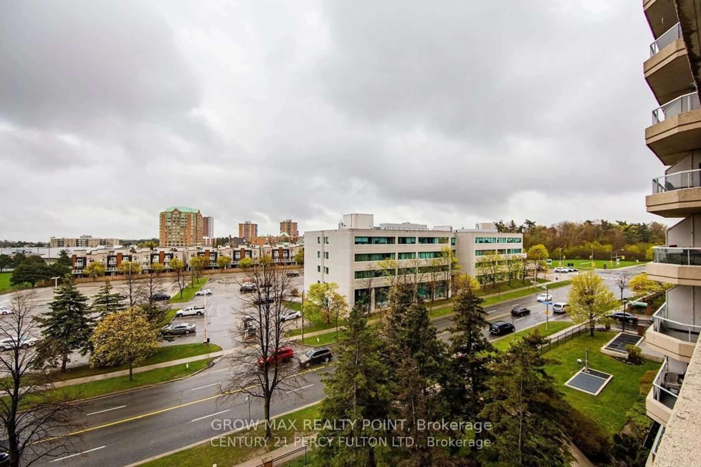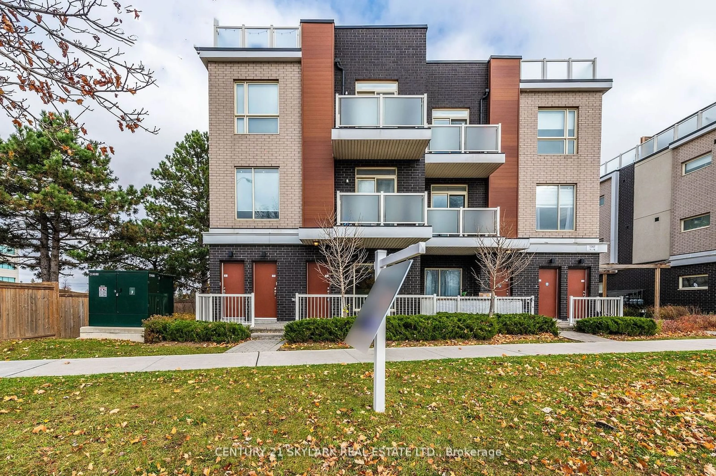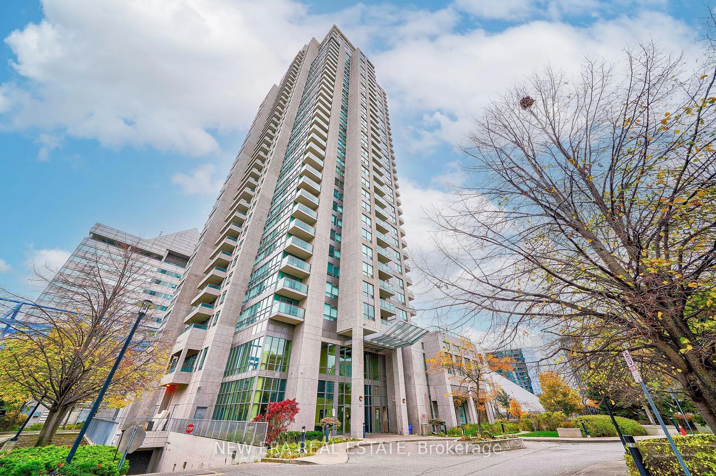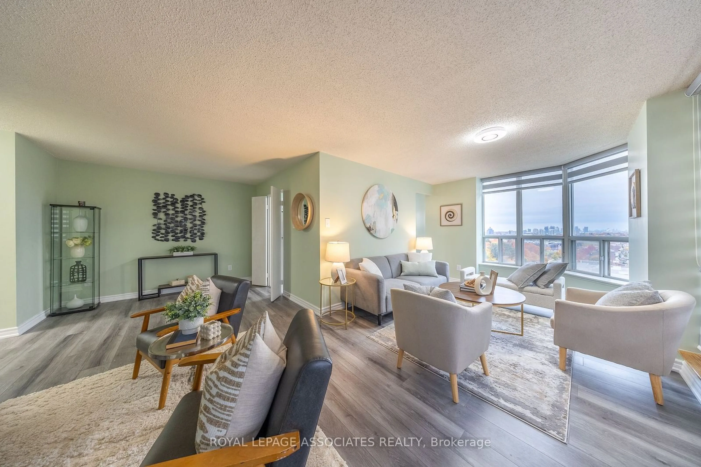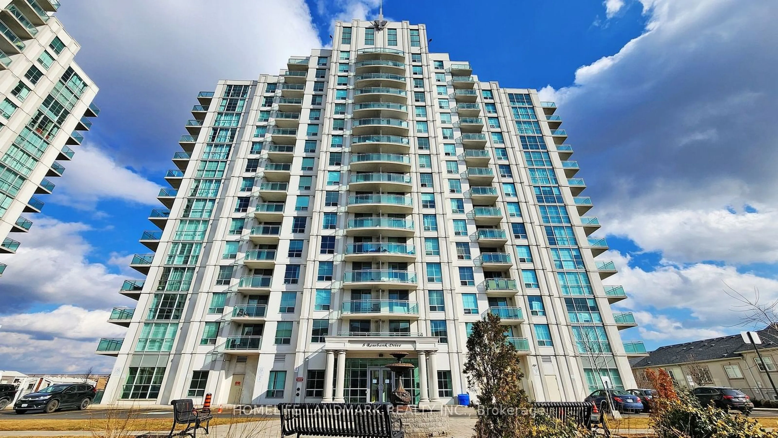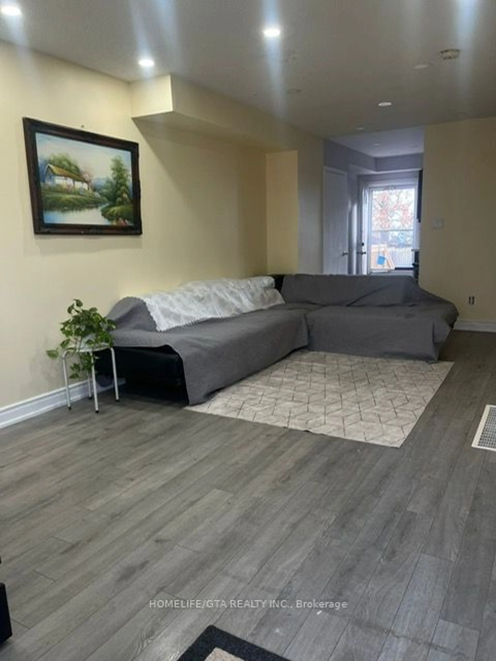165 Tapscott Rd #1, Toronto, Ontario M1B 0E8
Contact us about this property
Highlights
Estimated ValueThis is the price Wahi expects this property to sell for.
The calculation is powered by our Instant Home Value Estimate, which uses current market and property price trends to estimate your home’s value with a 90% accuracy rate.Not available
Price/Sqft$797/sqft
Est. Mortgage$2,899/mo
Maintenance fees$257/mo
Tax Amount (2025)-
Days On Market62 days
Description
****YOUR New Home is Calling!*** Step inside this Brand NEW 2 Bed + 1 Bath Condo Apartment and you will be greeted by a Bright, Open-concept pad with large windows and a walk out to your own cozy little Patio. This home has a Spacious Living, Dining and Kitchen area that offers ample opportunity to creatively customize the space, and make it your own! Here are 5 Reasons that makes this unit special: [1] Proximity to Highway: Only a 4 Min Drive to HWY 401. [2] Unmatched Lifestyle Convenience: Within a 2 - 4 Mins walking distance of TTC Bus Stops, and Malvern Town Center which has a Large Supermarket, Scotiabank, KFC/Taco Bell, Pizza Pizza, Pharmacy, Planet Fitness and more, which means less time spent in traffic and commuting. [3] An affordable opportunity for those looking to purchase their first home, in a desirable, convenient and future proof location. [4] Large single floor unit (816 Sq Ft Interior + 77 Sq Ft Patio) gives you the direct access convenience of a townhome, with fewer steps to climb daily. [5] Access to underground parking garage is conveniently located right next to the unit. Visitors can park at the large Malvern Town Center Parking Lot (2 min walk). Additionally, this gorgeous unit features 9" Ceilings, High Quality finishes and laminate flooring in the living and dining room, a Stainless Steel Fridge, Stove, Microwave and Dishwasher in the Kitchen, and carpeted bedrooms for a cozy feel. **EXTRAS** Stainless Steel Fridge, Microwave, Stove and Dishwasher. White Washer and Dryer.
Property Details
Interior
Features
Main Floor
Dining
9.9 x 10.7Laminate / Combined W/Living / Open Concept
Br
8.11 x 11.9B/I Closet / Large Window
2nd Br
8.0 x 10.5B/I Closet / Large Window
Living
12.9 x 11.4Laminate / Combined W/Dining / W/O To Patio
Exterior
Features
Parking
Garage spaces 1
Garage type Underground
Other parking spaces 0
Total parking spaces 1
Condo Details
Inclusions
Property History
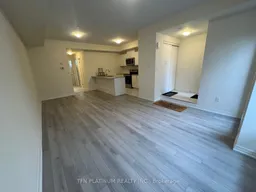 16
16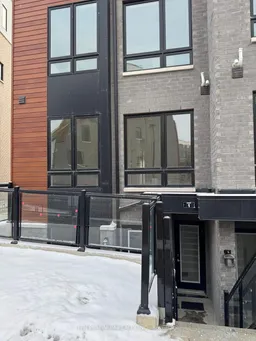
Get up to 1.5% cashback when you buy your dream home with Wahi Cashback

A new way to buy a home that puts cash back in your pocket.
- Our in-house Realtors do more deals and bring that negotiating power into your corner
- We leverage technology to get you more insights, move faster and simplify the process
- Our digital business model means we pass the savings onto you, with up to 1.5% cashback on the purchase of your home
