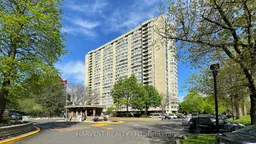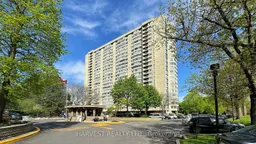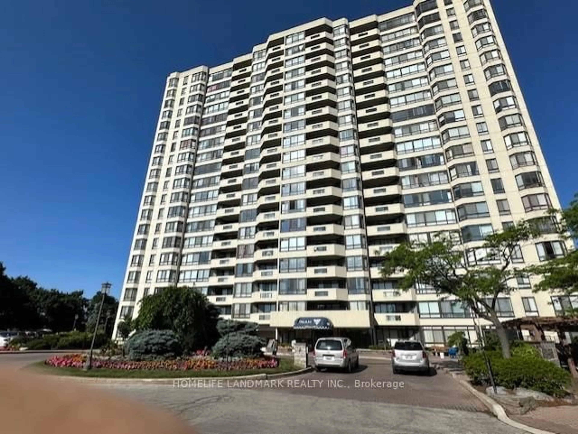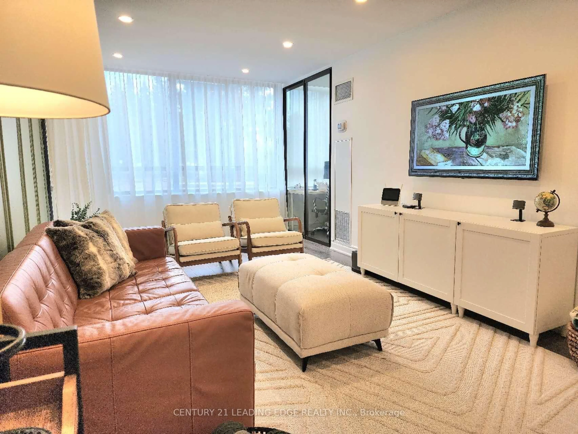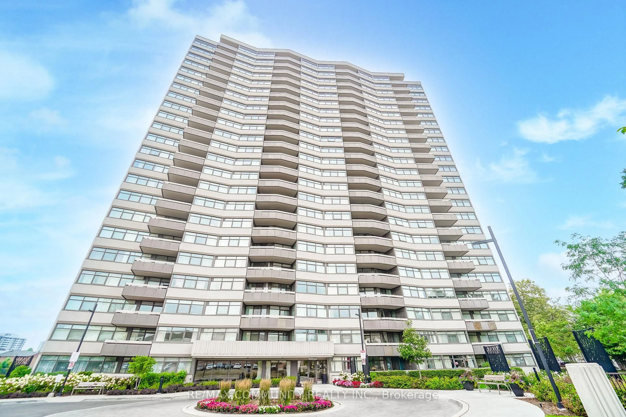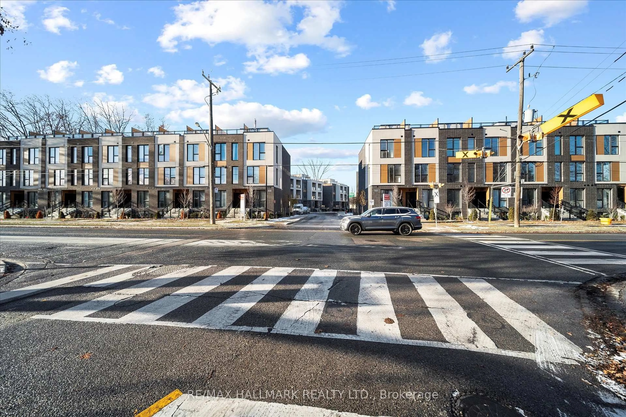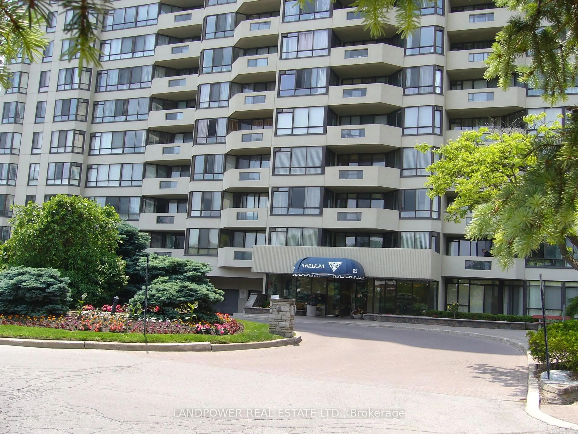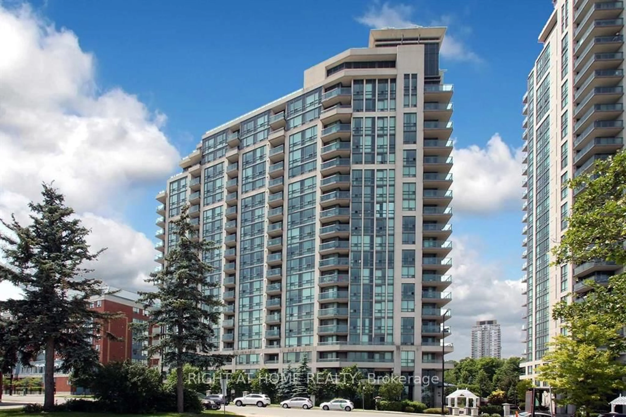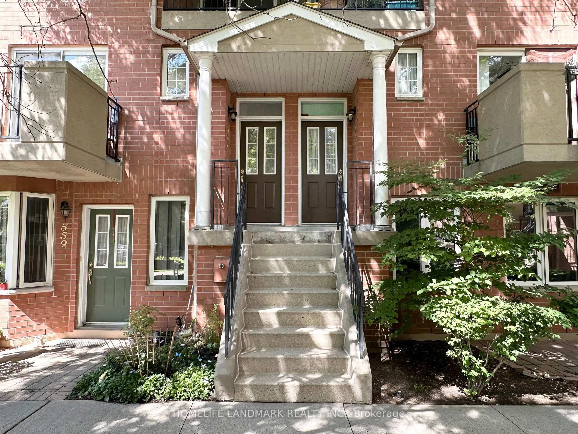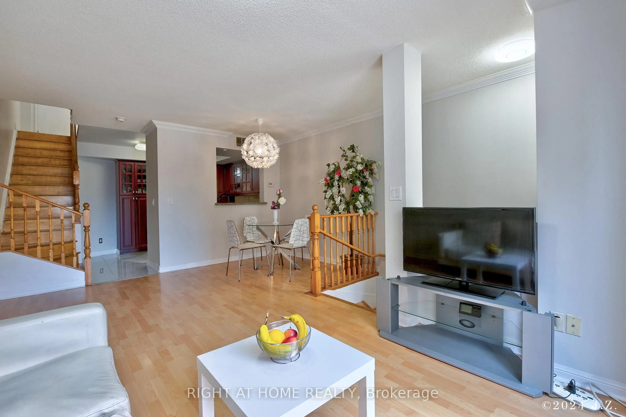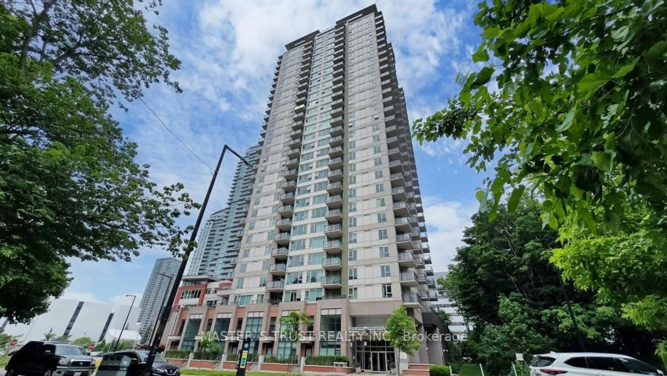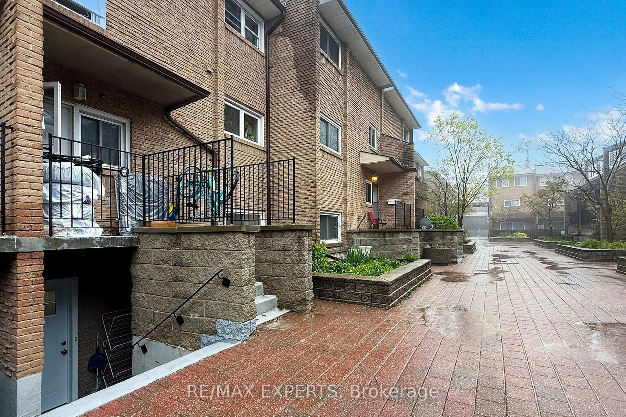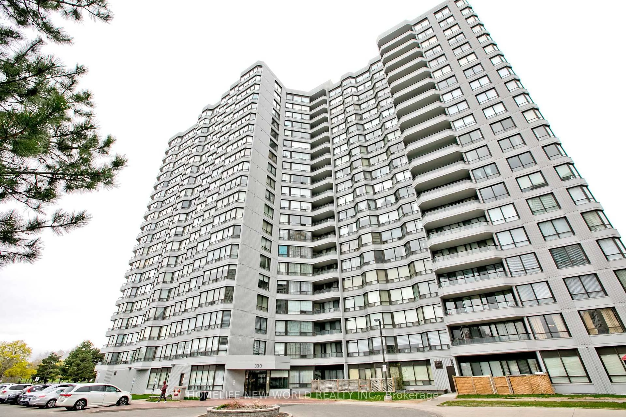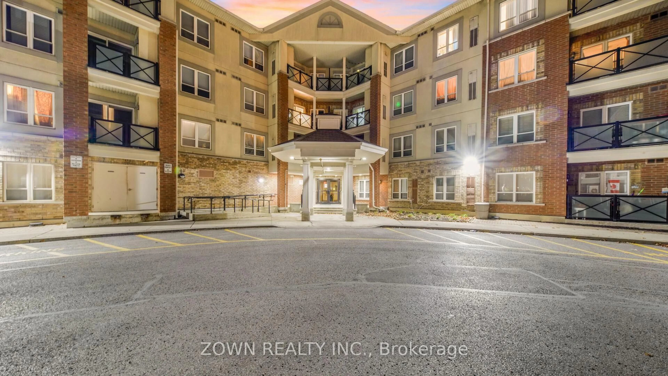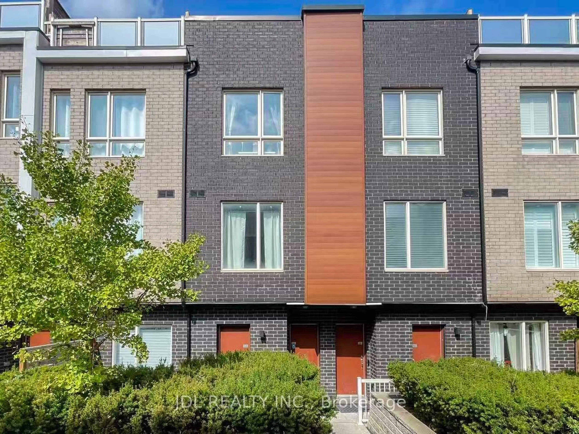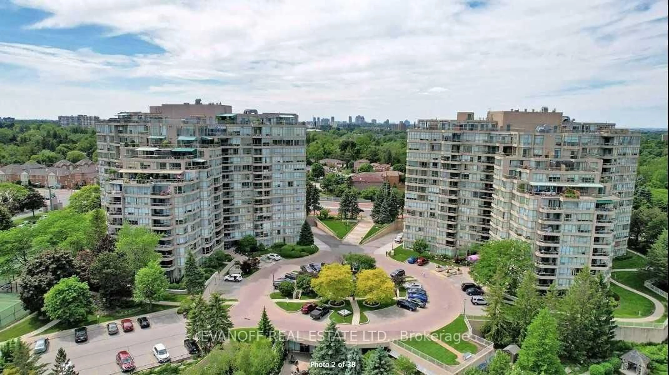Unobstructed City & Skyline Views From Every Room Of This Approx.1400 Sq. Ft. Suite At Prestigious Skygarden. The Functional Layout Has No Wasted Space & Features A Spacious Open Concept Living / Dining, A Separate Family Room / Den Which Can Be Converted Into A 2nd Bedroom And An Updated Family Size Kitchen Adorned w/Pot Lights, Upgraded Stainless Steel Appliances, Undermount Lighting And A B/I Pantry. The Generous Primary Bedroom Offers A Large Walk-In Closet, Double Closet & A 5 Piece Bath. Custom Floorplan Provides An Expansive Solarium Which Allows For Many Uses, Including As Home Office, Hobby Room, Study Or Additional Living Space. Other Features Include Custom Remote Hunter Douglas Window Blinds in LR/Family Rm, A Separate Ensuite Storage / Utility Room, Laminate Floors In Principal Rooms, And Track / Pot Lights. Parking Is Conveniently Located On The P1 Level. Maintenance Fee Includes All Utilities, High Def. Cable w/Movie Channels & High Speed Unlimited Internet! Complex Has A Very Welcoming Culture w/Many Activities To Build Camaraderie. Well Managed Building w/Excellent Reserve Fund. Across Street From Bridlewood Mall For All Your Daily Needs. Close To Parks, Library, Hospitals, Ttc & Located Near Hwys 401, 404 & 407. It's Unusual To Find Such Space & Clear Views In This City!**NOTE: Principal Rooms Are Virtually Staged**
Inclusions: Building Amenities Incl: Indoor & Outdoor Pool, Saunas, Hot Tub, Tennis & Squash Crts, Recreation Rm, Party Rm, Gym, Billiards, Library, Woodworking Rm, Ample Visitors Parking, 24 Hr Gated Security, Approx 8 Acres Of Award Winning Gardens.
