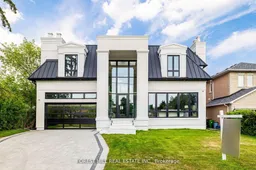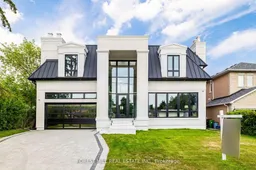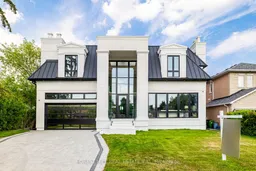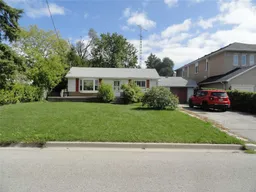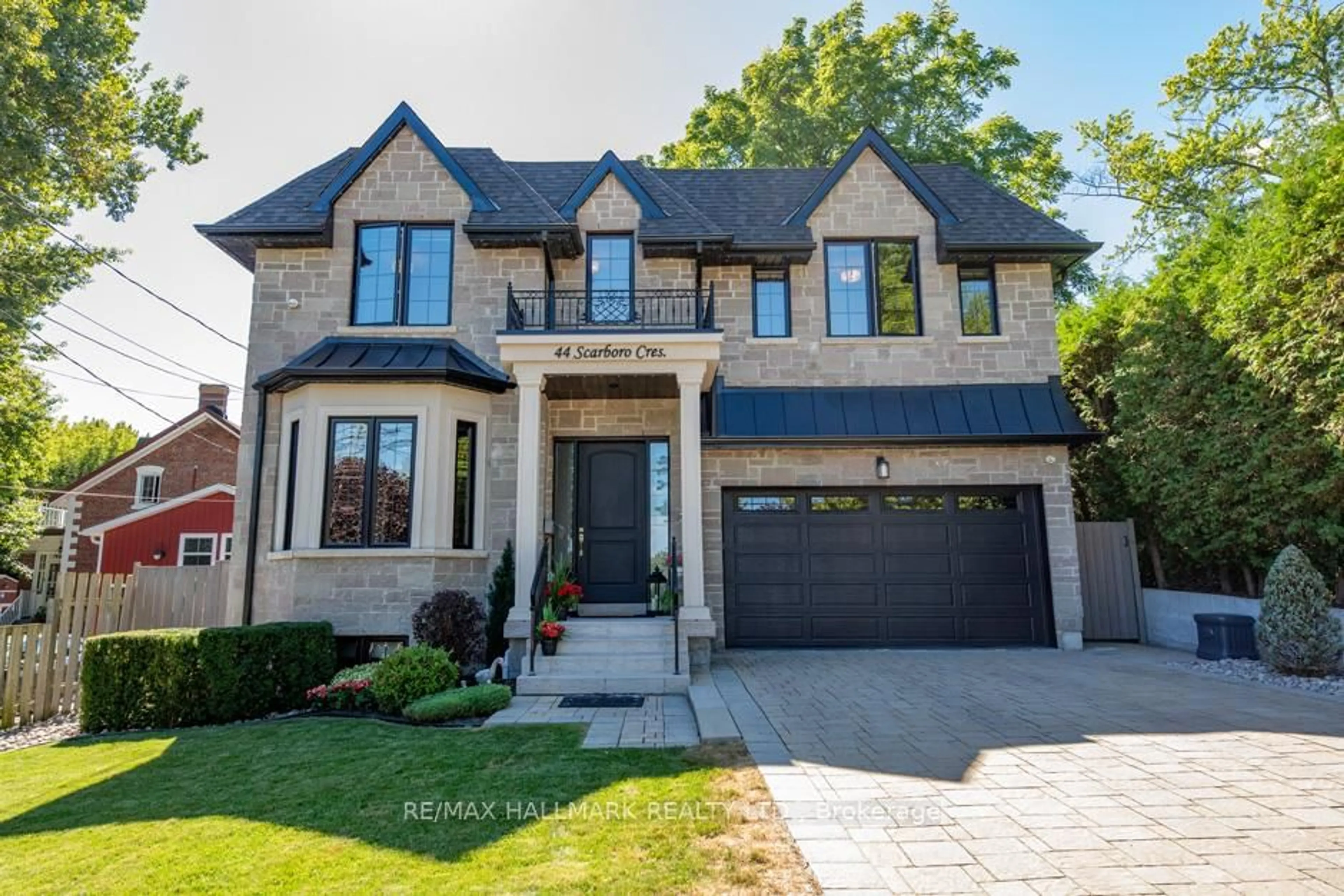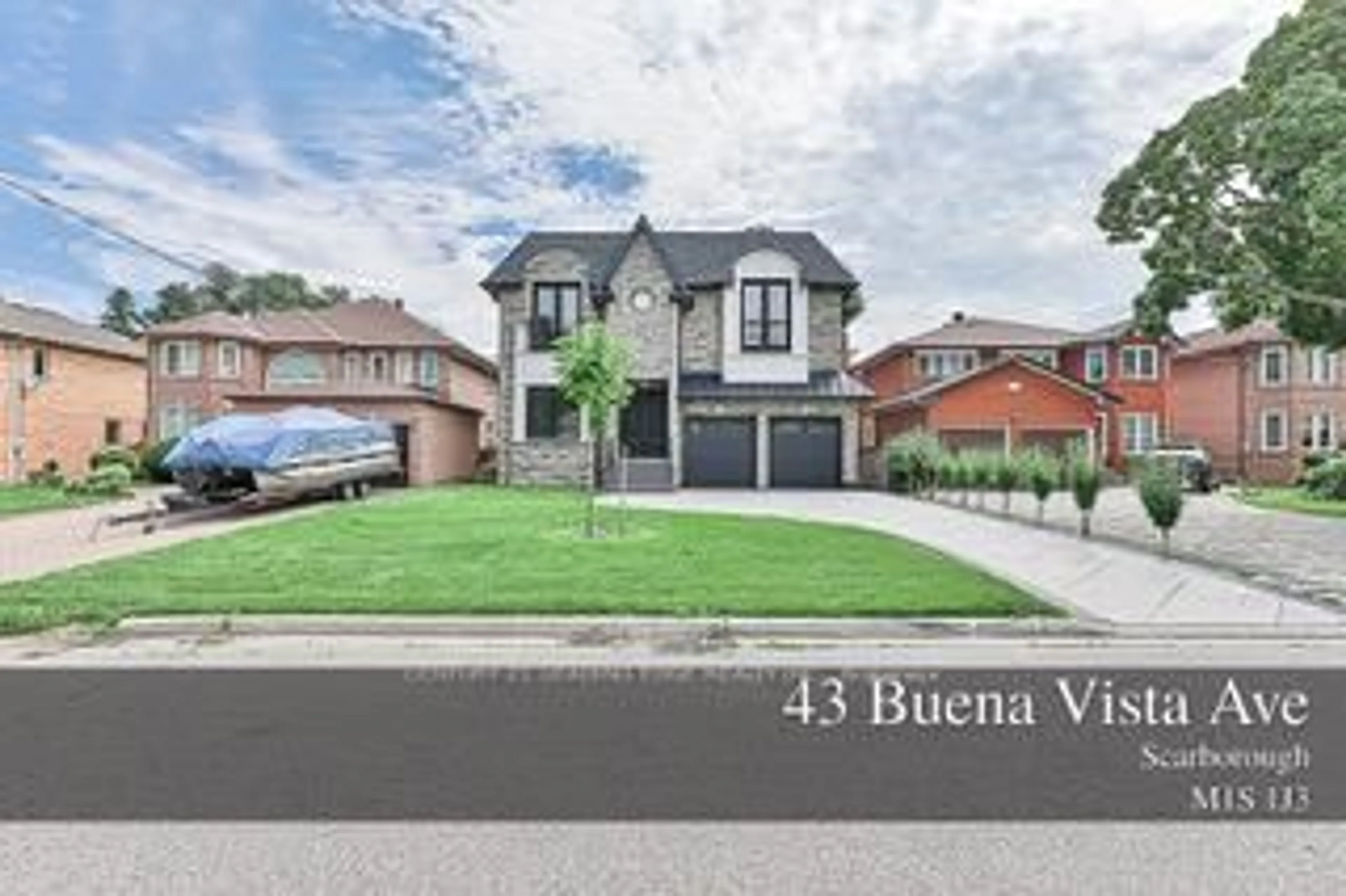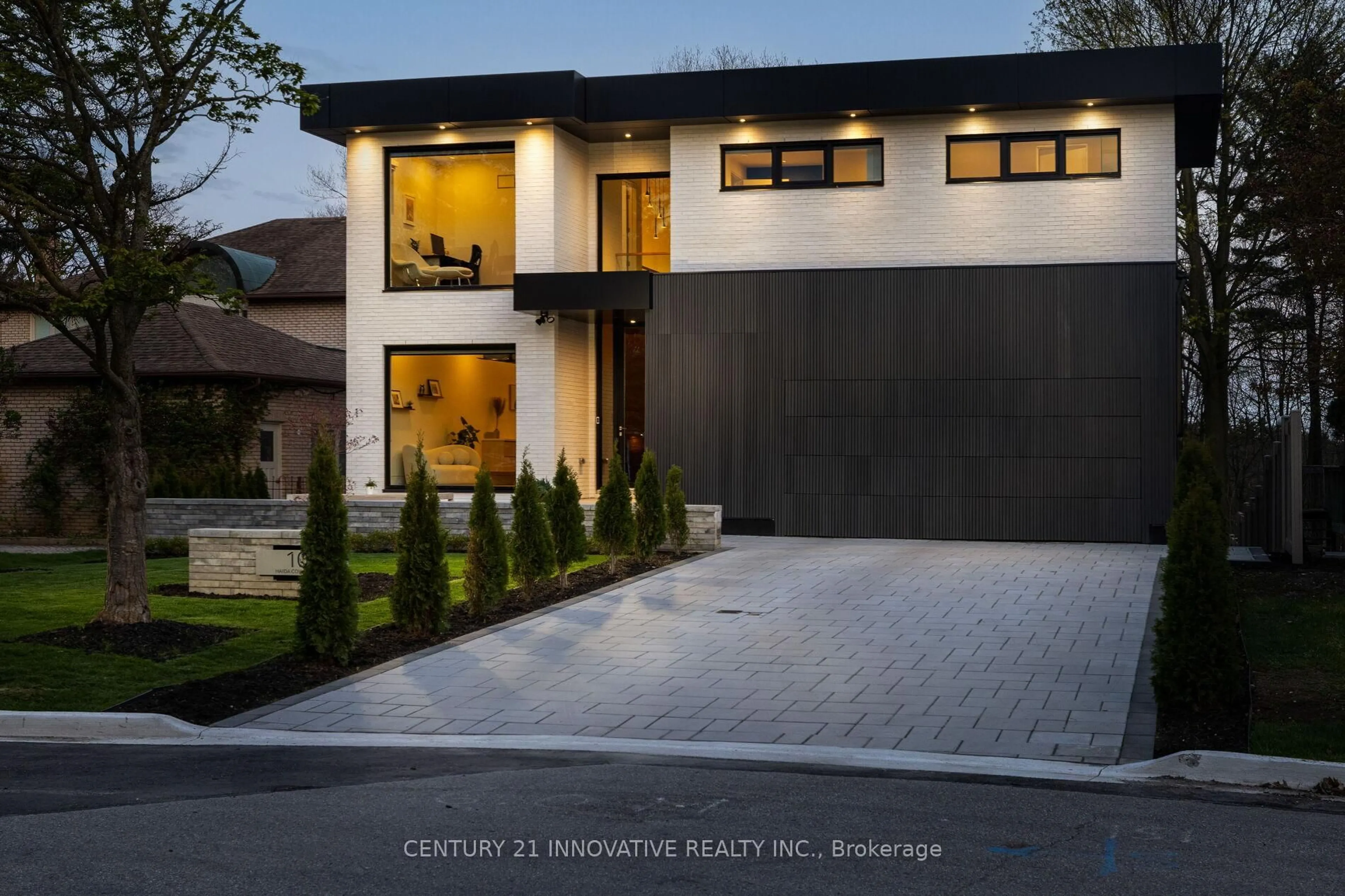***Architectural Signature ------ Spectacular "2" In "1" Custom Built House with LEGAL UNIT BASEMENT APARTMENT***AND EXTRA SPACE IN BASEMENT FOR OWNER USE***True Architectural Showcasing With A Magnificent & Captivating Design***Luxurious***One Of The Biggest in the area & Approximately 7000 sq.ft Living Area(Inc Lower Level---Total 8 Washrooms-------1st/2nd Floors--4900 sq. ft & fully finished basement)***FULL PRECAST STONE Facade, Custom--Built Home (Dramatic Elements: A PRIVATE 3 Stops ELEVATOR--2CARS TANDEM PKG GARAGE--HEATED FLOOR WHOLE MAIN FLOOR)-- DOUBLE HI CEILINGS:20' FOYER --19' FAM & 2 FULL KITCHENS(MAIN FLOOR AND BASEMENT): -2FURANCES/CACS)*The Grand Foyer Greets You Upon Entry & leads You Into Stunning & Artfully-Designed living and Dinning Room W/Allowing Natural Sunlit Thru A Skylight* Spacious Open Concept Lr/Dr & Lavish Full Size Kitchen With Full-Sets Of Appliances & Gorgeous/Soaring Ceiling Family Room (20' Ceiling Heights) Overlooking Private Yard Thru Floor To Ceiling Window* Spa-Like/Chic Style Primary Ensuite Vaulted Ceilings & W/Out To Own Balcony* Each Bedroom Has Own Ensuites** Amazingly Bright-Spacious Lower Level with LIGAL Unit Basement *HUGE SOURCE OF INCOME$* With Floor To Ceiling Windows
Inclusions: **A Private ELEVATOR,2 KITCHENS(MAIN FLR & BASEMENT)*Pnld Fridge,6Gas Burner Cooktop,S/S Oven/Mcrve,Pnld B/I Dishwasher*Extra Appl(2nd Kit-Pnld Fridge,B/I Cook-top,Pnld Dishwasher,B/I S/S Oven/Mcrve),2Washers/2Dryers(2nd/Bsmt),3 Fireplaces,Cvac. *2Furances/2Cacs,Multi-Skylits(9),Expansive Wnws,,Existing B/I Spkrs,U/G Sprinker,Indirect-Pot Lits,HEATED FLR(FULL MAIN FLOOR),,Metal Roof,Hardwood Floor
