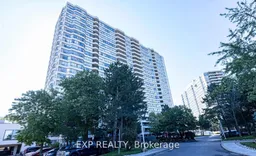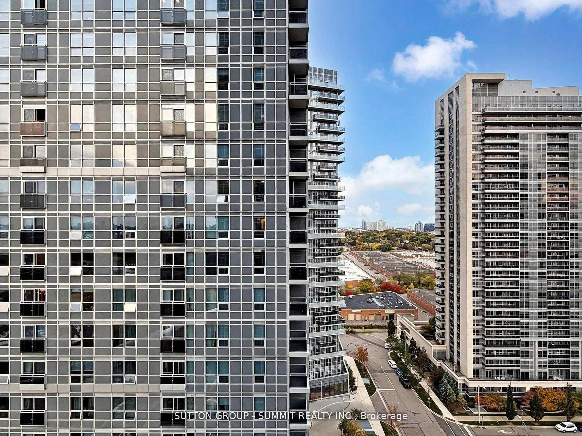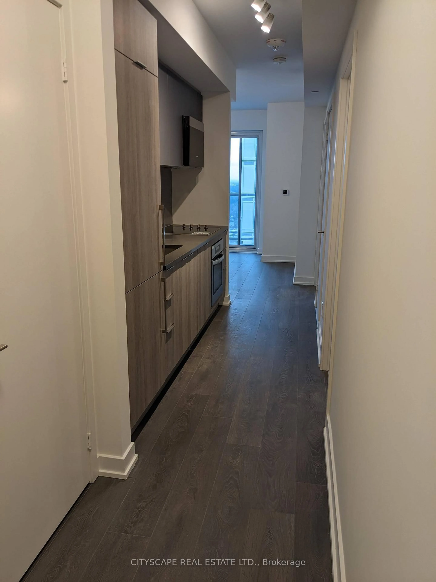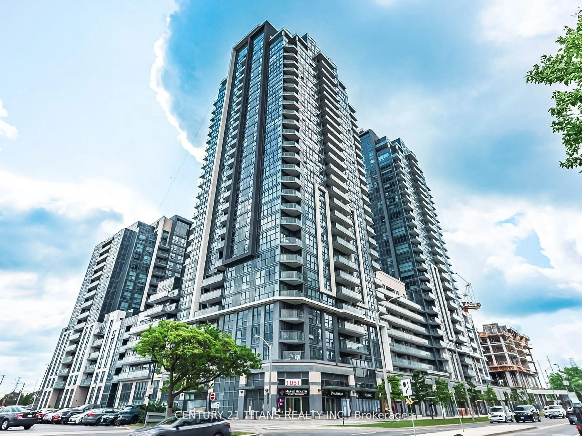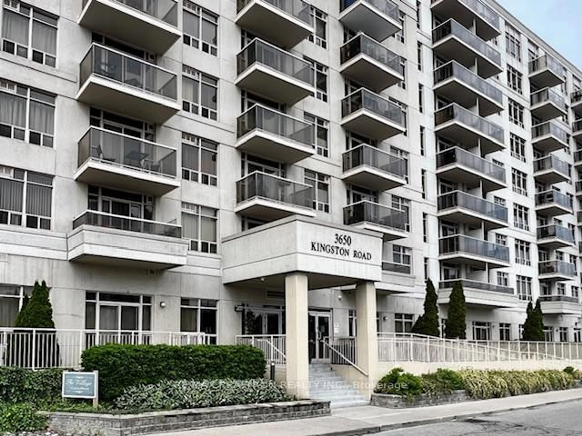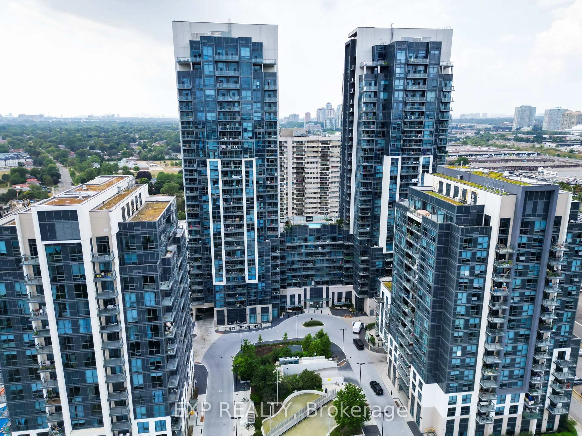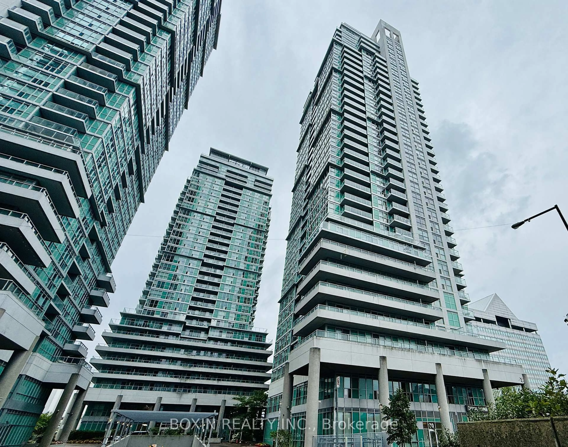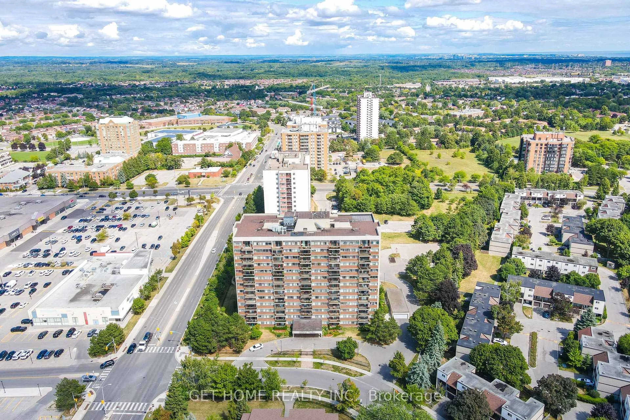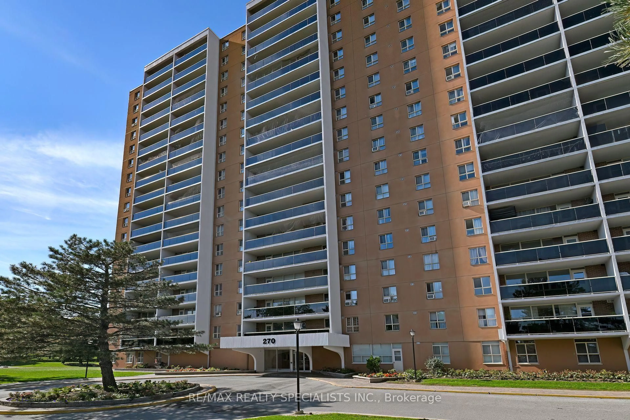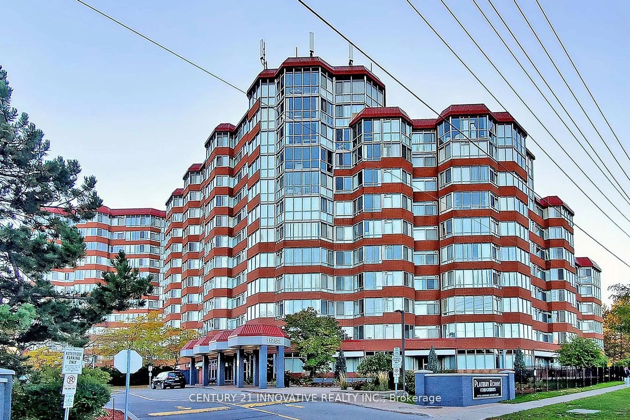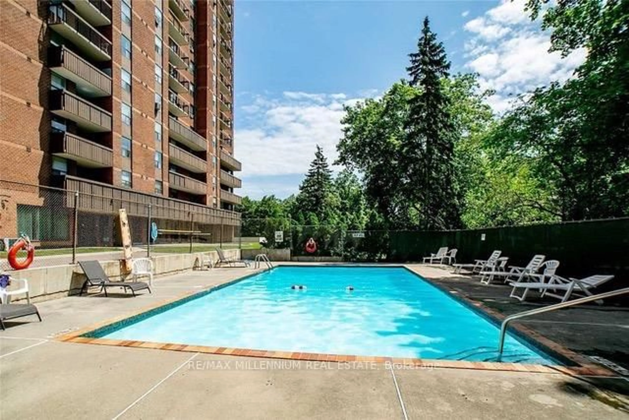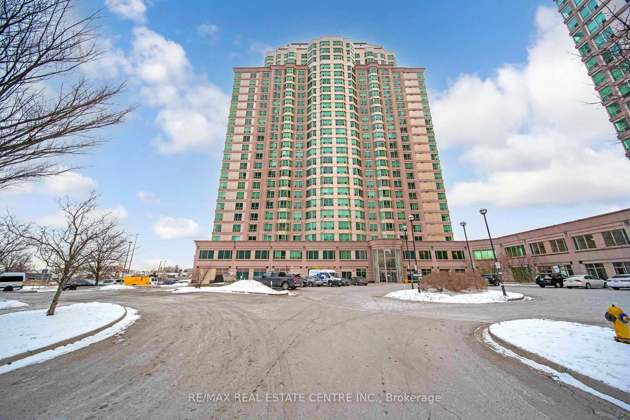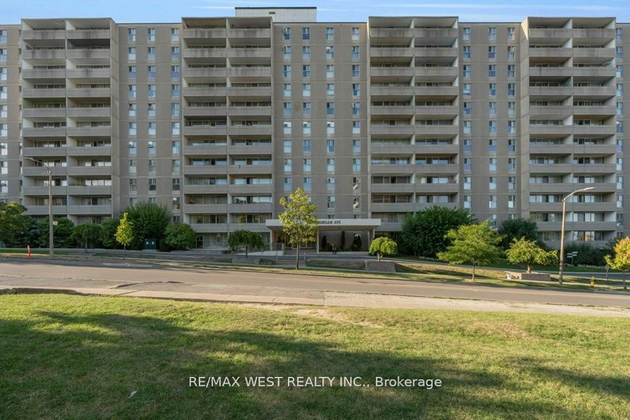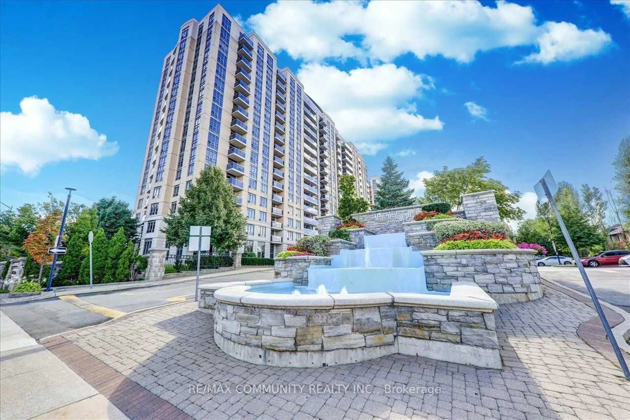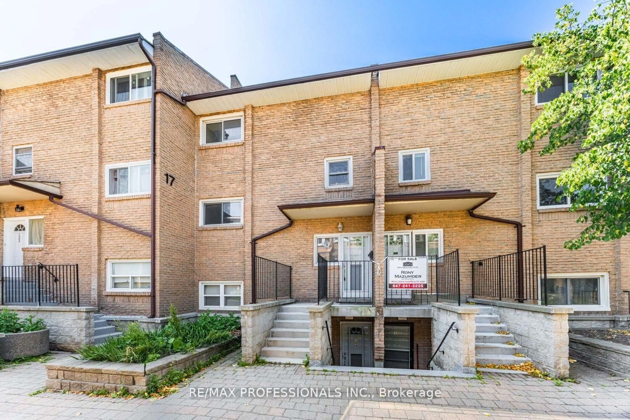Fully Renovated Luxury Living at 3 Greystone Walk Dr | 1 Bed + Solarium | 1 ParkingStep into this newly and extensively renovated suite where no detail has been overlooked and thousands ($$$$) have been spent to create a modern, elegant living space. This generously sized 1-bedroom unit with a bright solarium boasts a brand-new contemporary kitchen with upgraded cabinetry, quartz countertops, sleek backsplash, and stainless steel appliances. Enjoy new flooring, updated lighting, freshly painted walls, and spa-inspired finishes throughout.The smart layout offers a sun-filled bedroom with large windows, a versatile solarium perfect for a home office or reading room, and convenient ensuite stacked laundry. Comes with 1 exclusive parking space.Nestled in a highly sought-after, gated community with 24/7 gatehouse security and award-winning resort-style amenities including an indoor & outdoor pool, gym, sauna, squash & tennis courts, party room, games room, and ample visitor parking.Unmatched location steps to 24-hour TTC, R.H. King Academy, grocery stores, restaurants, and only minutes to the 401, DVP, GO Train, Scarborough Bluffs, and more.Move in and enjoy luxury condo living without lifting a finger everything has already been done for you!
Inclusions: Washer/Dry, Laundry Room With Extra Storage. Beautiful City View. Security, Pool And Much More Balcony View. Great Investment Properties. Reasonable Condo Fee All Utilities Included In Maintenance Fees! Pets Permitted!
